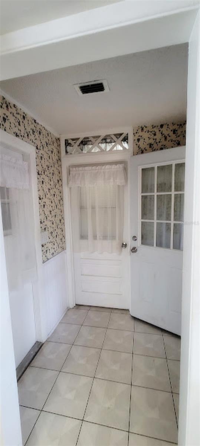
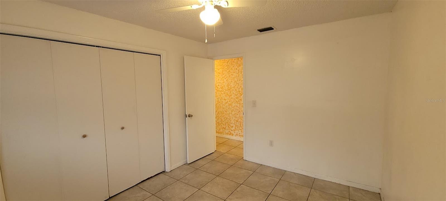
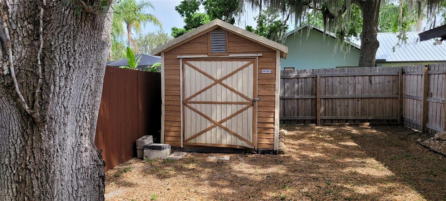
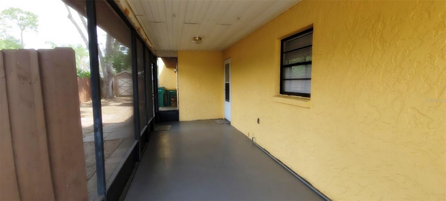
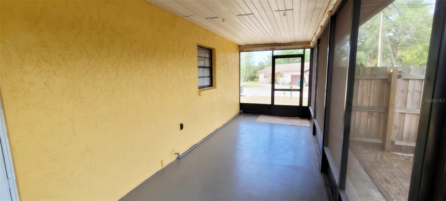
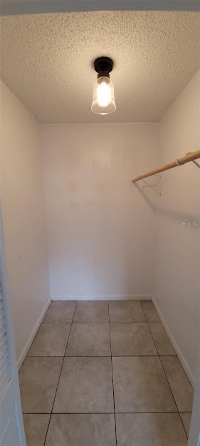
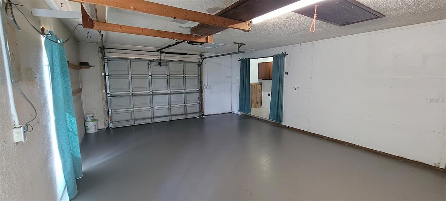
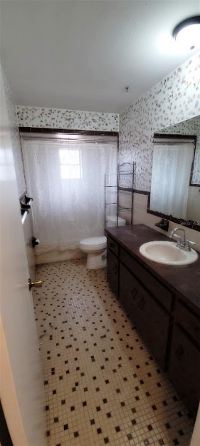
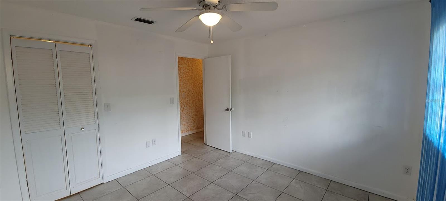
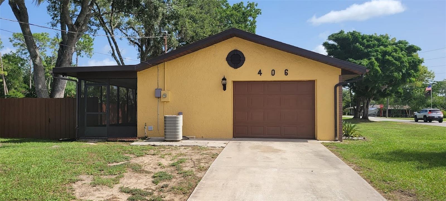
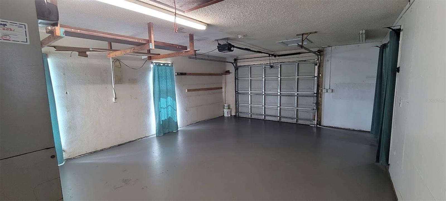
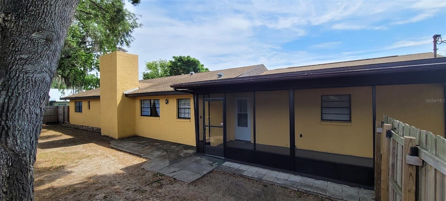
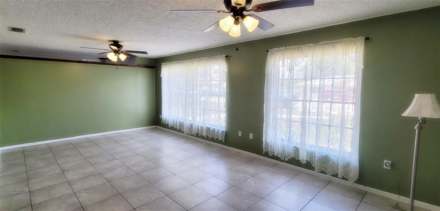
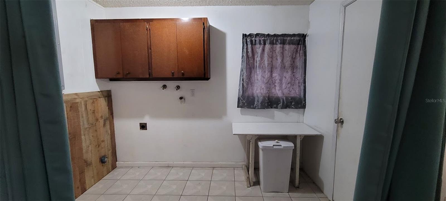
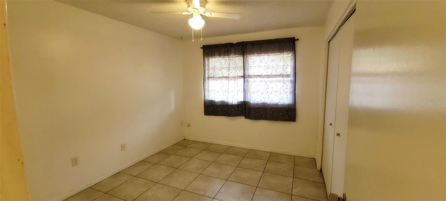
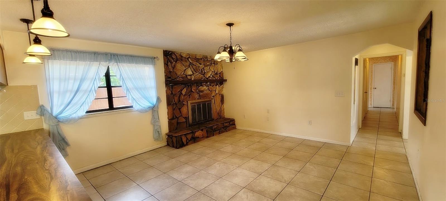
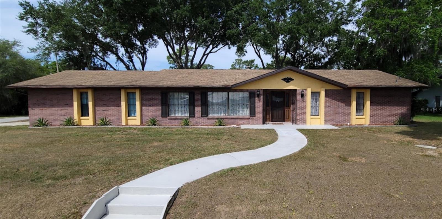
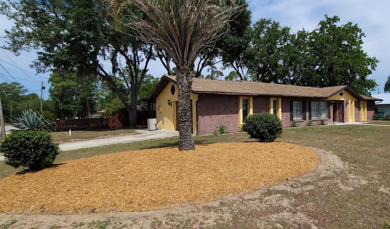
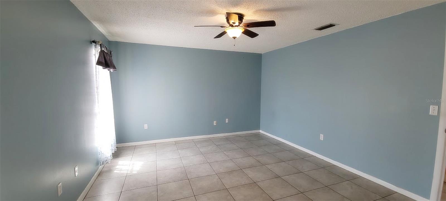
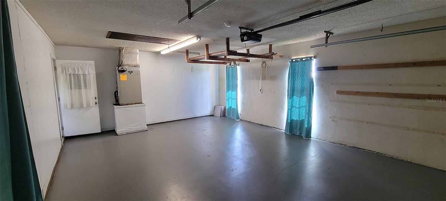
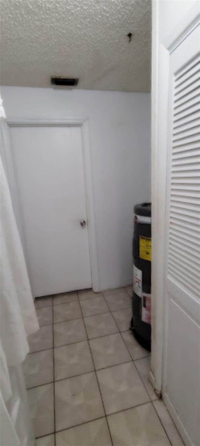
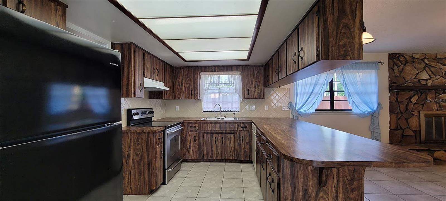
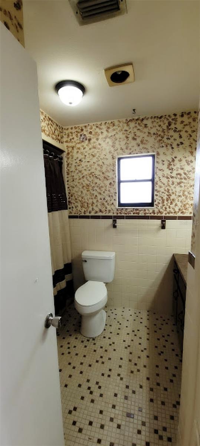
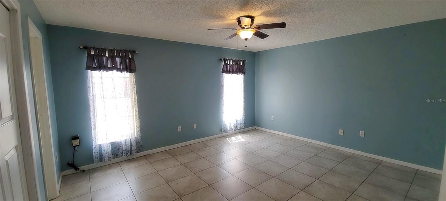
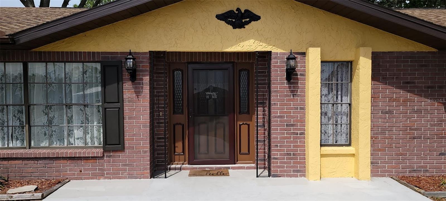
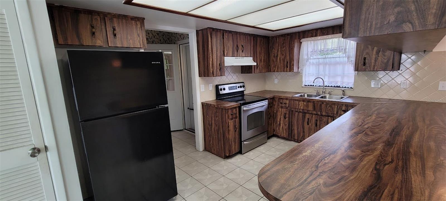
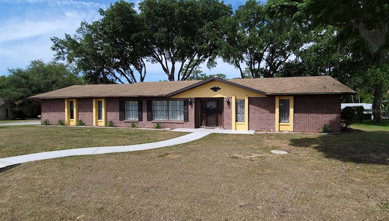
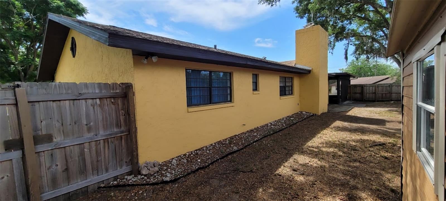
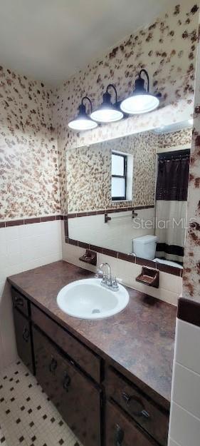
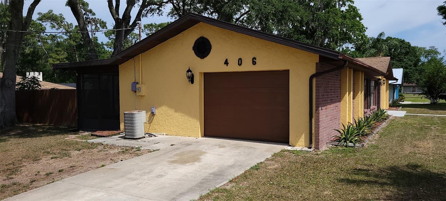
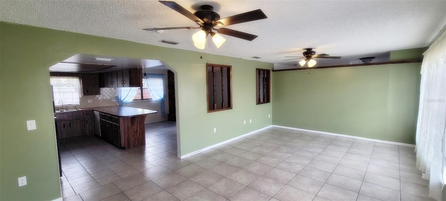
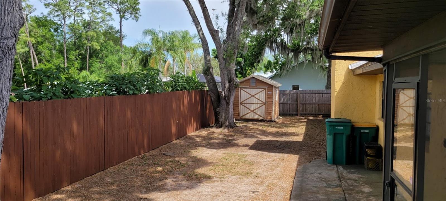
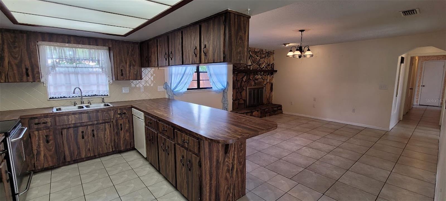
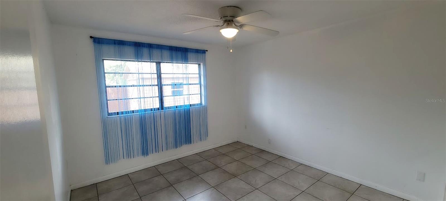
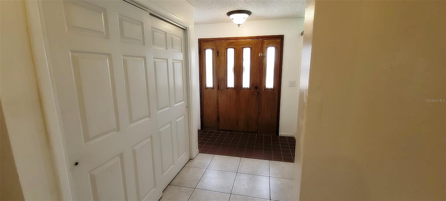
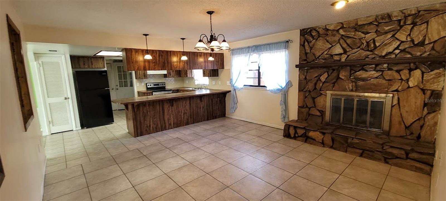
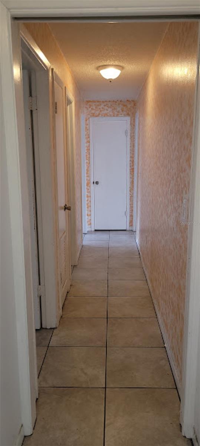
Active
406 Wright St WRIGHT ST
$254,900
Features:
Property Details
Remarks
Welcome to this well-maintained residence offering 1706 sq ft of living space located within the city limits of Inverness. Just minutes from shopping, restaurants, medical facilities and the Withlacoochee State Trail. This home boasts a comfortable and functional layout with 3 bedrooms, 2 full bathrooms, and an oversized 1 car garage. One of the home’s standout features is the large dining room, where a wood-burning fireplace serves as a charming focal point—perfect for creating a warm and inviting atmosphere during meals or gatherings. The dining space flows seamlessly into a functional kitchen with large breakfast bar and adjacent living areas, providing a comfortable setting for both daily living and entertaining. The primary bedroom includes an en-suite bathroom, while the two additional bedrooms are generously sized and share a second full bath. Step outside to a screened patio overlooking a private backyard, perfect for enjoying the outdoors in comfort—ideal for morning coffee, evening relaxation, or entertaining guests. Storage shed provides ample space for lawn and gardening tools! Roof-2018. Updated electrical panel, water heater, exterior paint, and all interior water shut offs and feed lines replaced in 2021. Ready for you to make it your own. Call and schedule your viewing today!
Financial Considerations
Price:
$254,900
HOA Fee:
N/A
Tax Amount:
$0
Price per SqFt:
$149.41
Tax Legal Description:
INVERNESS HGLDS SOUTH PB 3 PG 51 LOTS 35 & 36 BLK 214 DESC IN OR BK 762 PG 337 & OR BK 886 PG 1352
Exterior Features
Lot Size:
9467
Lot Features:
N/A
Waterfront:
No
Parking Spaces:
N/A
Parking:
N/A
Roof:
Shingle
Pool:
No
Pool Features:
N/A
Interior Features
Bedrooms:
3
Bathrooms:
2
Heating:
Central, Electric, Heat Pump
Cooling:
Central Air
Appliances:
Dishwasher, Electric Water Heater, Range, Range Hood, Refrigerator
Furnished:
No
Floor:
Ceramic Tile
Levels:
One
Additional Features
Property Sub Type:
Single Family Residence
Style:
N/A
Year Built:
1979
Construction Type:
Concrete
Garage Spaces:
Yes
Covered Spaces:
N/A
Direction Faces:
West
Pets Allowed:
No
Special Condition:
None
Additional Features:
Rain Gutters, Sidewalk
Additional Features 2:
N/A
Map
- Address406 Wright St WRIGHT ST
Featured Properties