
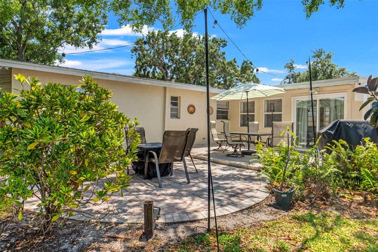


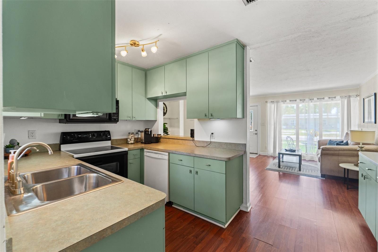

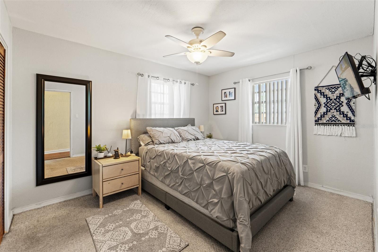
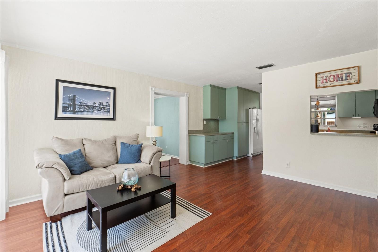

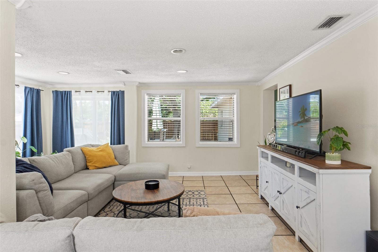
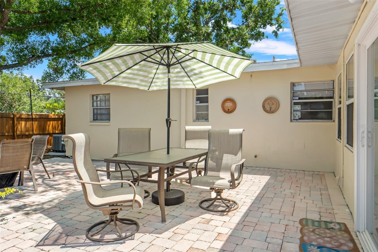



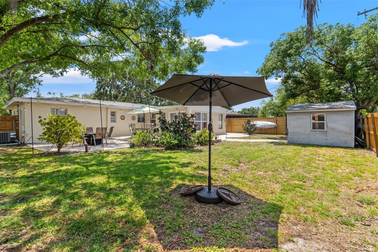
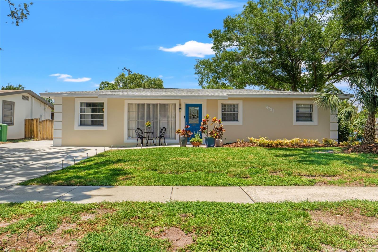
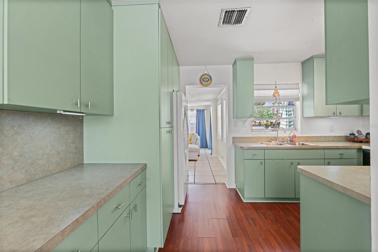

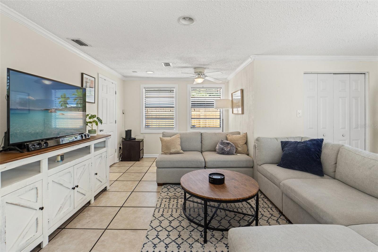

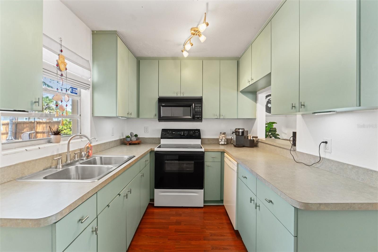
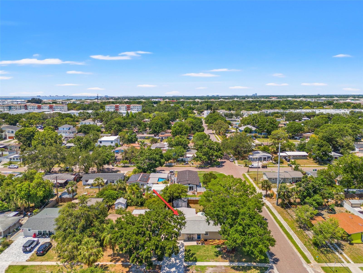


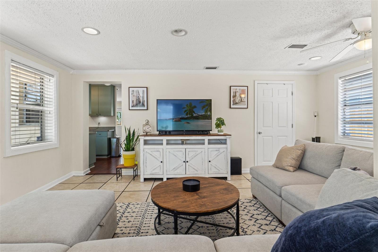

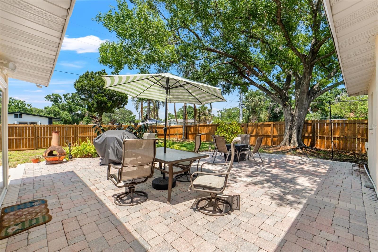
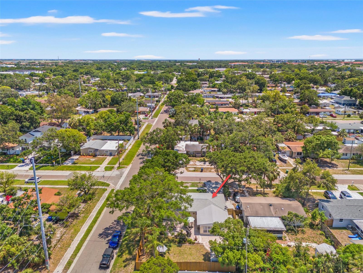
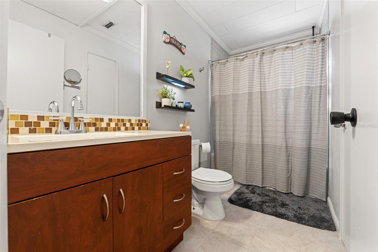
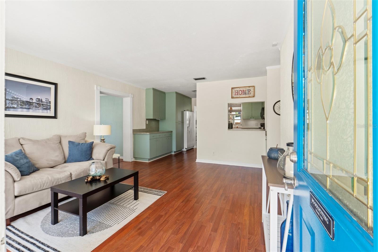
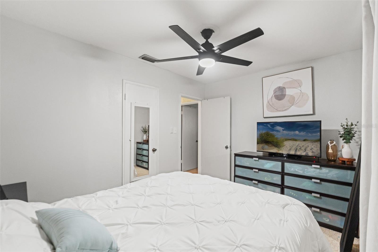

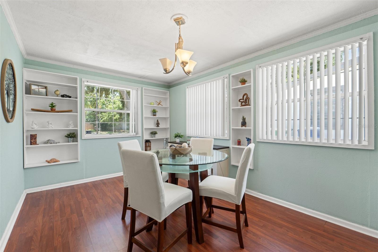
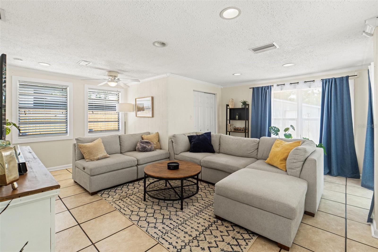
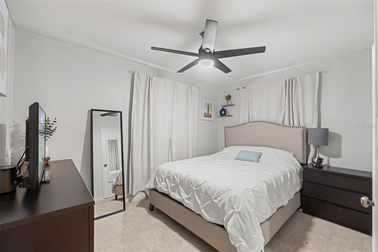
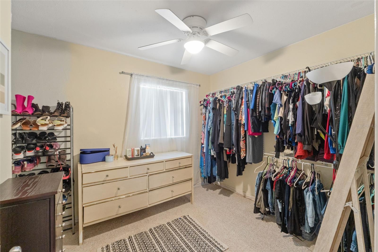


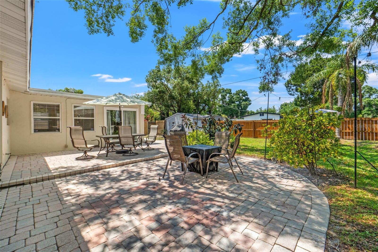
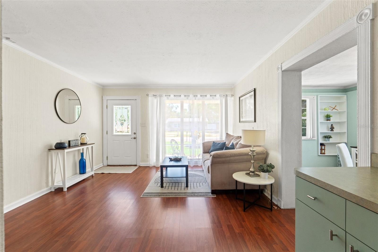



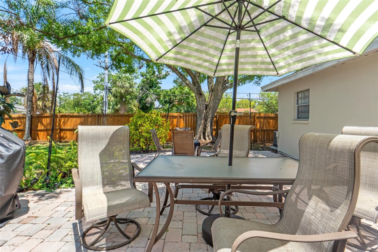
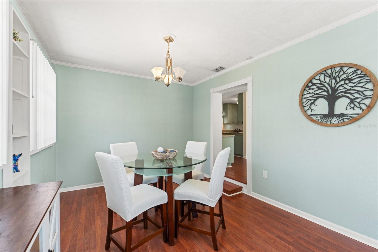
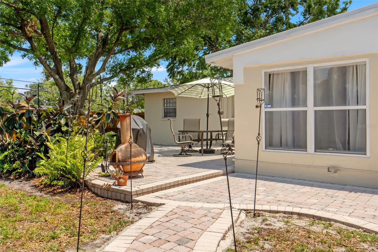


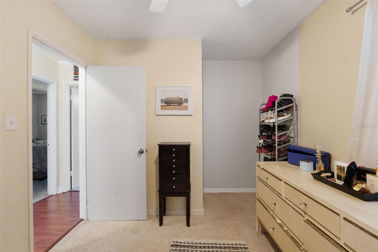


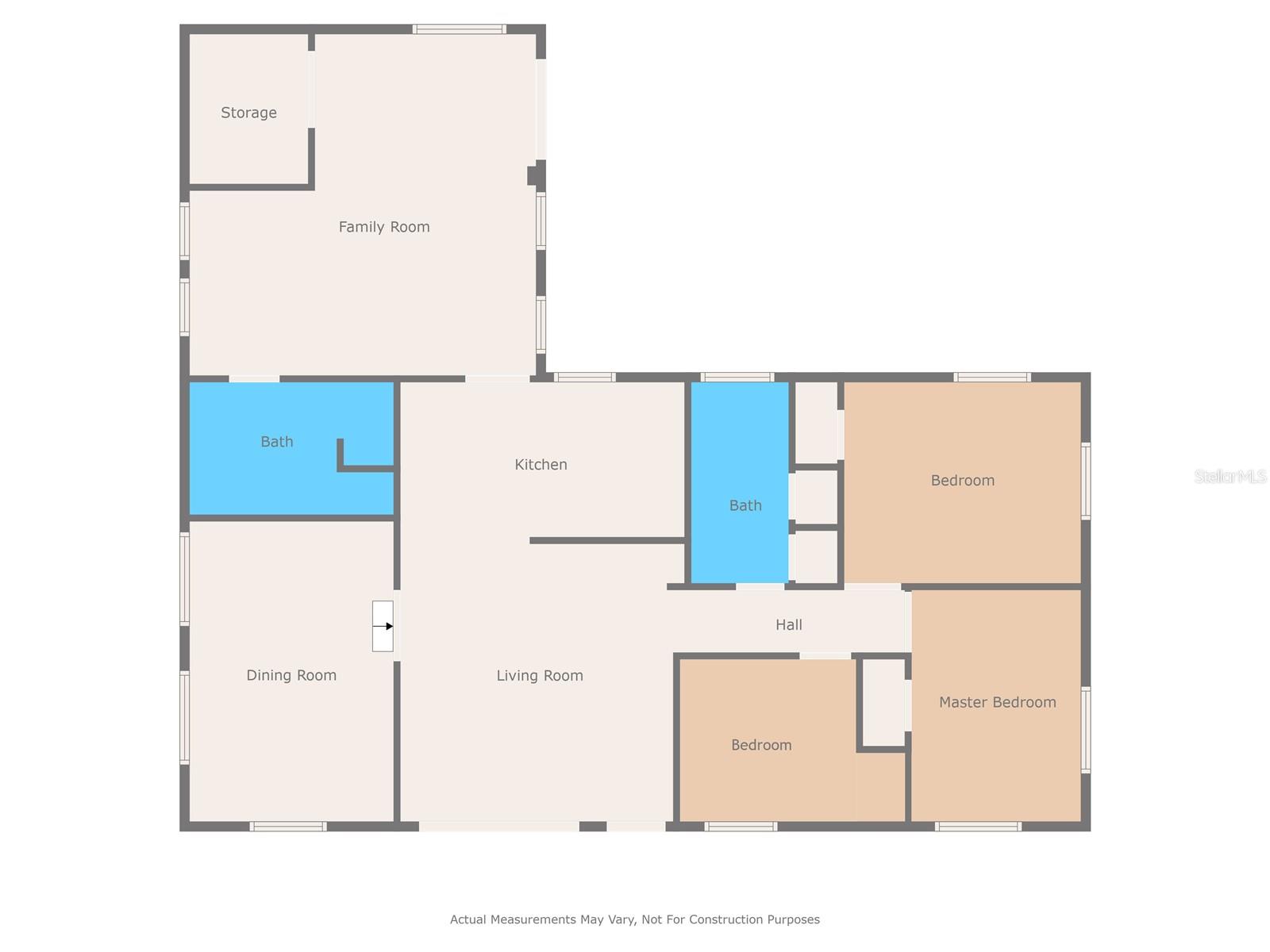


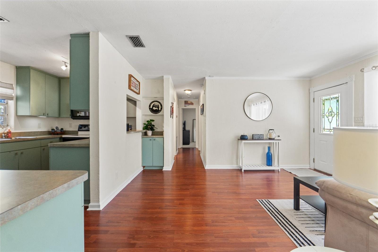
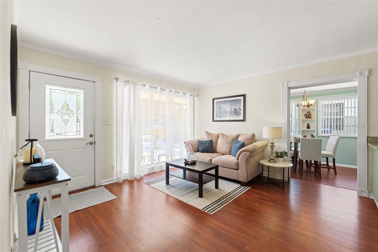
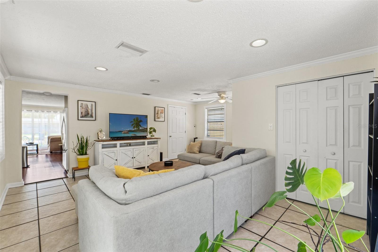
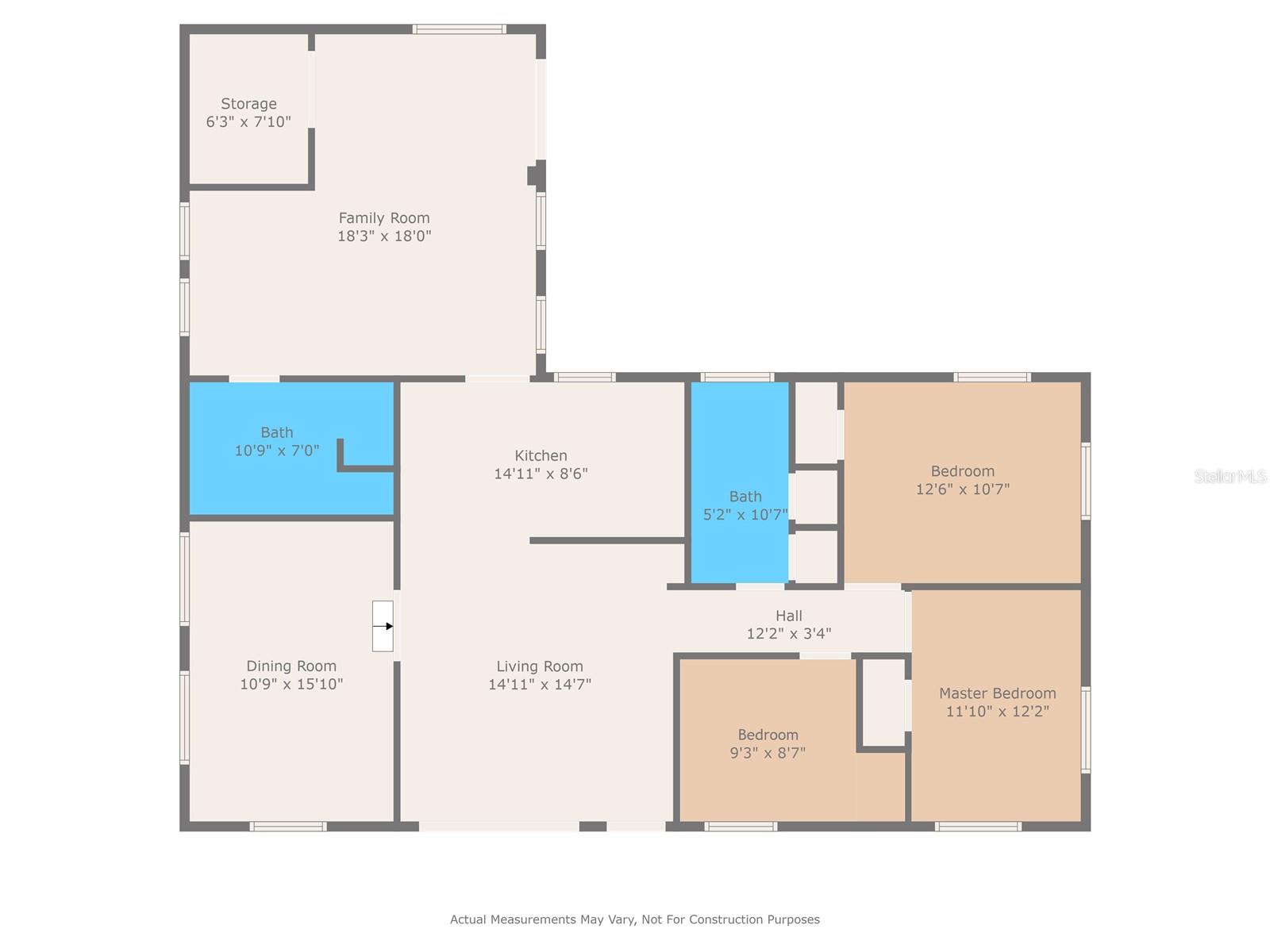
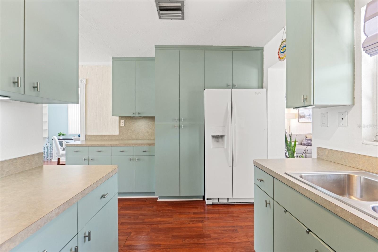
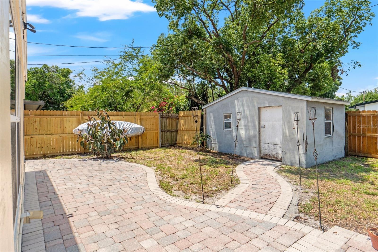
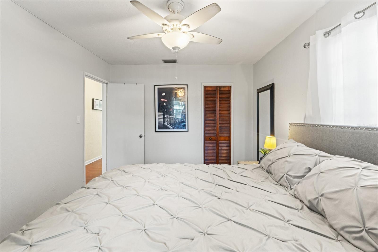
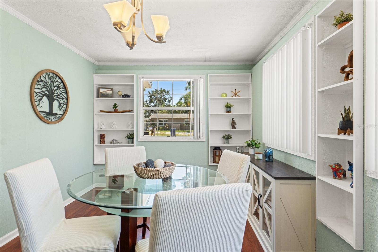


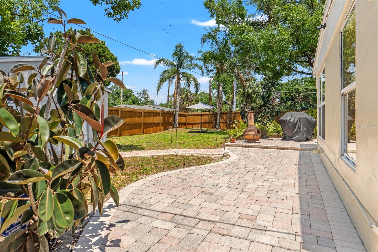
Active
4701 W WYOMING AVE
$399,000
Features:
Property Details
Remarks
Discover this well-maintained 3-bedroom, 2-bath concrete block home offering 1,468 square feet of versatile living space. Ideally situated on a corner lot in South Tampa, this property blends classic charm with thoughtful modern updates—perfect for homeowners or investors alike. Recent improvements include a new A/C system installed in 2021 and a water heater and exterior electrical panel both updated in 2023—giving you peace of mind and reducing future maintenance needs. Inside, you’ll find a spacious and flexible layout that includes two separate living areas, ideal for entertaining or creating a dedicated family space. A formal dining room offers a designated area for gatherings, while the open floor plan and abundant natural light enhance the home’s inviting atmosphere. Step outside to your own private retreat featuring a pavered patio, perfect for relaxing or entertaining in the Florida sunshine. The newly re-fenced yard offers privacy and functionality, and includes a dedicated storage shed—ideal for tools, seasonal items, or hobby gear. This prime location offers excellent access to everything Tampa Bay has to offer—just minutes from MacDill Air Force Base, with convenient drives to Downtown Tampa, Downtown St. Pete, Tampa International Airport, and the Gulf Coast beaches. Dining, shopping, and major highways are also nearby for ultimate convenience. Don’t miss this opportunity—schedule your private showing today!
Financial Considerations
Price:
$399,000
HOA Fee:
N/A
Tax Amount:
$3149.36
Price per SqFt:
$271.8
Tax Legal Description:
GANDY GARDENS 3 LOT 1 AND E 4 FT OF LOT 2 BLOCK 12
Exterior Features
Lot Size:
6930
Lot Features:
N/A
Waterfront:
No
Parking Spaces:
N/A
Parking:
N/A
Roof:
Shingle
Pool:
No
Pool Features:
N/A
Interior Features
Bedrooms:
3
Bathrooms:
2
Heating:
Central
Cooling:
Central Air
Appliances:
Dishwasher, Disposal, Dryer, Electric Water Heater, Freezer, Ice Maker, Kitchen Reverse Osmosis System, Microwave, Range, Refrigerator, Washer
Furnished:
No
Floor:
Carpet, Ceramic Tile, Laminate
Levels:
One
Additional Features
Property Sub Type:
Single Family Residence
Style:
N/A
Year Built:
1955
Construction Type:
Block, Stucco, Frame
Garage Spaces:
No
Covered Spaces:
N/A
Direction Faces:
South
Pets Allowed:
No
Special Condition:
None
Additional Features:
Garden, Private Mailbox, Sliding Doors, Storage
Additional Features 2:
N/A
Map
- Address4701 W WYOMING AVE
Featured Properties