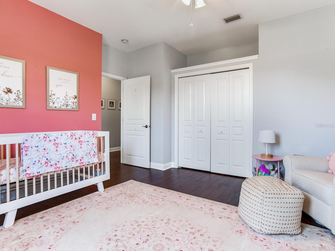
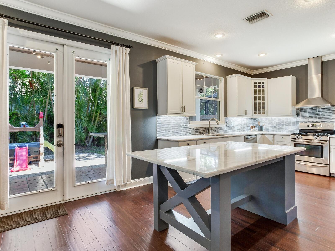
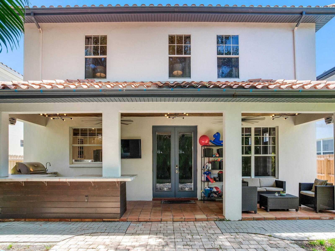
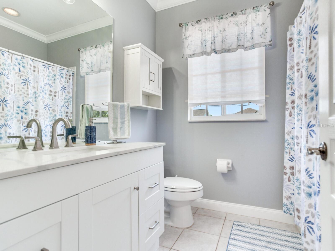
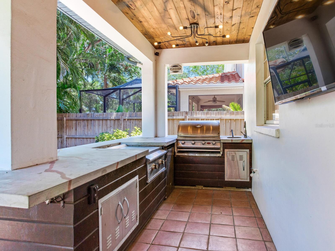
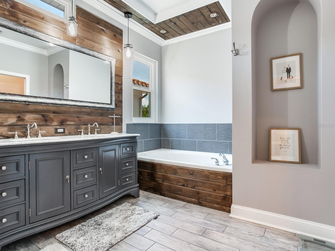
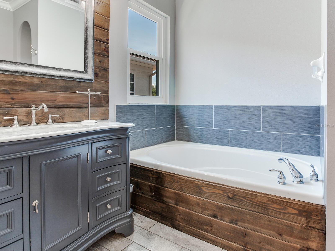
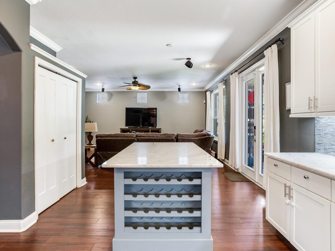
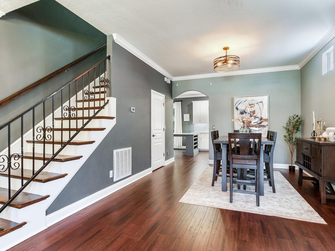
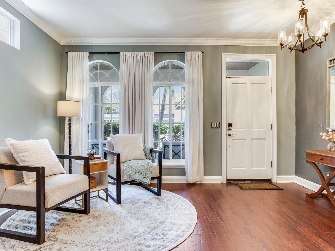
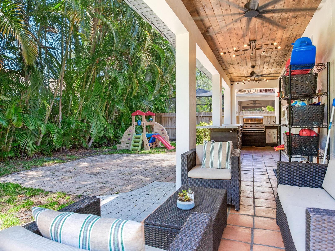
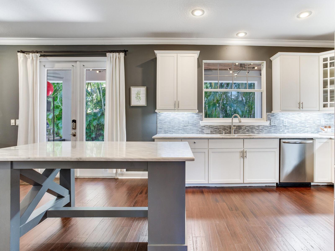
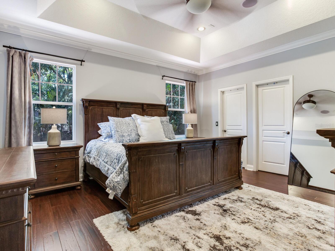
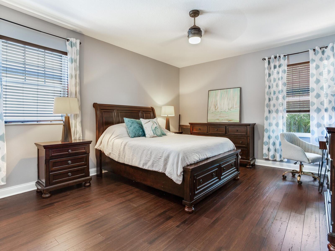
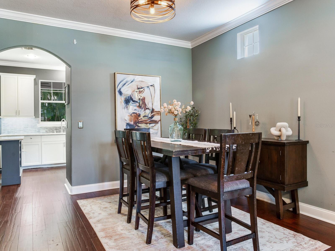
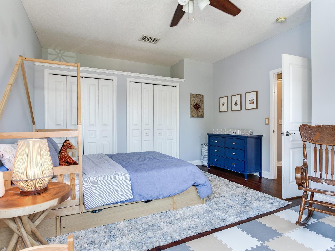
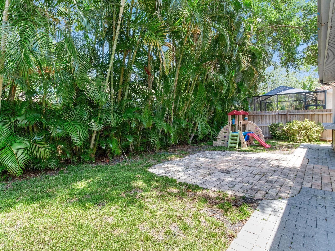
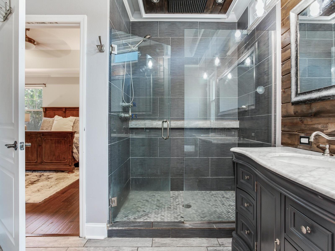
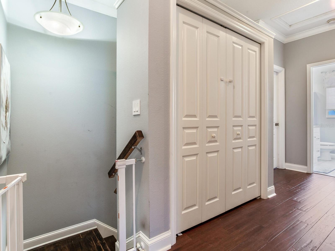
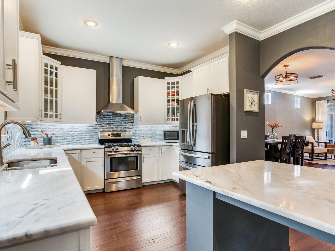
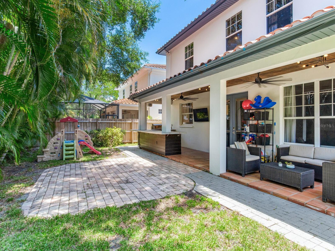
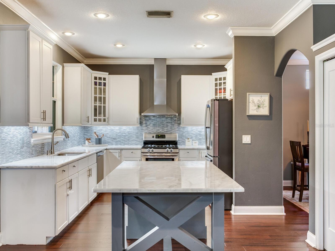
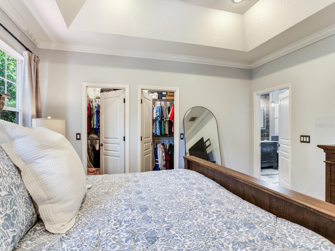
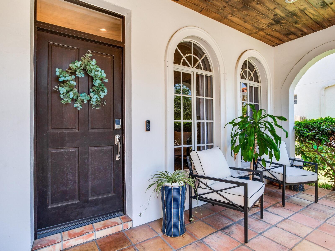
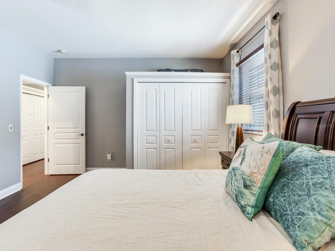
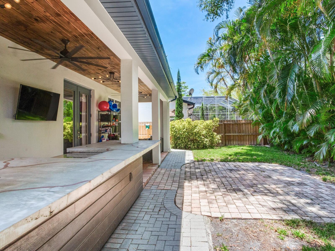
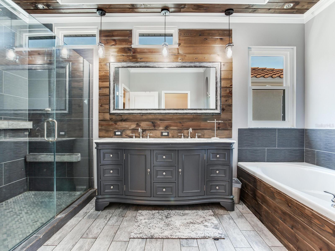
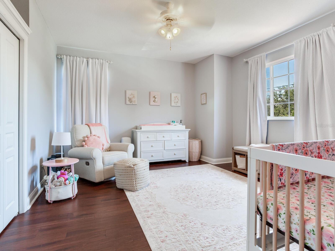
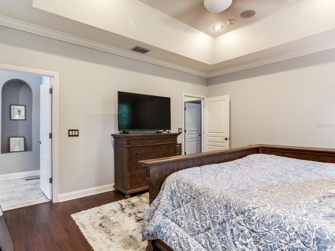
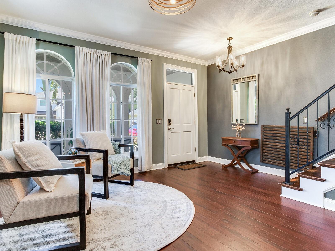
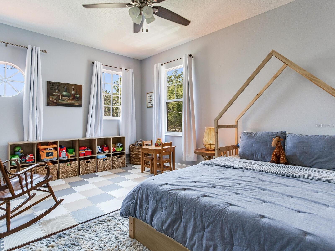
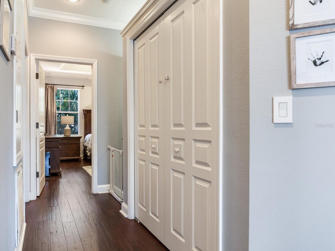
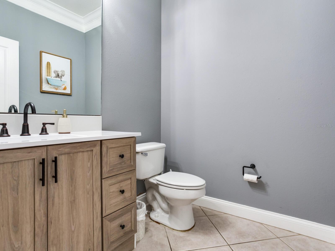
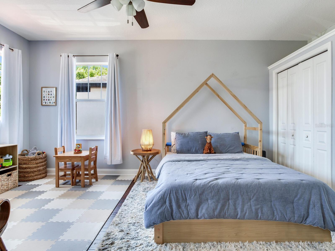
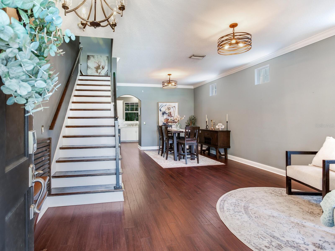
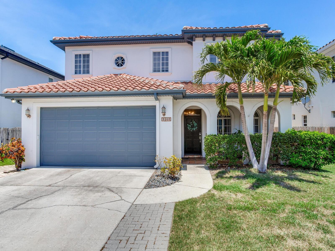
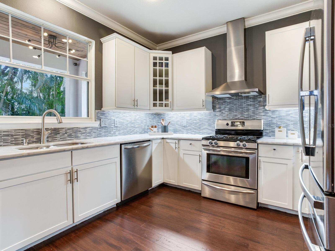
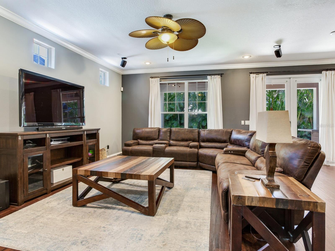
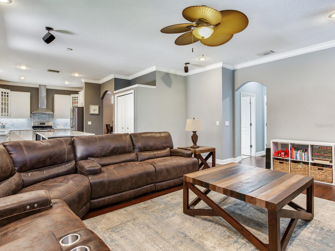
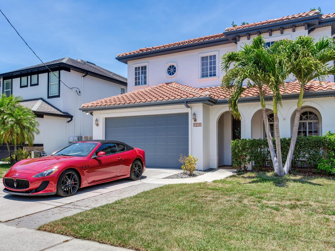
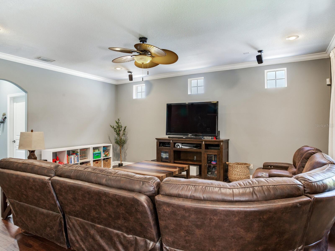
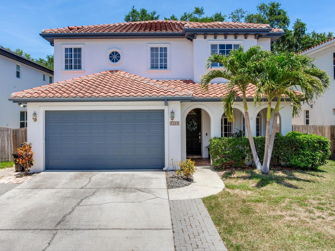
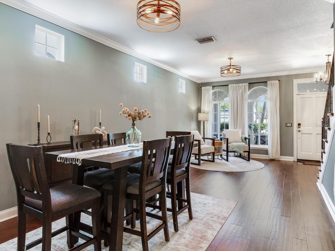
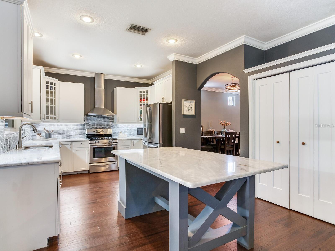
Active
3003 W LEILA AVE
$929,000
Features:
Property Details
Remarks
This is the home you’ve been looking for in Ballast Point! This well appointed and well laid out 4/2.5 home lives MUCH larger than its 2,556 square feet might suggest. Soaring high ceilings on both floors, oversized bedrooms and living spaces, a well-equipped outdoor kitchen, and updated finishes make this a rare and attractive option in the area. This updated home also features engineered wood floors throughout, a chef’s kitchen, lots of storage, a tile roof, newer hvac systems, dual walk-in closets in the primary suite, and so much more. Most notably, this property sits in one of the highest sections of Ballast Point and is in a NON FLOOD ZONE with zero flood history, yet, you are still just a few short blocks from Bayshore Boulevard. Ballast Point is booming with development and is one of the most beautiful neighborhoods in South Tampa featuring lots of walkable restaurants and attractions, as well as FOUR nearby parks - something few other neighborhoods can claim. The backyard was previously surveyed for addition of a 13’ x 26’ pool if you wish to add one in the future. $4,000 closing credit with preferred lender!
Financial Considerations
Price:
$929,000
HOA Fee:
N/A
Tax Amount:
$11564
Price per SqFt:
$363.46
Tax Legal Description:
BROBSTON FENDIG AND CO HALF WAY ADDITION NO 2 LOT 11 LESS N 50 FT THEREOF BLOCK O
Exterior Features
Lot Size:
4875
Lot Features:
N/A
Waterfront:
No
Parking Spaces:
N/A
Parking:
Driveway, Garage Door Opener
Roof:
Tile
Pool:
No
Pool Features:
N/A
Interior Features
Bedrooms:
4
Bathrooms:
3
Heating:
Central, Electric
Cooling:
Central Air
Appliances:
Bar Fridge, Convection Oven, Dishwasher, Disposal, Electric Water Heater, Ice Maker, Range, Range Hood, Refrigerator, Water Softener
Furnished:
No
Floor:
Bamboo
Levels:
Two
Additional Features
Property Sub Type:
Single Family Residence
Style:
N/A
Year Built:
2002
Construction Type:
Stucco
Garage Spaces:
Yes
Covered Spaces:
N/A
Direction Faces:
South
Pets Allowed:
No
Special Condition:
None
Additional Features:
Lighting, Outdoor Kitchen, Rain Gutters
Additional Features 2:
N/A
Map
- Address3003 W LEILA AVE
Featured Properties