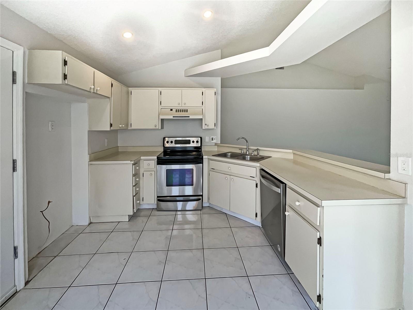
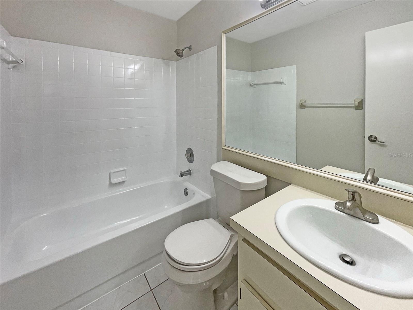
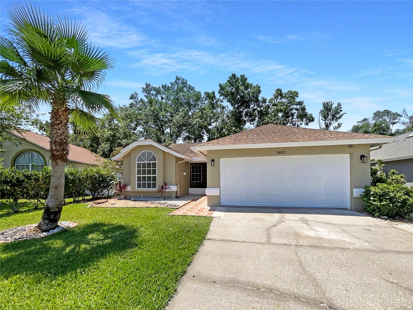
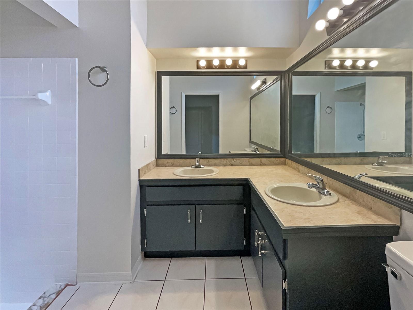
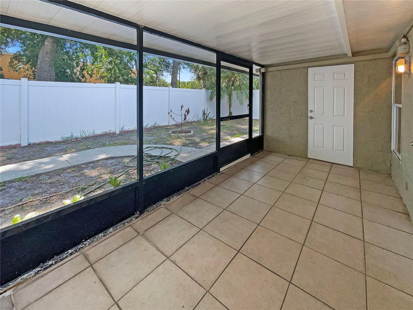
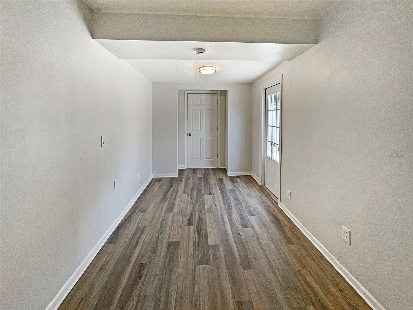
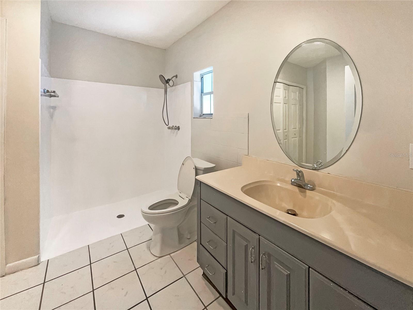
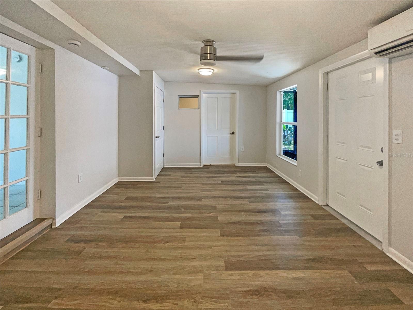
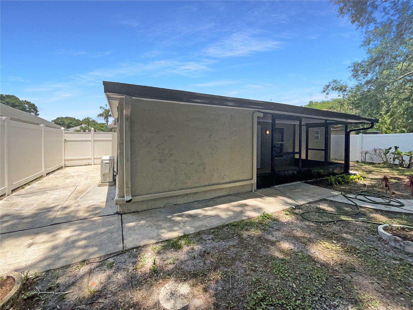
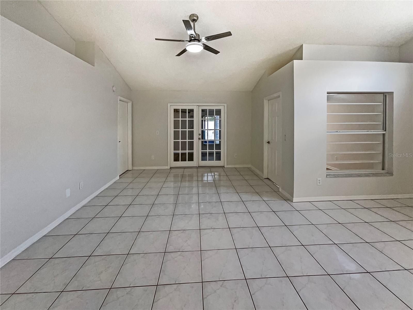
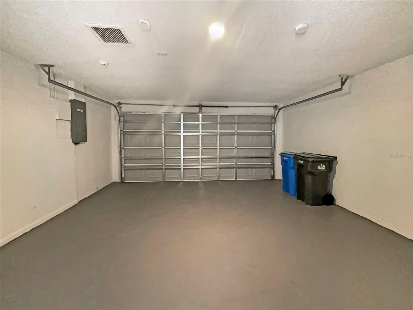
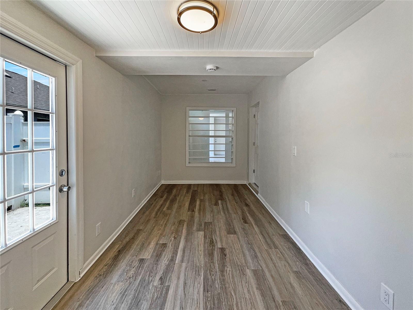
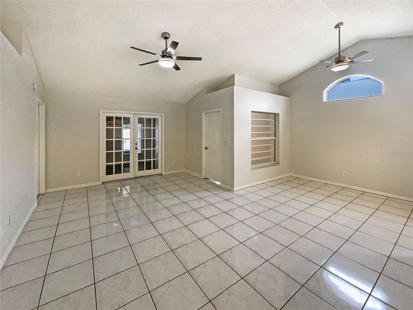
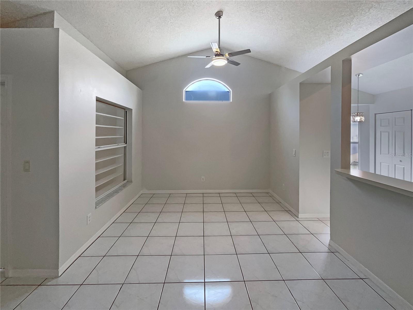
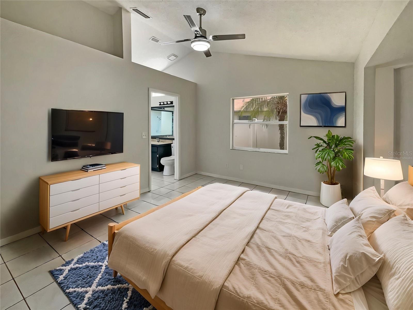
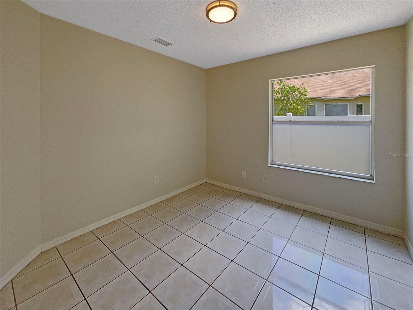
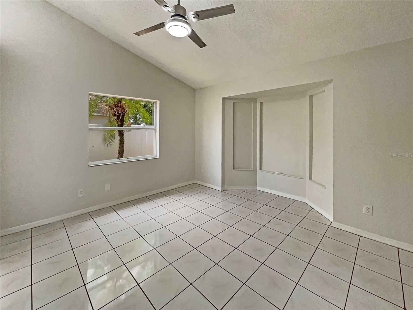
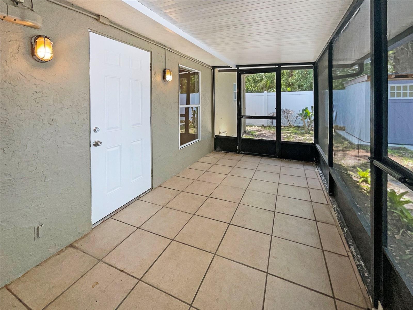
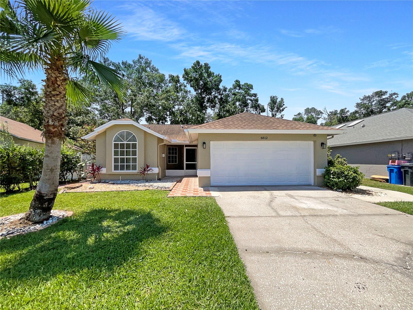
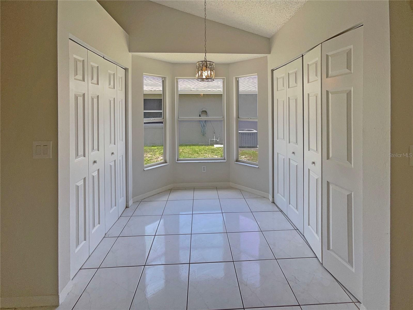
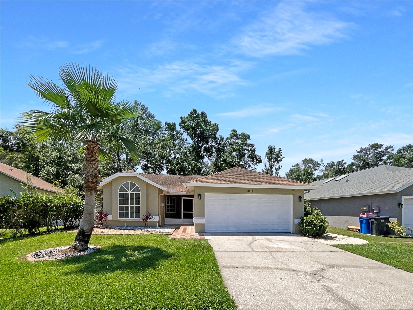
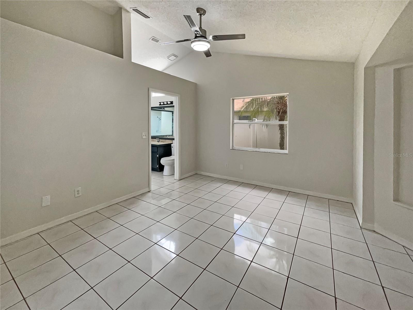
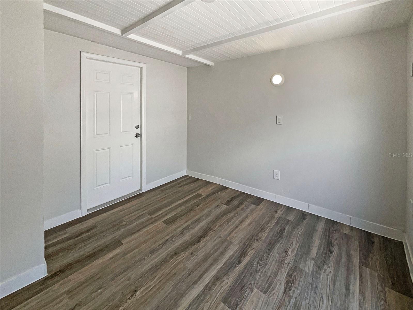
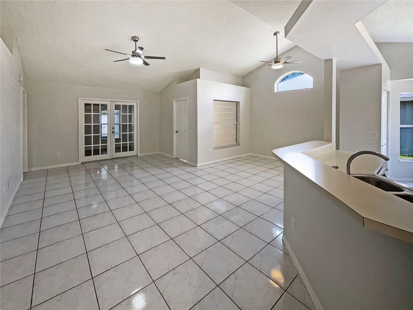
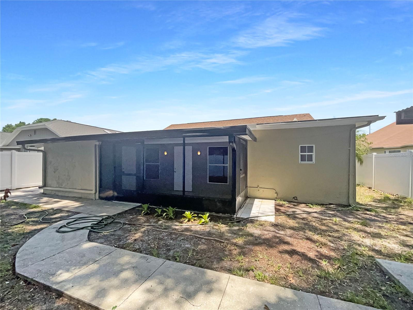
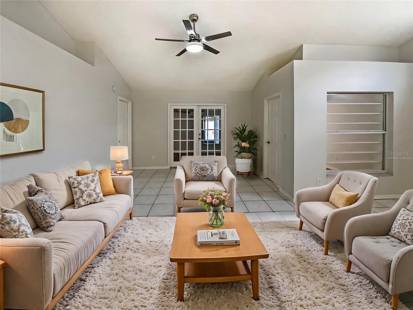
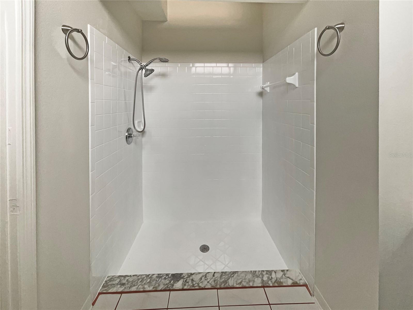
Active
8812 BAYAUD DR
$443,000
Features:
Property Details
Remarks
One or more photo(s) has been virtually staged. Discover this beautiful 4-bedroom, 3-bathroom home with a 2-car garage, nestled in the highly sought-after Fawn Ridge Village community. From the moment you enter, you'll be greeted by soaring ceilings and an expansive living area that’s perfect for entertaining or relaxing with family. The kitchen is both functional and charming, featuring a cozy bay window nook—ideal for casual meals or morning coffee. With two spacious pantries, storage will never be an issue. Retreat to the generously sized master suite, complete with an en-suite bathroom that includes a dual vanity and a walk-in shower. French doors lead you to a versatile additional living space, offering endless possibilities. Enjoy Florida living year-round with a screened-in back porch and a fully fenced backyard—perfect for outdoor dining, family fun, or simply unwinding in privacy. A large storage shed is also included to meet all your storage needs. Conveniently located near Citrus Park Mall, top-rated restaurants, medical facilities, and with easy access to the Suncoast Parkway, this home truly has it all. Don’t miss your chance to make this stunning property your own—schedule your private showing today!
Financial Considerations
Price:
$443,000
HOA Fee:
423
Tax Amount:
$5950
Price per SqFt:
$249.3
Tax Legal Description:
FAWN RIDGE VILLAGE B LOT 6 BLOCK 1 AND AN UNDIVIDED INTEREST IN PARCEL A AND B
Exterior Features
Lot Size:
5885
Lot Features:
Sidewalk, Paved
Waterfront:
No
Parking Spaces:
N/A
Parking:
Driveway
Roof:
Shingle
Pool:
No
Pool Features:
N/A
Interior Features
Bedrooms:
4
Bathrooms:
3
Heating:
Central, Other
Cooling:
Central Air, Ductless
Appliances:
Dishwasher, Range
Furnished:
Yes
Floor:
Laminate, Tile
Levels:
One
Additional Features
Property Sub Type:
Single Family Residence
Style:
N/A
Year Built:
1992
Construction Type:
Block, Concrete, Stucco, Frame
Garage Spaces:
Yes
Covered Spaces:
N/A
Direction Faces:
North
Pets Allowed:
Yes
Special Condition:
None
Additional Features:
French Doors, Lighting, Rain Gutters, Sidewalk
Additional Features 2:
Must verify with HOA
Map
- Address8812 BAYAUD DR
Featured Properties