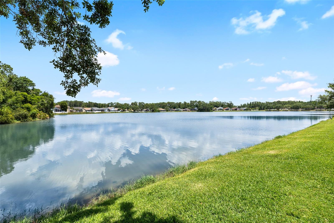
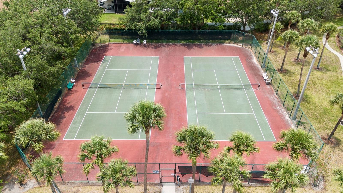
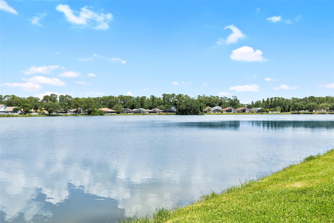
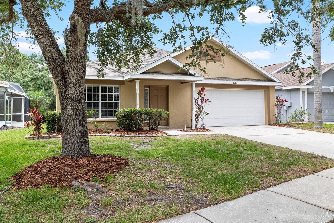
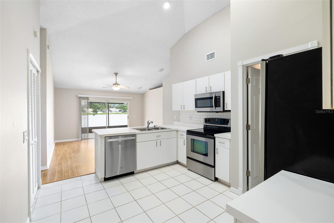
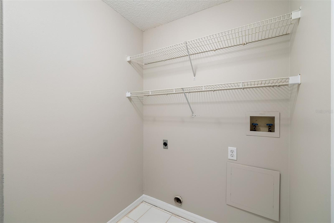
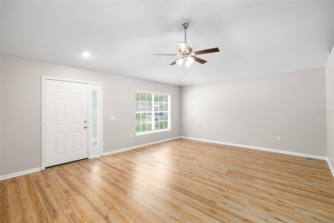
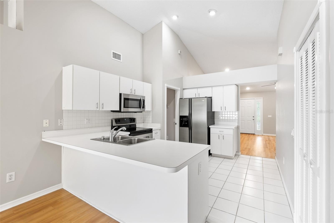
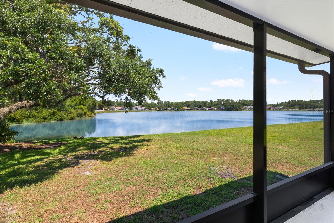
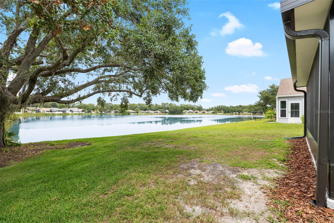
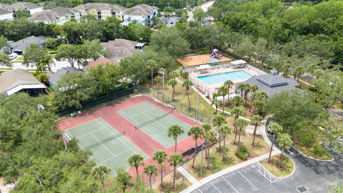
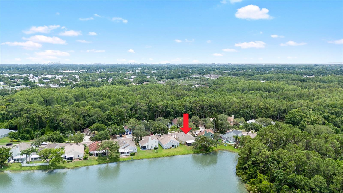
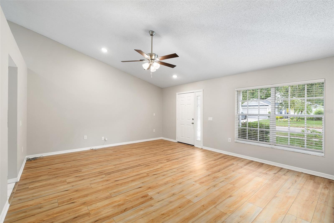
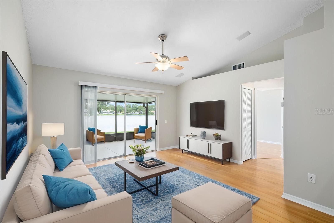
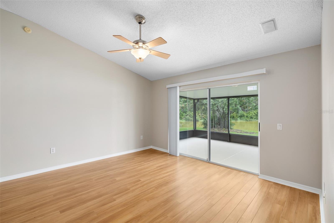
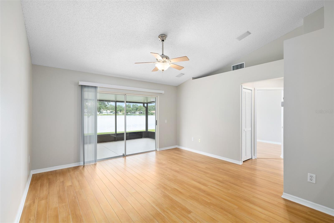
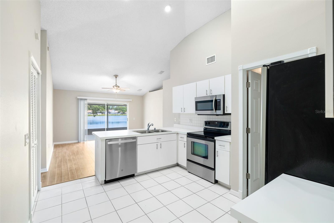
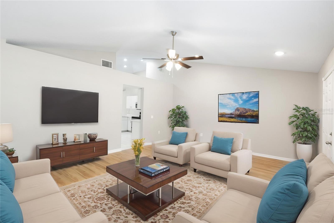
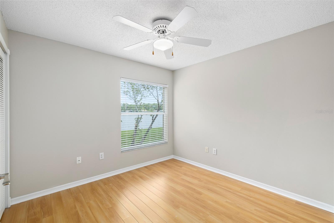
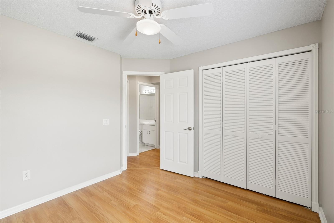
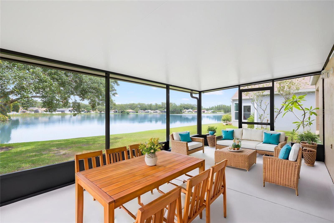
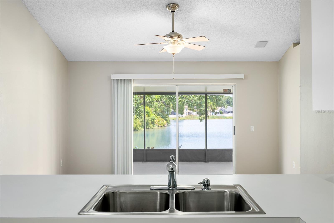
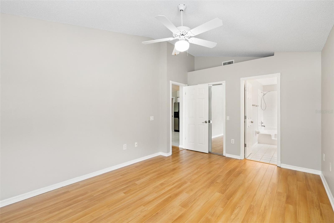
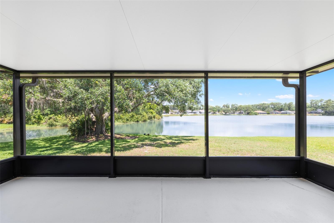
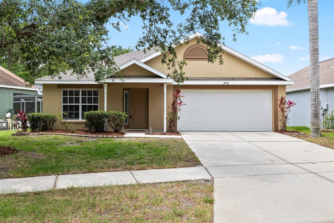
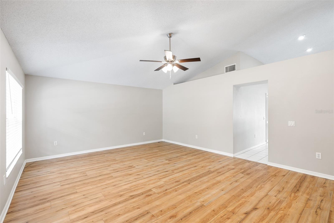
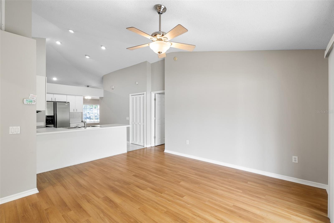
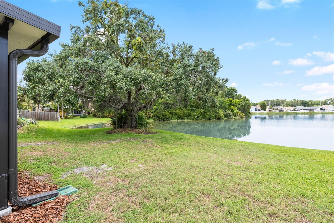
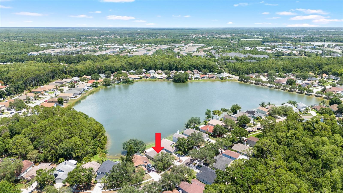
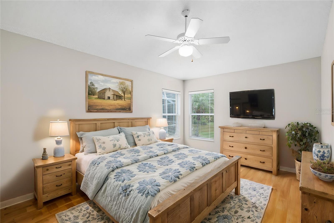
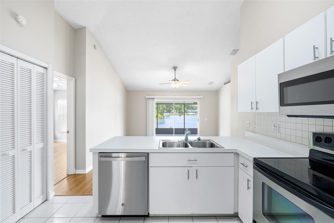
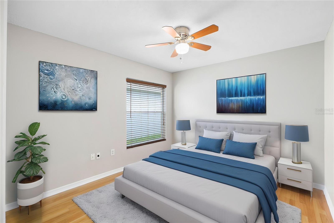
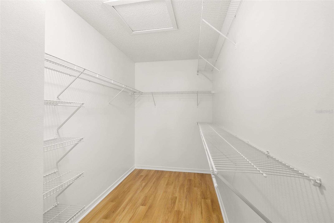
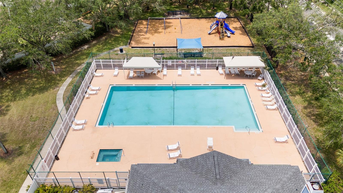
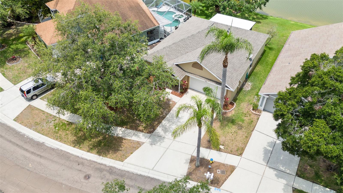
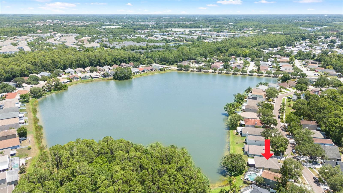
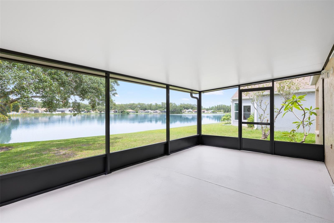
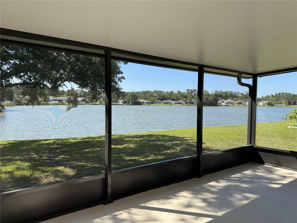
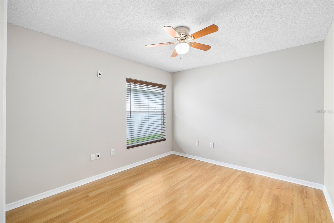
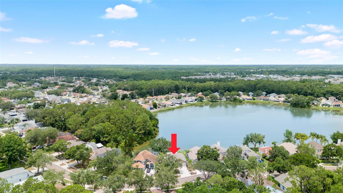
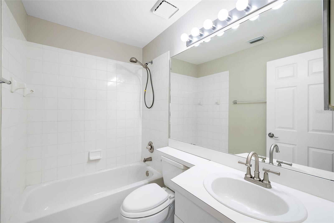
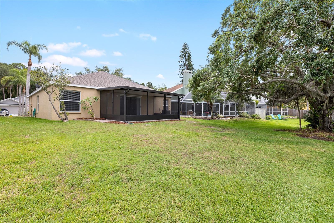
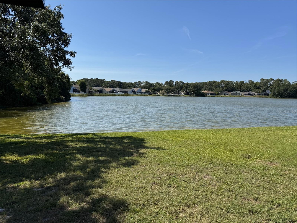
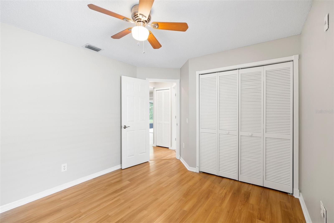
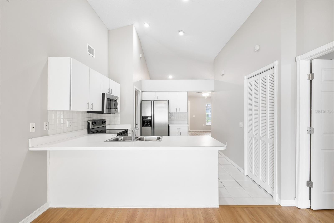
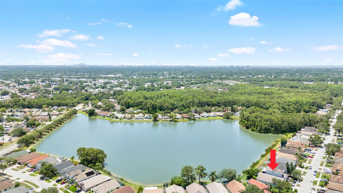
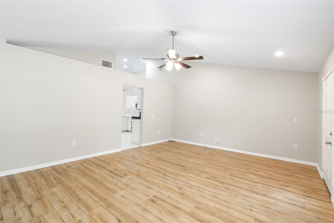
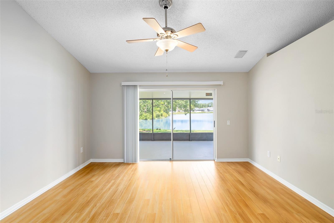
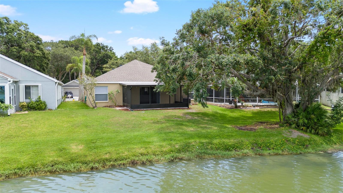
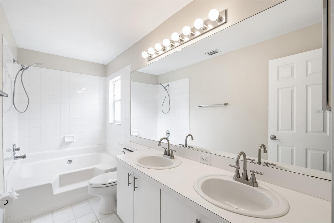
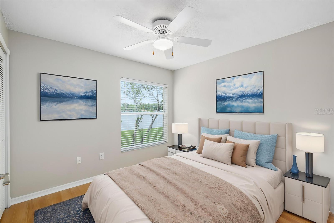
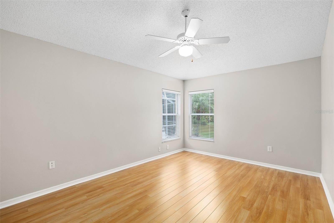
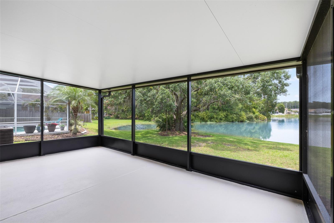
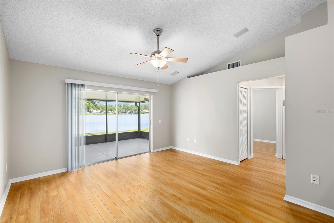
Active
9721 FREDERICKSBURG RD
$429,900
Features:
Property Details
Remarks
One or more photo(s) has been virtually staged. Charleston Corners Premium Waterfront Lot! This Lakefront 3 bedroom, 2 bath has breathtaking water views!! It features a NEW ROOF with peel and stick underlayment, freshly painted interior and recently painted exterior. Notice the luxury vinyl, tile, and laminate flooring ... no carpet. There is a large living room/dining room area. The kitchen features stainless steel appliances ... the dishwasher is brand new. Kitchen opens to the family room and has a fabulous view of the LAKE! There are sliding glass doors off family room leading to large covered NEW screened lanai with insulated roof. Great place to enjoy meals and appreciate the water view. This home features a popular split floor plan. The primary bedroom features a HUGE walk-in closet (12' x 5.7'), the bath has dual sinks with new brushed nickel faucets, and a garden tub. There are 2 spacious secondary bedrooms. All kitchen and bathroom cabinets have new brushed nickel hardware and the secondary bathroom also has a brushed nickel faucet. This home also includes hurricane shutters, the garage door has been replaced (qualifying the current owner for an insurance discount). Sprinkler system has just been totally revamped. Seller had a separate water meter installed for the sprinkler system. Central heat and air replaced in 2018. The roof has a transferable warranty (information attached in MLS). Charleston Corners is located close to Westchase area. There is a community pool, spa, clubhouse, playground, & tennis courts. Conveniently located to shopping, restaurants, good schools, Tampa International, the beaches, and more!! Located close to the Upper Tampa Bay Trail, a great place to hike, walk, jog, and bike. LOW HOA fees and NO CDD fees!!!
Financial Considerations
Price:
$429,900
HOA Fee:
208
Tax Amount:
$5932.66
Price per SqFt:
$307.95
Tax Legal Description:
MEADOW BROOK UNIT 4A PHASE 2 LOT 19 BLOCK 3
Exterior Features
Lot Size:
5610
Lot Features:
In County, Landscaped, Sidewalk, Paved
Waterfront:
Yes
Parking Spaces:
N/A
Parking:
Driveway, Garage Door Opener
Roof:
Shingle
Pool:
No
Pool Features:
N/A
Interior Features
Bedrooms:
3
Bathrooms:
2
Heating:
Central, Electric
Cooling:
Central Air
Appliances:
Dishwasher, Disposal, Electric Water Heater, Microwave, Range, Refrigerator
Furnished:
Yes
Floor:
Ceramic Tile, Laminate, Vinyl
Levels:
One
Additional Features
Property Sub Type:
Single Family Residence
Style:
N/A
Year Built:
1993
Construction Type:
Block, Stucco
Garage Spaces:
Yes
Covered Spaces:
N/A
Direction Faces:
Southeast
Pets Allowed:
No
Special Condition:
None
Additional Features:
Hurricane Shutters, Private Mailbox, Sidewalk, Sliding Doors, Sprinkler Metered
Additional Features 2:
Verify all leasing restrictions with the HOA and the County. No more than 25% of lots/ homes can be rented at any given time.
Map
- Address9721 FREDERICKSBURG RD
Featured Properties