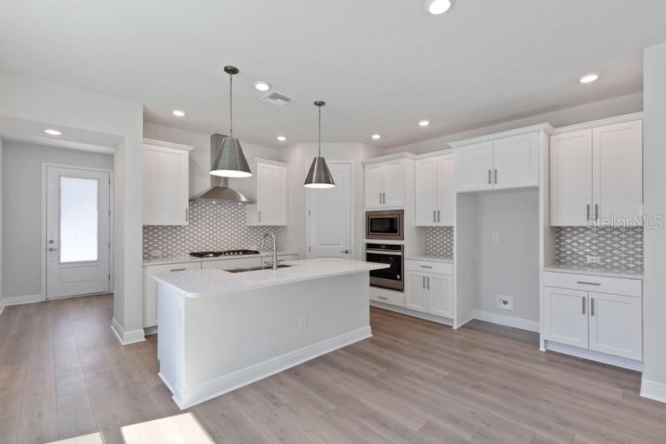
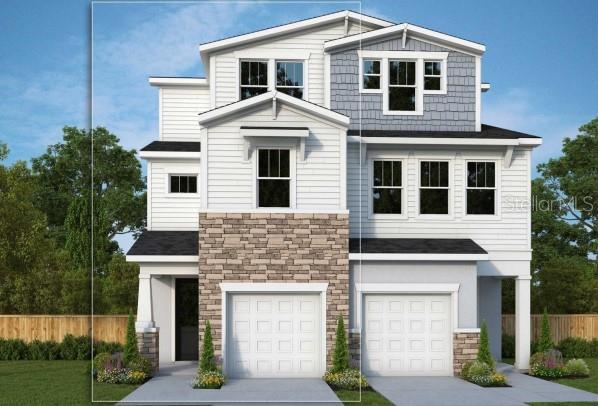
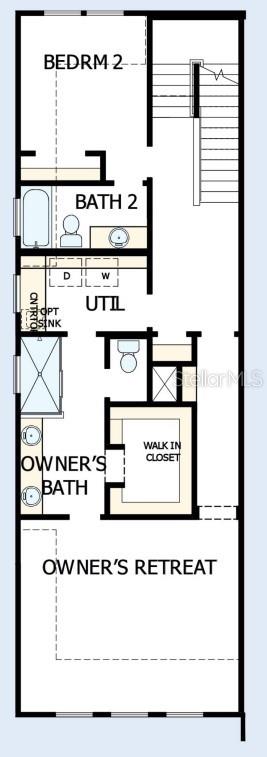
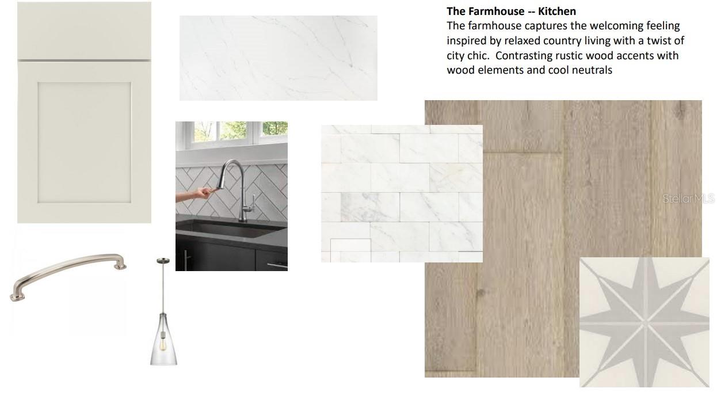
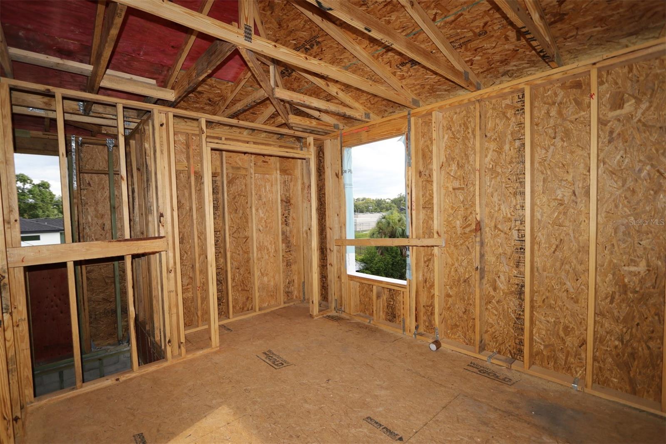
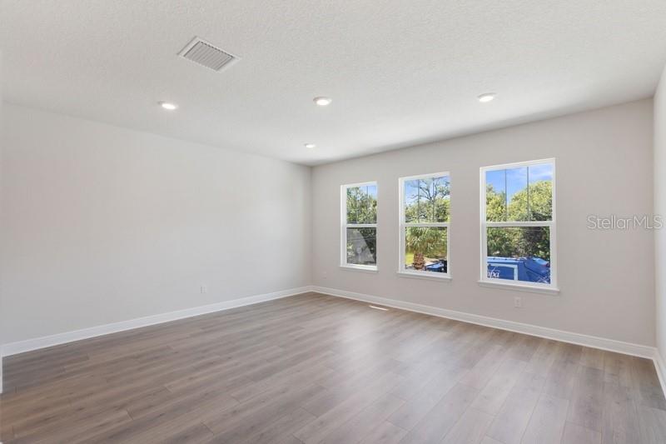
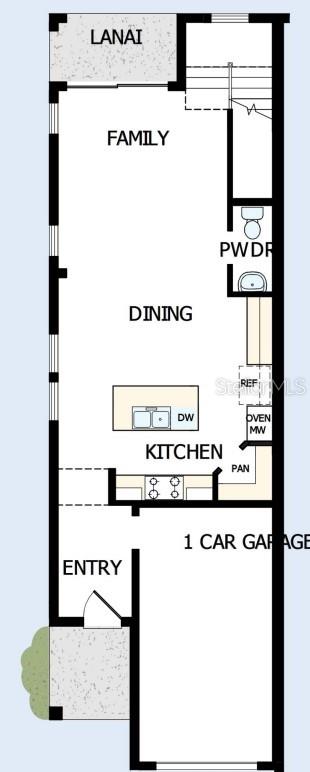
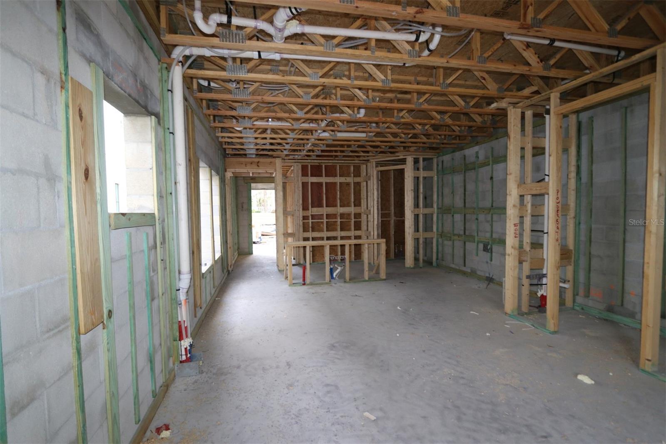
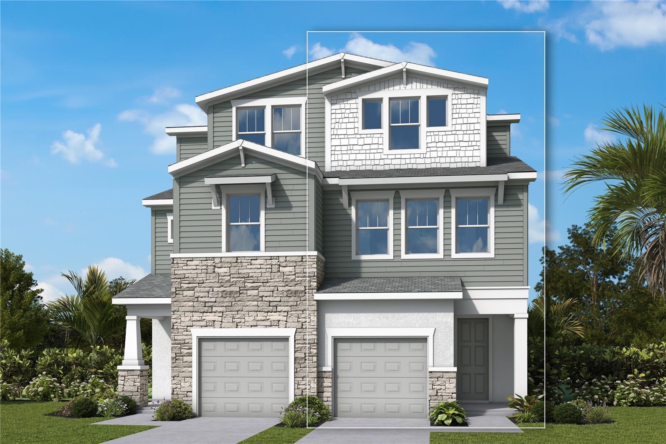
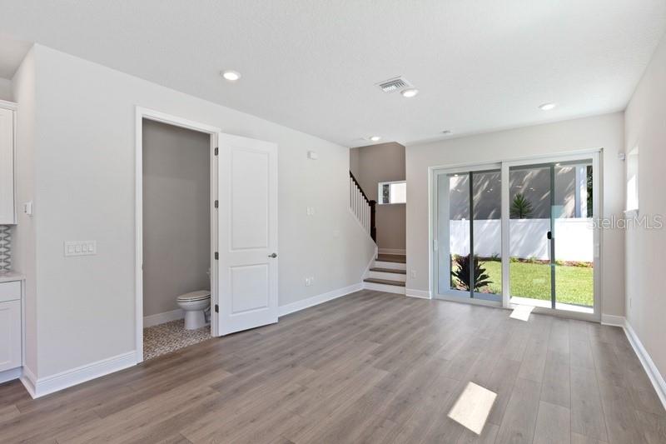
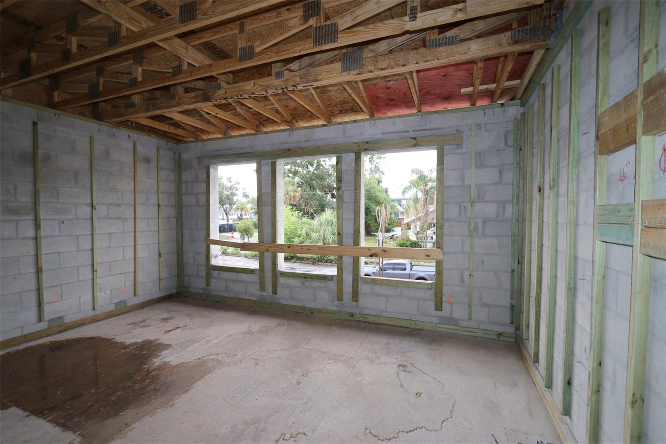
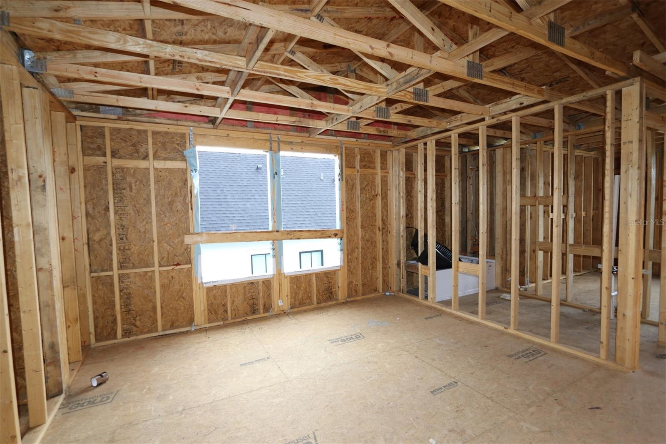
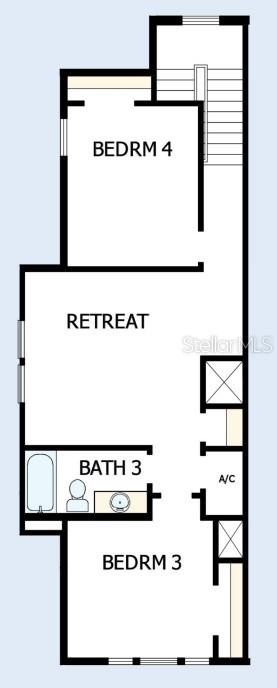

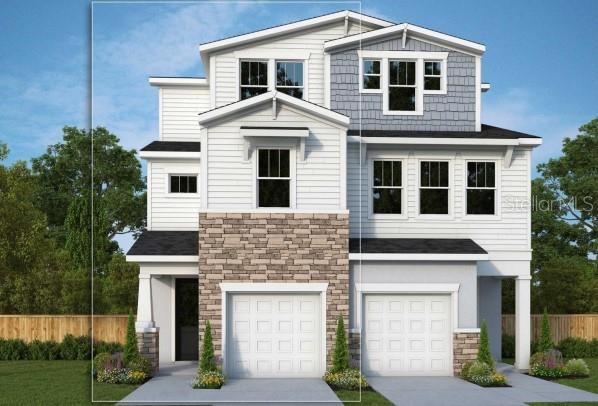
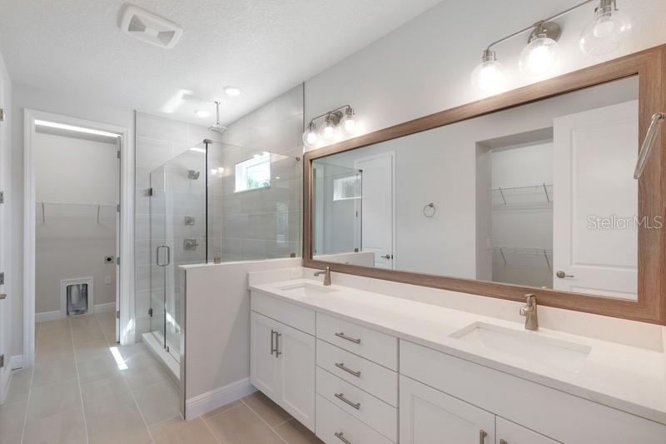
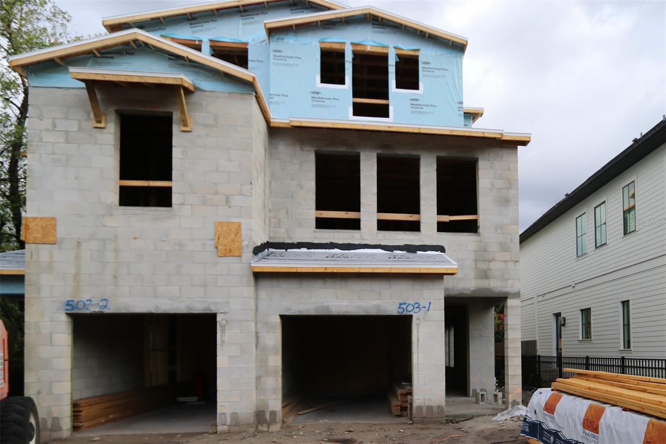
Active
503 W WARREN AVE #1
$799,990
Features:
Property Details
Remarks
Under Construction. Welcome to this stunning, 3-story townhome in The Heights! Minutes to Armature Works, Riverwalk and don’t forget the brand-new Publix! The exterior boasts tremendous curb appeal with a mix of Hardie plank siding, stucco, and stone detailing, setting the stage for the gorgeous interior. This fee-simple ownership townhome has no HOA fees, giving you more freedom and flexibility. Included is a 25ft deep, fenced in back yard to allow great outdoor living space. Inside, the design team has truly outdone themselves, blending natural maple tones with white and cream hues throughout. The standout kitchen is a dream with a large single bowl granite composite sink, herringbone backsplash, quartz countertops, and an open floor plan perfect for family gatherings. The second floor features an oversized primary suite with 3 large windows that flood the room with natural light, a walk-in closet, and a convenient door leading directly to the laundry room. An additional en-suite on the opposite side of the floor offers privacy and comfort for guests or family members. Natural light fills the stairwells, which are adorned with oversized windows and sleek rev-wood laminate flooring that extends throughout the home. The third floor is designed with versatility in mind, featuring 2 separate bedrooms, a bonus room, and a full bath—perfect for a home office, playroom, gym or guest space. This home also comes with a list of impressive extras, including impact glass windows and doors, no flood insurance required, gutters, and a refrigerator included. Plus, the home is backed by the trusted reputation of David Weekley Homes and a comprehensive builder's warranty, making it a smart, worry-free investment. We can’t wait to show it to you! Please note, photos and virtual tours are of a similar completed “Tanglewild” home for reference and may include options or features no longer available.
Financial Considerations
Price:
$799,990
HOA Fee:
N/A
Tax Amount:
$1407
Price per SqFt:
$342.31
Tax Legal Description:
MAC FARLANE HUGH C SUBDIVISION REVISED MAP W 1/2 OF LOT 2 BLOCK E
Exterior Features
Lot Size:
2941
Lot Features:
City Limits, Landscaped, Sidewalk, Paved
Waterfront:
No
Parking Spaces:
N/A
Parking:
N/A
Roof:
Shingle
Pool:
No
Pool Features:
N/A
Interior Features
Bedrooms:
4
Bathrooms:
4
Heating:
Electric
Cooling:
Central Air
Appliances:
Built-In Oven, Cooktop, Dishwasher, Disposal, Gas Water Heater, Microwave, Range Hood, Refrigerator, Tankless Water Heater
Furnished:
No
Floor:
Carpet, Ceramic Tile, Laminate
Levels:
Three Or More
Additional Features
Property Sub Type:
Townhouse
Style:
N/A
Year Built:
2025
Construction Type:
Block, HardiPlank Type, Stucco, Frame
Garage Spaces:
Yes
Covered Spaces:
N/A
Direction Faces:
South
Pets Allowed:
No
Special Condition:
None
Additional Features:
Rain Gutters, Sidewalk
Additional Features 2:
N/A
Map
- Address503 W WARREN AVE #1
Featured Properties