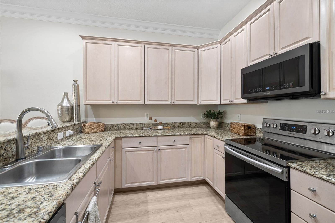
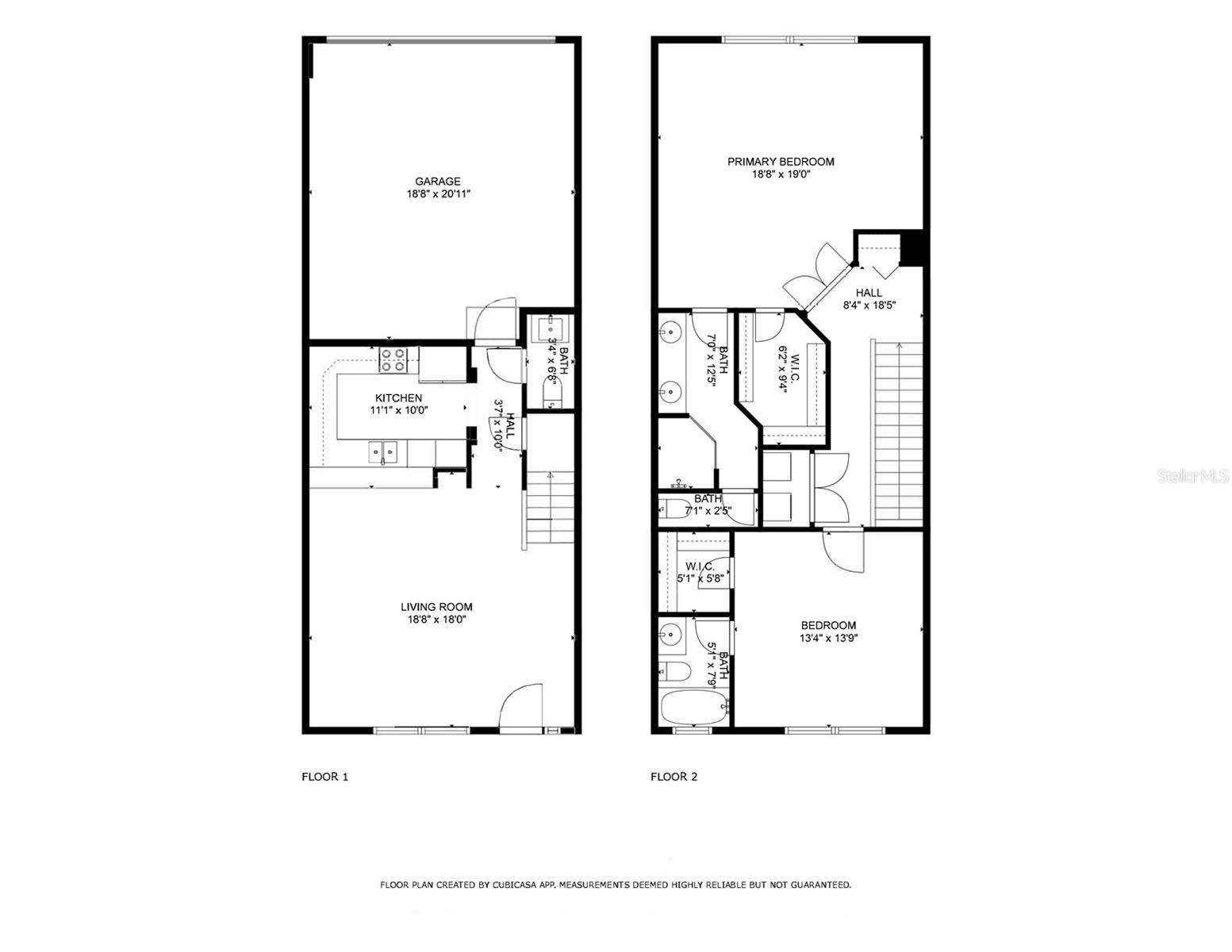

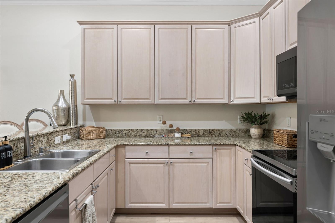
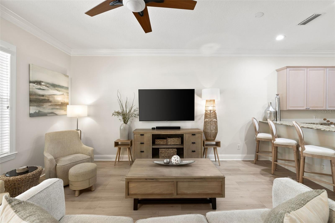
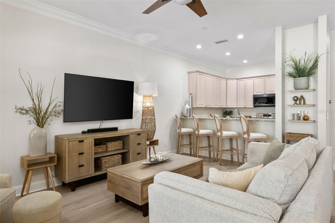
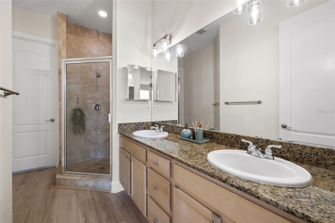
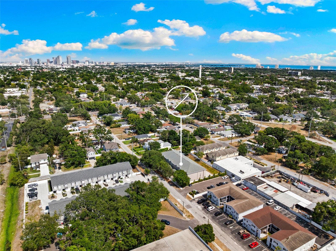
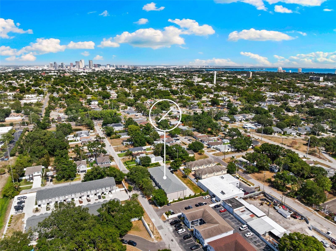
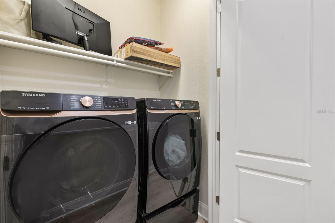
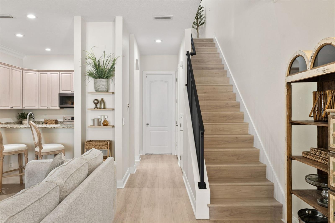
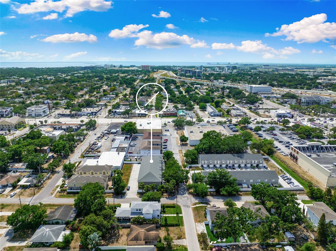
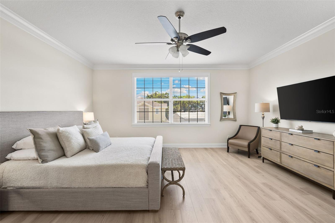
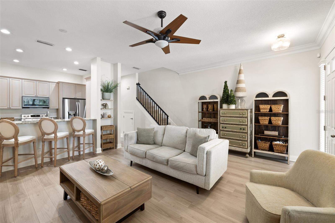
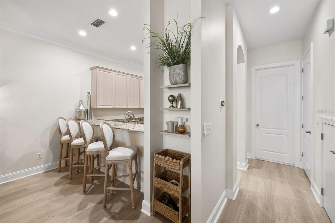
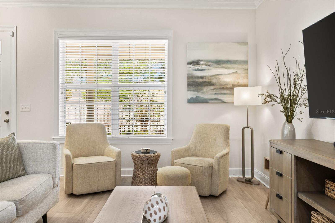
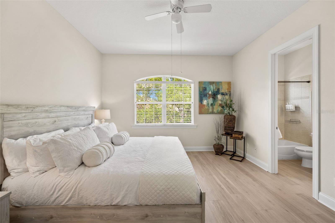
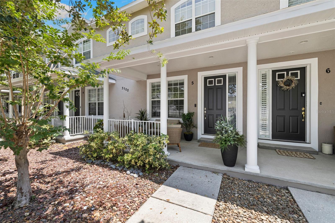

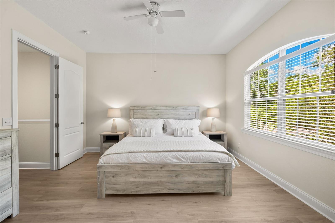
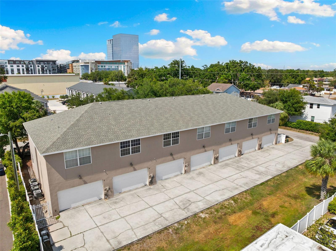
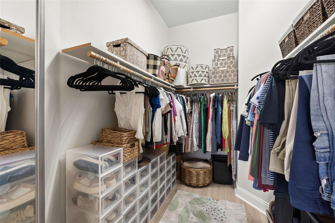
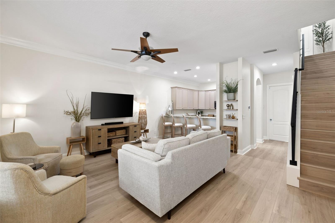
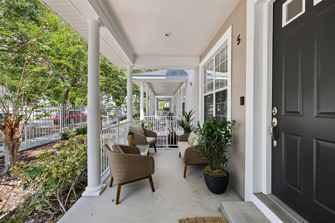
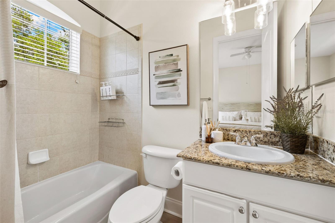

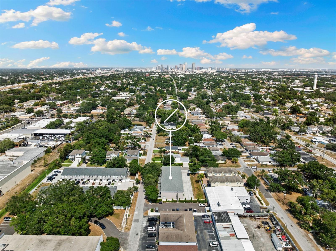
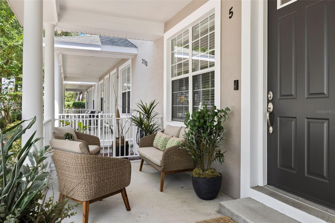
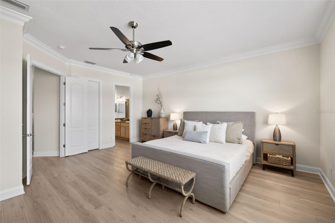
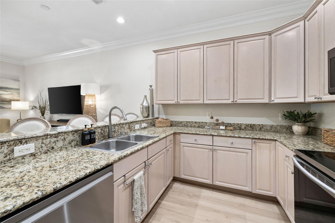
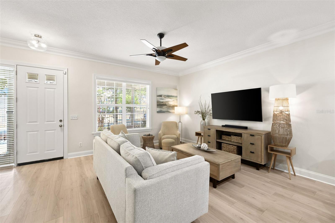
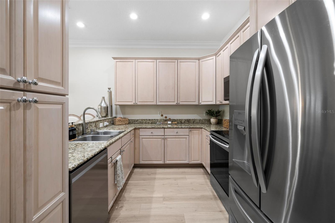
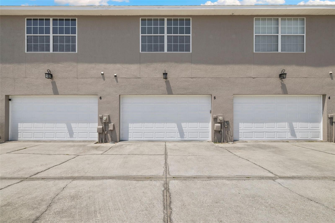
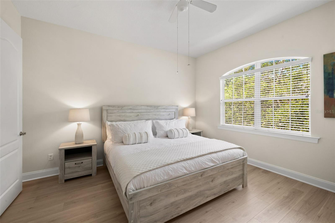
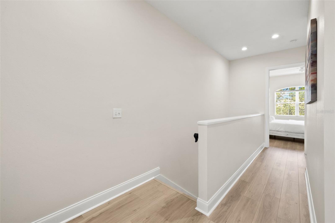
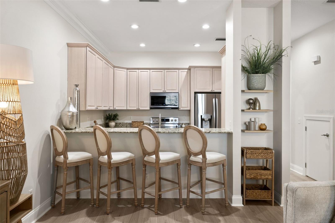
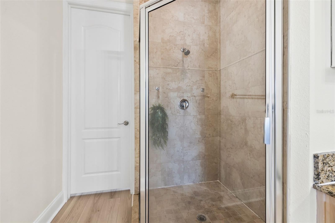
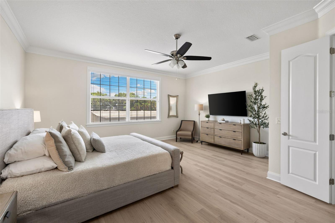
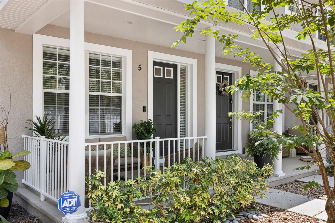
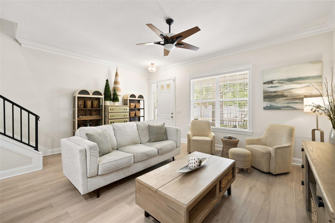
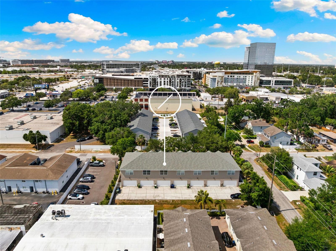
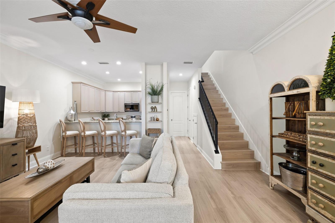
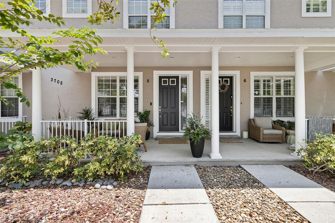
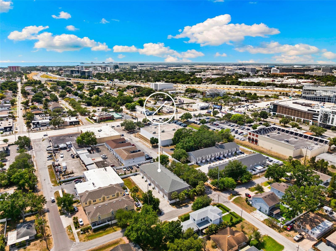
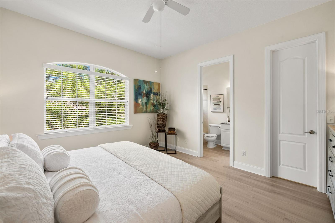
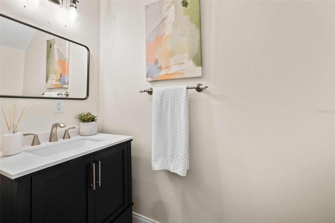
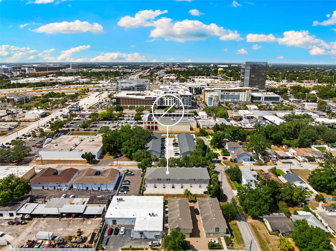
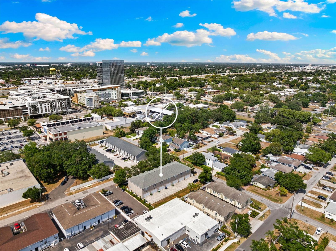
Active
3702 W CASS ST #5
$515,000
Features:
Property Details
Remarks
One or more photo(s) has been virtually staged. Spacious, low-maintenance South Tampa townhome with a two-car garage, low $360 quarterly HOA, and a functional, open layout that lives larger than expected. Beautiful luxury vinyl flooring flows throughout the home, complementing the open living area and its soaring vaulted ceilings. The kitchen perfectly balances style and function with granite countertops, stainless steel appliances—including a new dishwasher (2023)—and a sleek touchless faucet for effortless everyday use. A convenient breakfast bar offers casual seating, ideal for quick meals or entertaining guests. Downstairs, you'll also find an updated powder bath with a modern vanity, under-stair storage for added functionality, and direct access to the two-car garage, thoughtfully outfitted with ceiling-mounted storage racks to keep everything organized.. Upstairs, two generously sized bedrooms each feature a private bathroom and walk-in closet, providing privacy and flexibility for guests, home offices, or personal retreats. A linen closet and laundry closet are conveniently located in the hallway between bedrooms. Recent improvements include a 2020 roof, 2022 HVAC, 2019 water heater, fresh interior and exterior paint, and luxury vinyl flooring (2023)—making this home move-in ready while offering potential for future personalization. La Sette Belle is a boutique community of just seven townhomes, with professional management, pet-friendly policies, long-term rental flexibility, and a low quarterly HOA fee of $360. HOA dues cover exterior landscaping and pest control, offering homeowners a truly low-maintenance living experience. For outdoor enthusiasts, Oakford Park and the Kathy Echevarria Greenspace are just two blocks away, offering peaceful green spaces for walks, relaxation, and a quiet escape close to home. Located just two blocks from Midtown Tampa, residents enjoy walkable access to Whole Foods Market, top-rated restaurants, boutique retail, fitness studios, rooftop bars, green space for community yoga, and seasonal night markets—delivering a vibrant urban lifestyle with daily conveniences at your doorstep. This prime South Tampa location also offers quick access to Hyde Park Village, Downtown Tampa, the University of Tampa, Tampa General Hospital, MacDill Air Force Base, and major commuter routes via I-275, connecting you to the Westshore Business District, Tampa International Airport, and bridges to St. Petersburg and the Gulf beaches. Zoned for Mitchell Elementary School, Wilson Middle School, and Plant High School. *Buyers should verify current school zoning with Hillsborough County Schools. This is where city convenience meets effortless living—giving you more time to enjoy everything Tampa has to offer. Make sure to ask about our preferred lender incentive!
Financial Considerations
Price:
$515,000
HOA Fee:
360
Tax Amount:
$6933
Price per SqFt:
$328.44
Tax Legal Description:
LA SETTE BELLE TOWNHOMES LOT 3
Exterior Features
Lot Size:
1135
Lot Features:
City Limits, Sidewalk, Paved
Waterfront:
No
Parking Spaces:
N/A
Parking:
Garage Door Opener, Garage Faces Rear, None, On Street, Open
Roof:
Shingle
Pool:
No
Pool Features:
N/A
Interior Features
Bedrooms:
2
Bathrooms:
3
Heating:
Central, Electric
Cooling:
Central Air
Appliances:
Dishwasher, Dryer, Electric Water Heater, Microwave, Range, Refrigerator, Touchless Faucet
Furnished:
Yes
Floor:
Luxury Vinyl, Tile, Wood
Levels:
Two
Additional Features
Property Sub Type:
Townhouse
Style:
N/A
Year Built:
2005
Construction Type:
Stucco
Garage Spaces:
Yes
Covered Spaces:
N/A
Direction Faces:
North
Pets Allowed:
Yes
Special Condition:
None
Additional Features:
Sidewalk
Additional Features 2:
No Lot or Dwelling may be leased for a term of less than six months. A copy of all leases shall be provided to the Association prior to occupancy by any tenant. Buyer & Buyers agent to verify all Leasing Restrictions.
Map
- Address3702 W CASS ST #5
Featured Properties