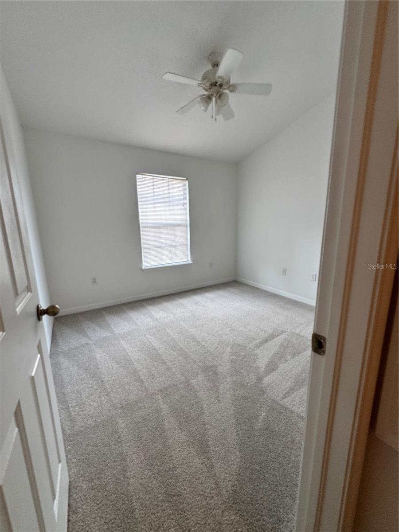
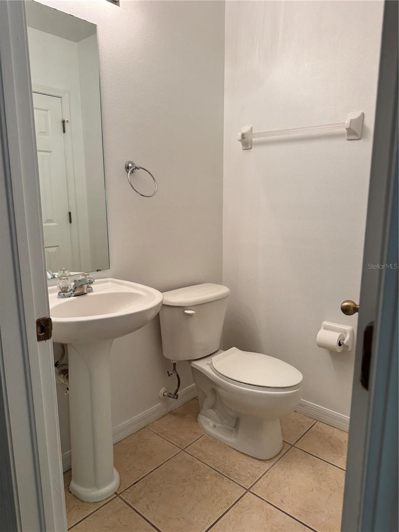
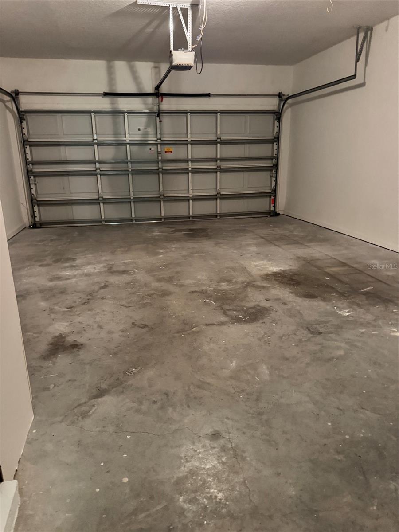
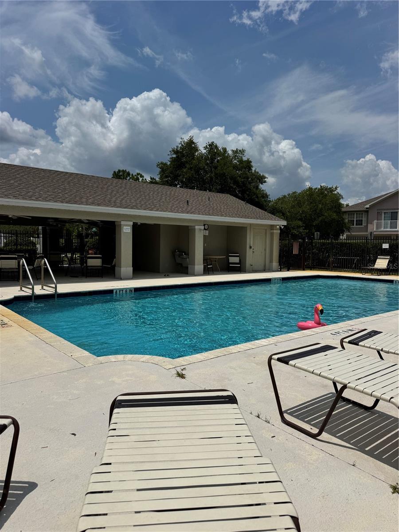
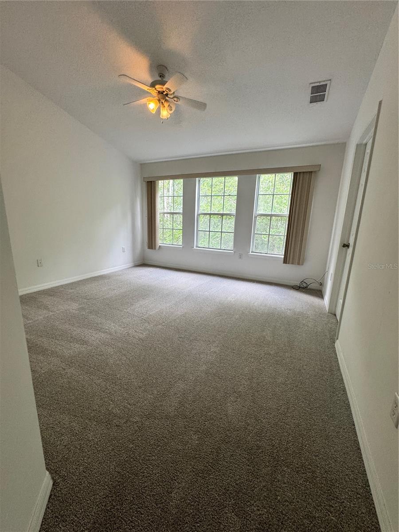
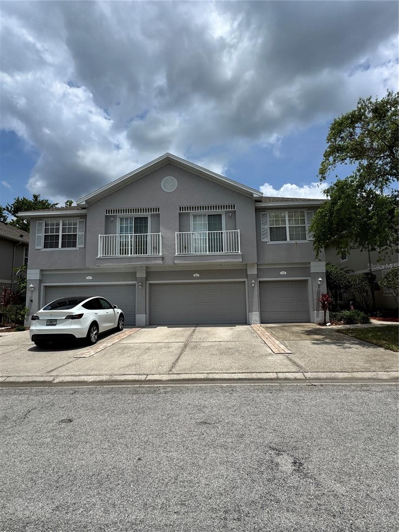
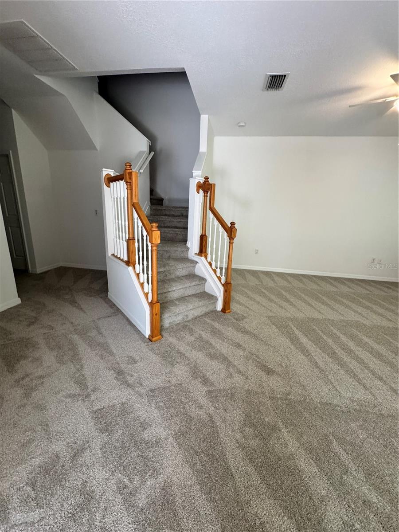
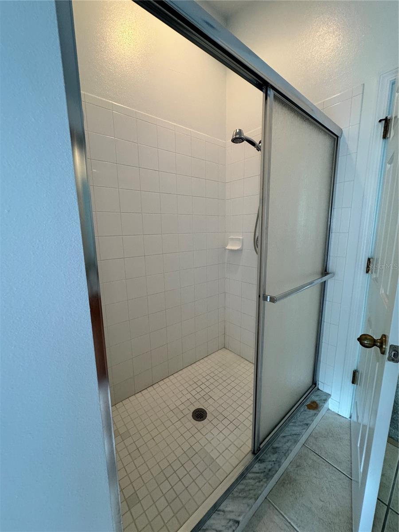
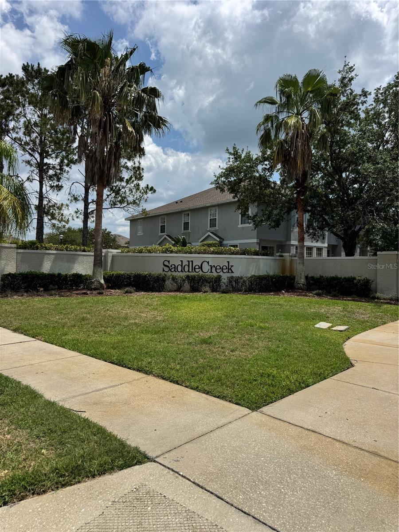
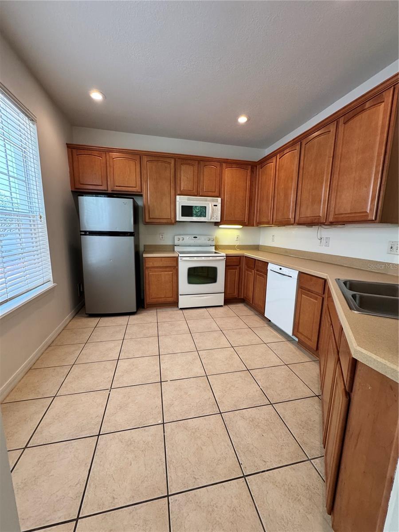
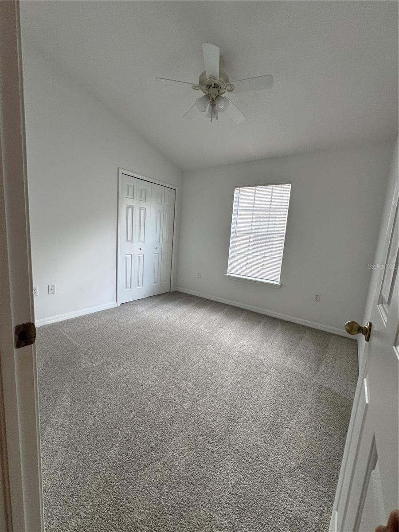
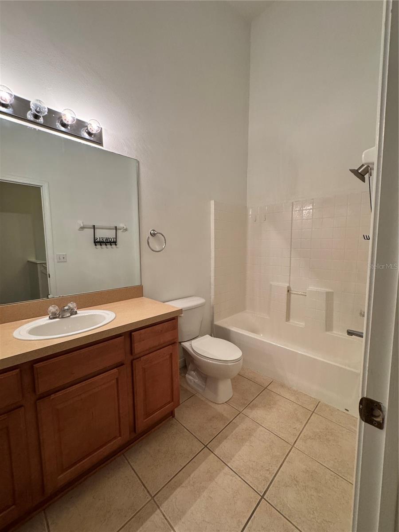
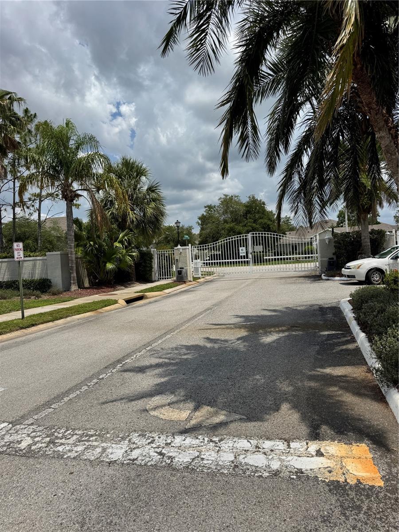
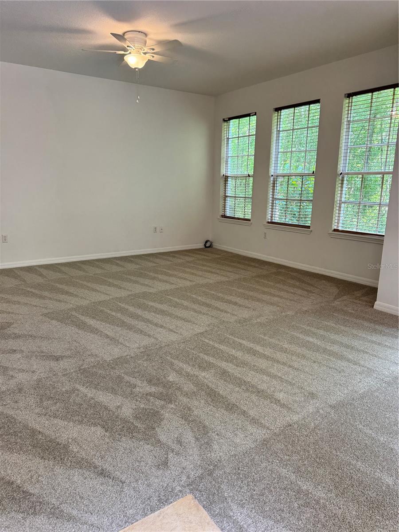
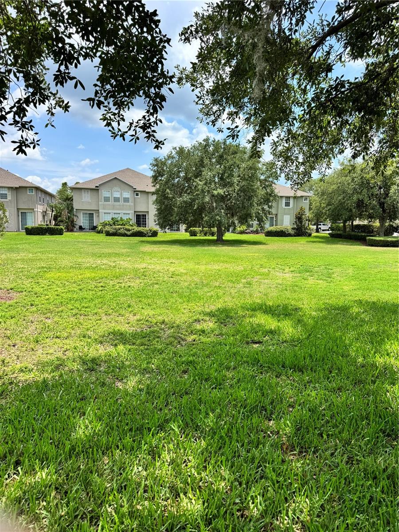
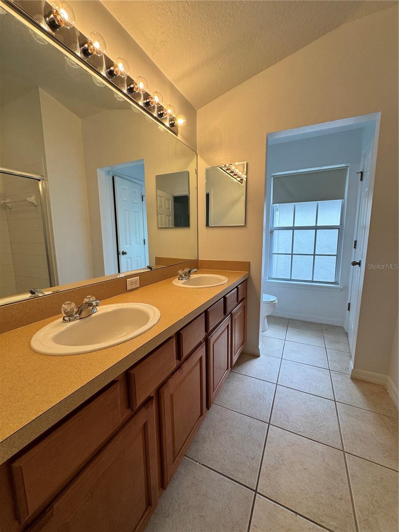
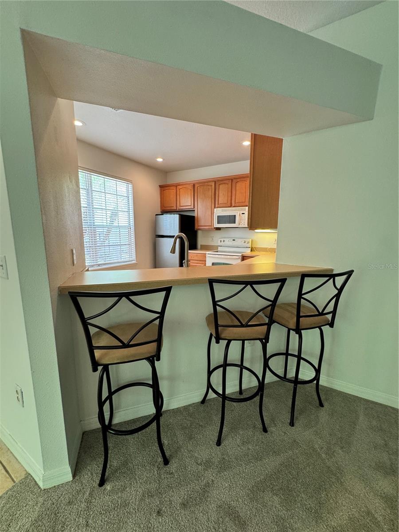
Sold
27653 PLEASURE RIDE LOOP
$280,000
Features:
Property Details
Remarks
Professional photos coming soon. This "townhome" is not your typical townhome. No long skinny hallways and dark areas without windows. Great room is light and bright and the large kitchen window brings in lots of natural light too. This difficult to find TWO CAR GARAGE provides space for cars and all your toys. The Great Room offers a striking staircase that adds style and is the perfect place for holiday decorations. Separate dining space is adjacent to the Great Room and is surrounded by windows and sliders to the outside. First floor laundry room is conveniently located around the corner, close to the half bathroom. Lots of cabinets and long countertops in this oversized kitchen. Closet pantry and breakfast bar with seating for three, perfect for quick meals and socializing with friends and family. Upstairs are the three bedrooms and two full bathrooms. The primary bedroom is large enough for a king bed and additional furniture. This room boasts a wall of closets and an en-suite bathroom, complete with large walk in shower and two sinks. Two additional bedrooms have good size closets. ALL NEW CARPET ON FIRST AND SECOND FLOOR!! Home has been freshly painted, professionally cleaned and is ready for a new owner. Live in this beautiful gated community, close to the Outlet Mall and all the restaurants and entertainment surrounding it as well as the Wiregrass Mall and The Grove Mall and Krates. Easy access to I75/I275, downtown Tampa and multiple hospitals. Love where you live!
Financial Considerations
Price:
$280,000
HOA Fee:
407
Tax Amount:
$929
Price per SqFt:
$178.45
Tax Legal Description:
SADDLE CREEK MANOR PB 50 PG 104 LOT 42 OR 8182 PG 243
Exterior Features
Lot Size:
858
Lot Features:
In County
Waterfront:
No
Parking Spaces:
N/A
Parking:
Driveway, Garage Door Opener
Roof:
Shingle
Pool:
No
Pool Features:
Gunite
Interior Features
Bedrooms:
3
Bathrooms:
3
Heating:
Central
Cooling:
Central Air
Appliances:
Dishwasher, Disposal, Dryer, Microwave, Range, Refrigerator, Washer
Furnished:
Yes
Floor:
Carpet, Ceramic Tile, Tile
Levels:
Two
Additional Features
Property Sub Type:
Townhouse
Style:
N/A
Year Built:
2005
Construction Type:
Block, Stucco
Garage Spaces:
Yes
Covered Spaces:
N/A
Direction Faces:
Southeast
Pets Allowed:
No
Special Condition:
None
Additional Features:
Rain Gutters
Additional Features 2:
Verify with HOA
Map
- Address27653 PLEASURE RIDE LOOP
Featured Properties