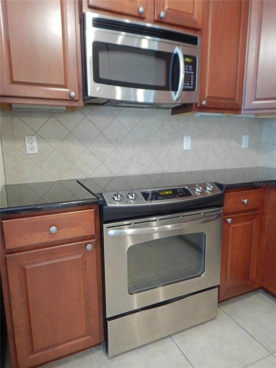
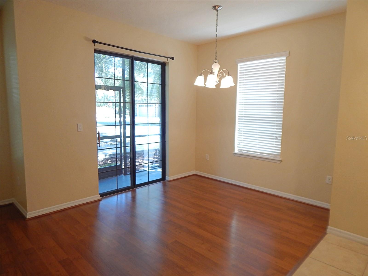
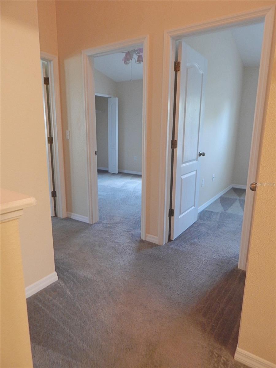
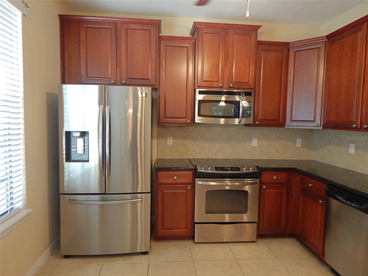
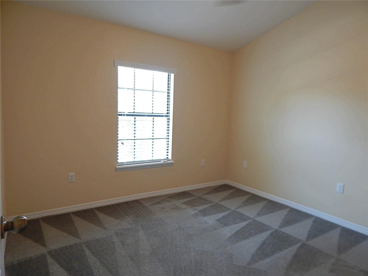
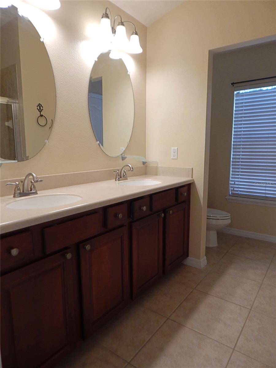
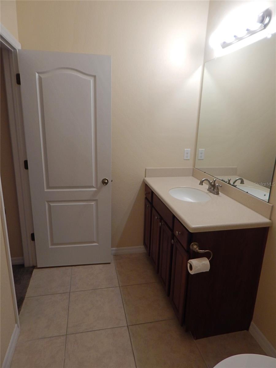
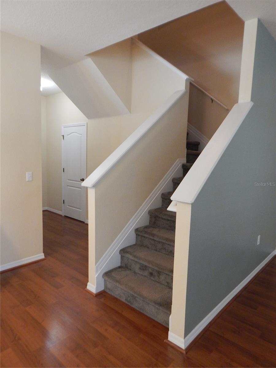
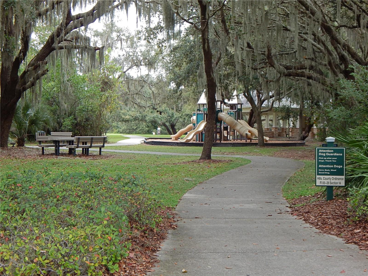
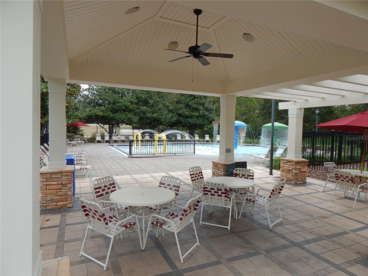
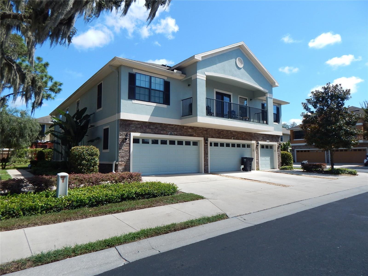
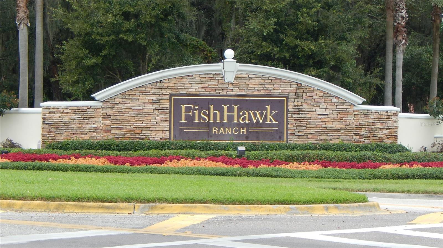
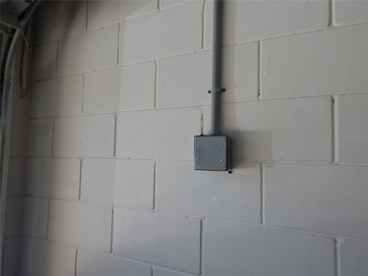
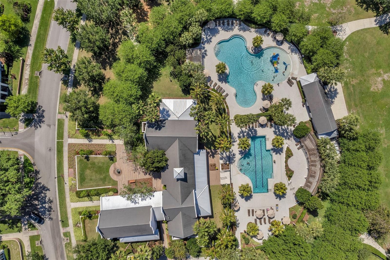
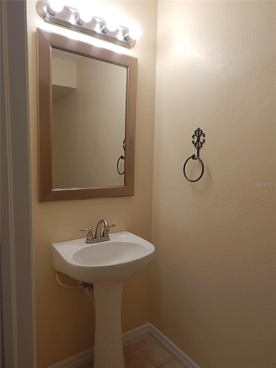
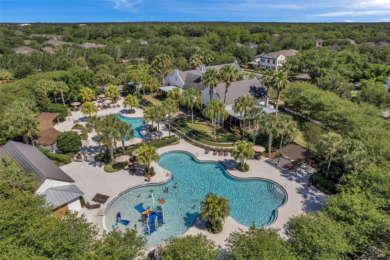
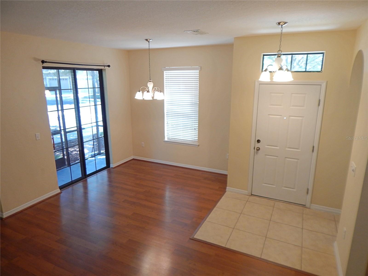
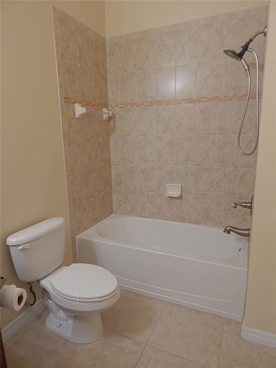
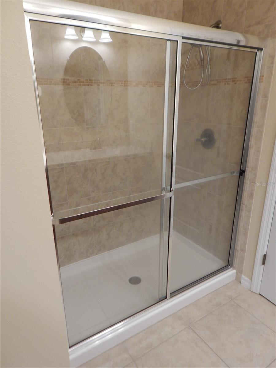
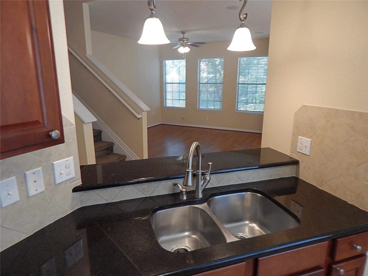
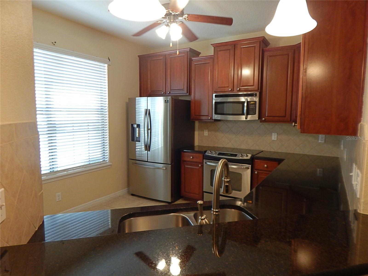
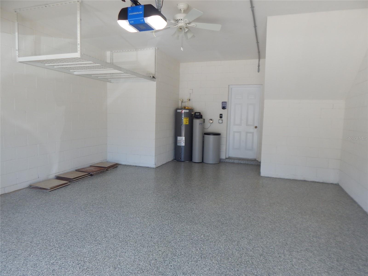
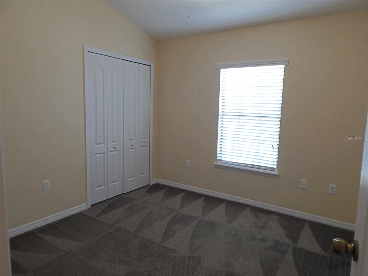
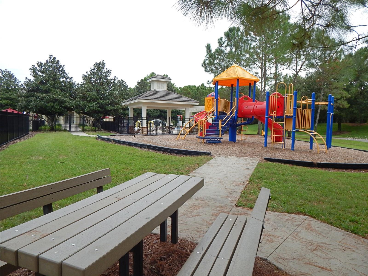
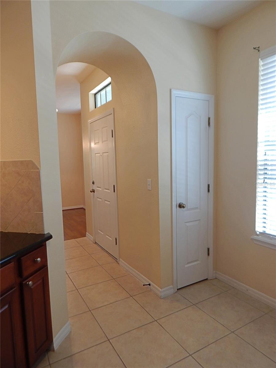
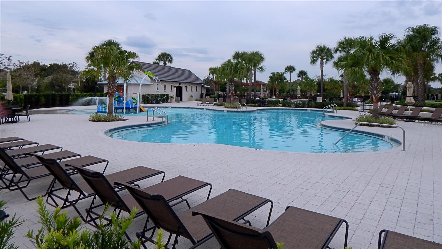
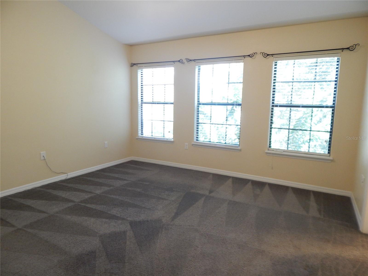
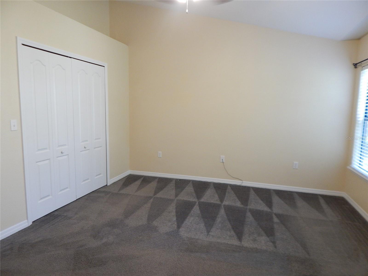
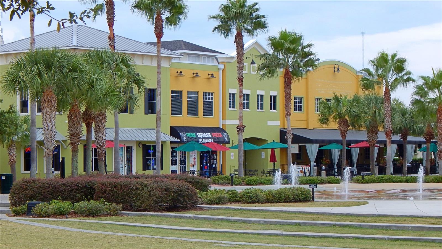
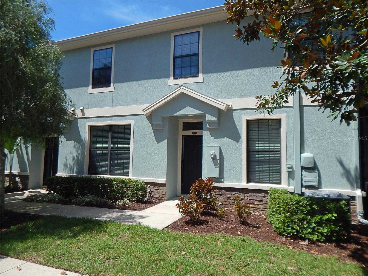
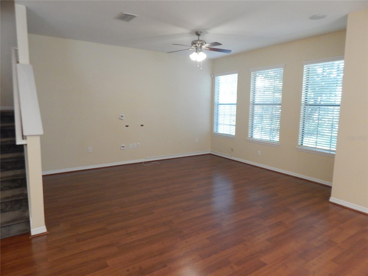
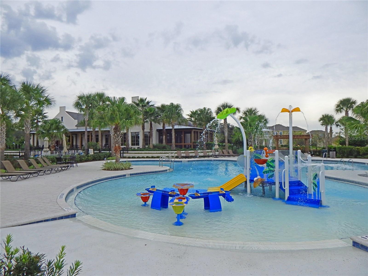
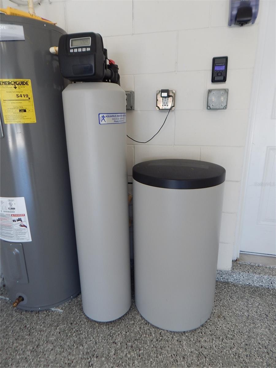
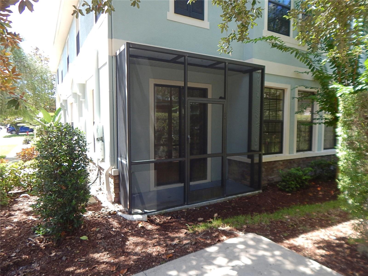
Active
16618 KINGLETSIDE CT
$319,000
Features:
Property Details
Remarks
This spacious 3-bedroom, 2.5-bath home with a 2-car garage offers style, comfort, and access to top-tier amenities. The kitchen is a standout with new carpet, stainless steel appliances, 42" wood cabinets with crown molding, granite countertops, a closet pantry, and a tile backsplash. The open-concept living and dining areas feature rich wood laminate flooring and built-in surround sound ceiling speakers, perfect for entertaining. Downstairs also includes a convenient laundry room and a half bath with a pedestal sink. Upstairs, you’ll find all three bedrooms and two full bathrooms. The primary suite is filled with natural light from three large windows and includes a private bath with a walk-in shower and dual sinks. The two additional bedrooms share a full bath and have access to a linen closet. New water heater and HVAC in 2021. As a resident, you’ll enjoy resort-style amenities, including access to top-rated schools, multiple pools, parks, recreation centers, fitness facilities, basketball, tennis, and pickleball courts, and miles of scenic walking trails. This is low-maintenance living in a highly sought-after community—schedule your private showing today!
Financial Considerations
Price:
$319,000
HOA Fee:
700
Tax Amount:
$3914.07
Price per SqFt:
$200.13
Tax Legal Description:
FISHHAWK RANCH PHASE 2 TRACT 12B LOT 2 BLOCK 33
Exterior Features
Lot Size:
858
Lot Features:
N/A
Waterfront:
No
Parking Spaces:
N/A
Parking:
Driveway
Roof:
Shingle
Pool:
No
Pool Features:
N/A
Interior Features
Bedrooms:
3
Bathrooms:
3
Heating:
Central
Cooling:
Central Air
Appliances:
Dishwasher, Disposal, Microwave, Range, Refrigerator, Water Softener
Furnished:
No
Floor:
Carpet, Laminate, Tile, Wood
Levels:
Two
Additional Features
Property Sub Type:
Townhouse
Style:
N/A
Year Built:
2010
Construction Type:
Stucco
Garage Spaces:
Yes
Covered Spaces:
N/A
Direction Faces:
East
Pets Allowed:
Yes
Special Condition:
None
Additional Features:
Other
Additional Features 2:
Confirm all rental rules with Kinglet and Fishhawk HOA managers.
Map
- Address16618 KINGLETSIDE CT
Featured Properties