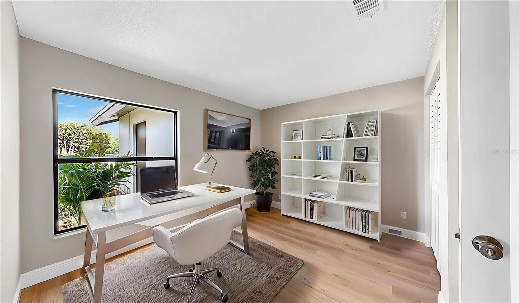
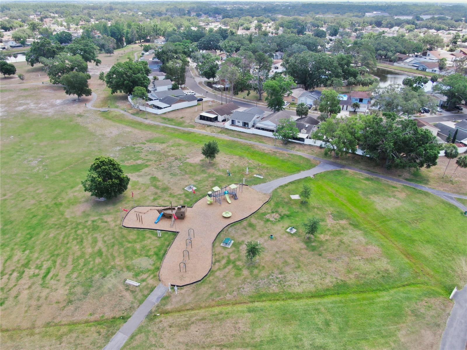
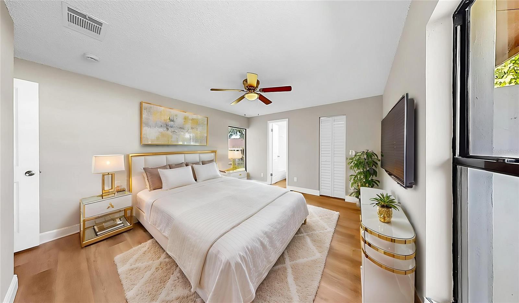
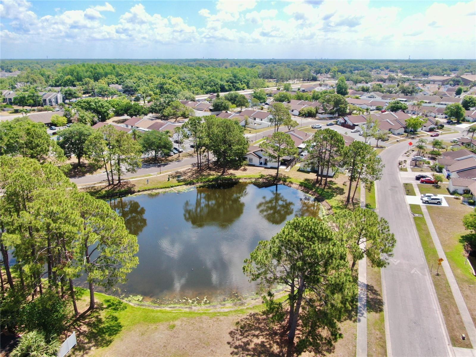
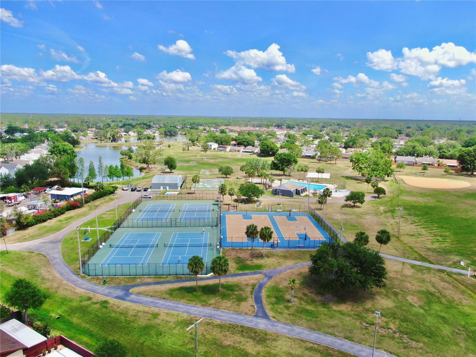
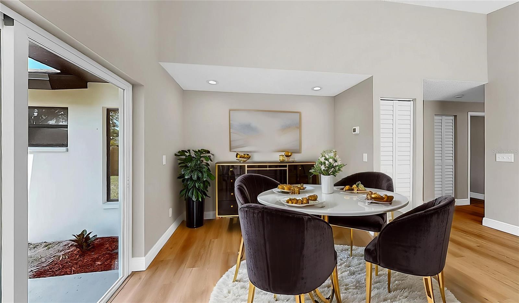
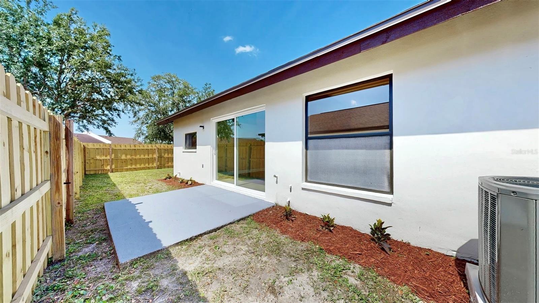
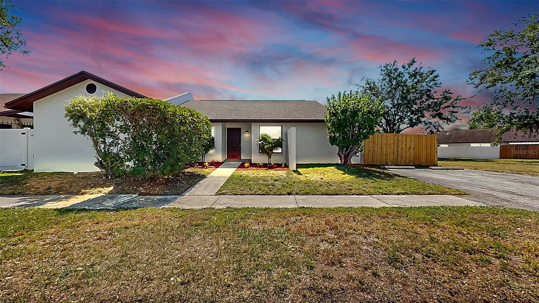
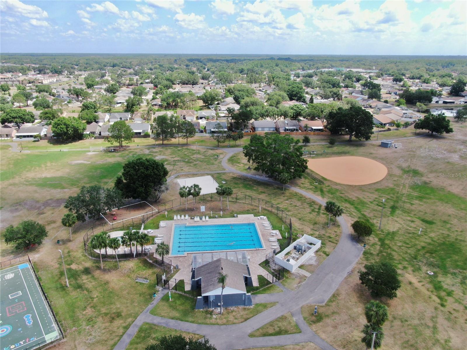
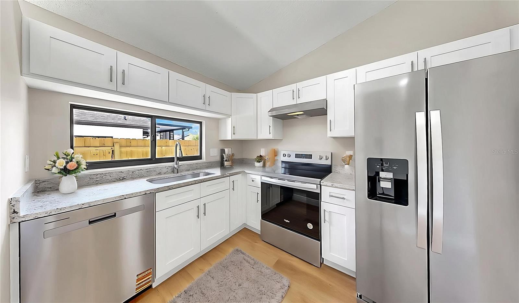
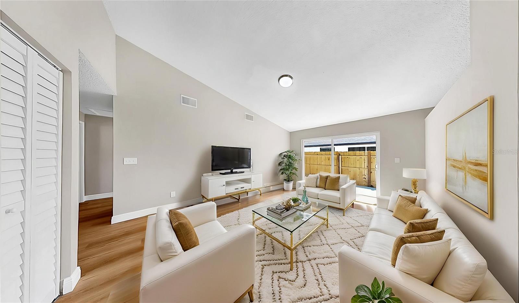
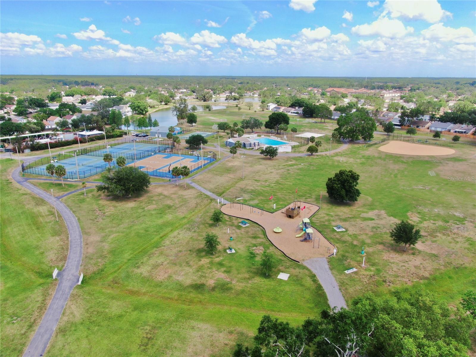
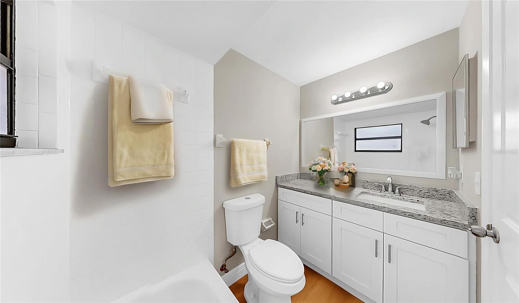
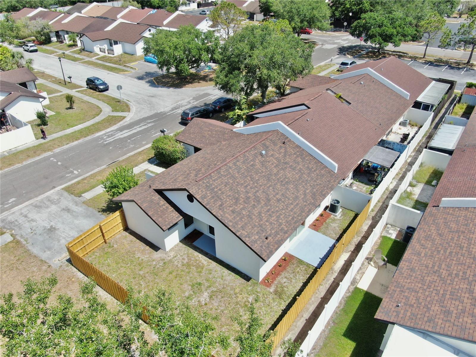
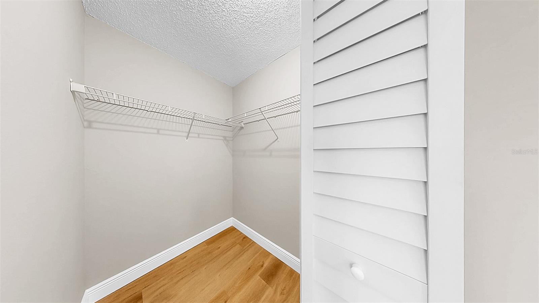
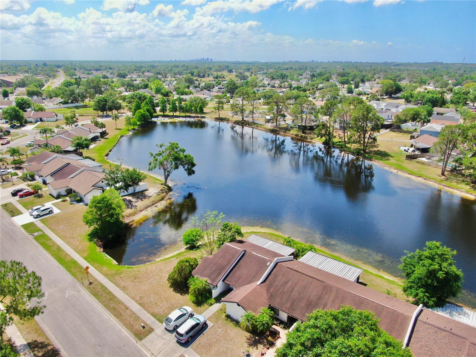
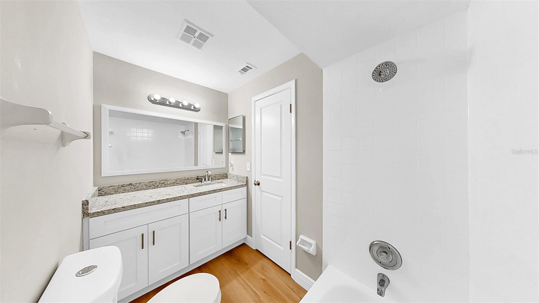
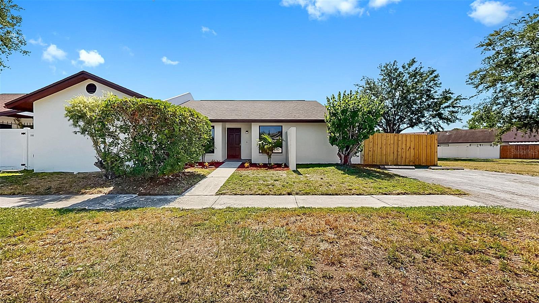
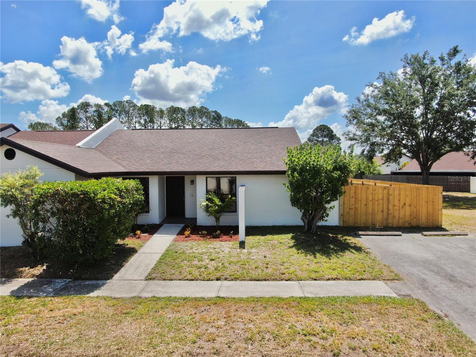
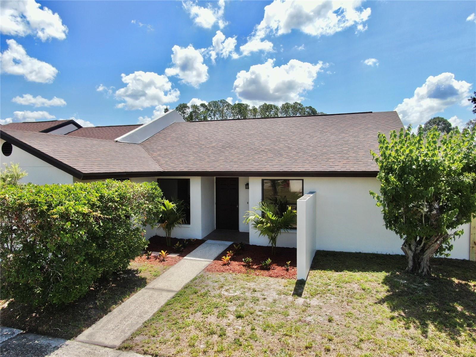
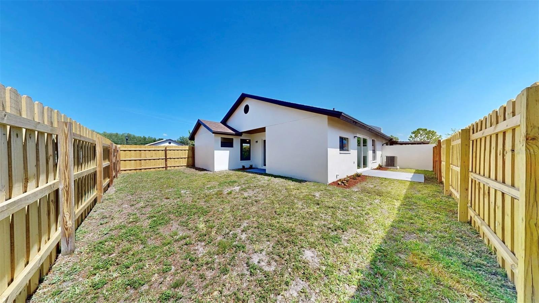
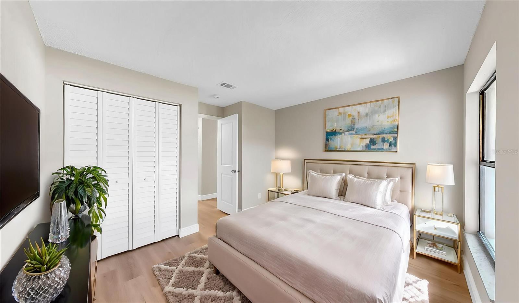
Active
11301 HEDGEMORE DR
$329,900
Features:
Property Details
Remarks
One or more photo(s) has been virtually staged. This stunning single-story corner unit townhome has been completely updated and is truly 100% move-in ready! Stepping inside you are greeted by an open layout living room with vaulted ceilings, two new sliding glass doors that fill the room with natural light, and luxury vinyl plank flooring flowing seamlessly throughout every room. Additional compliments include fresh interior and exterior paint, updated LED lighting, new doors, new fans and fixtures, and double pane windows. The chef’s kitchen has been fully remodeled with all-wood shaker cabinetry, new countertops, a deep stainless steel sink, and a full suite of stainless steel appliances—everything you need for both everyday meals and entertaining. A split bedroom floor plan offers privacy and functionality. The spacious primary suite features a large walk-in closet and a tastefully remodeled en-suite bathroom. Two additional guest bedrooms share a second remodeled full bath. Unique to this corner lot is a large fully fenced yard providing privacy and the perfect space for pets or relaxing weekend gatherings. Inside laundry, large storage room, and parking next to the unit provides added convenience. Buy with confidence knowing your new home has a BRAND NEW ROOF, A/C SYSTEM, WATER HEATER, and a clean 4-point inspection report. The community of Plantation enjoys a LOW HOA fee of just $86/month, which includes access to a community pool, park, playground, basketball courts, tennis courts, scenic ponds, and walking trails. With a prime location near Carrollwood and just 5 minutes to the Veterans Expressway, commuting is quick and easy. See this one today before it is SOLD!
Financial Considerations
Price:
$329,900
HOA Fee:
79.61
Tax Amount:
$791.38
Price per SqFt:
$258.14
Tax Legal Description:
BELLEFIELD VILLAGE AMENDED COMMENCE AT THE SOUTHERNMOST COR OF SD LOT 31 RUN N 26 DEG 33 MIN 55 SEC E A DIST OF 53.83 FT THN N 63 DEG 26 MIN 05 SEC W 67 FT THN S 26 DEG 33 MIN 55 SEC W 53.83 FT THN S 63 DEG 26 MIN 05 SEC E 67 FT TO POB
Exterior Features
Lot Size:
3627
Lot Features:
Corner Lot
Waterfront:
No
Parking Spaces:
N/A
Parking:
Off Street, Parking Pad
Roof:
Shingle
Pool:
No
Pool Features:
N/A
Interior Features
Bedrooms:
3
Bathrooms:
2
Heating:
Central
Cooling:
Central Air
Appliances:
Dishwasher, Disposal, Electric Water Heater, Range, Range Hood, Refrigerator
Furnished:
No
Floor:
Luxury Vinyl
Levels:
One
Additional Features
Property Sub Type:
Townhouse
Style:
N/A
Year Built:
1984
Construction Type:
Block, Stucco
Garage Spaces:
No
Covered Spaces:
N/A
Direction Faces:
West
Pets Allowed:
Yes
Special Condition:
None
Additional Features:
Sidewalk, Sliding Doors, Storage
Additional Features 2:
Currently the subdivision does not allow any further rentals, they are over capacity and there is a waiting list.
Map
- Address11301 HEDGEMORE DR
Featured Properties