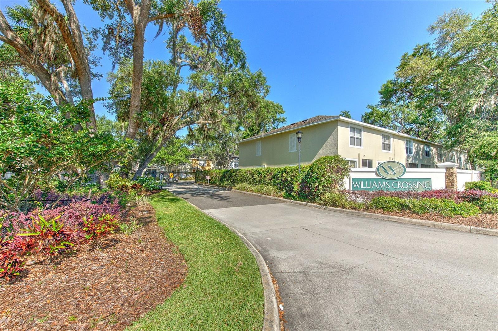
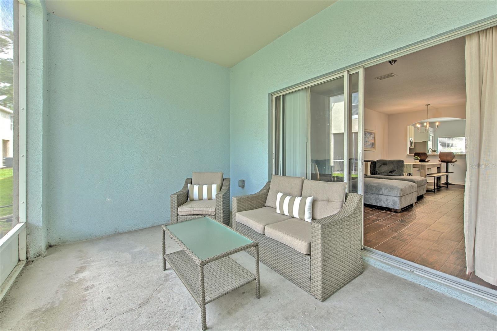
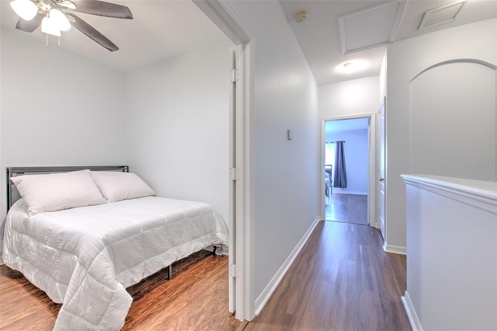
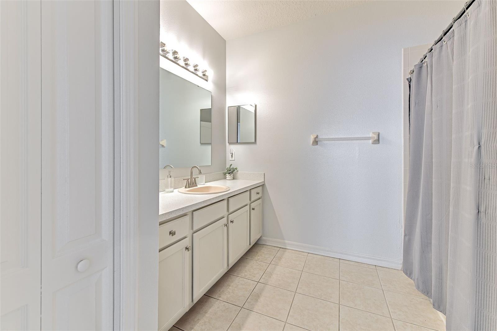
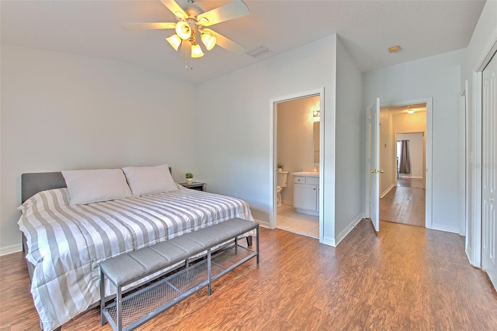
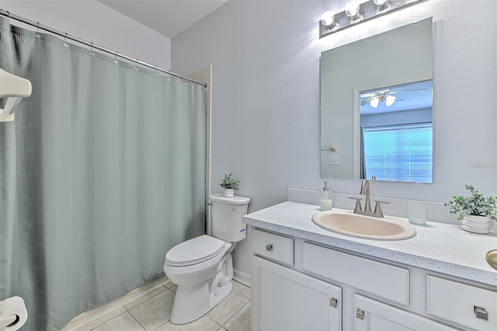
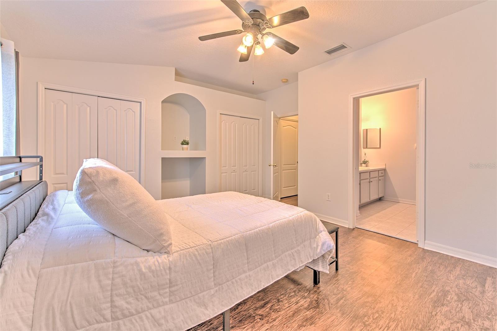
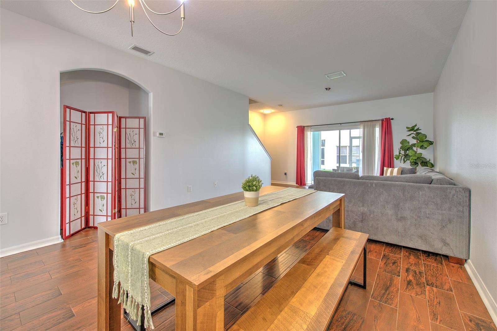
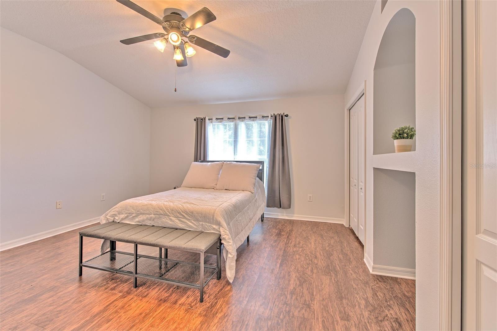
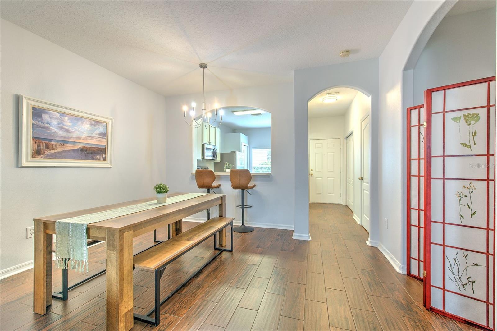
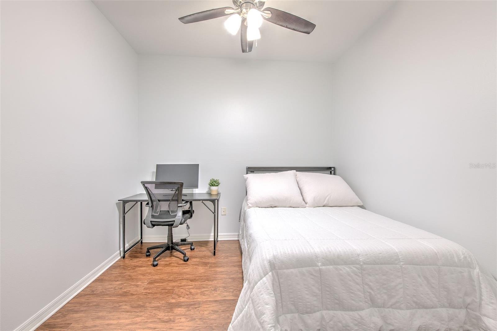
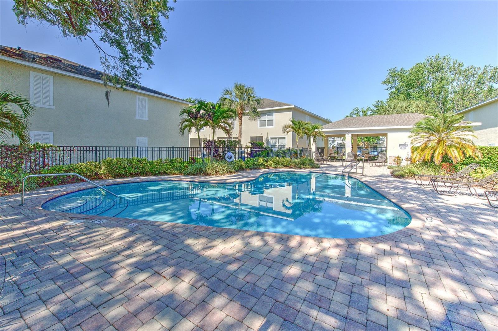
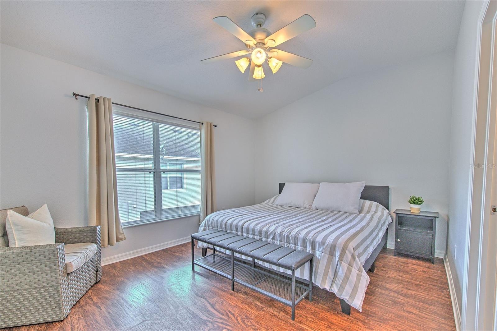
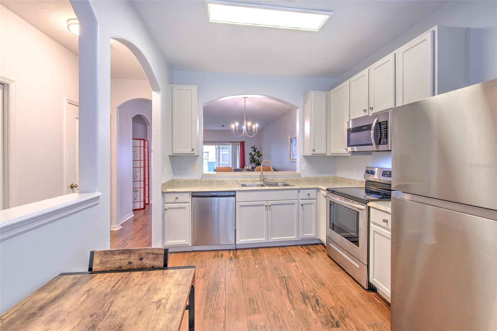
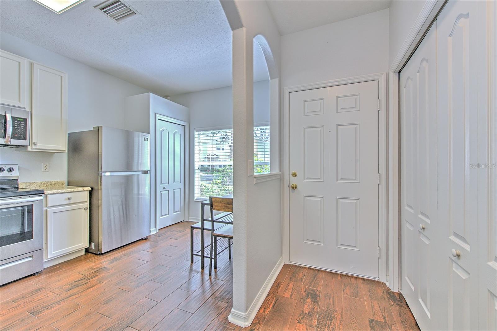
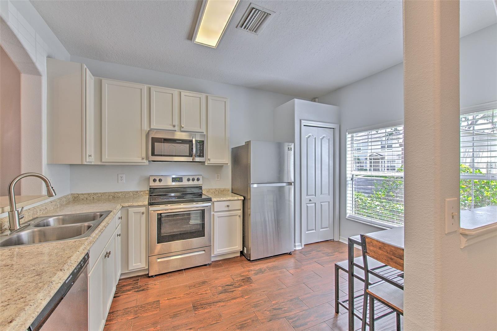
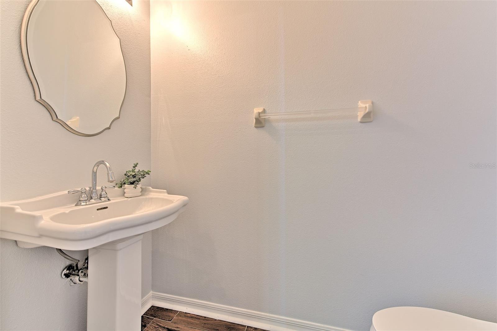
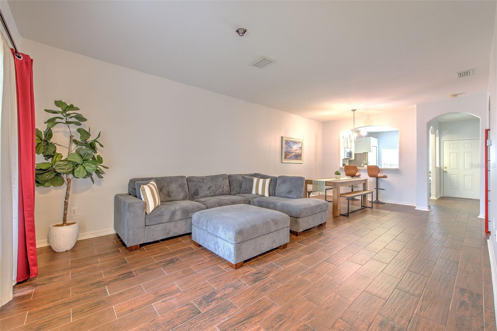
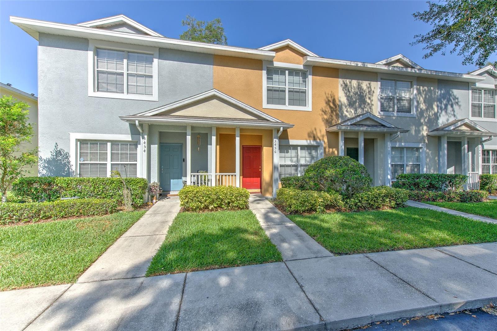
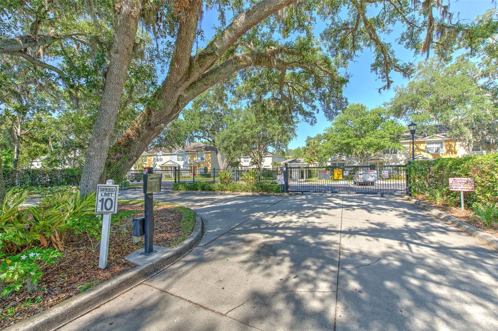
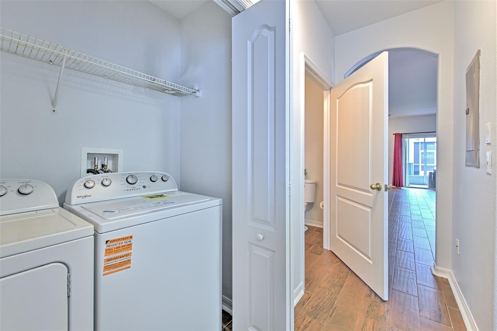
Active
3456 HIGH HAMPTON CIR
$239,000
Features:
Property Details
Remarks
Welcome to this beautifully updated townhome with a bonus room nestled in the gated community of Williams Crossing in the North Brandon area. This move-in ready home boasts updates such as a newer roof (2022), ceramic tile flooring, fresh interior paint, and white shaker kitchen cabinets. The first floor features a large kitchen with stainless steel appliances, a guest bathroom, an indoor laundry closet, and an open-concept great room overlooking a screened-in lanai with an exterior storage closet. The second floor offers two oversized bedrooms that each have full ensuite bathrooms, plus a bonus room that can be used as a third bedroom, office, or home gym. Enjoy maintenance-free living with an HOA that covers roof maintenance, landscaping, a security gate, a community pool, sewer, water, trash, and pest control. Located less than 2 miles from the onramp to I75 and I4, this townhome is perfect for anyone commuting West into downtown Tampa or East into Lakeland.
Financial Considerations
Price:
$239,000
HOA Fee:
378
Tax Amount:
$2943.89
Price per SqFt:
$148.82
Tax Legal Description:
WILLIAMS CROSSING LOT 2 BLOCK 5
Exterior Features
Lot Size:
936
Lot Features:
Sidewalk, Street Dead-End
Waterfront:
No
Parking Spaces:
N/A
Parking:
Guest, Reserved
Roof:
Shingle
Pool:
No
Pool Features:
N/A
Interior Features
Bedrooms:
2
Bathrooms:
3
Heating:
Central
Cooling:
Central Air
Appliances:
Dishwasher, Dryer, Electric Water Heater, Microwave, Range, Refrigerator, Washer
Furnished:
No
Floor:
Ceramic Tile, Luxury Vinyl, Tile
Levels:
Two
Additional Features
Property Sub Type:
Townhouse
Style:
N/A
Year Built:
2004
Construction Type:
Block, Stucco
Garage Spaces:
No
Covered Spaces:
N/A
Direction Faces:
East
Pets Allowed:
No
Special Condition:
None
Additional Features:
Lighting, Sidewalk, Sliding Doors, Storage
Additional Features 2:
Buyer and buyer's agent to verify lease restrictions.
Map
- Address3456 HIGH HAMPTON CIR
Featured Properties