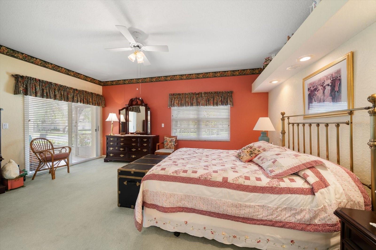
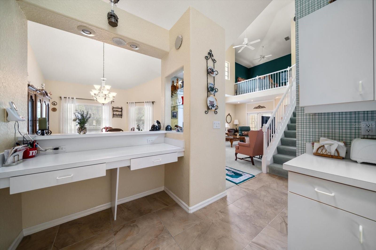
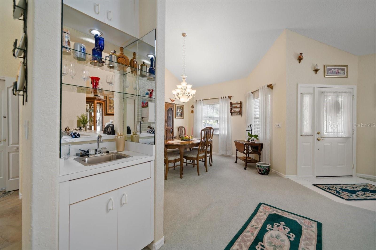
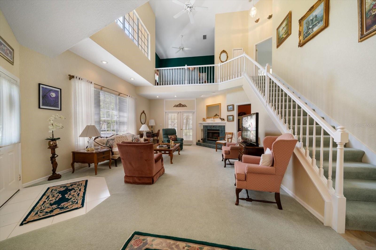
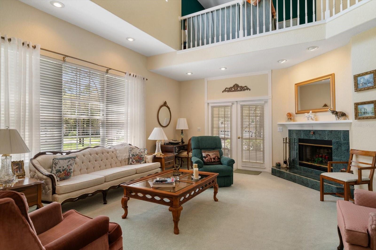
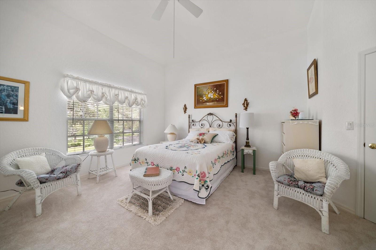
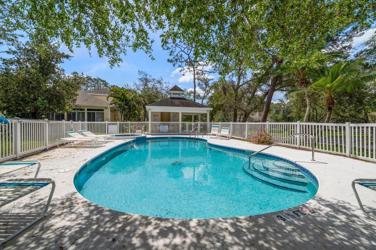
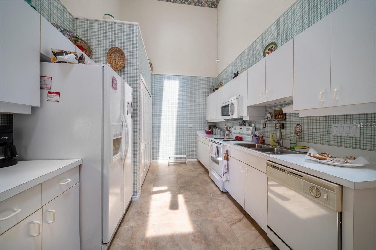
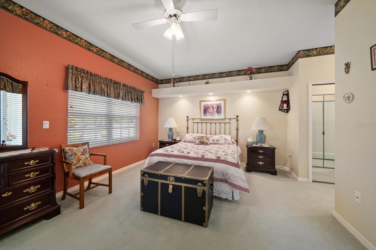
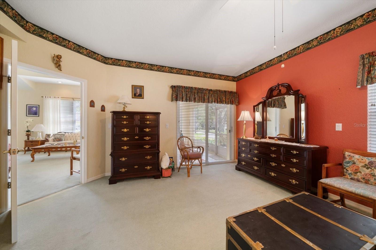
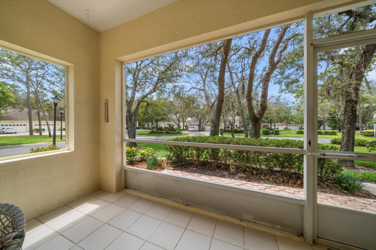
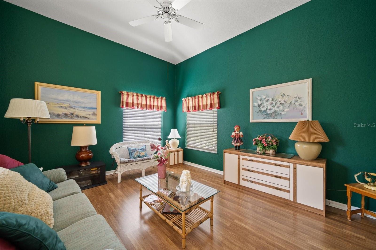
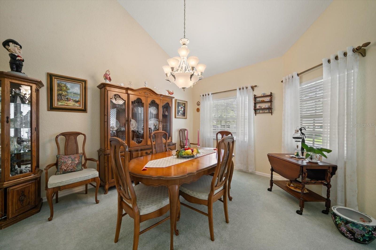
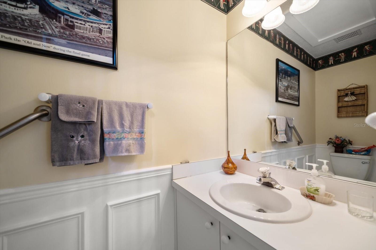
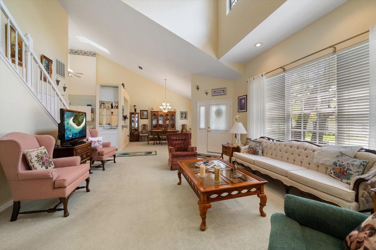
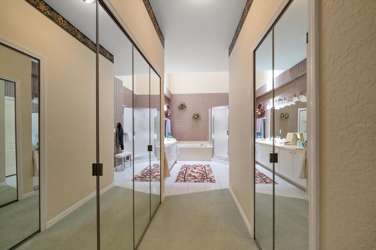
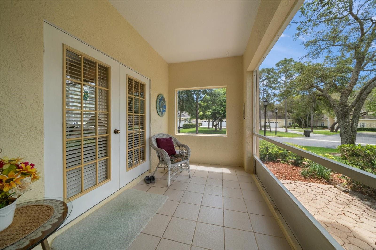
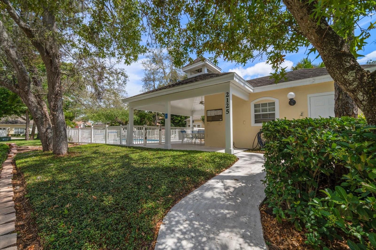
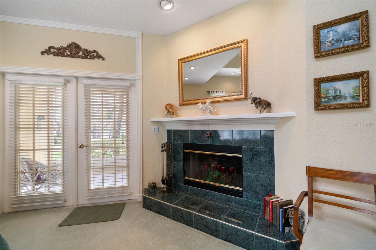
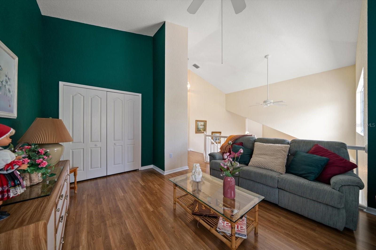
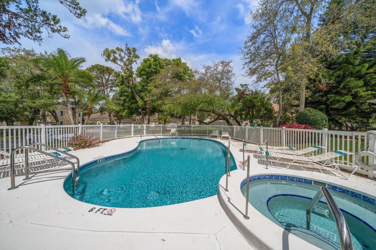
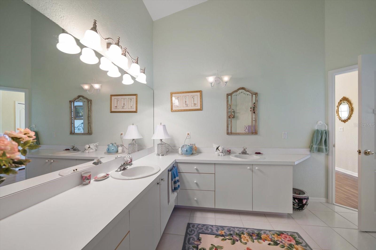
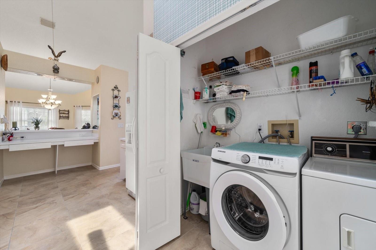
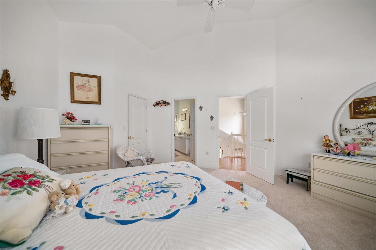
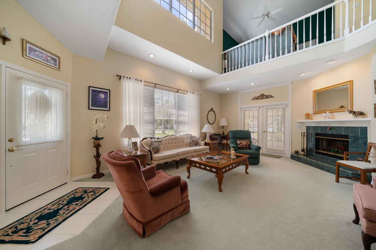
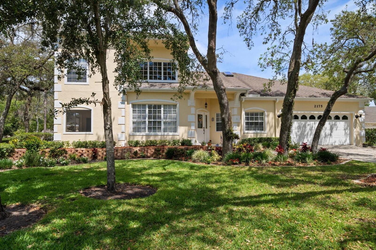
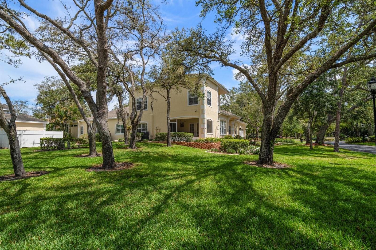
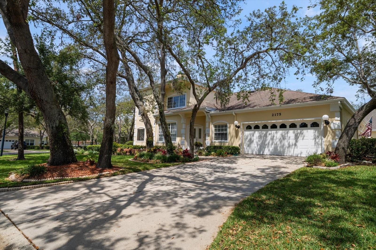
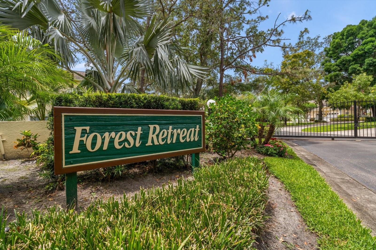
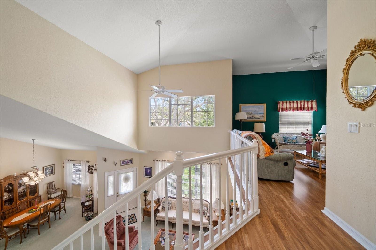
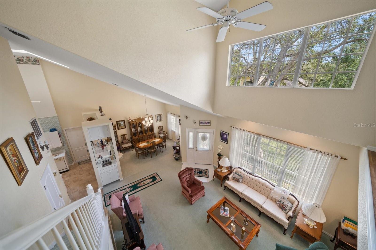
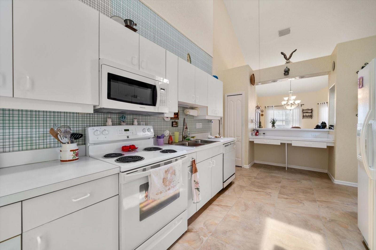
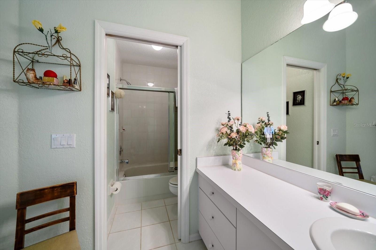
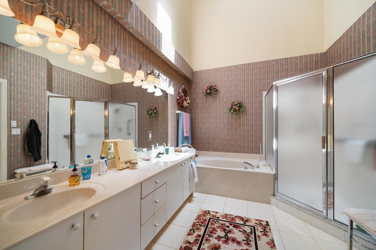
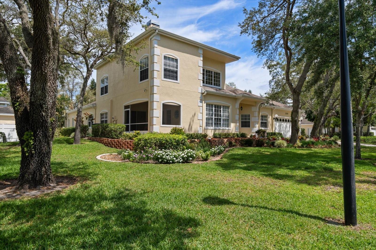
Active
2175 OAK FOREST LN
$509,000
Features:
Property Details
Remarks
Welcome to this beautifully maintained home in the private, gated community of Gleneagles in Palm Harbor, where curb appeal and serene surroundings set the tone for relaxed Florida living. Step inside to a light-filled interior featuring a dramatic two-story family room with soaring ceilings, a cozy fireplace, wet bar, and French doors that lead to a screened patio—ideal for enjoying your morning coffee or entertaining guests in the shade. The formal dining room flows seamlessly from the living area, creating the perfect setting for memorable gatherings. The large white kitchen includes a pantry, breakfast bar or workspace, and a built-in wet bar, combining function and charm. The spacious primary suite is conveniently located on the first floor and features sliding glass doors to the patio, two closets, and an oversized ensuite bath with a walk-in shower and garden tub for the ultimate in relaxation. Upstairs, a versatile loft-style flex room overlooks the family room and provides the perfect space for a large home office, a third bedroom, or a workout area. The sunlit guest bedroom is generously sized and shares a large hall bath complete with double sink vanities and a tub/shower combination. With no outside maintenance and access to a beautiful community pool and hot tub, this home provides care-free living, comfort and relaxation in a serene private setting. Just minutes from Innisbrook Golf Resort that offers five membership options, where you can enjoy year-round access to championship golf, rejuvenating spa treatments, family-friendly amenities, and the warmth of a private club community. This home offers the perfect balance of comfort, style, and convenience to shopping, dining, top-rated schools, and the best of Palm Harbor in one of the area’s most sought-after neighborhoods.
Financial Considerations
Price:
$509,000
HOA Fee:
386
Tax Amount:
$1356.28
Price per SqFt:
$231.36
Tax Legal Description:
GLENEAGLES CLUSTER HOMES PLAT NO. 3 PART OF LOT 22 DESC BEG AT MOST S'LY COR OF SD LOT TH N45D02'46"W 34.50FT TH N44D57'14"E 44FT TH S45D02'46"E 13.33FT TH N44D57'14"E 21FT TO NE'LY LOT LINE TH S45D02'46"E 21.17FT TO MOST E'LY LOT COR TH S44D57'14"W 65FT TO POB
Exterior Features
Lot Size:
2910
Lot Features:
N/A
Waterfront:
No
Parking Spaces:
N/A
Parking:
N/A
Roof:
Shingle
Pool:
No
Pool Features:
N/A
Interior Features
Bedrooms:
3
Bathrooms:
3
Heating:
Central
Cooling:
Central Air
Appliances:
Dishwasher, Disposal, Dryer, Electric Water Heater, Microwave, Range, Refrigerator, Washer, Water Softener
Furnished:
No
Floor:
Carpet, Tile
Levels:
Two
Additional Features
Property Sub Type:
Villa
Style:
N/A
Year Built:
1994
Construction Type:
Block
Garage Spaces:
Yes
Covered Spaces:
N/A
Direction Faces:
South
Pets Allowed:
No
Special Condition:
None
Additional Features:
French Doors, Garden, Private Mailbox
Additional Features 2:
Verify Lease restrictions with management company
Map
- Address2175 OAK FOREST LN
Featured Properties