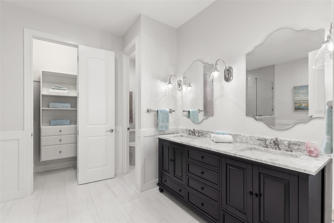
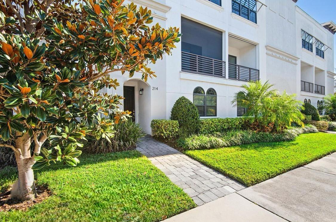
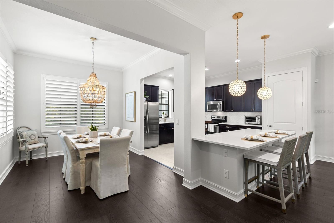
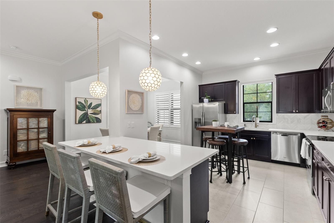
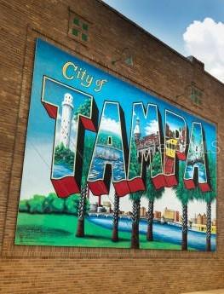
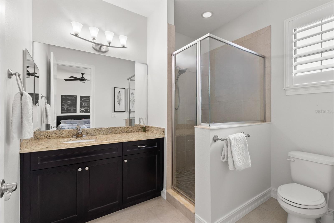
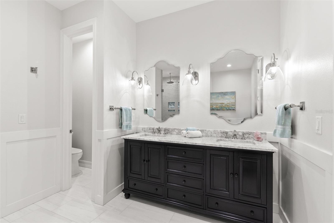
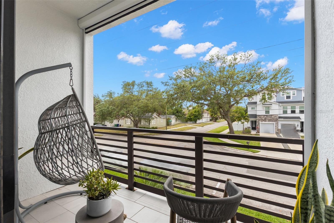
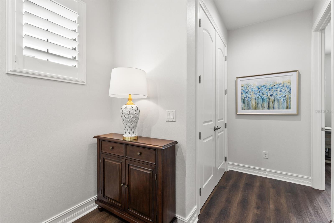
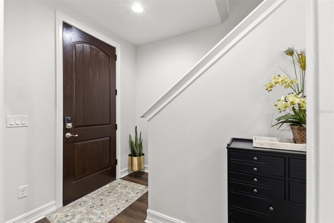
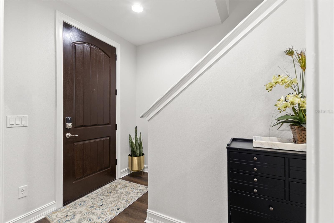
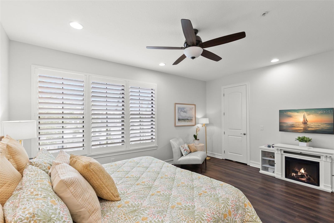
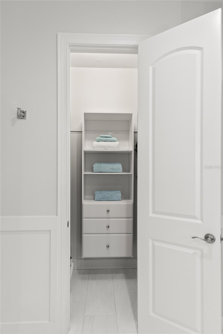
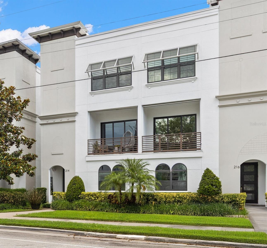
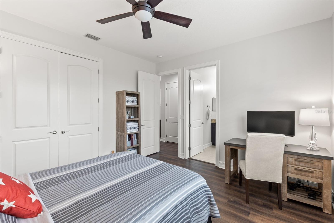
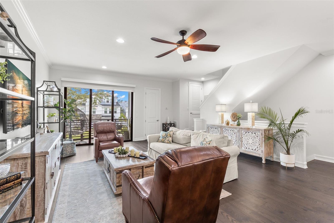
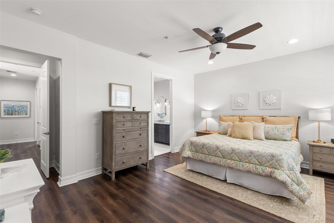
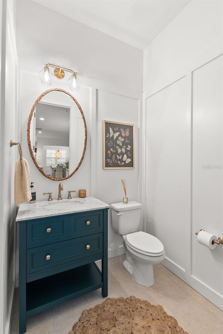
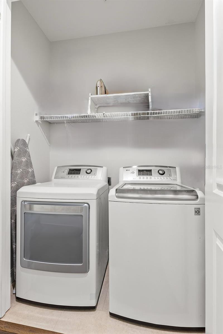
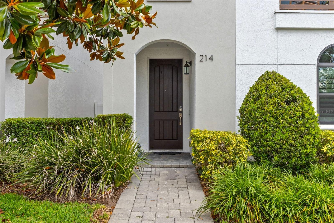
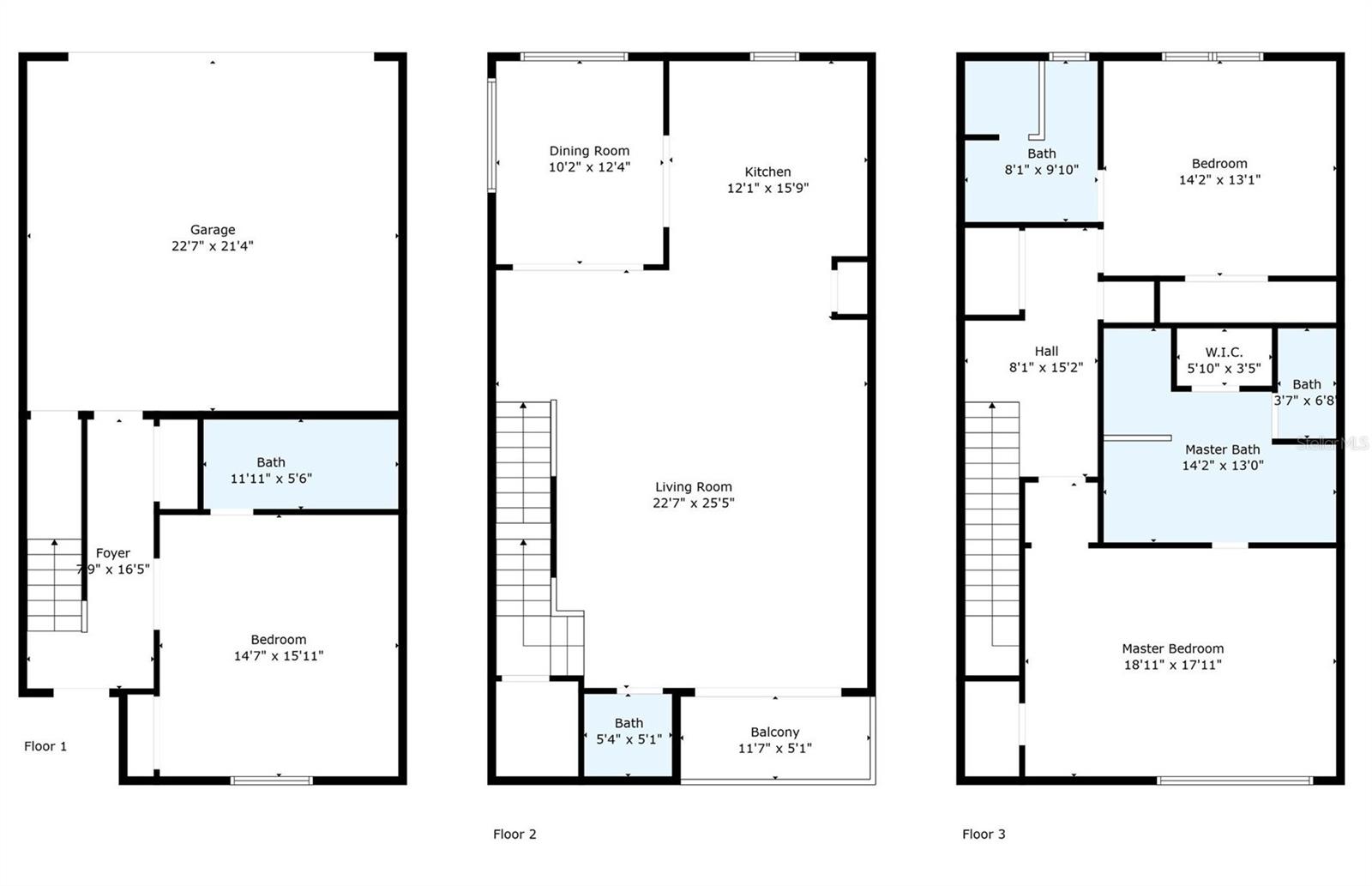
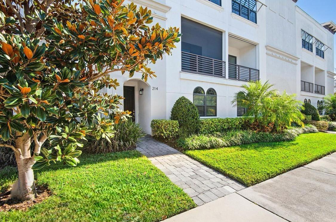
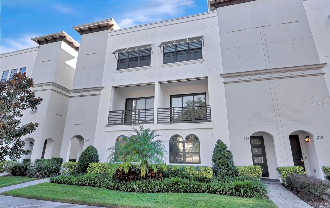
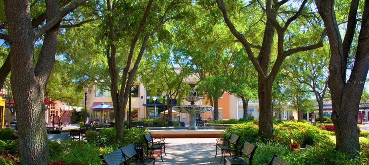
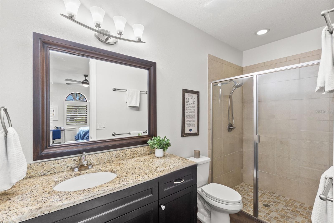
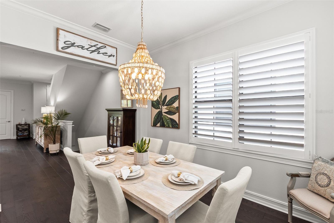
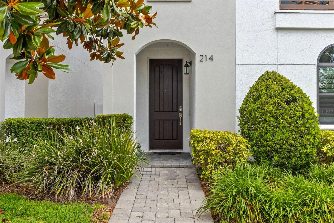
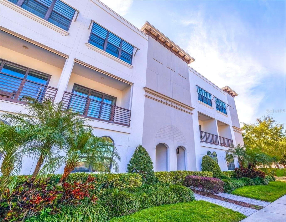
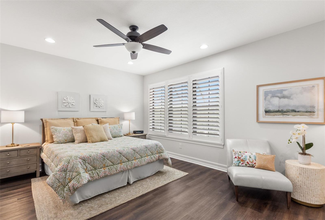
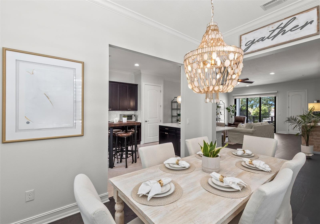
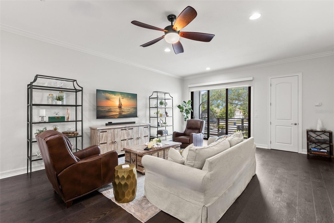
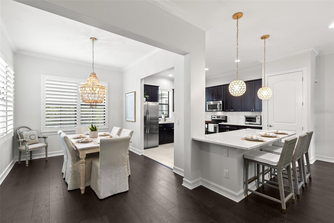
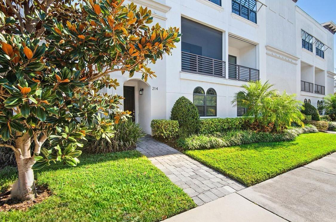
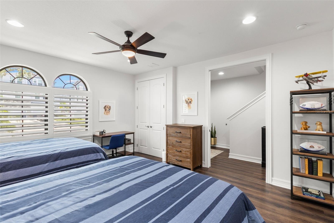
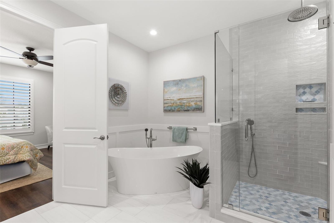
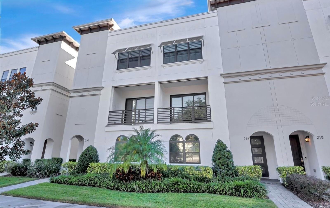
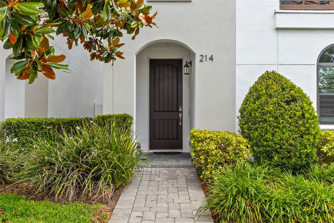
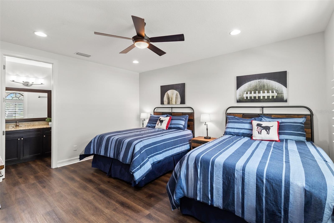
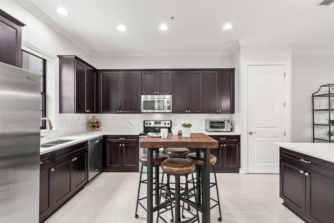
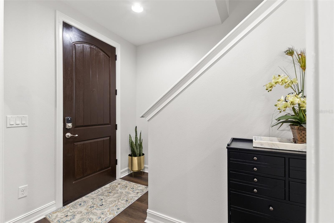
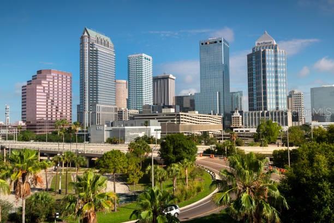
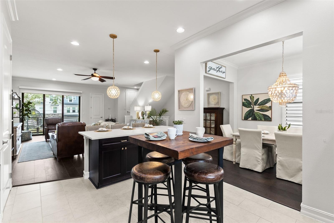
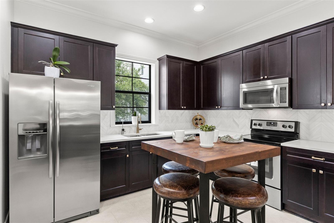
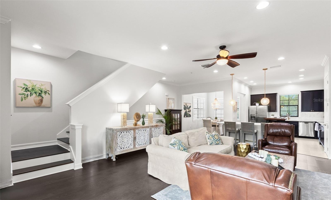
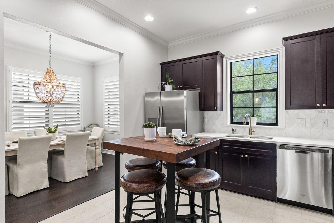
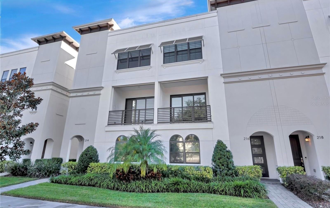
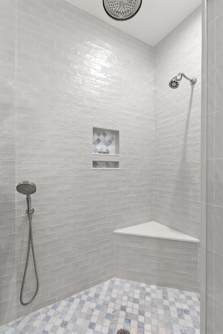
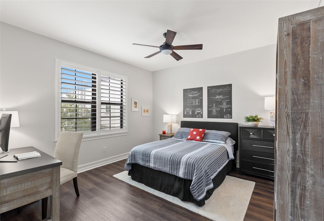
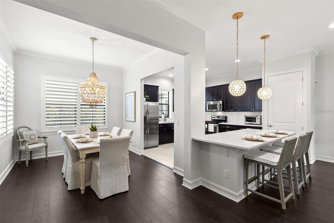
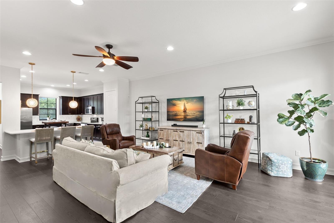
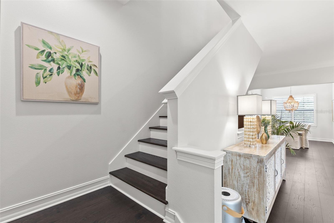
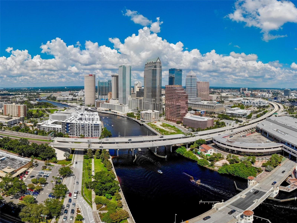
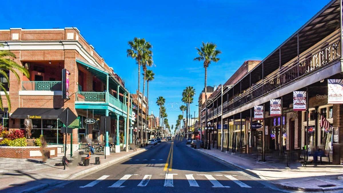
Active
214 S AUDUBON AVE
$922,500
Features:
Property Details
Remarks
Discover effortless Florida living in this beautifully maintained, move-in ready end-unit townhome, with over $100,000 in luxury upgrades all professionally designed and executed by Sharla Seton of SSS Design & Interiors. Perfectly situated in the heart of South Tampa, this spacious three-bedroom, three-and-a-half-bath residence blends high-end style, comfort, and ultimate convenience, just minutes from Hyde Park, SoHo, and downtown. Enter through the inviting front door or your private two-car garage to find a generous first-floor retreat featuring luxury vinyl flooring, a large bedroom or office with a full bath, custom built-ins, a lockable garage closet, and an oversized hall closet offering abundant storage. Upstairs, the stunning second level showcases new hardwood floors, crown molding, and soaring ten-foot ceilings that fill the home with natural light. The elegant dining room is framed by impact-rated windows with plantation shutters and flows seamlessly into the updated kitchen, complete with quartz countertops, bar seating, new cabinetry hardware, stainless steel appliances, and a high-end reverse osmosis water system —a rare luxury upgrade. The spacious great room is accented by modern lighting that creates a welcoming atmosphere, perfect for relaxing or entertaining. Step outside onto the newly tiled balcony overlooking a quiet, tree-lined street. Enjoy the convenience of an electric screen system that can be opened or closed at the touch of a button — an ideal spot to unwind and take in beautiful Florida sunsets. A remodeled half bath with wainscoting and gold accents completes this level. On the third floor, you’ll find new hardwood stairs leading to a second large bedroom with an ensuite bath, a convenient laundry closet, and an enormous owner’s suite. This relaxing retreat features triple windows, two custom walk-in closets, and newly remodeled bath with a luxurious soaking tub, marble tile flooring, a large separate shower, and dual vanity — your own private spa oasis. Meticulously maintained inside and out, this home offers fresh interior and exterior paint, no personal yard maintenance, and very low homeowners’ insurance thanks to its prime location in Flood Zone X and in-ceiling sprinkler system. Close to beaches, shopping, dining, top-rated schools, and Tampa International Airport, this gorgeous townhome is ideal for busy professionals, families, or anyone relocating to embrace the Florida lifestyle. A one-year home warranty up to $750 is included with a binding contract. Don’t miss your chance to own this exceptional South Tampa home that perfectly combines luxury, low maintenance, and an unbeatable location. Schedule your private tour today.
Financial Considerations
Price:
$922,500
HOA Fee:
572
Tax Amount:
$11682.61
Price per SqFt:
$369.44
Tax Legal Description:
AUDUBON AVENUE TOWNHOMES LOT 10 AND UNDIV INTEREST IN COMMON ELEMENTS
Exterior Features
Lot Size:
1888
Lot Features:
City Limits, Landscaped, Level, Near Public Transit, Paved
Waterfront:
No
Parking Spaces:
N/A
Parking:
Oversized
Roof:
Membrane
Pool:
No
Pool Features:
N/A
Interior Features
Bedrooms:
3
Bathrooms:
4
Heating:
Central
Cooling:
Central Air, Zoned
Appliances:
Dishwasher, Disposal, Electric Water Heater, Freezer, Ice Maker, Kitchen Reverse Osmosis System, Microwave, Range, Refrigerator
Furnished:
No
Floor:
Hardwood, Luxury Vinyl, Marble, Tile
Levels:
Three Or More
Additional Features
Property Sub Type:
Townhouse
Style:
N/A
Year Built:
2014
Construction Type:
Block, Stucco
Garage Spaces:
Yes
Covered Spaces:
N/A
Direction Faces:
West
Pets Allowed:
No
Special Condition:
None
Additional Features:
Balcony, Lighting, Sidewalk, Sliding Doors
Additional Features 2:
Confirm all information with the HOA.
Map
- Address214 S AUDUBON AVE
Featured Properties