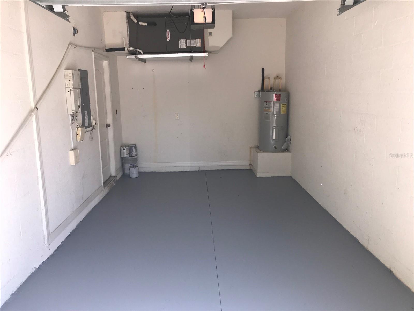

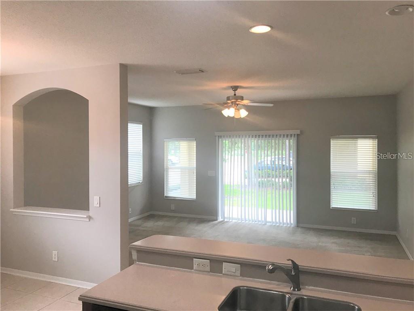
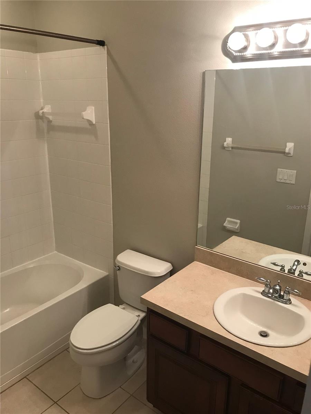
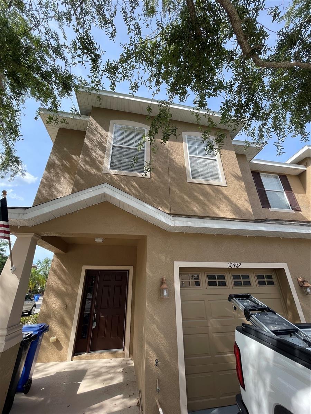
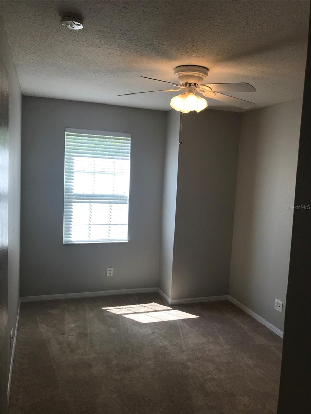
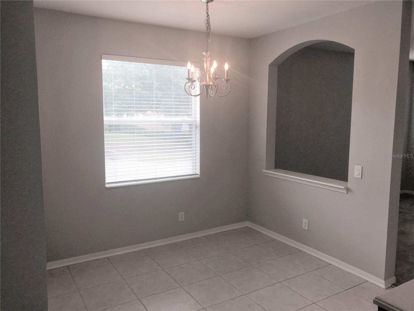
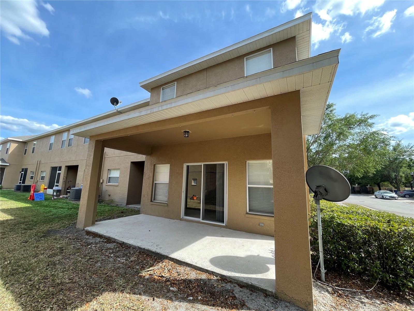
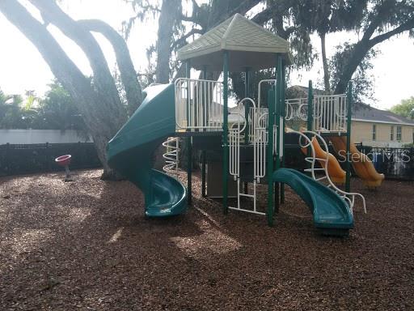
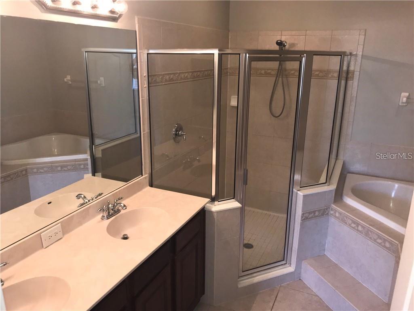
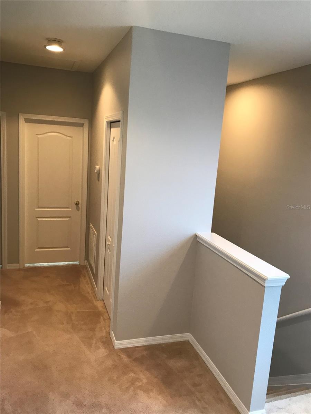
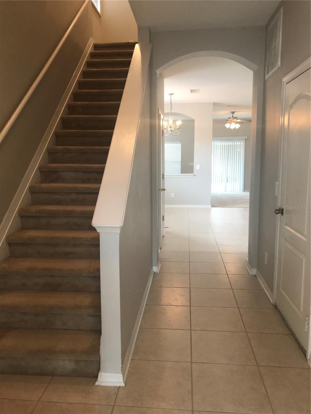
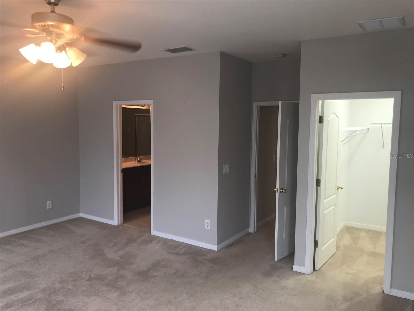
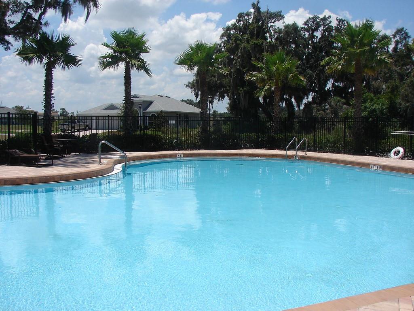
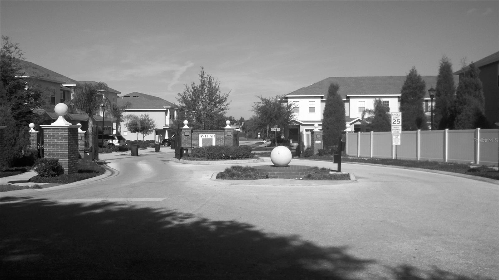
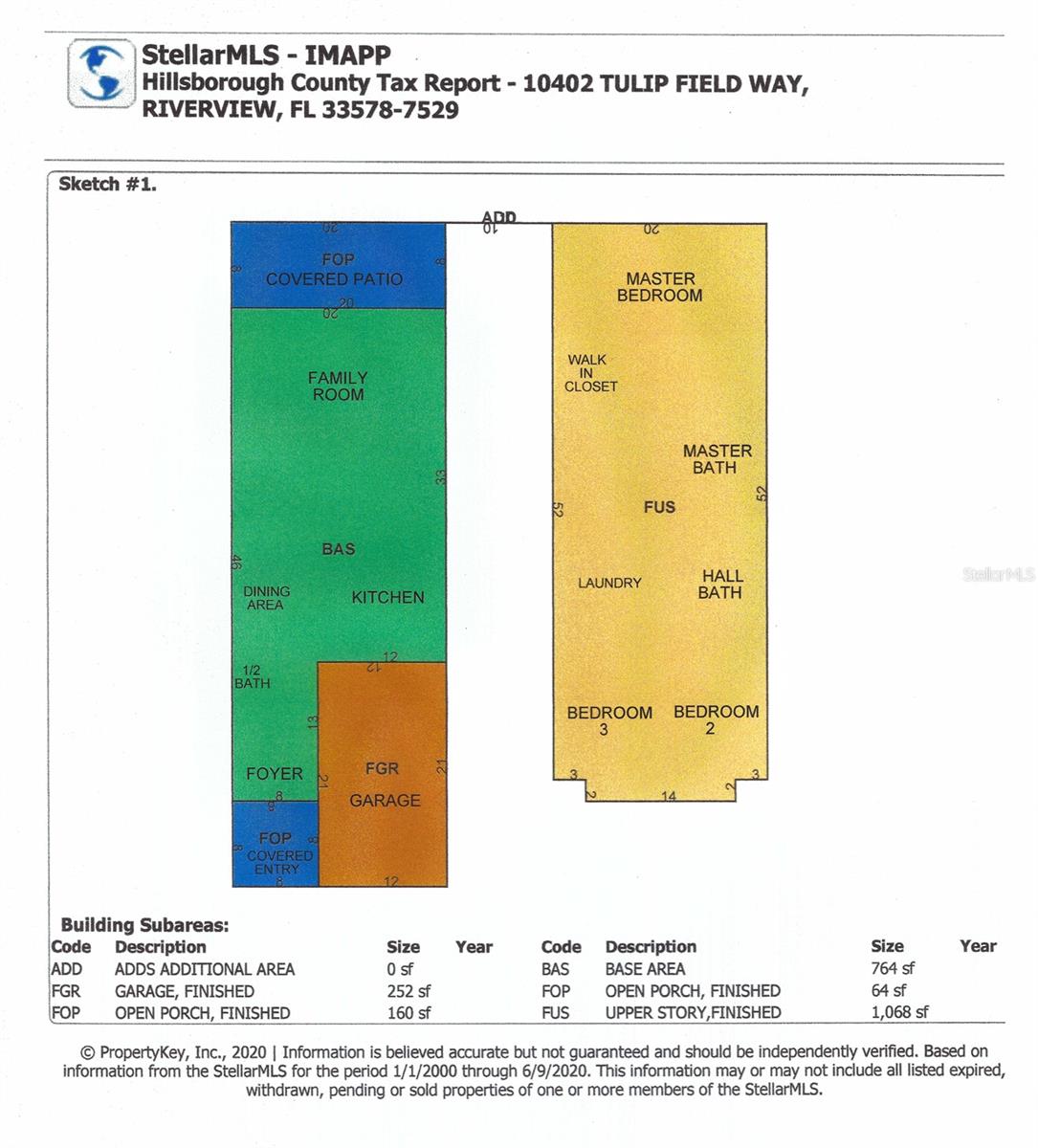
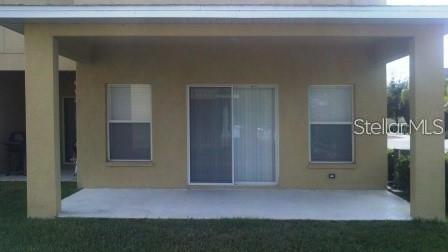
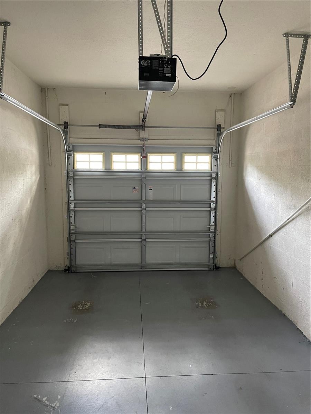
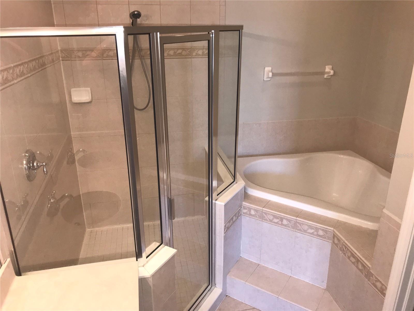
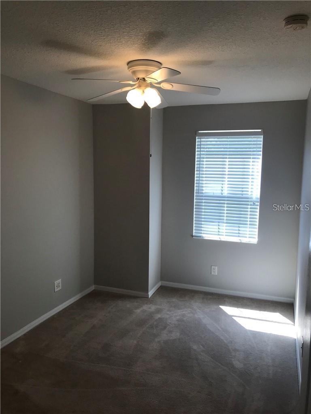
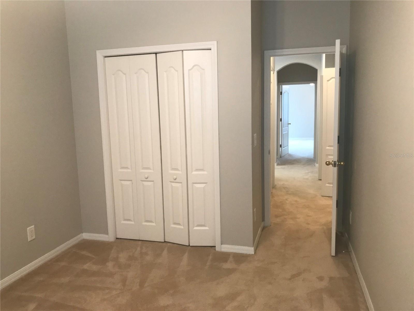
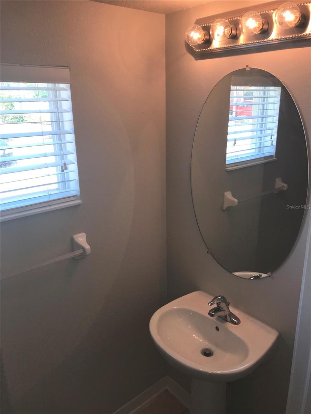
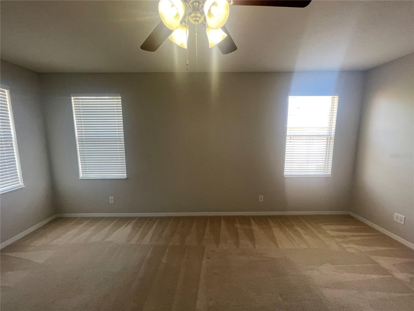
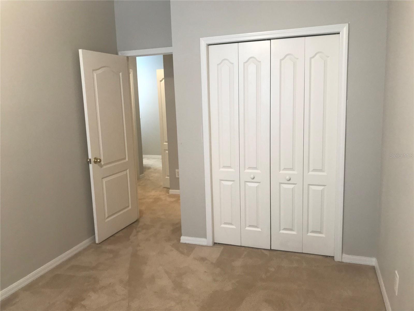
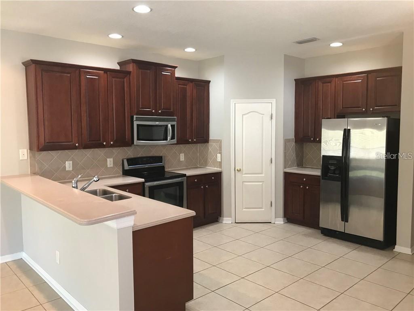
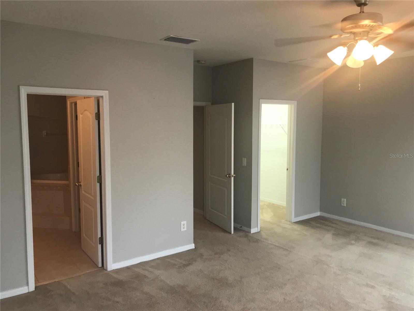
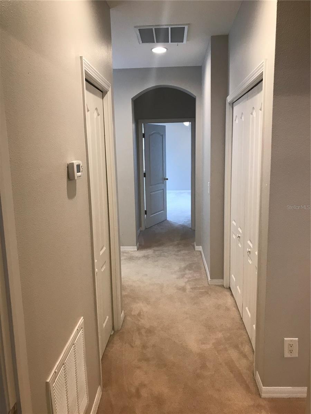
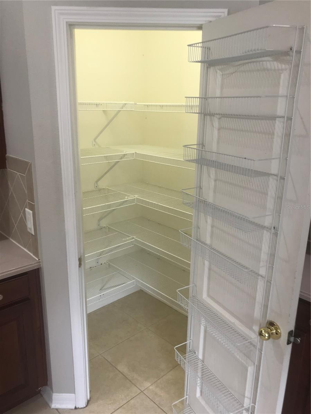
Active
10402 TULIP FIELD WAY
$265,000
Features:
Property Details
Remarks
Spacious 3 bedroom, 2.5 bath, 1 car garage Town Home. This home has 10’ ceilings with 1,832 Square Feet of Living Area. This is an end unit, so it has additional windows on the side of the home which allows more natural sunlight into the home. The well-appointed kitchen features a dining area, wood cabinets with solid surface counter tops, Stainless Steel appliances which include Refrigerator, Microwave, Range and Dishwasher, a walk in pantry and a raised bar top, all overlooking the large family room. The oversize family room has a glass sliding doors which lead to a 20' X 8' covered patio area. A guest half bath is also located on the 1st floor. Located on the 2nd floor is the roomy owners retreat and includes a large walk in clothes closet and an En Suit 5 piece bath. The bath includes wood cabinets with solid surface counter tops, double sinks, a soaking tub, separate walk in shower and private commode room. This is a split bedroom plan with the owners retreat in the rear of the home and secondary bedrooms and second full bath in the front, a laundry area features washer and dryer hookups. The attached one car garage includes an auto door opener. Ceiling fans and window blinds are installed in select areas. There is a community pool and tot lot to enjoy. Centrally located to I-75 for easy access to down town Tampa, Bradenton, Sarasota, Palmetto, new stores and shops, movie theaters and more.
Financial Considerations
Price:
$265,000
HOA Fee:
375
Tax Amount:
$5099
Price per SqFt:
$144.65
Tax Legal Description:
AVELAR CREEK SOUTH LOT 6 BLOCK 12
Exterior Features
Lot Size:
3000
Lot Features:
Corner Lot, In County, Landscaped, Near Public Transit, Sidewalk, Paved
Waterfront:
No
Parking Spaces:
N/A
Parking:
Garage Door Opener
Roof:
Shingle
Pool:
No
Pool Features:
Other
Interior Features
Bedrooms:
3
Bathrooms:
3
Heating:
Central, Electric
Cooling:
Central Air
Appliances:
Dishwasher, Disposal, Electric Water Heater, Microwave, Range, Refrigerator
Furnished:
Yes
Floor:
Carpet, Ceramic Tile
Levels:
Two
Additional Features
Property Sub Type:
Townhouse
Style:
N/A
Year Built:
2006
Construction Type:
Block, Stucco, Frame
Garage Spaces:
Yes
Covered Spaces:
N/A
Direction Faces:
South
Pets Allowed:
Yes
Special Condition:
None
Additional Features:
Lighting, Sidewalk, Sliding Doors
Additional Features 2:
BUYER TO VERIFY ANY LEASE RESTRICTIONS WITH HOA
Map
- Address10402 TULIP FIELD WAY
Featured Properties