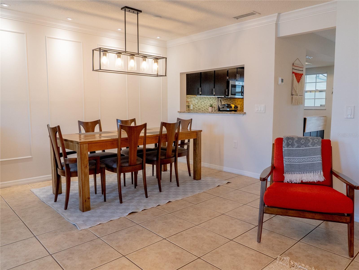
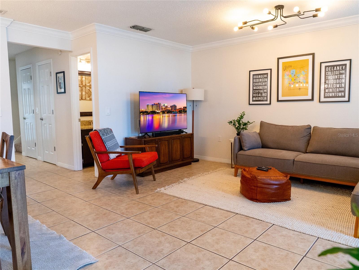
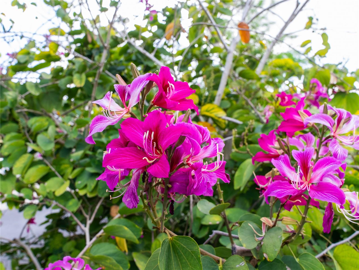
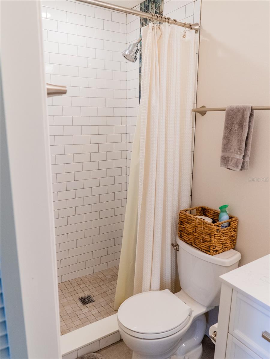
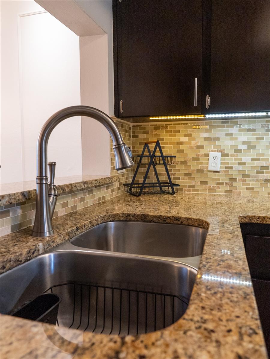
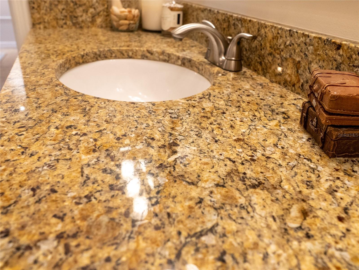
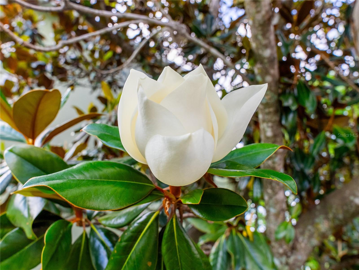
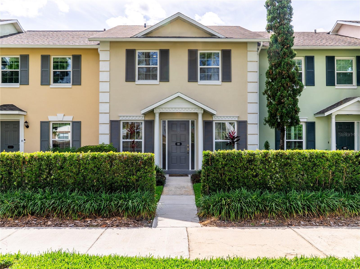
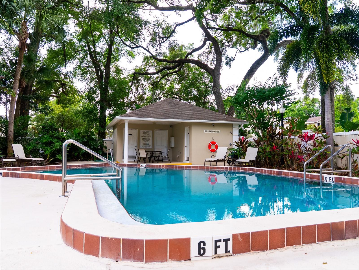
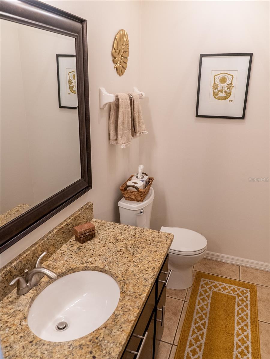
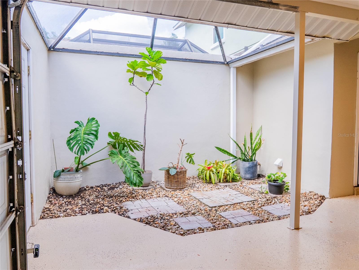
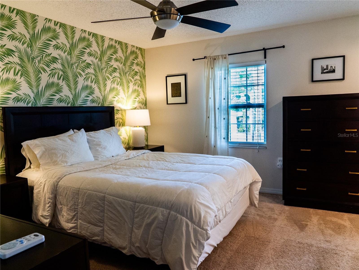
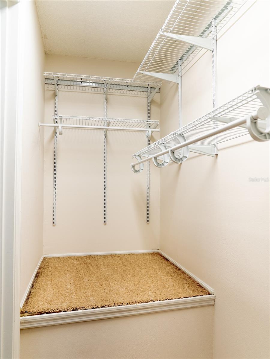
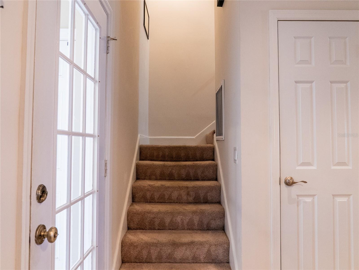
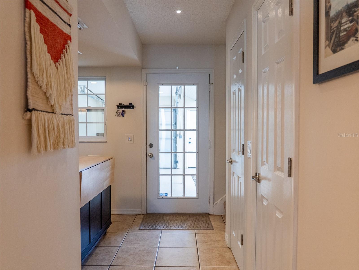
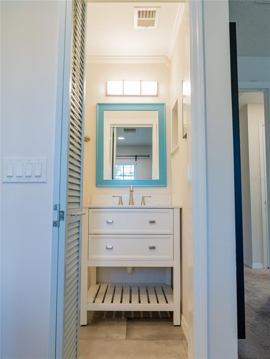
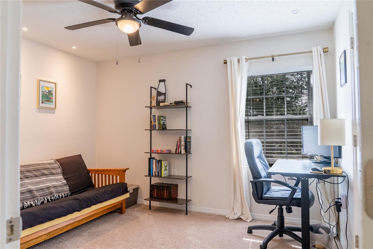
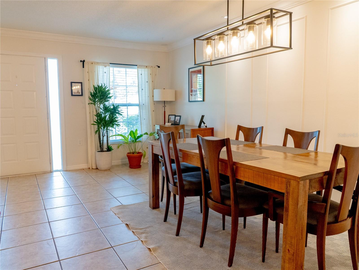

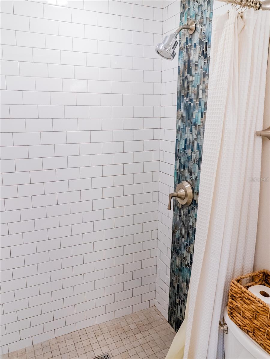
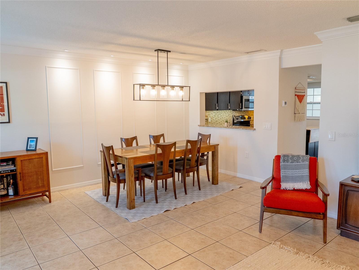
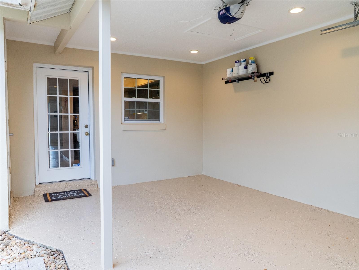
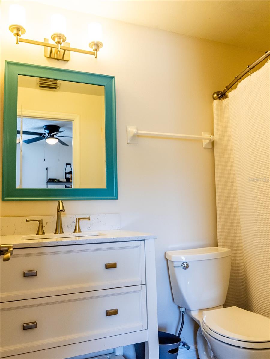
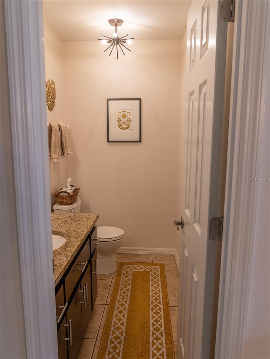
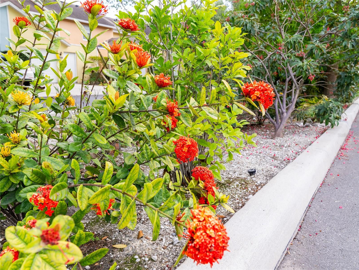
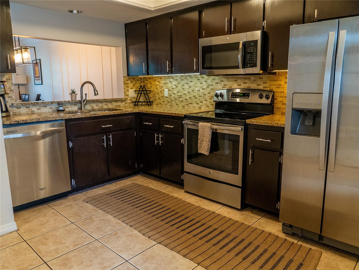
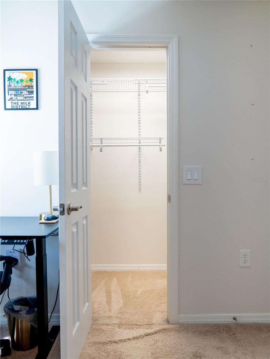
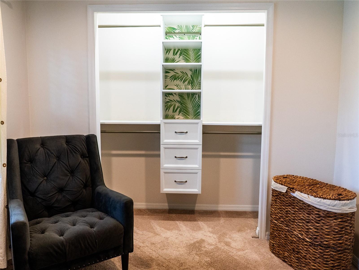
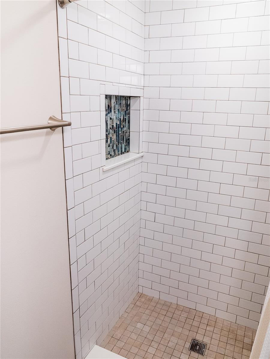
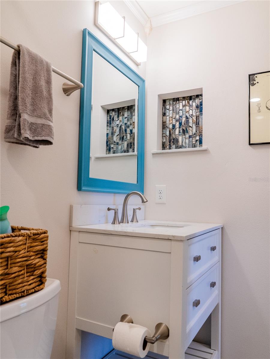
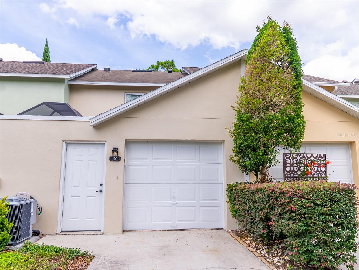
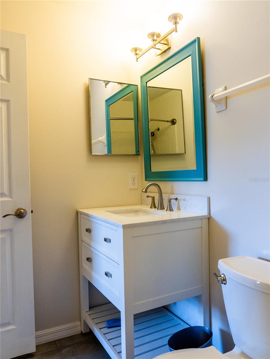
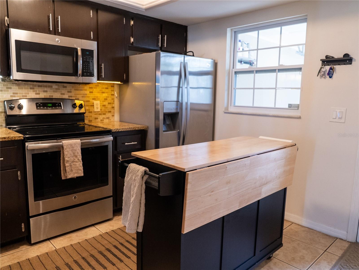
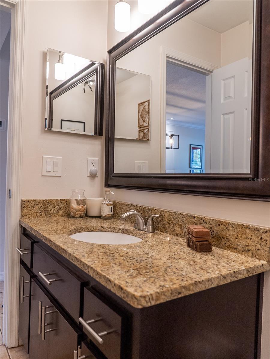
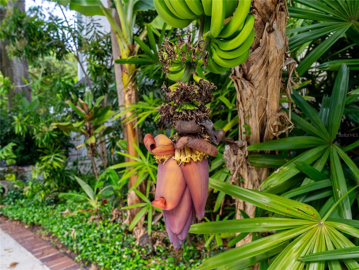
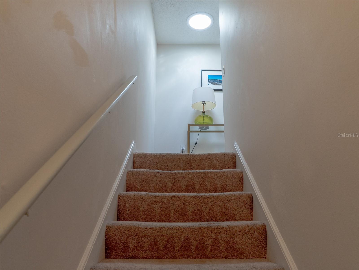
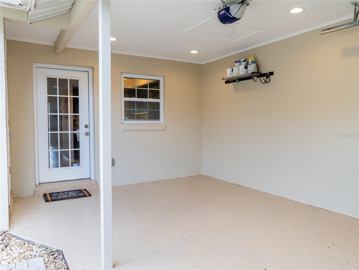
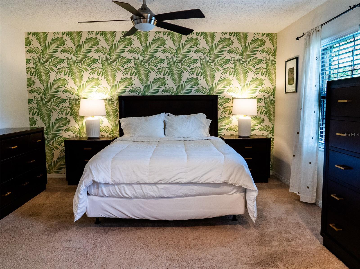
Active
110 S PRIMROSE DR
$334,900
Features:
Property Details
Remarks
This townhome in The Milk District of downtown Orlando offers it all with super easy access to 408 Expressway and I-4. You will fall in love with this well maintained, updated two-story beauty that is situated in the much sought after Charles Towne HOA. Upon entering the front door, you’re greeted by an inviting living/dining space with a handy 1/2 bathroom for guests. As you enter the kitchen you will be impressed with the size and can tap into your inner-chef in this space boasting gorgeous granite counter-tops, tray ceiling, beautiful espresso cabinets, glass tile backsplash and stainless steel appliances! A closet pantry is large & provides you with plenty of additional storage space. The kitchen offers a pass-through space onto the dining area.. Just past the kitchen, you’ll find the one car garage with laundry room. There is also an atrium courtyard for entertaining and relaxing with friends and family. The second floor you’ll find your huge primary bedroom with space enough for a king bed. The updated private bathroom features stunning tile and walk-in shower. Across the hall is the 2nd bedroom with a ginormous walk-in closet and its own full, private bathroom w and tub/shower combination. A linen closet in the hall provides plenty of storage. Exterior stucco has been freshly painted,, garage floor has been re-surfaced and all the windows were replaced in 2015. This community has its own refreshing and sparkling swimming pool to enjoy after a long day at work or weekends. Set-up a showing TODAY!
Financial Considerations
Price:
$334,900
HOA Fee:
324
Tax Amount:
$4222
Price per SqFt:
$257.62
Tax Legal Description:
CHARLES TOWNE 13/13 LOT 27
Exterior Features
Lot Size:
1900
Lot Features:
N/A
Waterfront:
No
Parking Spaces:
N/A
Parking:
Driveway, Garage Door Opener, On Street
Roof:
Shingle
Pool:
No
Pool Features:
Gunite, In Ground
Interior Features
Bedrooms:
2
Bathrooms:
3
Heating:
Central, Electric
Cooling:
Central Air, Attic Fan
Appliances:
Convection Oven, Dishwasher, Disposal, Dryer, Electric Water Heater, Microwave, Range, Refrigerator, Washer
Furnished:
Yes
Floor:
Carpet, Ceramic Tile
Levels:
Two
Additional Features
Property Sub Type:
Townhouse
Style:
N/A
Year Built:
1984
Construction Type:
Block, Stucco, Frame
Garage Spaces:
Yes
Covered Spaces:
N/A
Direction Faces:
East
Pets Allowed:
No
Special Condition:
None
Additional Features:
Courtyard, Rain Gutters, Sidewalk
Additional Features 2:
see HOA Docs as attached
Map
- Address110 S PRIMROSE DR
Featured Properties