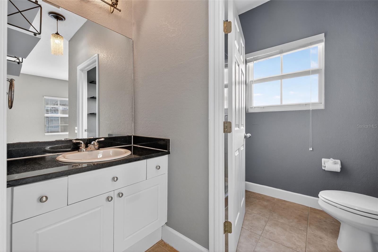
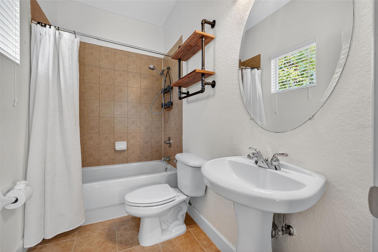
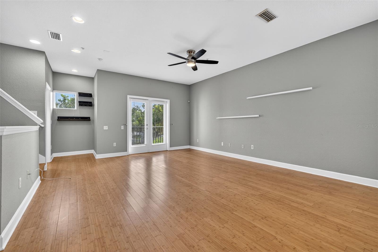
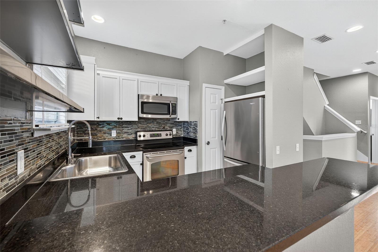
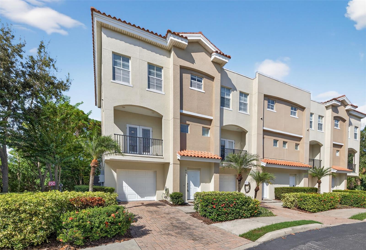
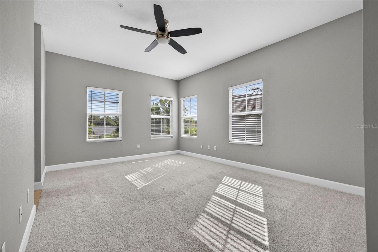
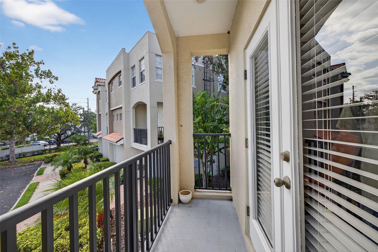
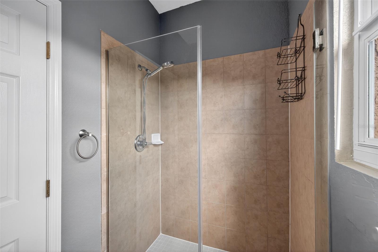
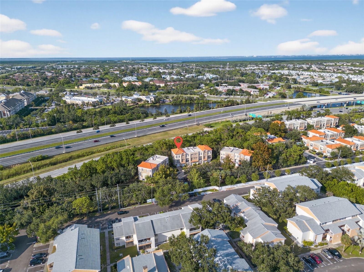
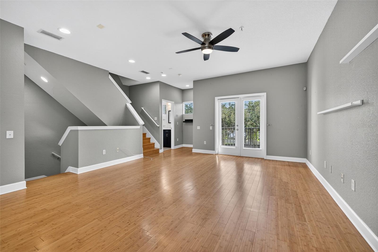
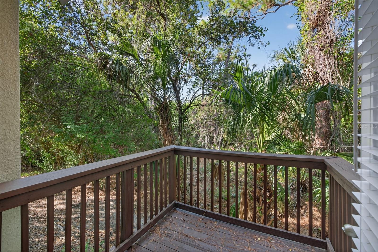
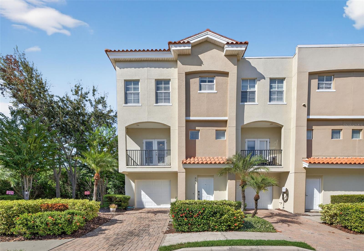
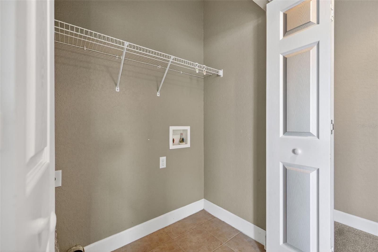
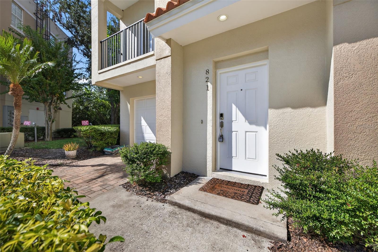
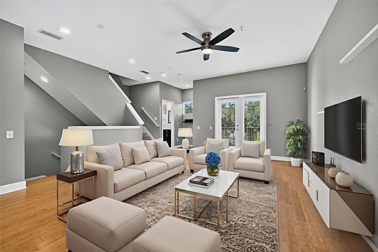
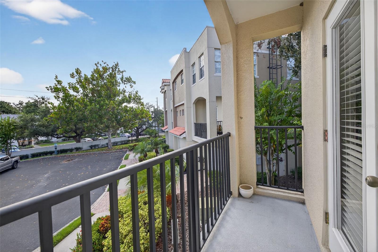
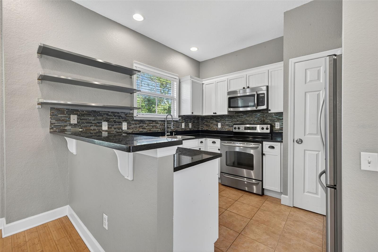
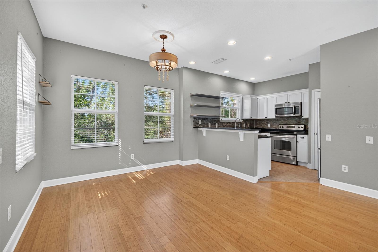
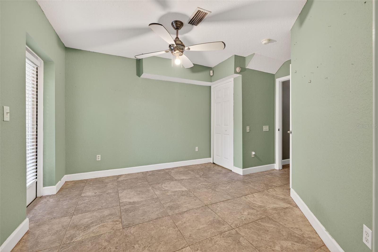
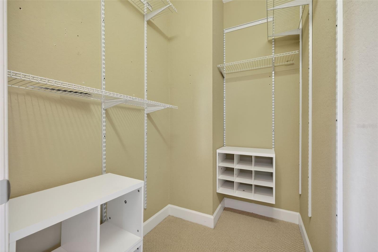
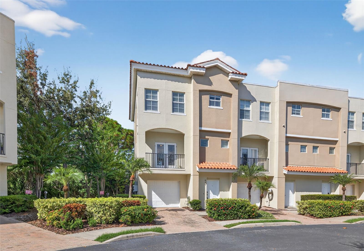
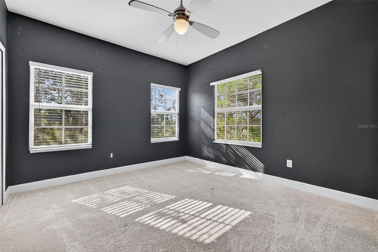
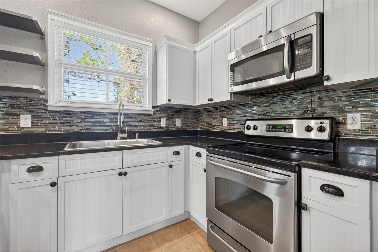
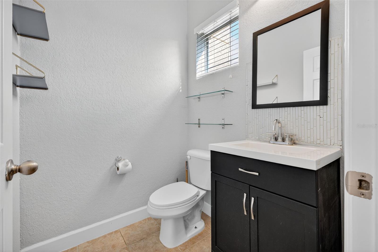
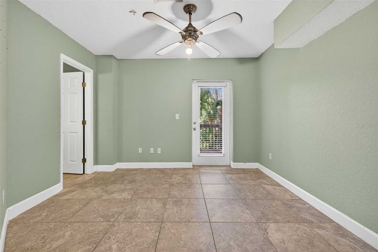
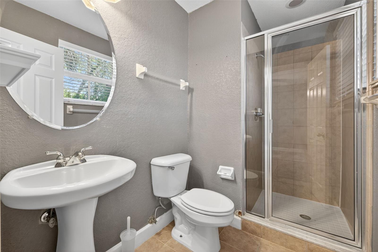
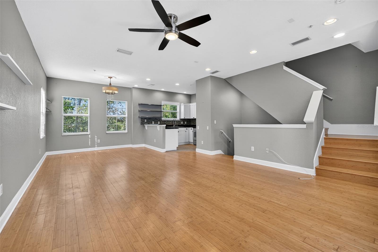
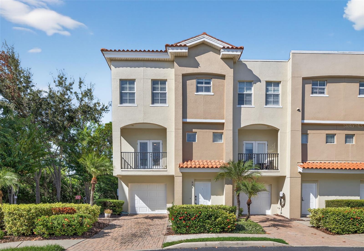
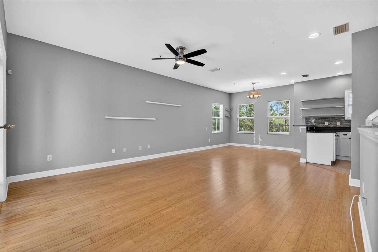
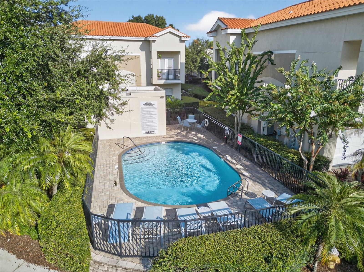
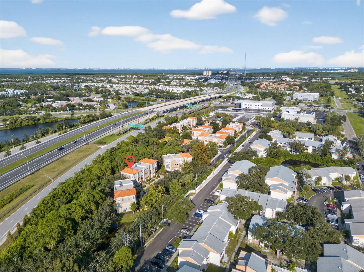
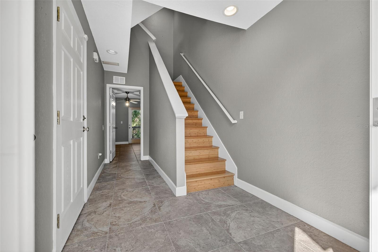
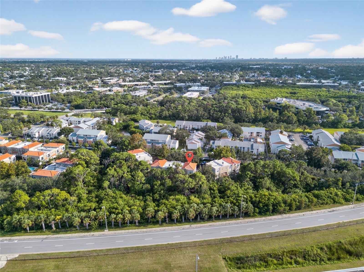
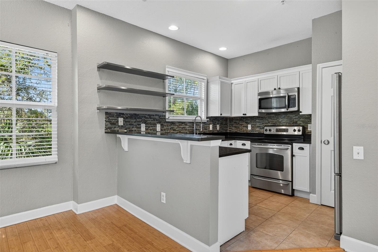
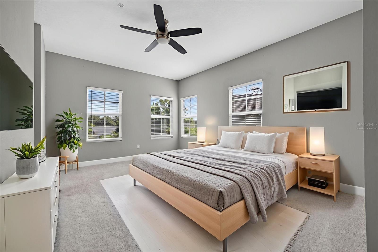
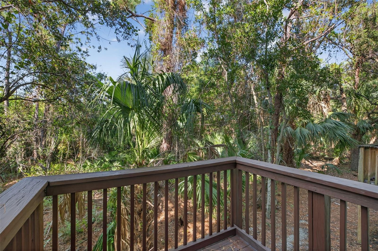
Active
821 100TH AVE N
$364,900
Features:
Property Details
Remarks
Welcome to this stunning 3 bedroom, 3.5 bath Mediterranean style end unit townhome in the private gated Gandy Townhomes community. Offering 1,680 sqft of living space across three levels, this home blends comfort, style, and convenience. The private entryway leads to a linen closet and attached 1-car garage. On the first floor, a spacious bedroom with an ensuite bath opens to a wood deck with peaceful conservation views. The expansive living level features a half bath and French doors opening to a balcony where morning sunlight streams as well as hardwood bamboo flooring with recessed lighting for a modern touch. The well appointed kitchen boasts granite countertops, a breakfast bar, newer stainless steel appliances, and ample storage, along with an eat in dining nook. The top level includes a laundry closet, secondary bedroom with ensuite bath, and the inviting primary suite, which offers abundant natural light, a walk-in closet, a tiled shower with glass enclosure. Additional highlights include a new HVAC and Hot Water Heater that were both replaced in 2024 and HOA services that cover water, sewer, trash, exterior maintenance, landscaping, gated security, and access to the sparkling community pool. Located just steps from the vibrant 4th Street and Gandy Blvd corridors, you’ll enjoy easy access to shops, restaurants, and more. Just a quick 15-20 min drive to downtown St. Petersburg, Tampa International Airport, South Tampa, and the Gulf Beach Beaches. Don't wait on this one. Schedule your private showing today!
Financial Considerations
Price:
$364,900
HOA Fee:
479
Tax Amount:
$2863.46
Price per SqFt:
$217.2
Tax Legal Description:
GANDY TOWNHOMES LOT 41
Exterior Features
Lot Size:
1063
Lot Features:
N/A
Waterfront:
No
Parking Spaces:
N/A
Parking:
N/A
Roof:
Tile
Pool:
No
Pool Features:
N/A
Interior Features
Bedrooms:
3
Bathrooms:
4
Heating:
Central
Cooling:
Central Air
Appliances:
Dishwasher, Disposal, Ice Maker, Microwave, Range, Refrigerator
Furnished:
No
Floor:
Carpet, Luxury Vinyl
Levels:
Three Or More
Additional Features
Property Sub Type:
Townhouse
Style:
N/A
Year Built:
2007
Construction Type:
Block, Stucco
Garage Spaces:
Yes
Covered Spaces:
N/A
Direction Faces:
Southeast
Pets Allowed:
Yes
Special Condition:
None
Additional Features:
Balcony, French Doors
Additional Features 2:
All lease restrictions and HOA information should be verified by buyer through property management. Rental restrictions do not apply to Govt. and Military employees. Must live in unit 2 yrs prior to renting.
Map
- Address821 100TH AVE N
Featured Properties