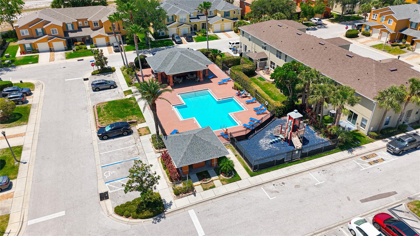
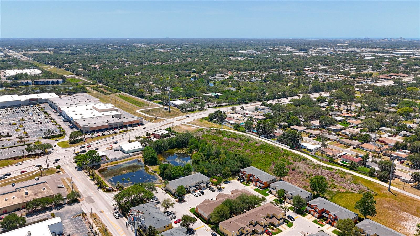
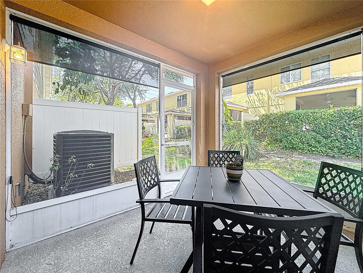
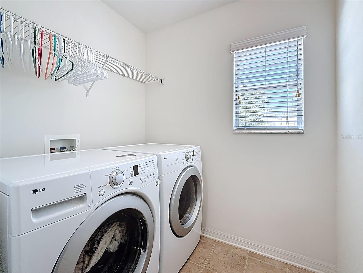
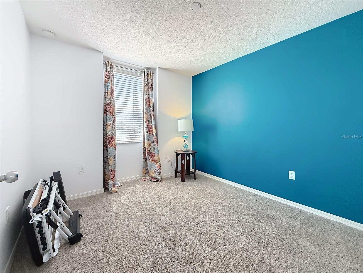
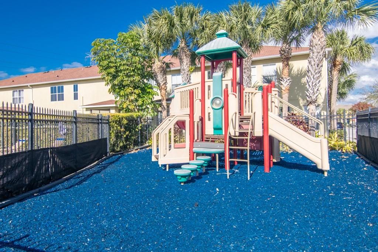
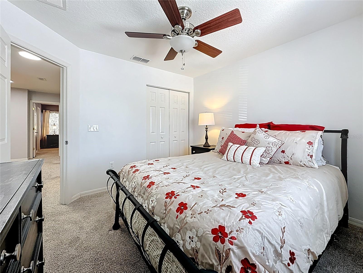
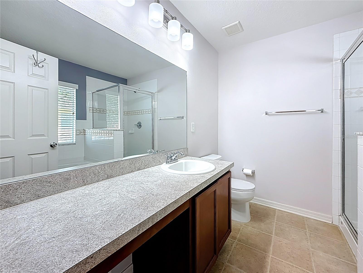
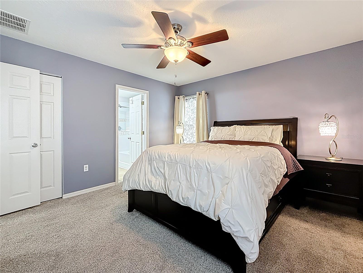
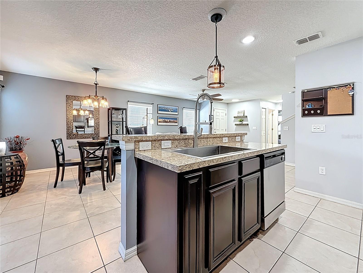
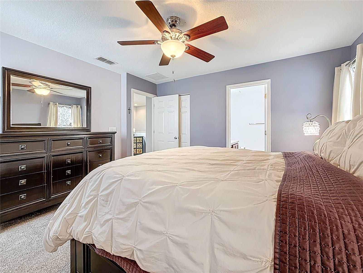
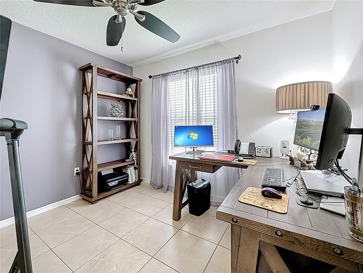
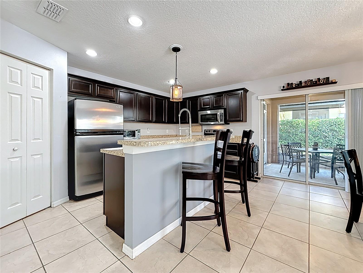
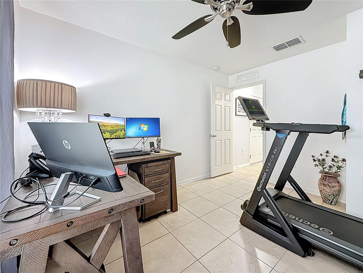
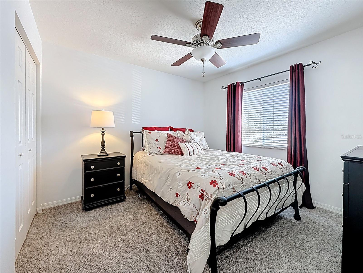
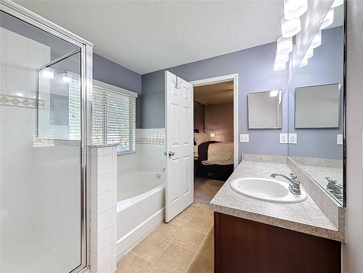
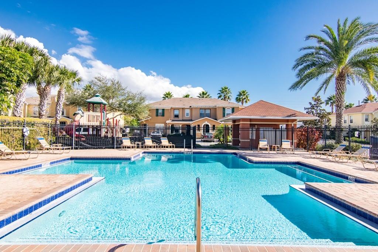
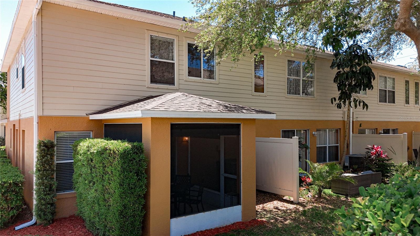

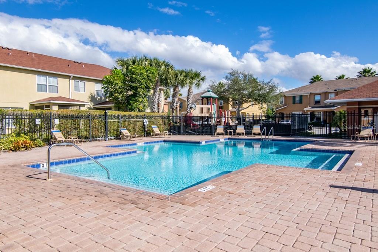
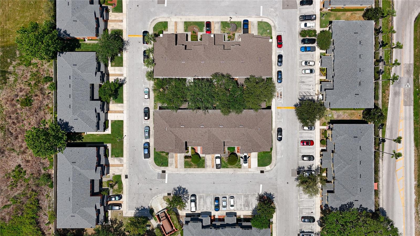

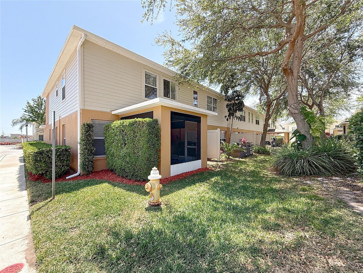
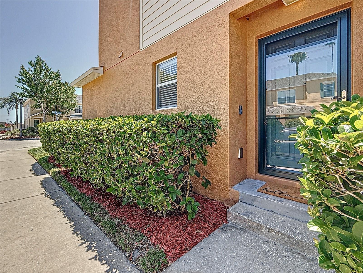
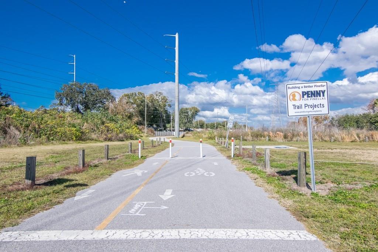
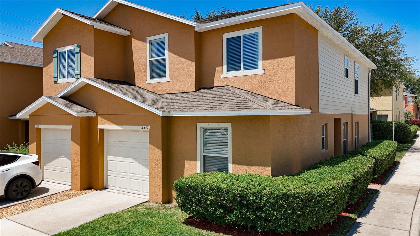
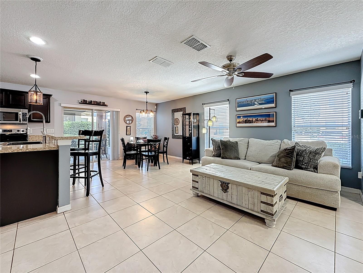
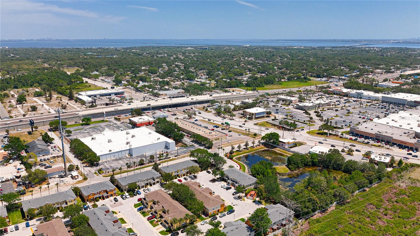
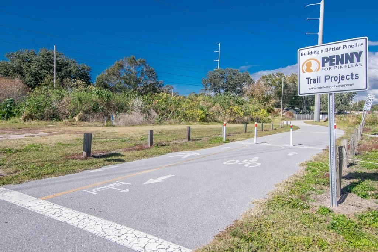
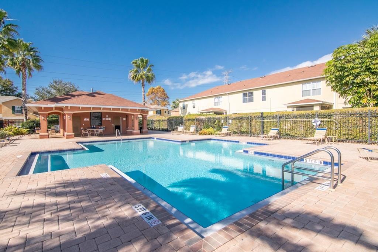
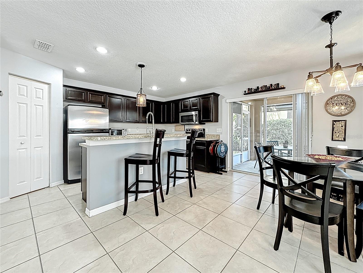
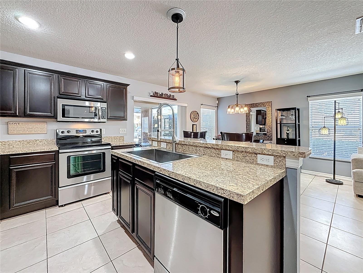
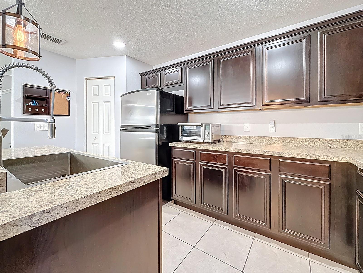
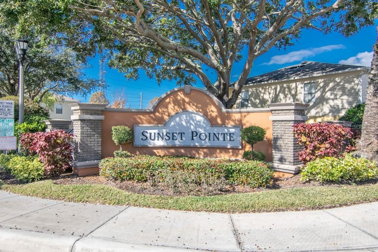
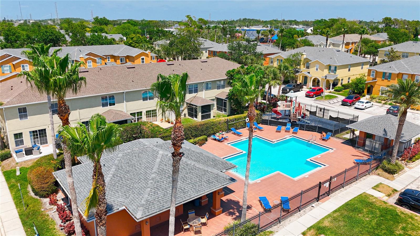

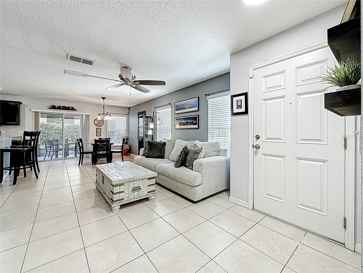
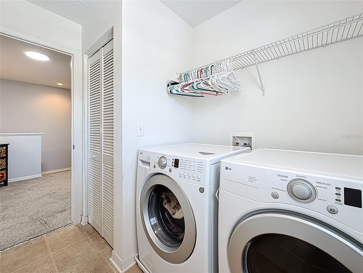

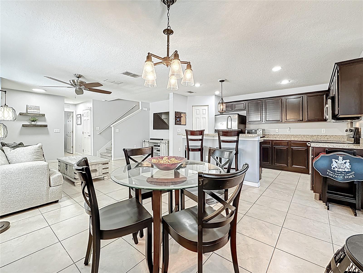
Active
2530 SANDY BEACH LN
$369,900
Features:
Property Details
Remarks
Clearwater - Welcome to this beautifully maintained, one-owner END UNIT townhome in the desirable community of Sunset Pointe, where comfort, function, and location come together effortlessly. This spacious 4-bedroom, 2.5-bath home also features an attached 1-car garage, all spread across more than 1,600 square feet of thoughtfully designed living space. As you arrive at this charming end-unit townhome, the first thing you'll notice is the abundance of windows—an instant highlight of its end-unit location. These extra windows flood the interior with natural light, creating a bright and inviting atmosphere while offering enhanced privacy. Step through the front door into a thoughtfully designed, open floor plan with over 1,600 square feet of comfortable living space. Durable tile flooring flows throughout the main level, connecting the spacious living and dining areas—perfect for both entertaining and everyday living. To your left, the heart of the home unfolds with a beautifully appointed kitchen. Designed for both function and style, it features stainless steel appliances, an updated large and deep sink with modern kitchen faucet, chic pendent lighting, a VERY large walk-in pantry, and a generous island with a breakfast bar that comfortably seats several guests. Whether you're preparing meals or catching up with friends, this space brings everyone together with ease. Straight ahead, large sliding glass doors draw your eyes toward the screened outdoor living area. This peaceful space overlooks a greenbelt and offers a private place to enjoy your morning coffee or unwind in the evening—truly a serene extension of your indoor living space and a rare bonus in townhome living. Just off the main living area, a 4th bedroom provides the perfect guest space or work-from-home setup. With its window view, ideal size, and smart location, it can easily also serve as a gym or playroom to fit your lifestyle. Nearby, a convenient half bath— option for a full bath conversion—adds extra flexibility and future potential to the main level. The spacious primary suite includes a walk-in closet and en-suite bath - a relaxing retreat at the end of your day. The en-suite bath is complete with a vanity with make-up area, walk-in shower with glass surround, and a garden tub. Two additional sizeable bedrooms, a full bathroom, a loft space, and a laundry closet with full size washer & dryer complete the upper level, keeping daily routines simple and efficient. Additional features: ROOF 2022, HVAC 2024, WATER HEATER 2024, HURRICANE SHUTTERS for peace of mind, RING DOORBELL, NEW plush carpet upstairs, and an epoxy-coated floor in the garage for durability and easy maintenance. The HOA provides exceptional value, with LOW DUES covering ROOF, CABLE & INTERNET, GARBAGE COLLECTION, EXTERIOR UPKEEP, LAWN CARE, COMMUNITY POOL, and PLAYGROUND. Located in a NO FLOOD ZONE, NON EVACUATION ZONE at 76 FT ABOVE SEA LEVEL. This amazing community is also adjacent to the scenic Duke Energy Trail—perfect for biking, walking, or running. You'll also enjoy being within walking distance of grocery stores (Sprouts, Publix, and Aldi) and just minutes from schools, shopping, entertainment, restaurants, medical facilities, airports, Clearwater Beach, DOWNTOWN Dunedin, and DOWNTOWN Safety Harbor. This is your opportunity to own a move-in ready home in a well-maintained community. Call today for your private showing—this one won’t last!
Financial Considerations
Price:
$369,900
HOA Fee:
387
Tax Amount:
$1188
Price per SqFt:
$230.32
Tax Legal Description:
SUNSET POINTE TOWNHOMES BLK 22, LOT 6
Exterior Features
Lot Size:
1708
Lot Features:
N/A
Waterfront:
No
Parking Spaces:
N/A
Parking:
Garage Door Opener
Roof:
Shingle
Pool:
No
Pool Features:
N/A
Interior Features
Bedrooms:
4
Bathrooms:
3
Heating:
Central, Electric
Cooling:
Central Air
Appliances:
Dishwasher, Disposal, Dryer, Electric Water Heater, Microwave, Range, Refrigerator, Washer, Water Softener
Furnished:
No
Floor:
Carpet, Linoleum, Tile
Levels:
Two
Additional Features
Property Sub Type:
Townhouse
Style:
N/A
Year Built:
2009
Construction Type:
Block, Stucco
Garage Spaces:
Yes
Covered Spaces:
N/A
Direction Faces:
South
Pets Allowed:
Yes
Special Condition:
None
Additional Features:
Hurricane Shutters, Lighting, Sidewalk, Sliding Doors
Additional Features 2:
see HOA rules and regulations
Map
- Address2530 SANDY BEACH LN
Featured Properties