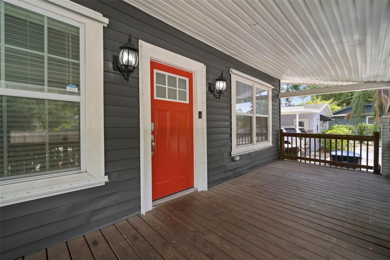
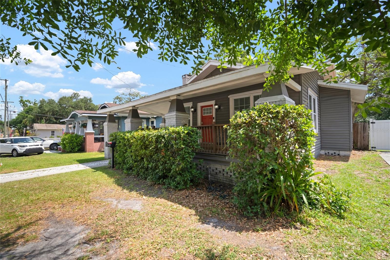
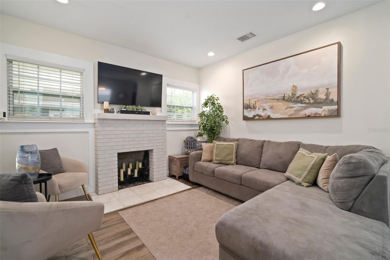
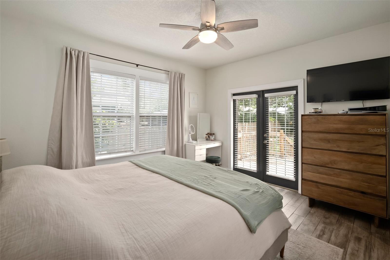
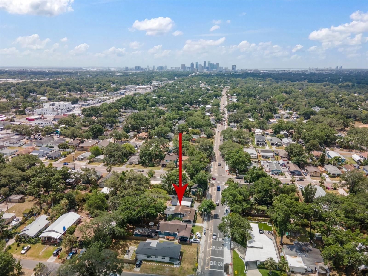
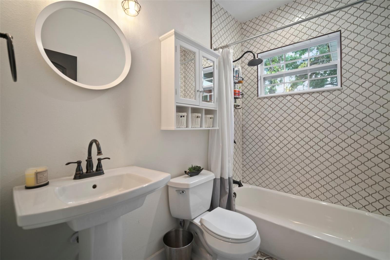
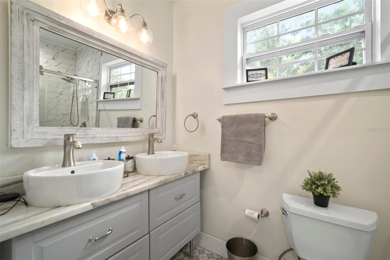
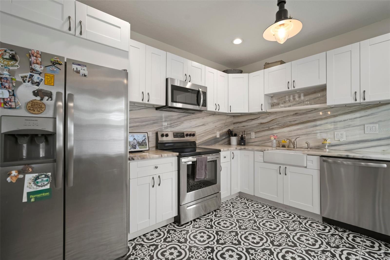
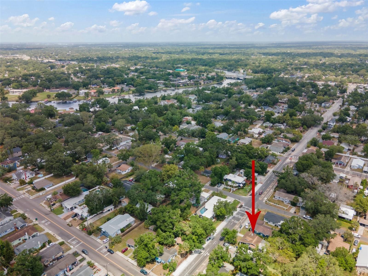
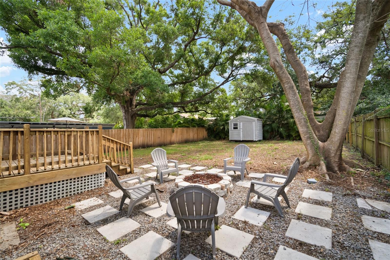
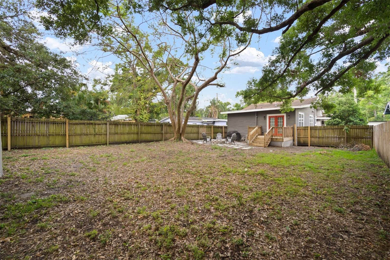
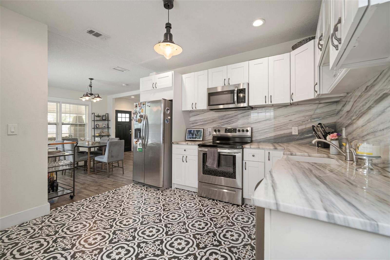
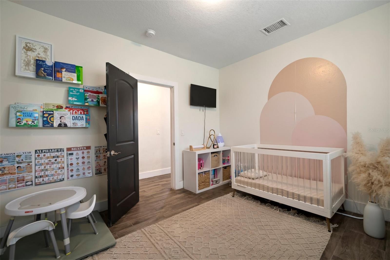
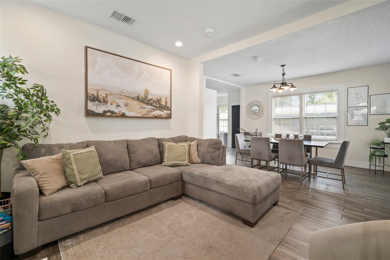
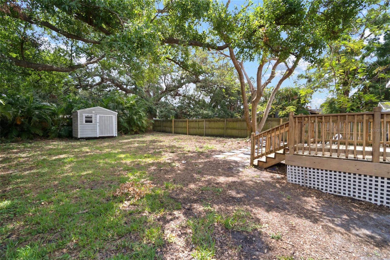
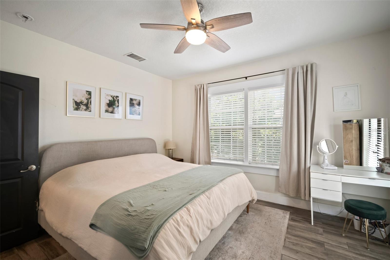
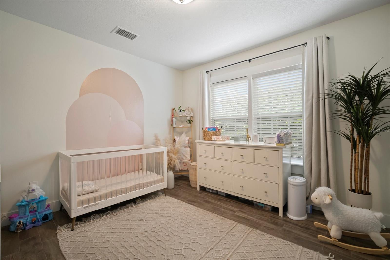
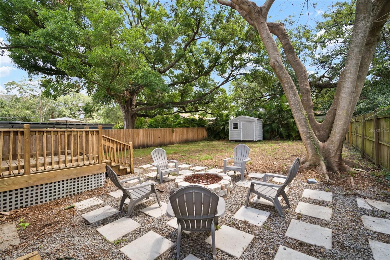
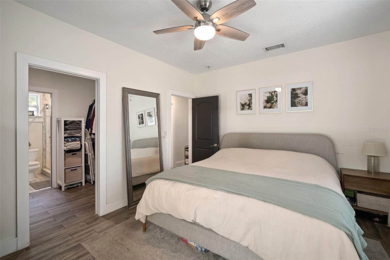
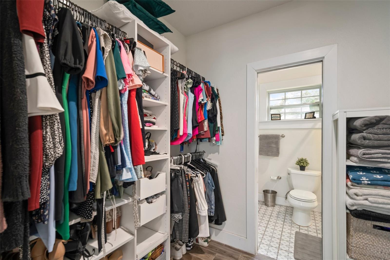
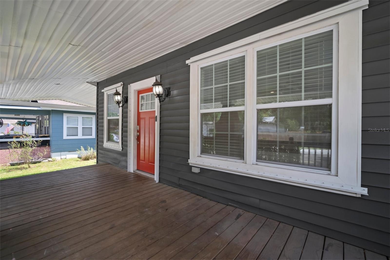
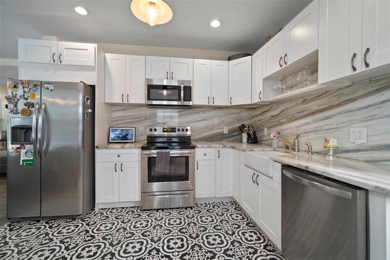
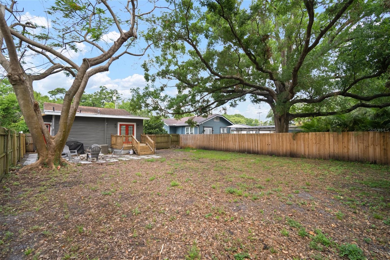
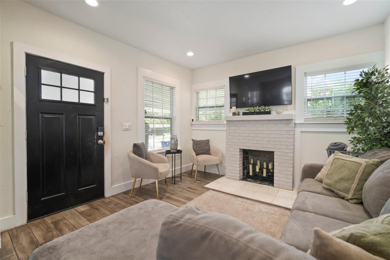
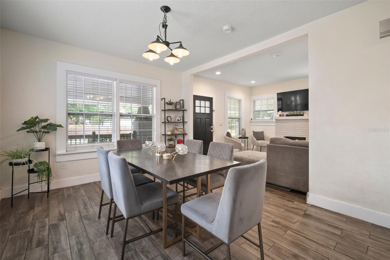
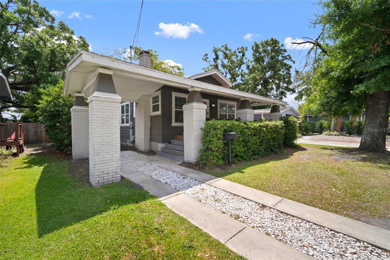
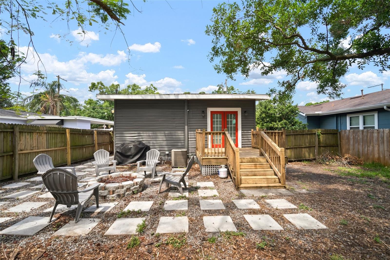
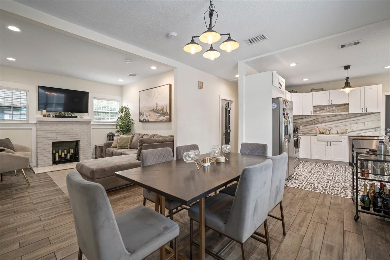
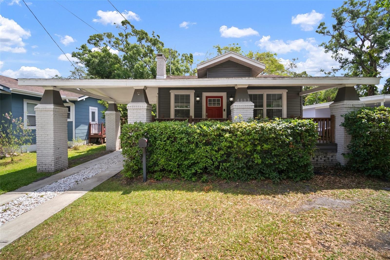

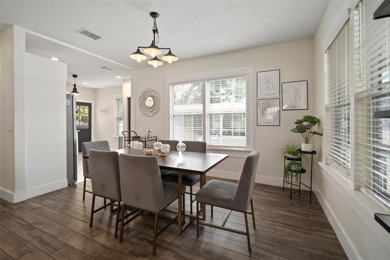
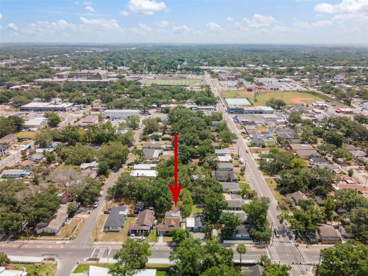
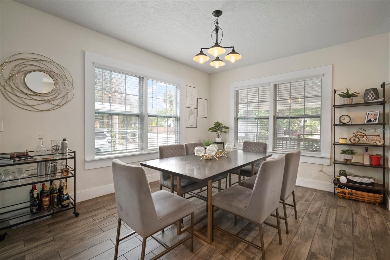
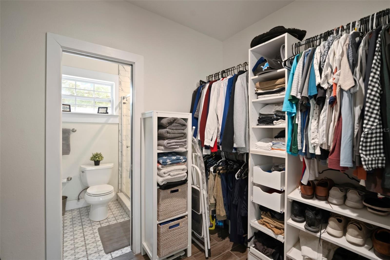
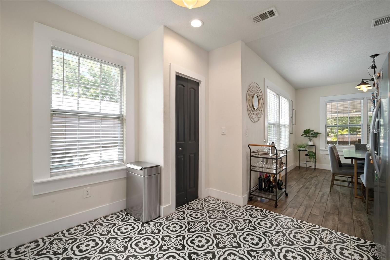
Active
4803 HIGHLAND
$445,000
Features:
Property Details
Remarks
Welcome home to this exceptionally renovated and timeless Tampa bungalow in the heart of it all! As you pass beyond the oversized covered front porch and enter this wonderfully loved property, you will enter the most charming open floor plan and the highest grade modern features at every turn. The kitchen boasts new shaker cabinets, stainless steel appliances, solid granite countertops that extend as the full backsplash covering, and the coveted apron farm sink. You'll find quality and meticulously selected tile designs throughout the flooring coverings as well as wet areas offering a gorgeous pairing of tradition and modernization. The living room features a brick fireplace perfect for your winter holiday decor and traditions! The room sizes are plentiful and the primary suite even offers a walk-in closet with custom built-in shelving, rails, and drawers. Both bathrooms are generously adorned with professionally designed finishes from absolute top to bottom. This bungalow is fortified with modern vinyl siding, wood framed windows, and a brick-framed crawl space. Surely one of the best features of this home is the enormous back yard! Owners have added a buried gas line and working fire pit perfect for relaxing social evenings. The mature landscaping throughout the rear yard allow for enhanced peace and privacy. Located in the beating heart of everything Tampa has to offer, this magnificent home will absolutely not last long. Come see it today!
Financial Considerations
Price:
$445,000
HOA Fee:
N/A
Tax Amount:
$4579
Price per SqFt:
$431.2
Tax Legal Description:
SUNSHINE PARK REVISED MAP LOT 9 BLOCK 4
Exterior Features
Lot Size:
6975
Lot Features:
City Limits, Oversized Lot, Paved
Waterfront:
No
Parking Spaces:
N/A
Parking:
N/A
Roof:
Shingle
Pool:
No
Pool Features:
N/A
Interior Features
Bedrooms:
2
Bathrooms:
2
Heating:
Central
Cooling:
Central Air
Appliances:
Dishwasher, Microwave, Range, Refrigerator
Furnished:
No
Floor:
Tile
Levels:
One
Additional Features
Property Sub Type:
Single Family Residence
Style:
N/A
Year Built:
1928
Construction Type:
Frame
Garage Spaces:
No
Covered Spaces:
N/A
Direction Faces:
West
Pets Allowed:
No
Special Condition:
None
Additional Features:
Lighting, Private Mailbox
Additional Features 2:
N/A
Map
- Address4803 HIGHLAND
Featured Properties