
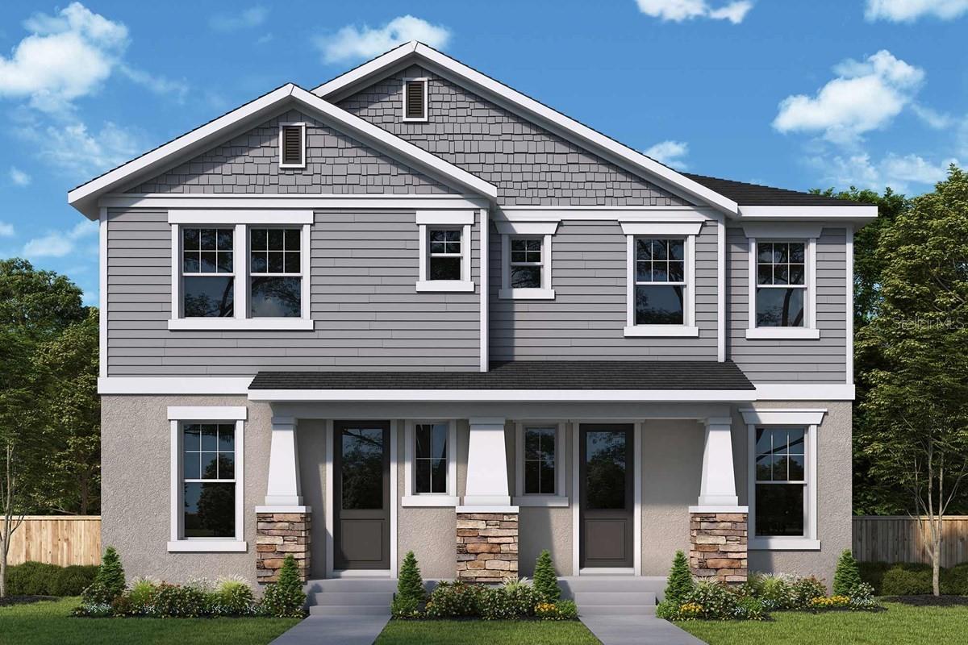
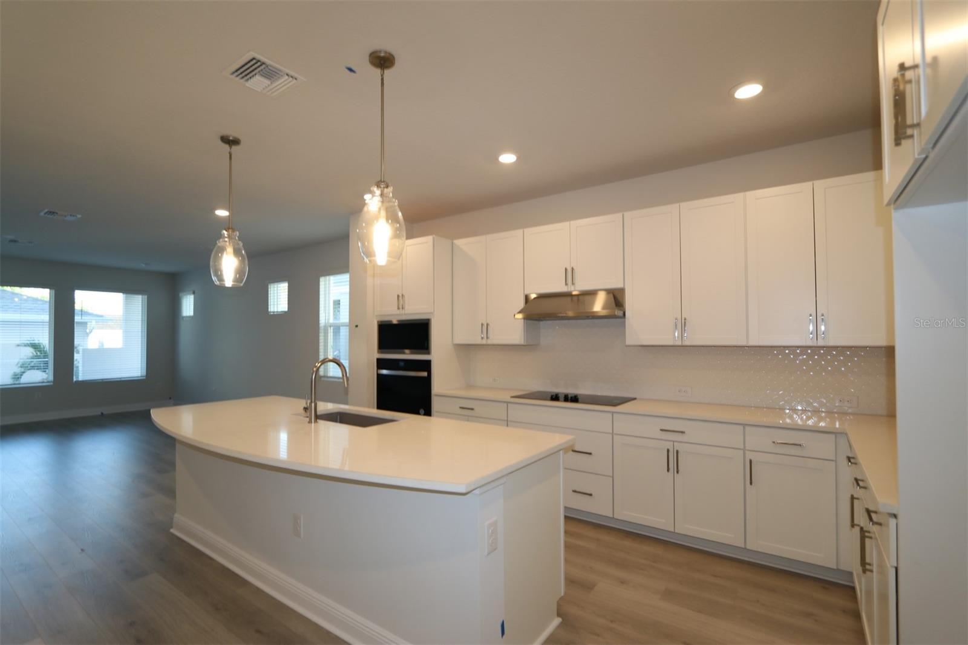
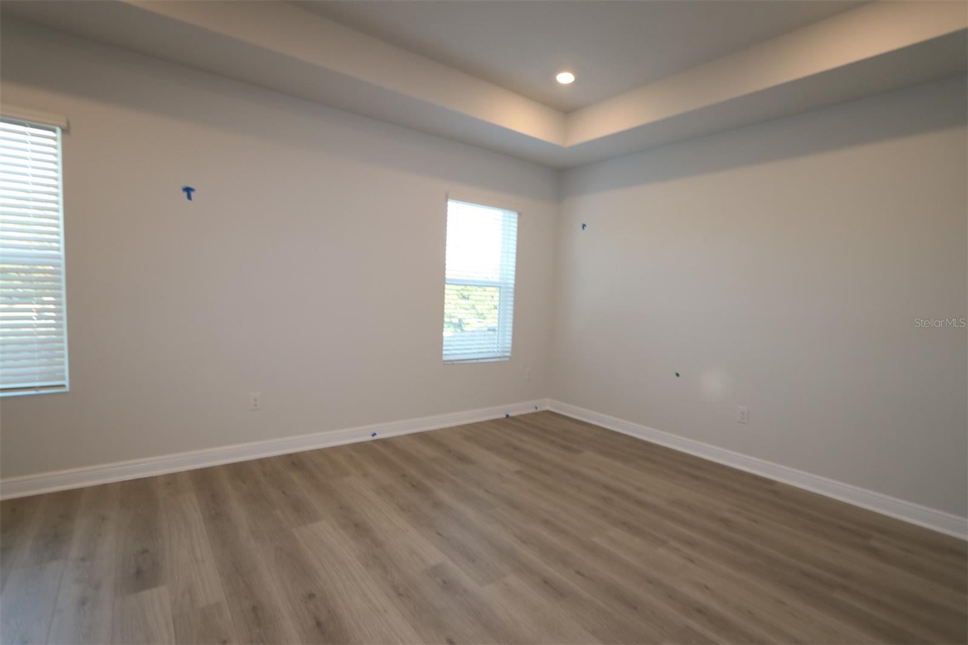
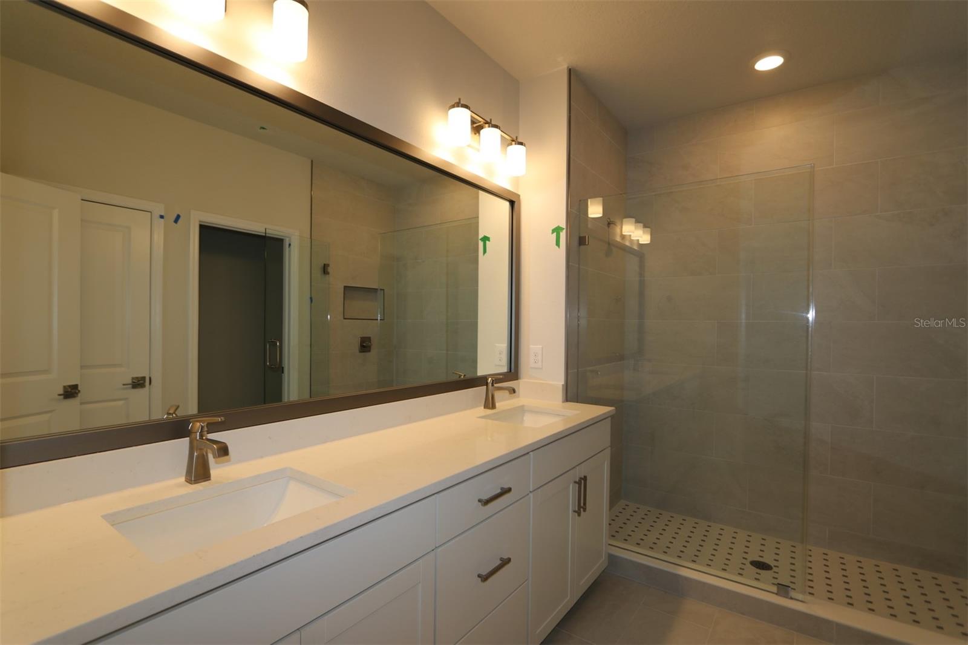
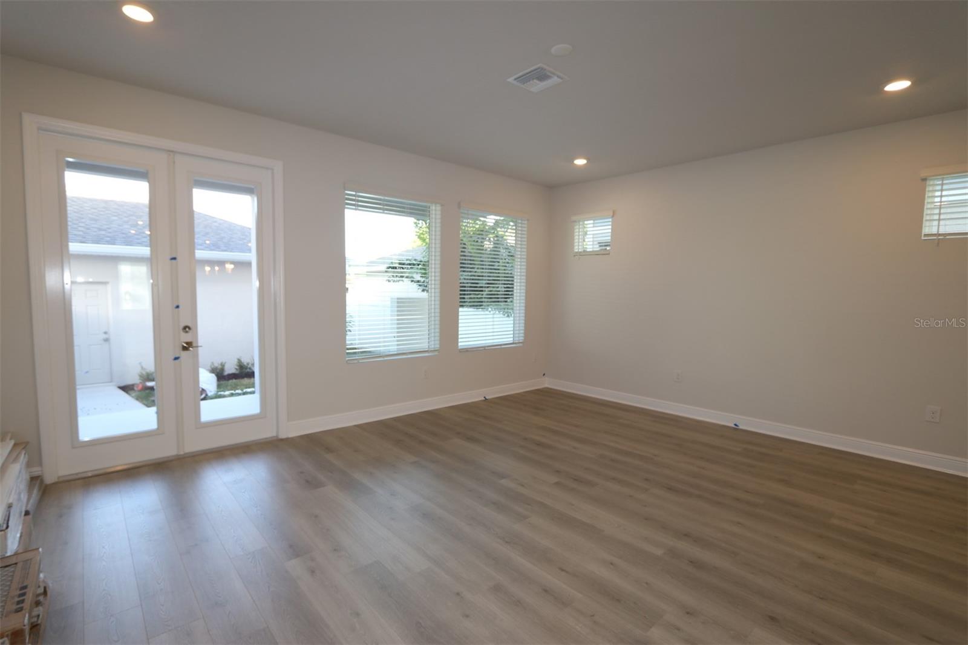
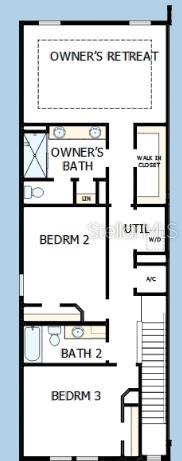
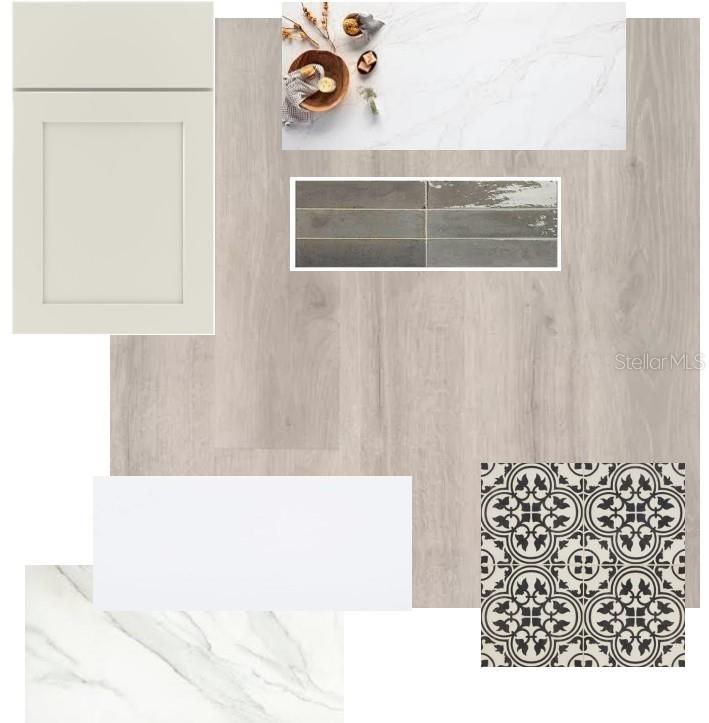
Active
404 N WESTLAND ST #1
$799,990
Features:
Property Details
Remarks
Under Construction. Nestled in the heart of South Tampa, just a stone’s throw away from downtown and Hyde Park Village, this captivating townhome presents an ideal blend of modern convenience and urban charm. Mitchell Elem/Wilson Middle/Plant Highschool are the Schools currenty zoned for this home. Boasting nearly 2,100 square feet of space, this residence offers three spacious bedrooms, two and a half baths, and a coveted two-car garage, ensuring both comfort and functionality. There are NO HOA fees, providing freedom and flexibility rarely found in such a prime location. A fenced-in backyard enhances privacy and offers a serene outdoor retreat, perfect for relaxing or entertaining guests. Inside, the open layout is bathed in natural light, creating an inviting ambiance throughout. The kitchen is a chef’s dream with sleek cabinets, elegant quartz countertops, and an abundance of laminate Rev wood flooring that adds warmth and character to the space. There is also an enclosed study on the 1st floor for the home office or playroom. This home is not in a flood zone, has impact glass windows and led lights. A brand new construction home allows for monthly savings for insurance and utilities. Whether you’re drawn to the allure of parks and pickle ball within walking distance or the latest restaurants and entertainment in the area, this townhome offers proximity to both, making it a rare find in South Tampa’s competitive real estate market. With its modern amenities, spacious interior, and desirable location, this property represents an unparalleled opportunity to live in one of Tampa’s most coveted neighborhoods. In addition, this home is under warranty with a 1 year covering any defects in workmanship and materials, 2 years for the major mechanicals and a 10 year structural.
Financial Considerations
Price:
$799,990
HOA Fee:
N/A
Tax Amount:
$7998
Price per SqFt:
$275.76
Tax Legal Description:
WEST LAND S 1/2 OF LOT 4 BLOCK 2
Exterior Features
Lot Size:
3380
Lot Features:
City Limits
Waterfront:
No
Parking Spaces:
N/A
Parking:
Driveway, Electric Vehicle Charging Station(s), Garage Door Opener, Garage Faces Rear, On Street
Roof:
Shingle
Pool:
No
Pool Features:
N/A
Interior Features
Bedrooms:
3
Bathrooms:
3
Heating:
Central, Electric
Cooling:
Central Air
Appliances:
Built-In Oven, Cooktop, Dishwasher, Disposal, Electric Water Heater, Exhaust Fan, Microwave, Range Hood
Furnished:
No
Floor:
Carpet, Laminate, Tile
Levels:
Two
Additional Features
Property Sub Type:
Townhouse
Style:
N/A
Year Built:
2025
Construction Type:
Block, Cement Siding, Stucco, Frame
Garage Spaces:
Yes
Covered Spaces:
N/A
Direction Faces:
East
Pets Allowed:
No
Special Condition:
None
Additional Features:
French Doors, Private Mailbox, Rain Gutters, Sidewalk
Additional Features 2:
N/A
Map
- Address404 N WESTLAND ST #1
Featured Properties