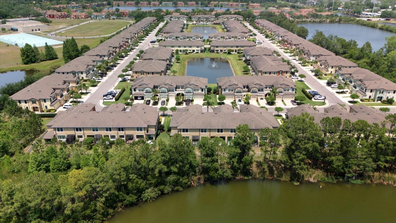
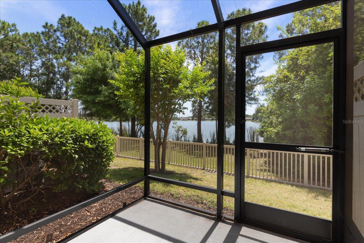
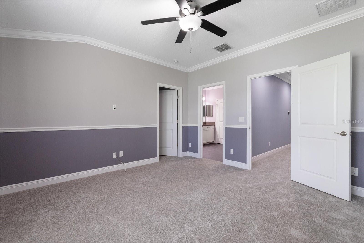


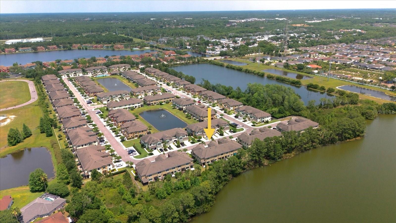
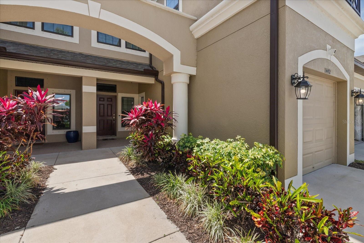
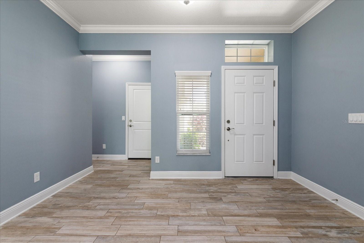
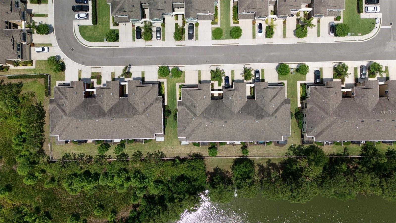
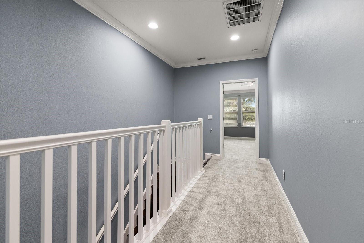
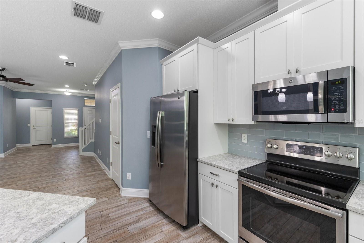
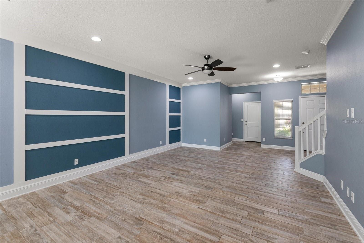
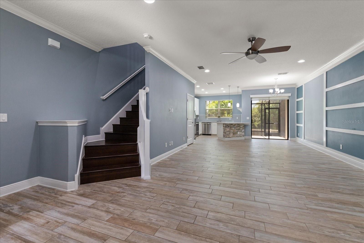
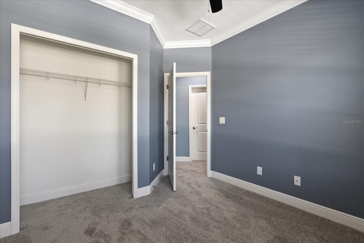
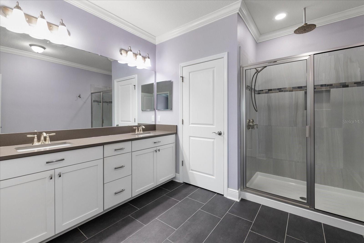
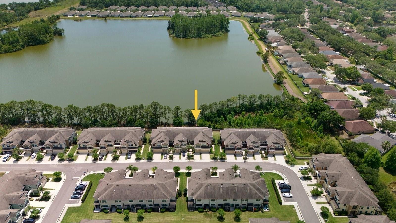
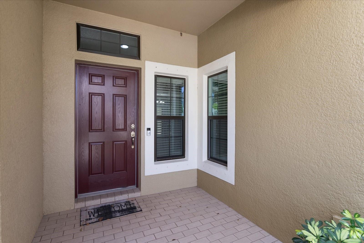
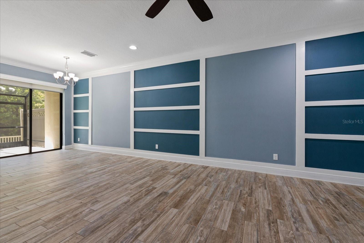
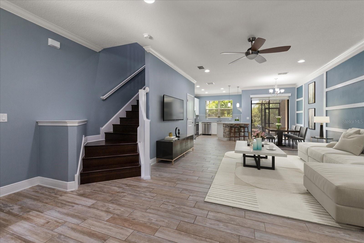
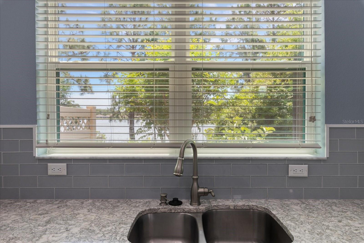
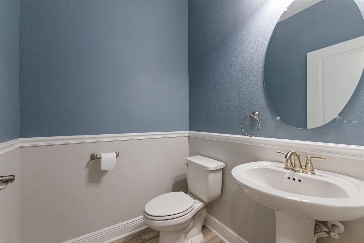
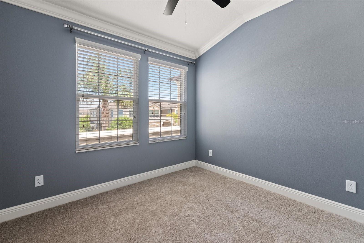
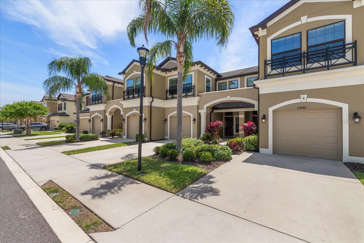
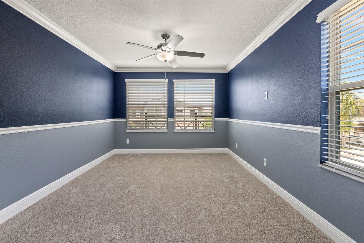
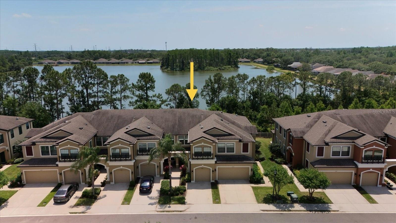
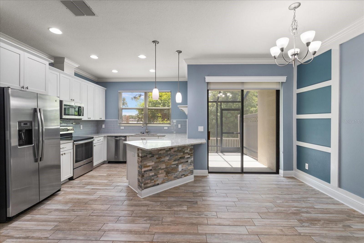
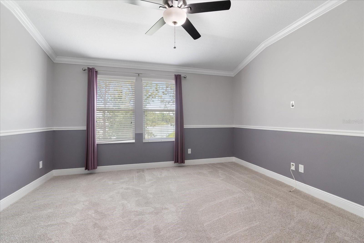
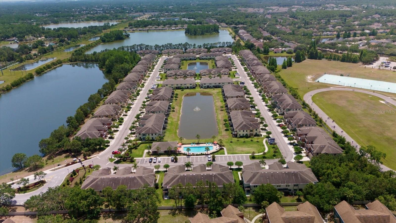

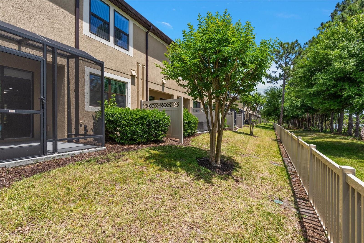
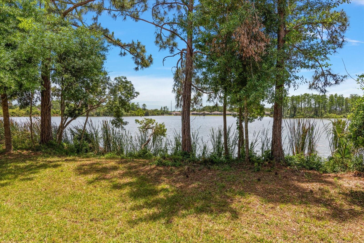
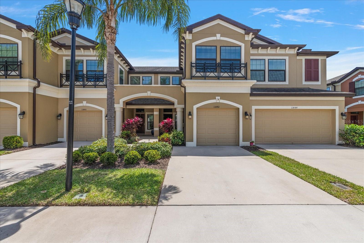
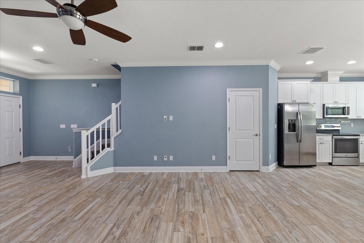
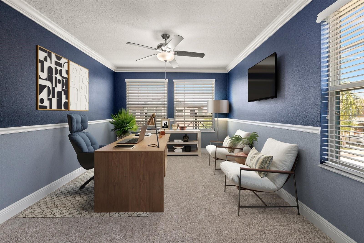
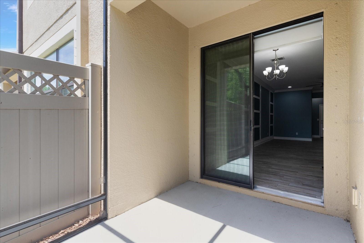
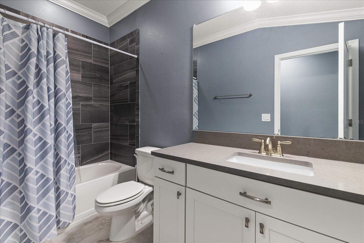
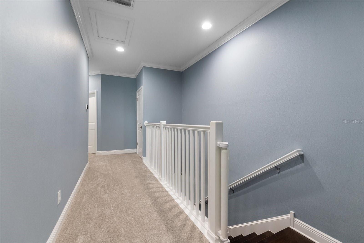
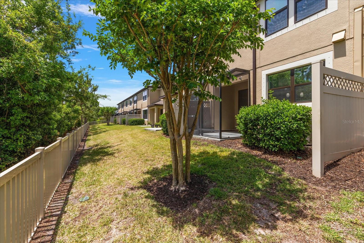
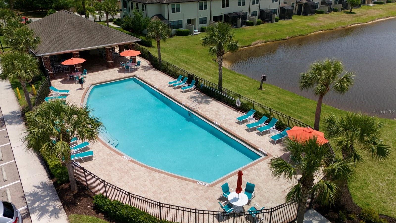
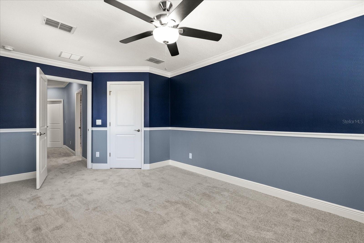
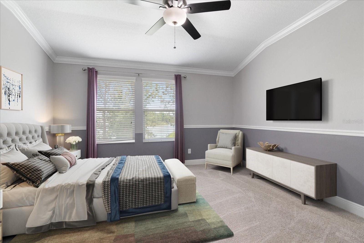
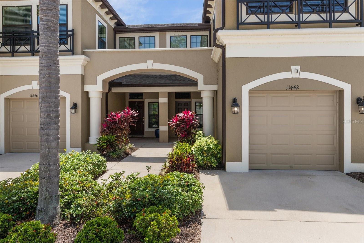
Active
11442 CROWNED SPARROW LN
$469,000
Features:
Property Details
Remarks
Beautiful and Turn-Key Townhome in the Westchase area. Welcome to this stunning 3-bedroom, 2.5-bathroom townhome located in the sought-after, gated West Lake community. Brimming with upgrades and style, this home is truly move-in ready. Inside, you will find this home freshly painted with brand new carpet. Also wide plank tile flooring, custom molding, crown molding, and high base boards that set a sophisticated yet cozy tone throughout the main living areas. The kitchen is a showstopper, complete with quartz countertops, white shaker-style cabinetry, a glass tile backsplash, stainless steel GE appliances, and a large walk-in pantry offering ample storage. The open-concept layout includes a spacious living and dining area that flows seamlessly into the kitchen—perfect for entertaining or relaxing. Step through the dining area to the screened-in back patio, ideal for grilling out or unwinding in the evenings. And it offers the most incredible lake front views! A convenient half bath is also located on the main floor. Upstairs, all three bedrooms are generously sized, with the laundry room conveniently located on the same level. The primary suite is a true retreat, featuring a large walk-in closet and a beautifully appointed en-suite bathroom with quartz counters, elegant tile, and a spacious layout. The secondary bathroom also showcases quartz countertops and shaker cabinetry, continuing the home’s stylish finishes. West Lake is a well-maintained, gated community with a resort-style pool, and is ideally situated near Sprouts, Publix, Costco, top-rated schools, restaurants, shops, and with quick access to the Veterans Expressway making your daily commute or weekend plans a breeze. Don’t miss your chance to live in one of Tampa’s most desirable areas—schedule your showing today!
Financial Considerations
Price:
$469,000
HOA Fee:
300
Tax Amount:
$7205.49
Price per SqFt:
$242.63
Tax Legal Description:
WEST LAKE TOWNHOMES PHASE 2 LOT 8 BLOCK 11
Exterior Features
Lot Size:
2200
Lot Features:
N/A
Waterfront:
No
Parking Spaces:
N/A
Parking:
Assigned, Garage Door Opener, Guest, Parking Pad
Roof:
Shingle
Pool:
No
Pool Features:
N/A
Interior Features
Bedrooms:
3
Bathrooms:
3
Heating:
Central, Electric
Cooling:
Central Air
Appliances:
Dishwasher, Disposal, Dryer, Electric Water Heater, Microwave, Range, Refrigerator, Washer
Furnished:
No
Floor:
Carpet, Ceramic Tile, Wood
Levels:
Two
Additional Features
Property Sub Type:
Townhouse
Style:
N/A
Year Built:
2017
Construction Type:
Block, Stucco, Frame
Garage Spaces:
Yes
Covered Spaces:
N/A
Direction Faces:
North
Pets Allowed:
Yes
Special Condition:
None
Additional Features:
Lighting, Sidewalk, Sliding Doors
Additional Features 2:
Please check with the HOA for detailed information.
Map
- Address11442 CROWNED SPARROW LN
Featured Properties