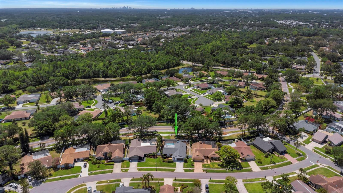
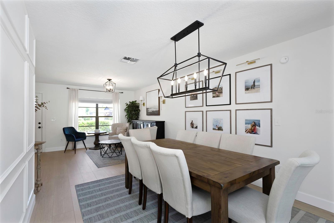
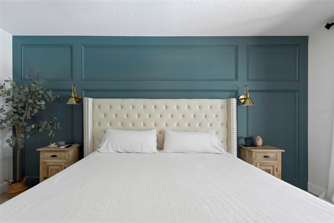
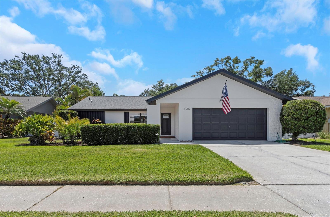
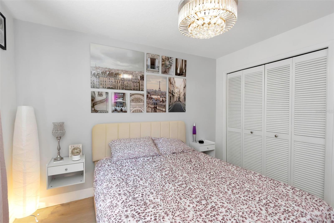
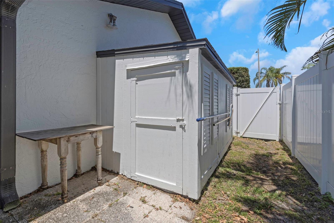
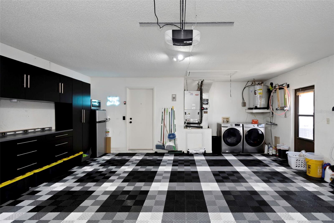
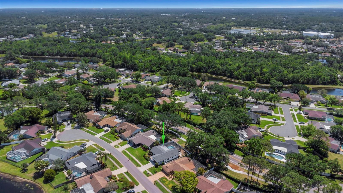
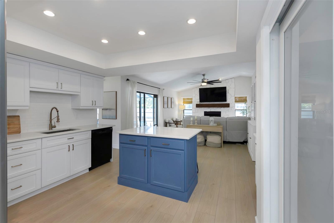
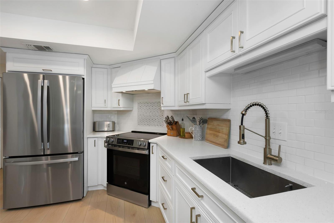
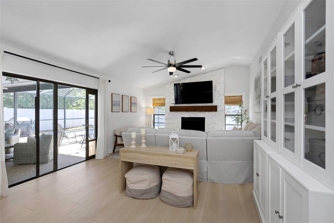
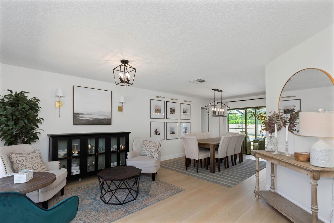
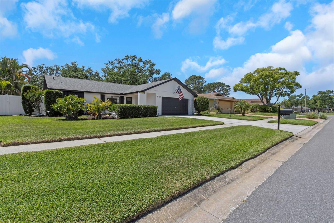
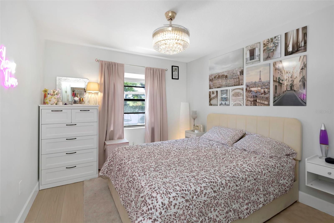
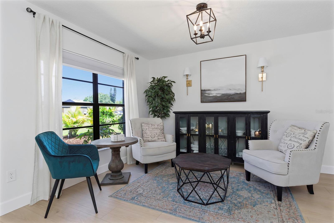
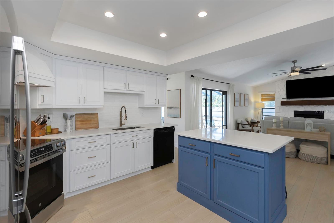
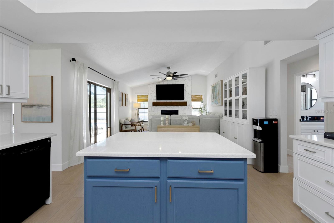
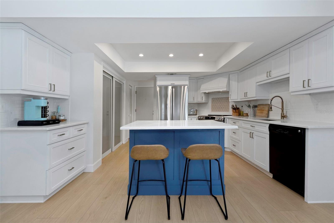
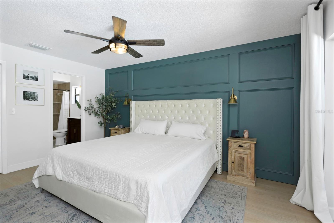
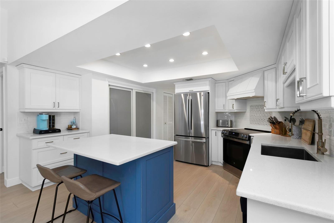
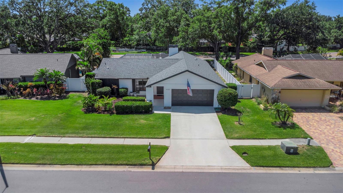
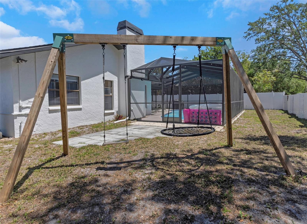
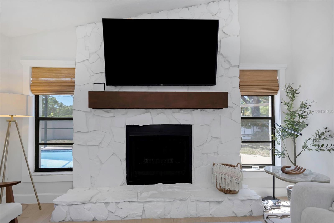
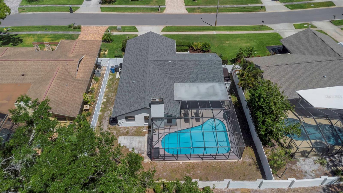
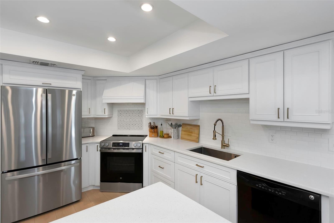
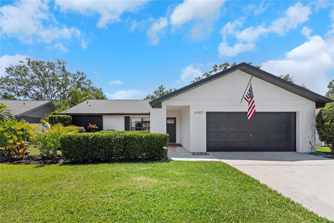
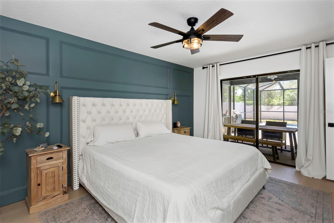
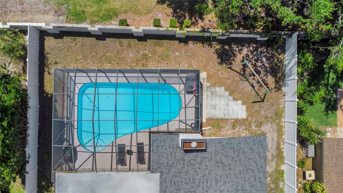
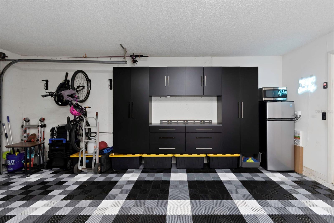
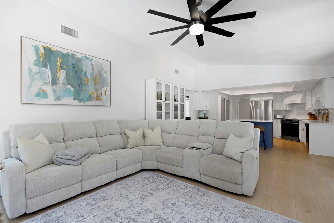
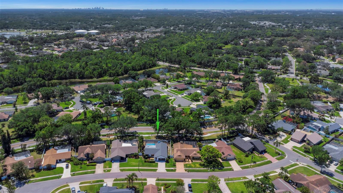
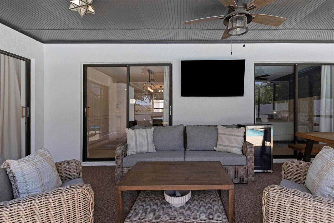
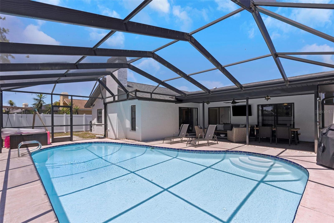
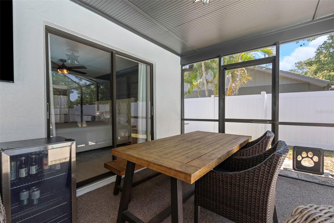
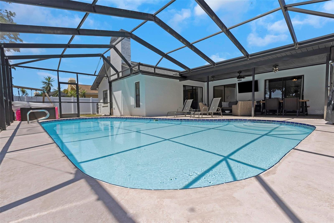
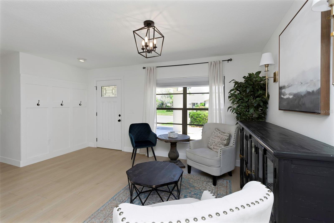
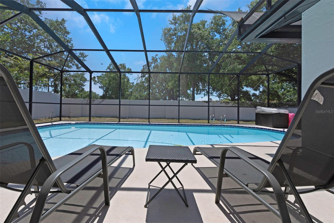
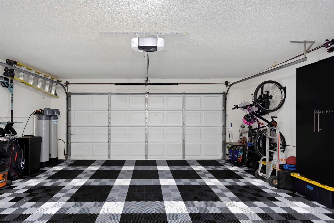
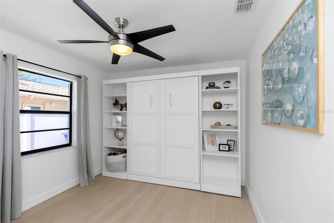
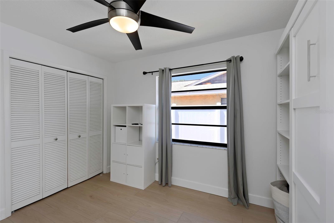
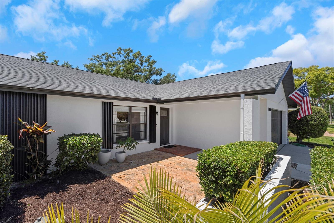
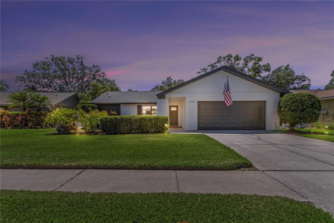
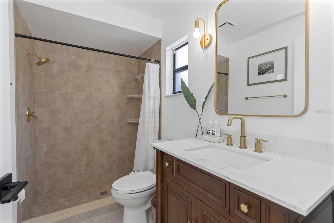
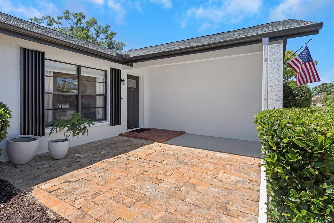
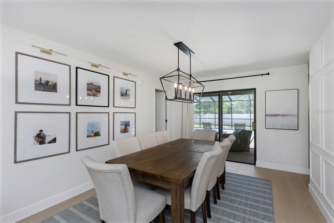
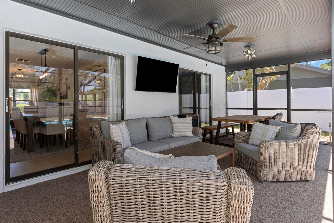
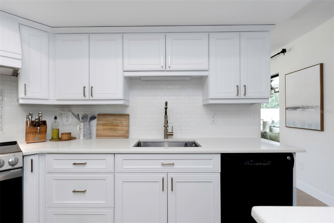
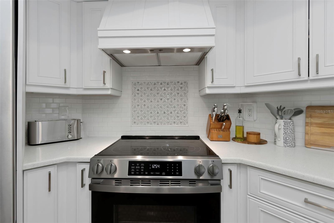
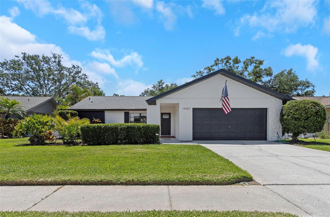
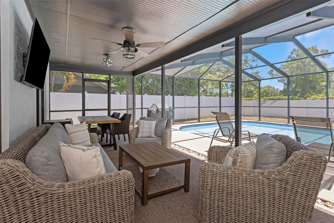
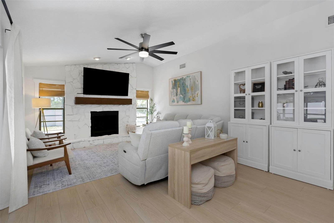
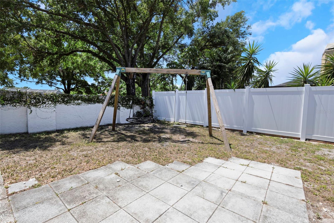
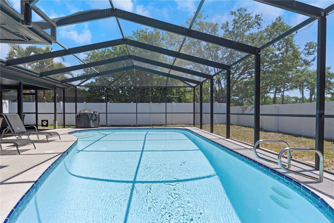
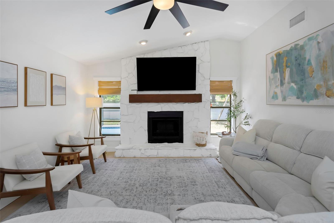
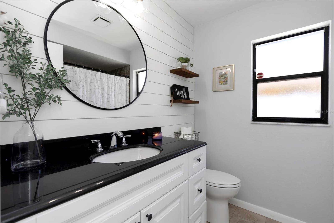
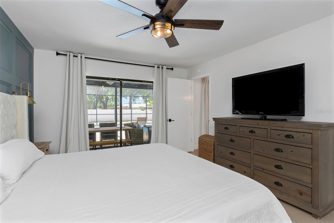
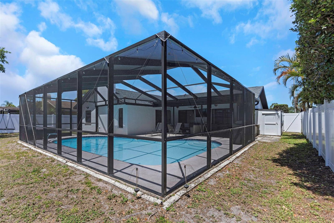
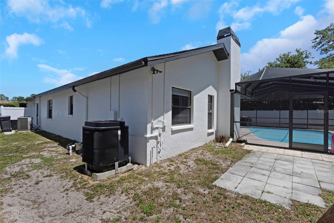
Active
14007 MIDDLETON WAY
$575,000
Features:
Property Details
Remarks
Luxury, lifestyle, and location come together in this exceptional 3-bedroom, 2-bathroom POOL home located in the highly desirable Carrollwood Village Phase III. Set on a quiet, tree-lined street, this thoughtfully designed split-floorplan home blends comfort, style, and functionality in one of Tampa’s most established and scenic neighborhoods. Step inside to find an open concept layout with living / dining area, spacious family room with vaulted ceilings, charming wood-burning fireplace, and an abundance of natural light. The well-designed layout flows effortlessly into the gourmet kitchen, complete with quartz countertops, a beautiful island, white painted wood cabinetry, stainless steel appliances, and elegant upgraded fixtures—perfect for everyday living and entertaining. The primary suite offers private access to the pool and a serene retreat featuring a beautifully updated en-suite bath. Two additional bedrooms and an updated guest bath complete the interior. Outside, enjoy the best of Florida living in your newer screened-in lanai with a vaulted pool enclosure, surrounded by mature oak trees, lush landscaping, and a private block wall. The pool was resurfaced, retiled, and upgraded with a new pump, filter, and heater in 2021, making it ready for year-round enjoyment. Vinyl privacy fences on both sides of the yard provide a peaceful, secluded atmosphere. Living in Carrollwood Village means access to top-notch amenities including golf, tennis and basketball courts, soccer fields, and a vibrant cultural center with events and festivals. Stroll along oak-shaded sidewalks, enjoy the scenic walking trails, two dog parks, splash pad, skate park, and several playgrounds—all just moments from your doorstep. Conveniently located near great shopping, dining, and top-rated schools, this home truly has it all. Some recent updates include: Refrigerator and range (2025) ~ Freshly painted interior and exterior (2024) ~ 220 outlet for EV vehicle (2024) ~ LPV flooring throughout (2022) ~ Water softener (2022) ~ Pool pump, filter, heater, resurfacing and retile of pool (2021) ~ Roof (2020). Schedule your private showing today!
Financial Considerations
Price:
$575,000
HOA Fee:
670.46
Tax Amount:
$4065.12
Price per SqFt:
$354.28
Tax Legal Description:
VILLAGE XIV OF CARROLLWOOD VILLAGE PHASE III LOT 47 BLOCK 2
Exterior Features
Lot Size:
8280
Lot Features:
Cul-De-Sac, Sidewalk, Paved
Waterfront:
No
Parking Spaces:
N/A
Parking:
N/A
Roof:
Shingle
Pool:
Yes
Pool Features:
Gunite, In Ground, Screen Enclosure
Interior Features
Bedrooms:
3
Bathrooms:
2
Heating:
Central
Cooling:
Central Air
Appliances:
Dishwasher, Disposal, Electric Water Heater, Microwave, Range, Refrigerator, Water Softener
Furnished:
No
Floor:
Ceramic Tile, Laminate
Levels:
One
Additional Features
Property Sub Type:
Single Family Residence
Style:
N/A
Year Built:
1984
Construction Type:
Block
Garage Spaces:
Yes
Covered Spaces:
N/A
Direction Faces:
South
Pets Allowed:
Yes
Special Condition:
None
Additional Features:
Sidewalk, Sliding Doors
Additional Features 2:
Verify restrictions with the HOA
Map
- Address14007 MIDDLETON WAY
Featured Properties