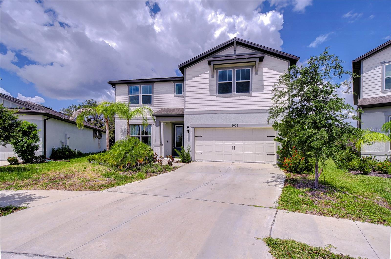
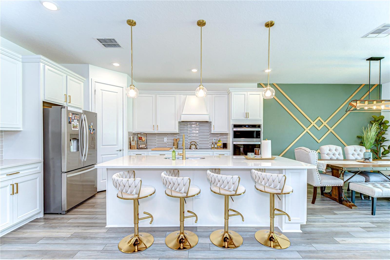
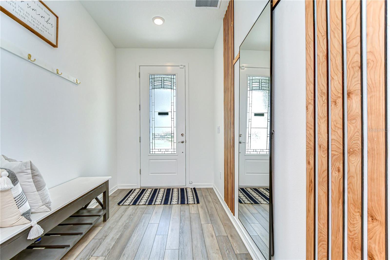
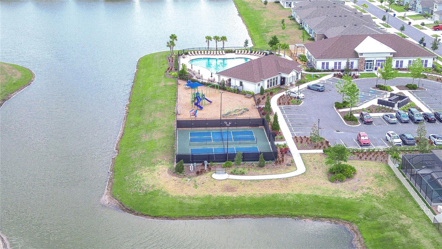
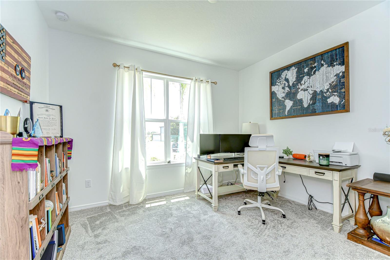
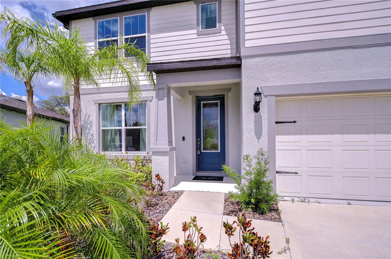
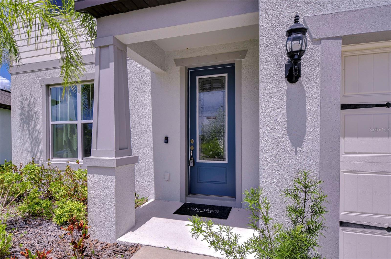
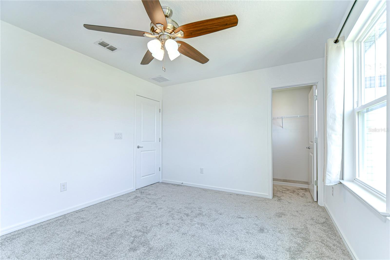
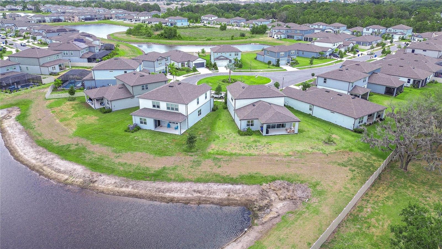
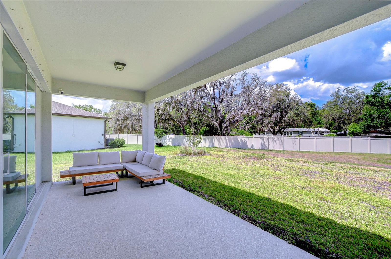
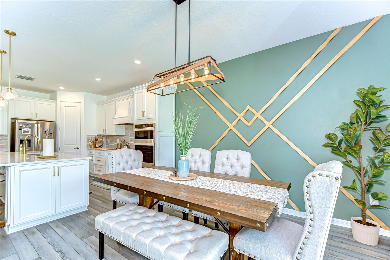
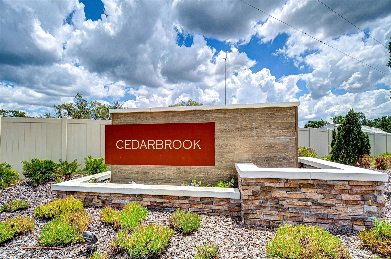
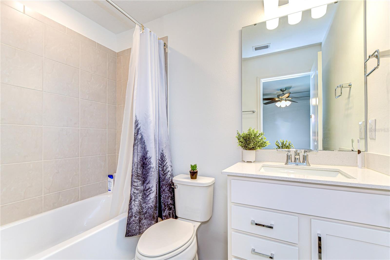
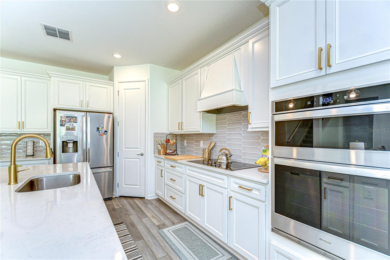
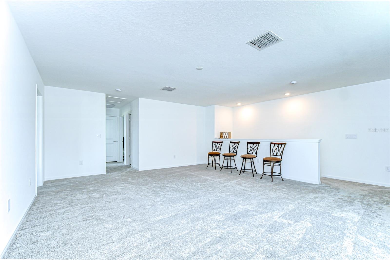
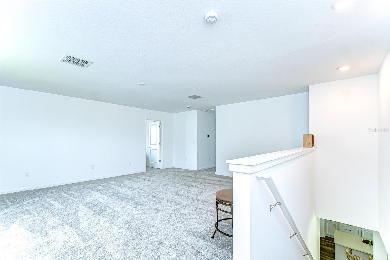
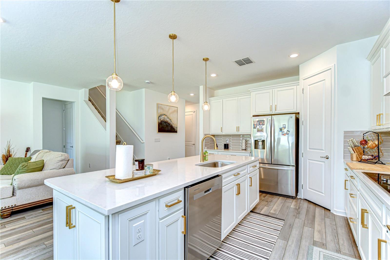
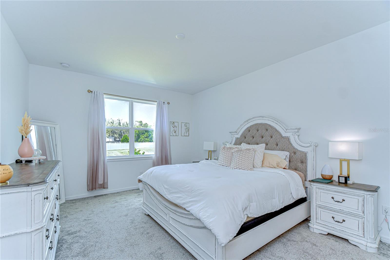
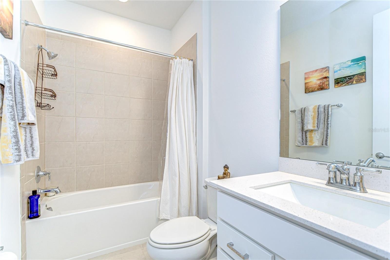
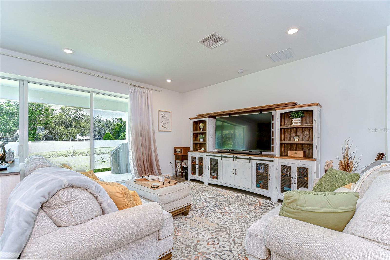

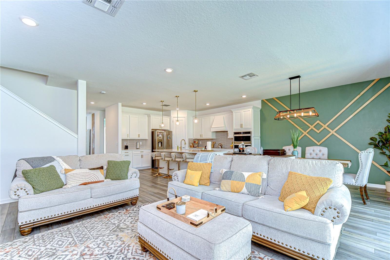
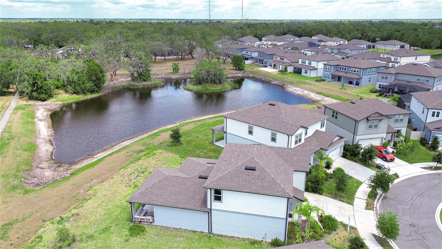
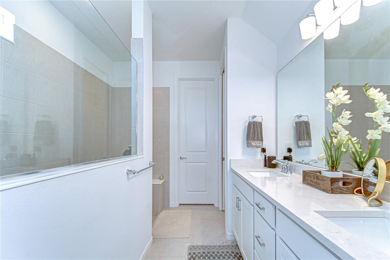
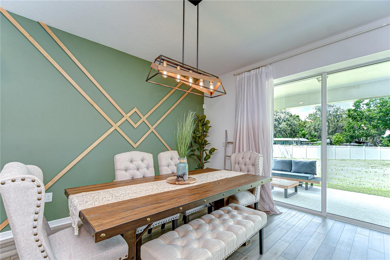
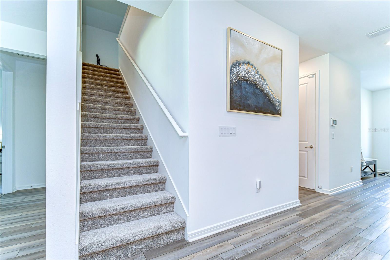
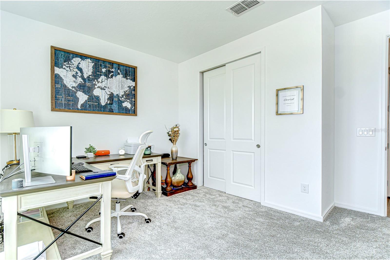
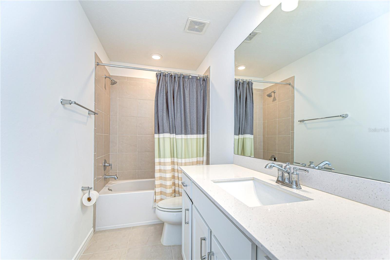
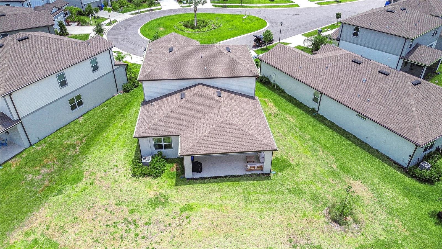
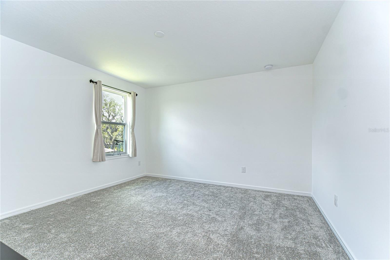
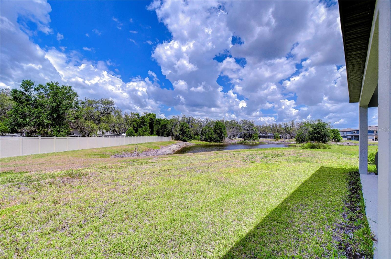
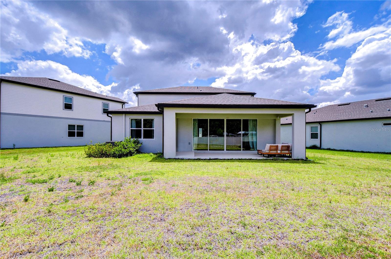
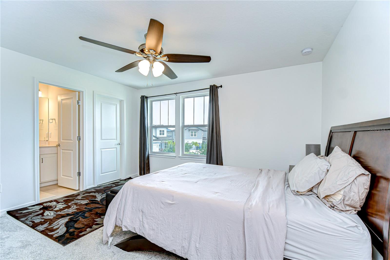
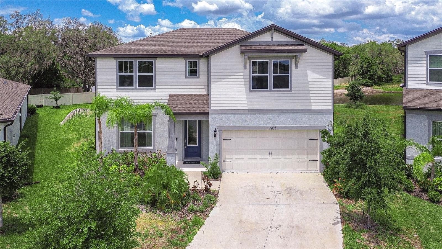
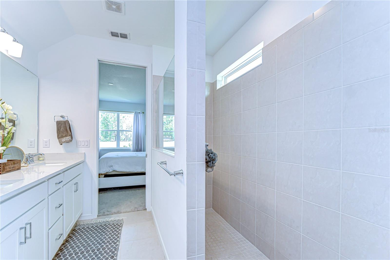
Active
12905 BROOKSIDE MOSS DR
$564,900
Features:
Property Details
Remarks
SELLERS ARE OFFERING CREDIT TOWARDS CLOSING COSTS! Welcome to Cedarbrook—a vibrant, newer community in Riverview known for its top-rated schools, unbeatable location, and resort-style amenities. Just a 3-minute walk from your front door, you'll find the community pool, clubhouse, pickleball courts, playground, and scenic walking trails. Tucked away in a peaceful area, Cedarbrook also offers quick access to I-75, downtown Tampa, top dining spots, and Tampa International Airport. Built in 2023, this stunning 5-bedroom, 4-bath home is loaded with upgrades and offers an ideal layout for both everyday living and entertaining. At the heart of the home is a chef-inspired kitchen featuring 42” cabinetry, sleek quartz countertops, a large island with bar seating, and premium stainless appliances including a built-in oven & microwave. The open-concept design flows seamlessly into the great room and dining area, where you’ll find a stylish accent wall and views of the backyard. French doors in the living area lead to a covered lanai, perfect for enjoying Florida’s year-round sunshine. The primary suite is conveniently located on the main floor and boasts a spacious walk-in closet and a spa-like en-suite bath with dual vanities and a walk-in shower. A secondary bedroom and full bath are also located downstairs—ideal for guests or a home office—while three additional bedrooms and a spacious loft are upstairs, offering flexibility for a media room, play area, or second family lounge. Step outside to a generously sized backyard that’s ready for your dream outdoor retreat—plenty of space for entertaining, play, or pets. Cedarbrook offers the best of both worlds: peaceful suburban living and resort-style amenities—all with a remarkably low HOA fee! Don’t miss the opportunity to own this move-in-ready gem in one of Riverview’s most desirable communities! Copy and paste this link to tour the home virtually: my.matterport.com/show/?m=vWwZkmzZxgs&mls=1
Financial Considerations
Price:
$564,900
HOA Fee:
99
Tax Amount:
$3612.47
Price per SqFt:
$195.47
Tax Legal Description:
BELMOND RESERVE PHASE 2 LOT 221
Exterior Features
Lot Size:
8576
Lot Features:
Cul-De-Sac, Landscaped, Level, Sidewalk, Paved
Waterfront:
No
Parking Spaces:
N/A
Parking:
Driveway, Garage Door Opener
Roof:
Shingle
Pool:
No
Pool Features:
N/A
Interior Features
Bedrooms:
5
Bathrooms:
4
Heating:
Central, Electric
Cooling:
Central Air
Appliances:
Cooktop, Dishwasher, Disposal, Electric Water Heater, Microwave, Range, Range Hood
Furnished:
No
Floor:
Carpet, Ceramic Tile
Levels:
Two
Additional Features
Property Sub Type:
Single Family Residence
Style:
N/A
Year Built:
2023
Construction Type:
Block, Stucco, Frame
Garage Spaces:
Yes
Covered Spaces:
N/A
Direction Faces:
North
Pets Allowed:
Yes
Special Condition:
None
Additional Features:
Hurricane Shutters, Private Mailbox, Sidewalk, Sliding Doors, Sprinkler Metered
Additional Features 2:
BUYER OR AGENT TO VERIFY ALL LEASE INFORMATION AND RESTRICTIONS WITH HOA
Map
- Address12905 BROOKSIDE MOSS DR
Featured Properties