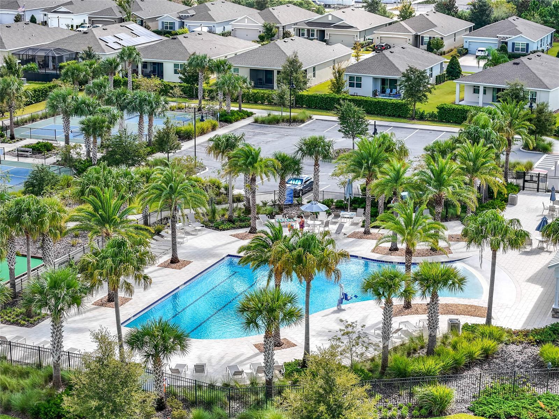
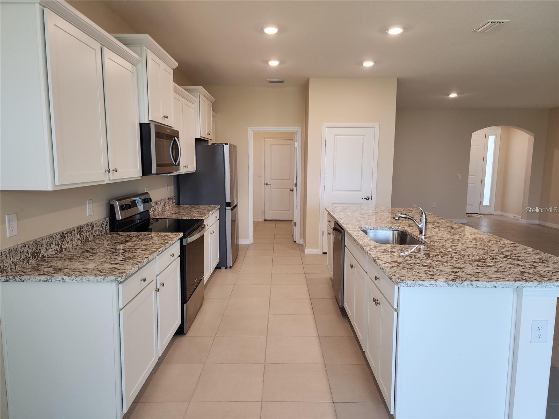
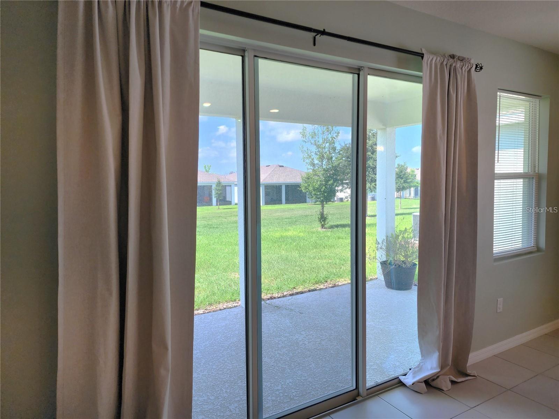
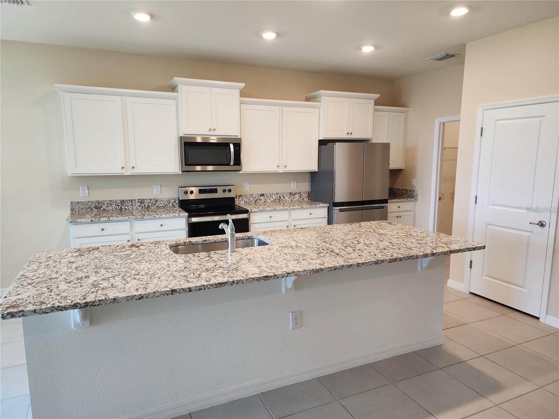
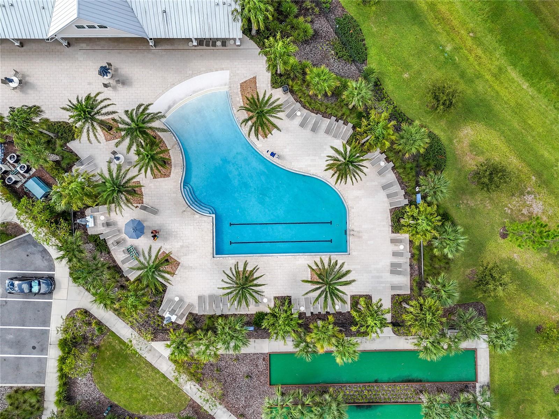
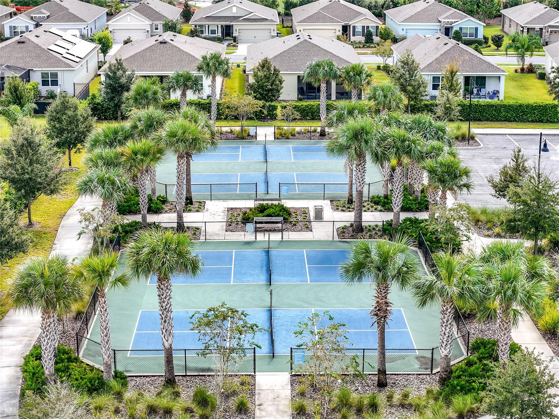
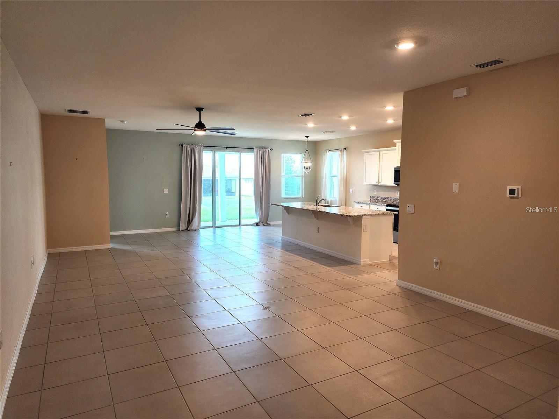
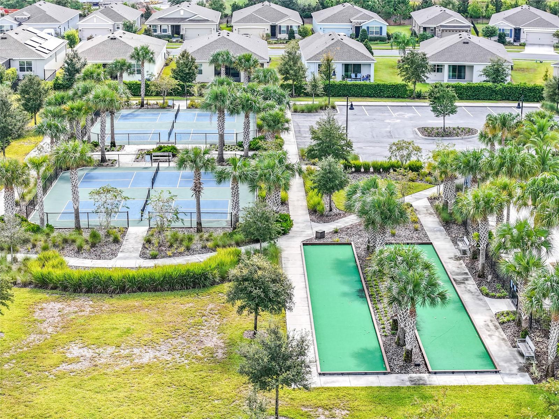
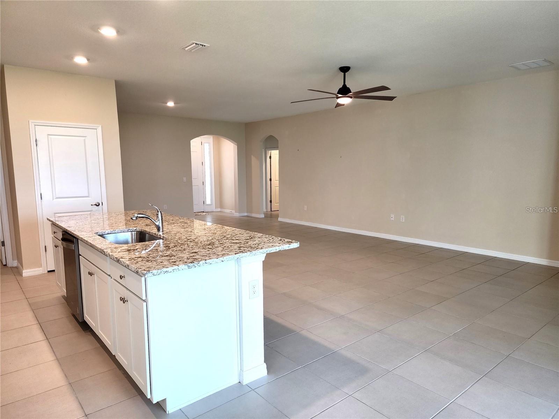
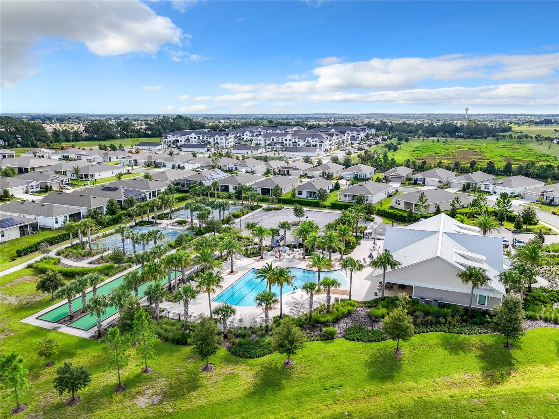
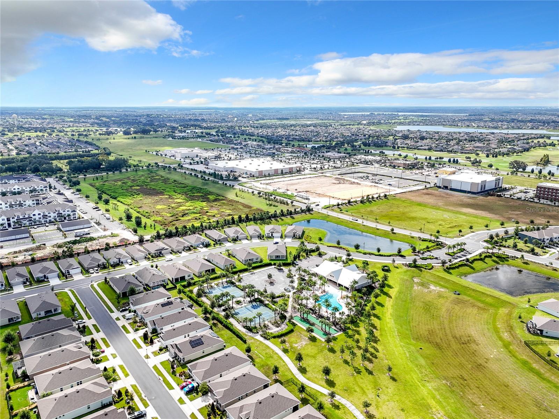
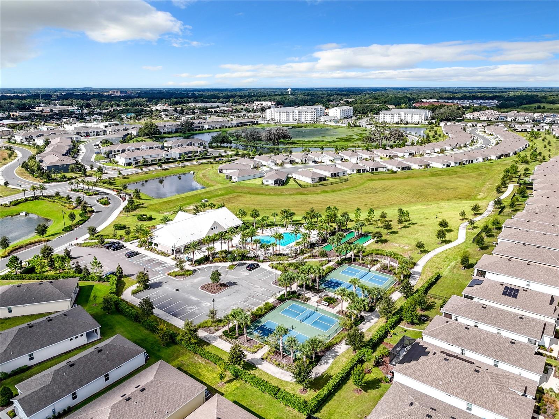
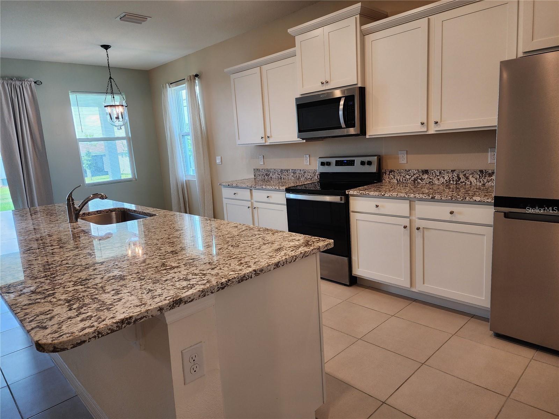
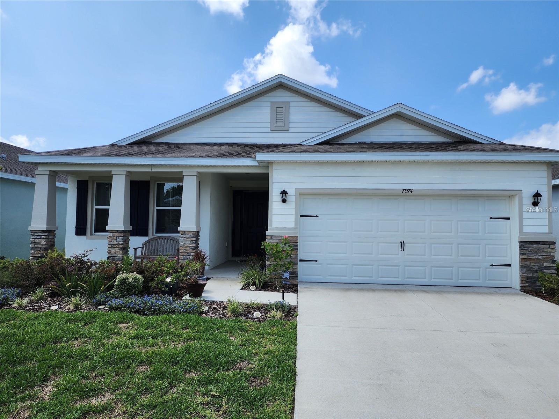
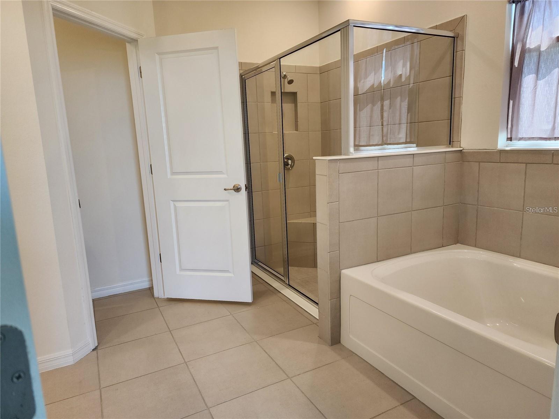
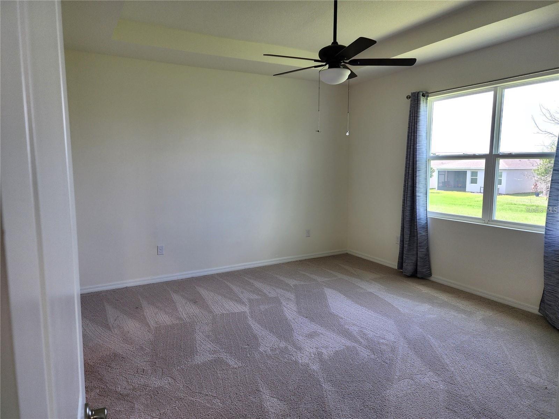
Active
7974 PENROSE PL
$332,000
Features:
Property Details
Remarks
*earn a seller credit to buyers closing costs using preferred lender* Nestled in the sought-after Beaumont Community, this 3 bedroom, 2 bathroom Laurel Model welcomes you with its spacious 1844 square foot layout. With a remarkable absence of rear neighbors, you are granted unparalleled privacy. Step inside to discover an inviting open floor plan, boasting 9 & 1/2 ft ceilings that accentuate the airy ambiance. The large kitchen has granite countertops, beautiful wooden cabinets, an expansive island, and a sizable pantry closet, all complemented by stainless steel appliances. Entertain effortlessly in this home's expansive open floor plan and generous island, providing an inviting space to host cherished gatherings with friends and family. Retreat to the master bedroom, a haven of luxury featuring a tiled shower with a sleek glass enclosure, a relaxing spa tub, and double sinks adorned with granite countertops, epitomizing comfort and style. The two additional spacious bedrooms offer their own ample closets, while a conveniently located bathroom, nestled between these rooms, ensures accessibility and convenience for all. The convenience continues with a laundry room between the kitchen and garage, a shelf above the washer and dryer for storage, alongside a closet for added storage. Indulge in the community's amenities, inclusive in the HOA fee, covering pickleball courts, bocce ball courts, a fitness center, a resort-style pool, and clubhouse access. Plus, enjoy the ease of basic lawn maintenance, cable, and internet making this residence a complete package for a vibrant, effortless lifestyle. Schedule a time to see this home in this wonderful neighborhood!
Financial Considerations
Price:
$332,000
HOA Fee:
426
Tax Amount:
$3962
Price per SqFt:
$180.04
Tax Legal Description:
LOT 329 BEAUMONT PHASE 2 & 3 PB 19 PGS 45-45F
Exterior Features
Lot Size:
5800
Lot Features:
Landscaped, Sidewalk, Paved
Waterfront:
No
Parking Spaces:
N/A
Parking:
N/A
Roof:
Shingle
Pool:
No
Pool Features:
N/A
Interior Features
Bedrooms:
3
Bathrooms:
2
Heating:
Central, Electric
Cooling:
Central Air
Appliances:
Dishwasher, Disposal, Dryer, Electric Water Heater, Microwave, Range, Refrigerator, Washer
Furnished:
No
Floor:
Carpet, Ceramic Tile
Levels:
One
Additional Features
Property Sub Type:
Single Family Residence
Style:
N/A
Year Built:
2023
Construction Type:
Block, Stone, Stucco
Garage Spaces:
Yes
Covered Spaces:
N/A
Direction Faces:
North
Pets Allowed:
Yes
Special Condition:
None
Additional Features:
Lighting, Sidewalk, Sliding Doors
Additional Features 2:
N/A
Map
- Address7974 PENROSE PL
Featured Properties