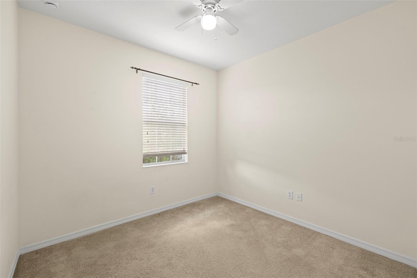
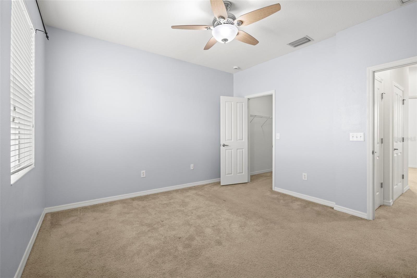
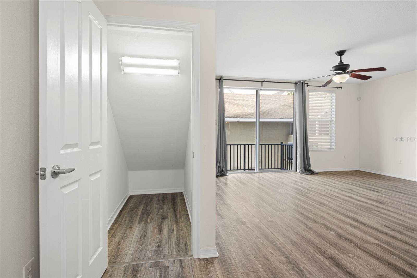
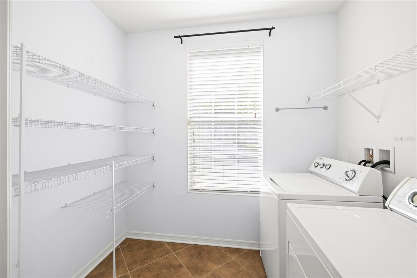
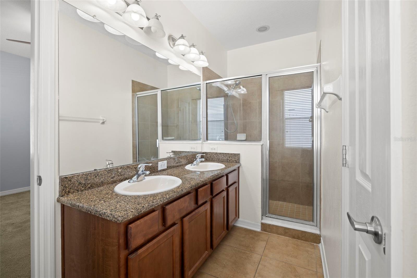
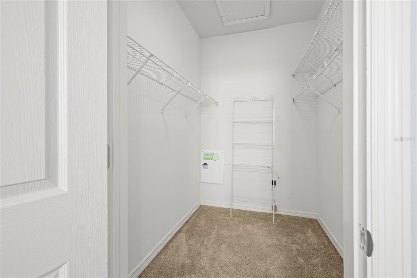
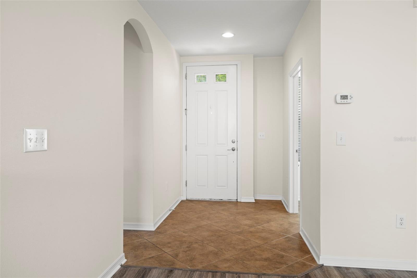
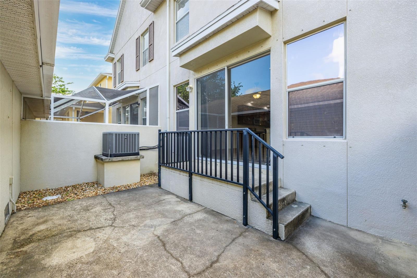
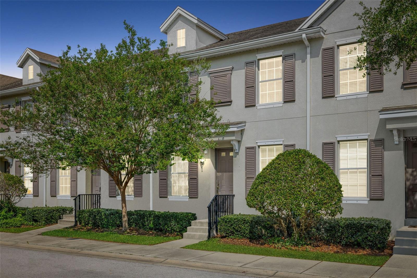
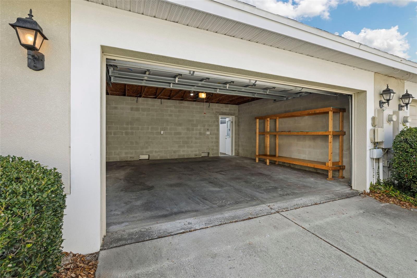
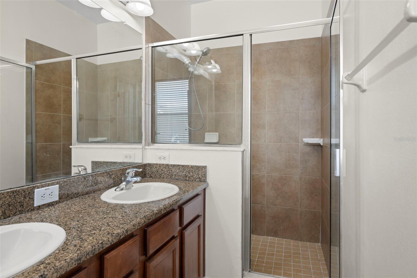
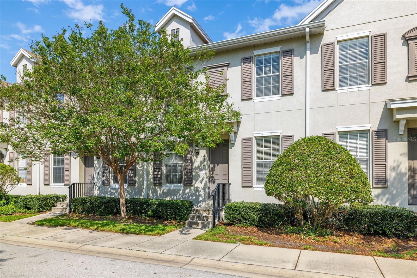
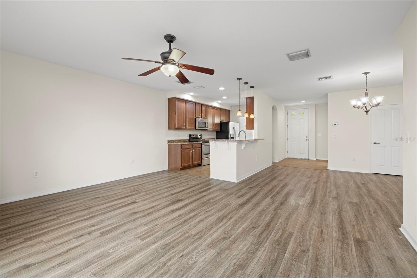
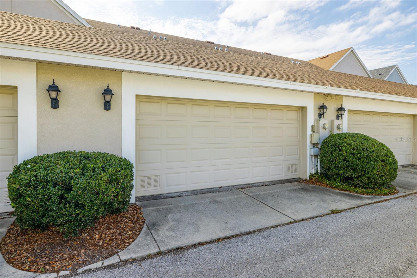
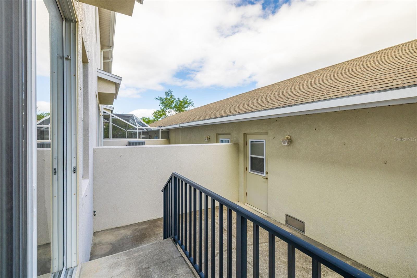
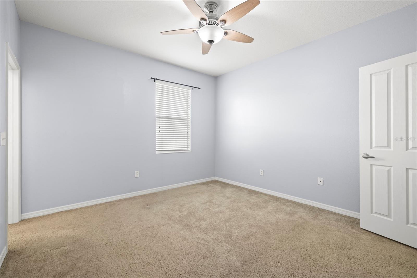
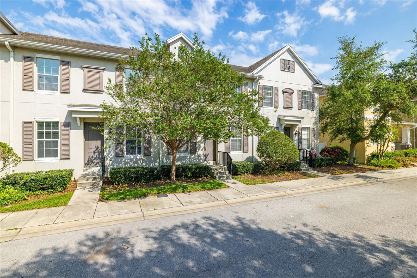
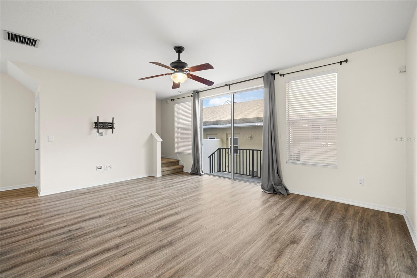
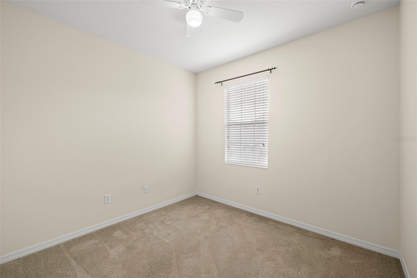
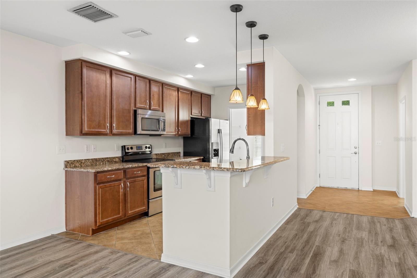
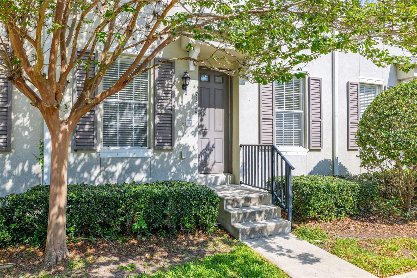
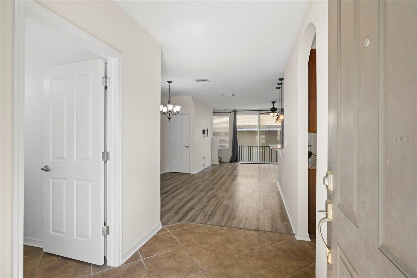
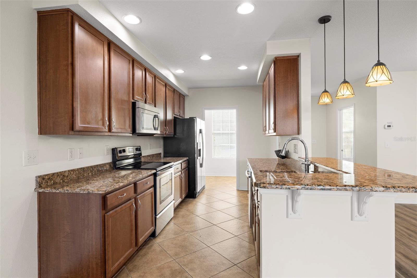
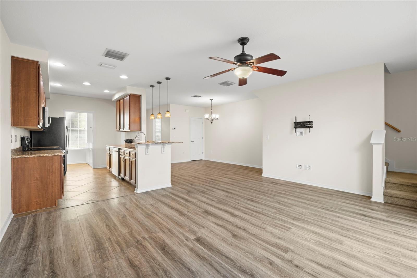
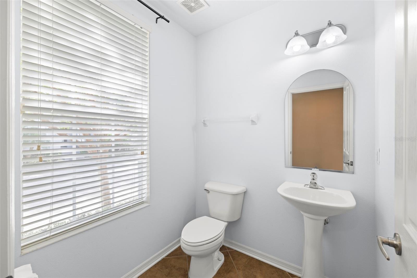
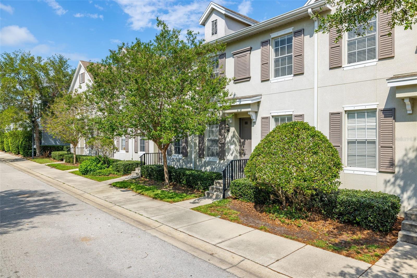
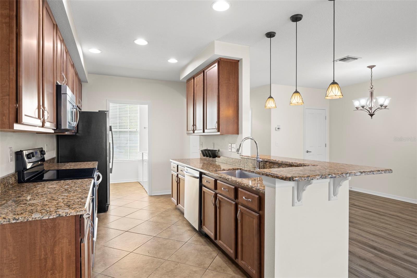
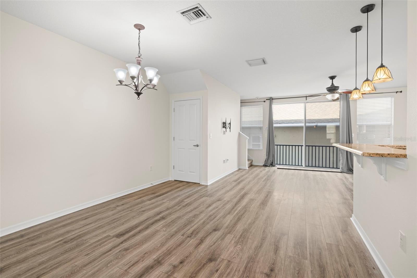
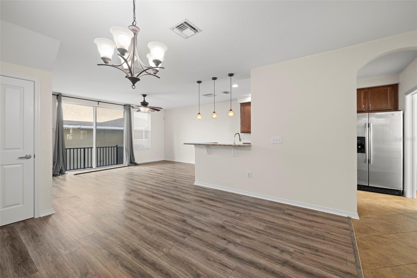
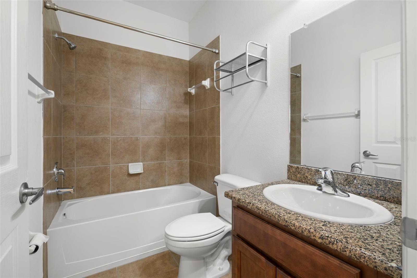
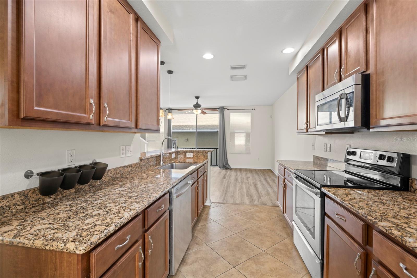
Pending
7320 S TRASK ST
$399,000
Features:
Property Details
Remarks
Under contract-accepting backup offers. Welcome to South Tampa! This well kept, 2009 townhouse is ready for its next owner! Surrounded by new homes, close to MacDill AFB is and located in an "A" rated school district makes this an easy move! Quick access to the Selmon Expressway and Bayshore Blvd. This open concept plan has tons of natural light and offers plenty of storage. The first level has a kitchen, living and dining room combo, along with a powder bathroom and full sized laundry room with W/D hookups. The kitchen features gorgeous cabinetry, granite counters, stainless steel appliances, breakfast bar, and tile backsplash! The sliding glass doors from the living room lead to a courtyard patio that connects to the two car garage with additional storage space. All three bedrooms are located on the second floor and have high ceilings with ample closet space. The primary bedroom features a huge walk in closet, an ensuite bathroom with dual sinks and a walk in shower! Hurricane shutters included for wind mitigation purposes (no reported damage or flooding from the recent hurricanes!). Updates include: 2022 HVAC system, updated vinyl flooring downstairs, all modern fixtures, and new garbage disposal 2020. Check out this super clean and turn-key home right away!
Financial Considerations
Price:
$399,000
HOA Fee:
471
Tax Amount:
$5718.8
Price per SqFt:
$259.6
Tax Legal Description:
PORT TAMPA COMMUNITIES SUBDIVISION PHASE 1 LOT 7 BLOCK 3
Exterior Features
Lot Size:
1980
Lot Features:
City Limits, Near Public Transit, Sidewalk, Paved
Waterfront:
No
Parking Spaces:
N/A
Parking:
Garage Door Opener, On Street
Roof:
Shingle
Pool:
No
Pool Features:
N/A
Interior Features
Bedrooms:
3
Bathrooms:
3
Heating:
Central
Cooling:
Central Air
Appliances:
Dishwasher, Disposal, Electric Water Heater, Microwave, Range, Refrigerator
Furnished:
Yes
Floor:
Carpet, Ceramic Tile, Laminate
Levels:
Two
Additional Features
Property Sub Type:
Townhouse
Style:
N/A
Year Built:
2009
Construction Type:
Other, Stucco, Frame
Garage Spaces:
Yes
Covered Spaces:
N/A
Direction Faces:
West
Pets Allowed:
Yes
Special Condition:
None
Additional Features:
Hurricane Shutters, Lighting, Sidewalk
Additional Features 2:
Lease restrictions are the responsibility of the buyer/buyer's representative to verify.
Map
- Address7320 S TRASK ST
Featured Properties