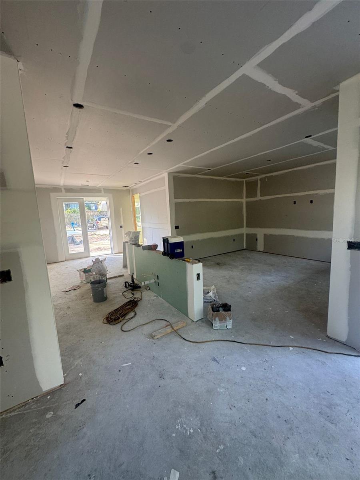
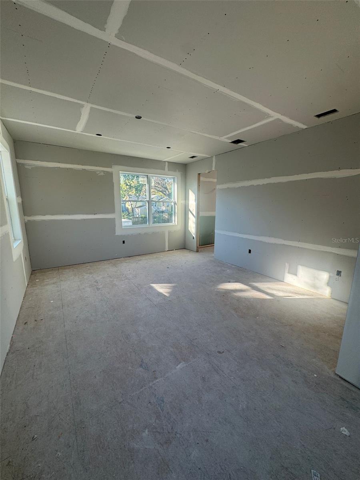


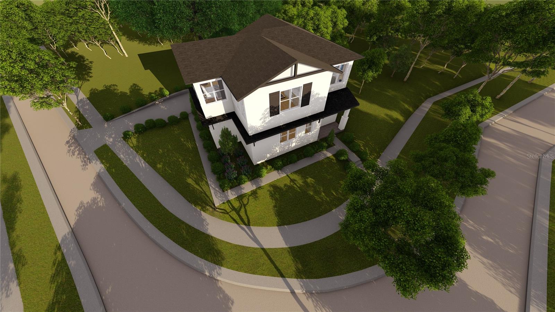
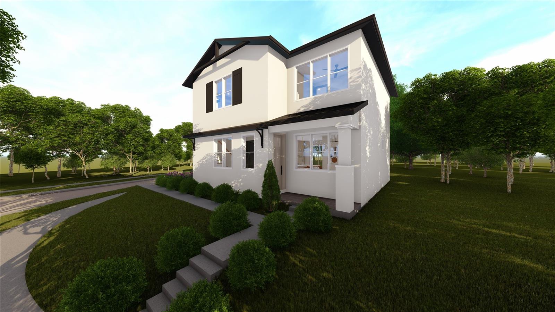
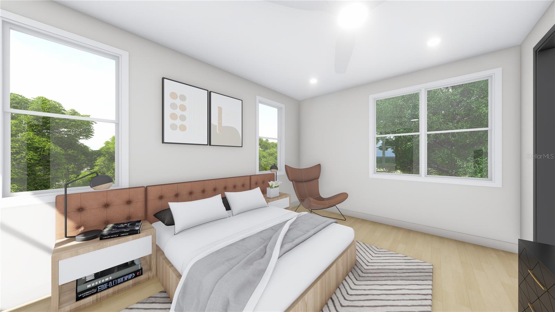
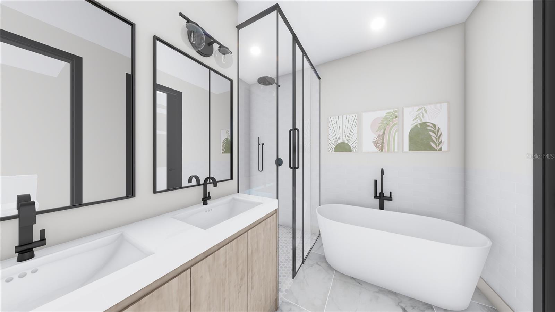



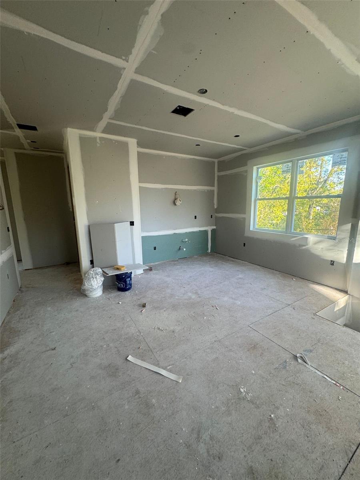
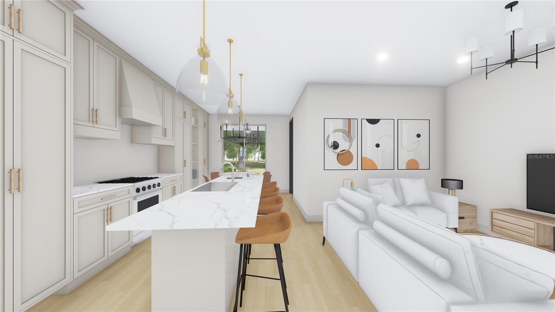
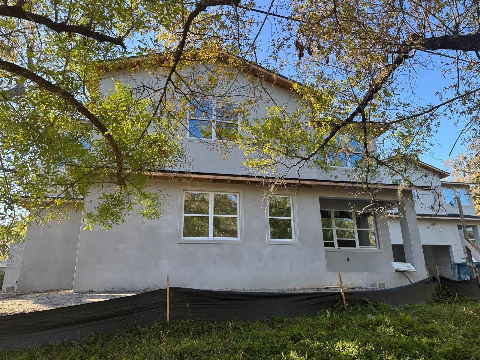
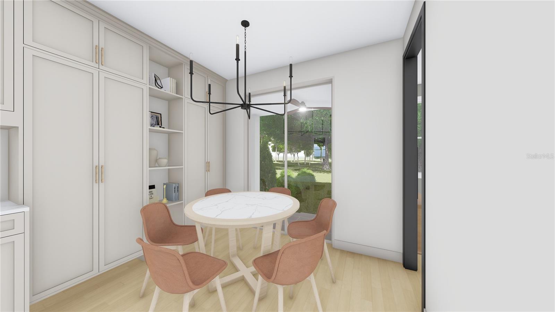
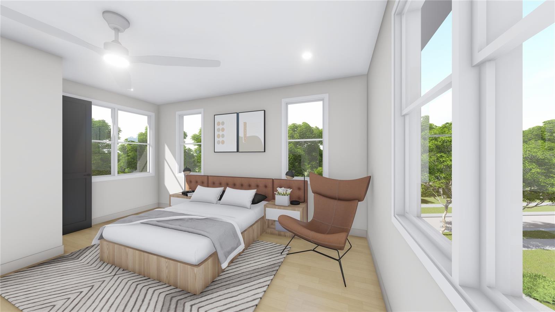

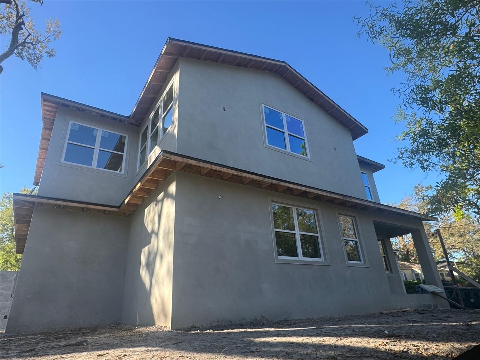

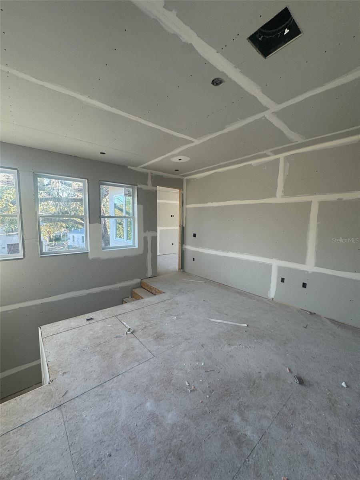



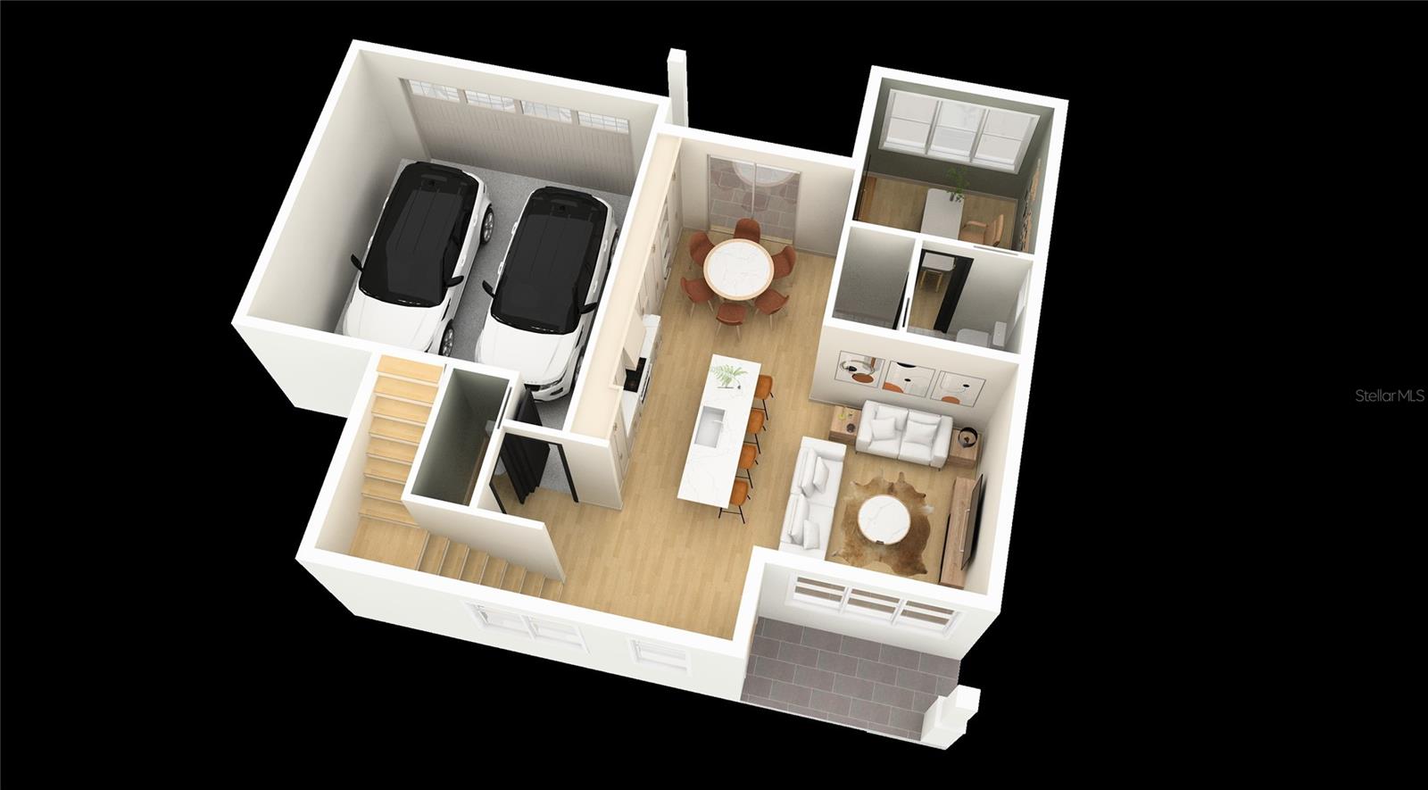
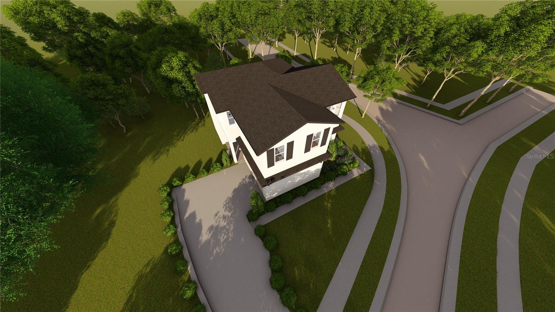
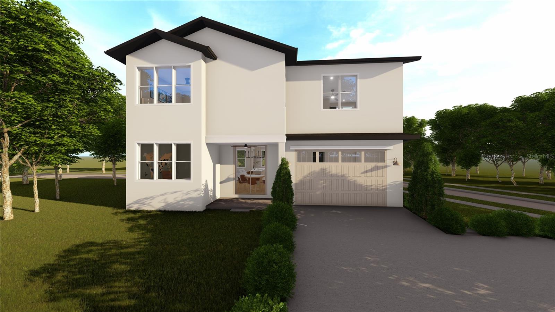


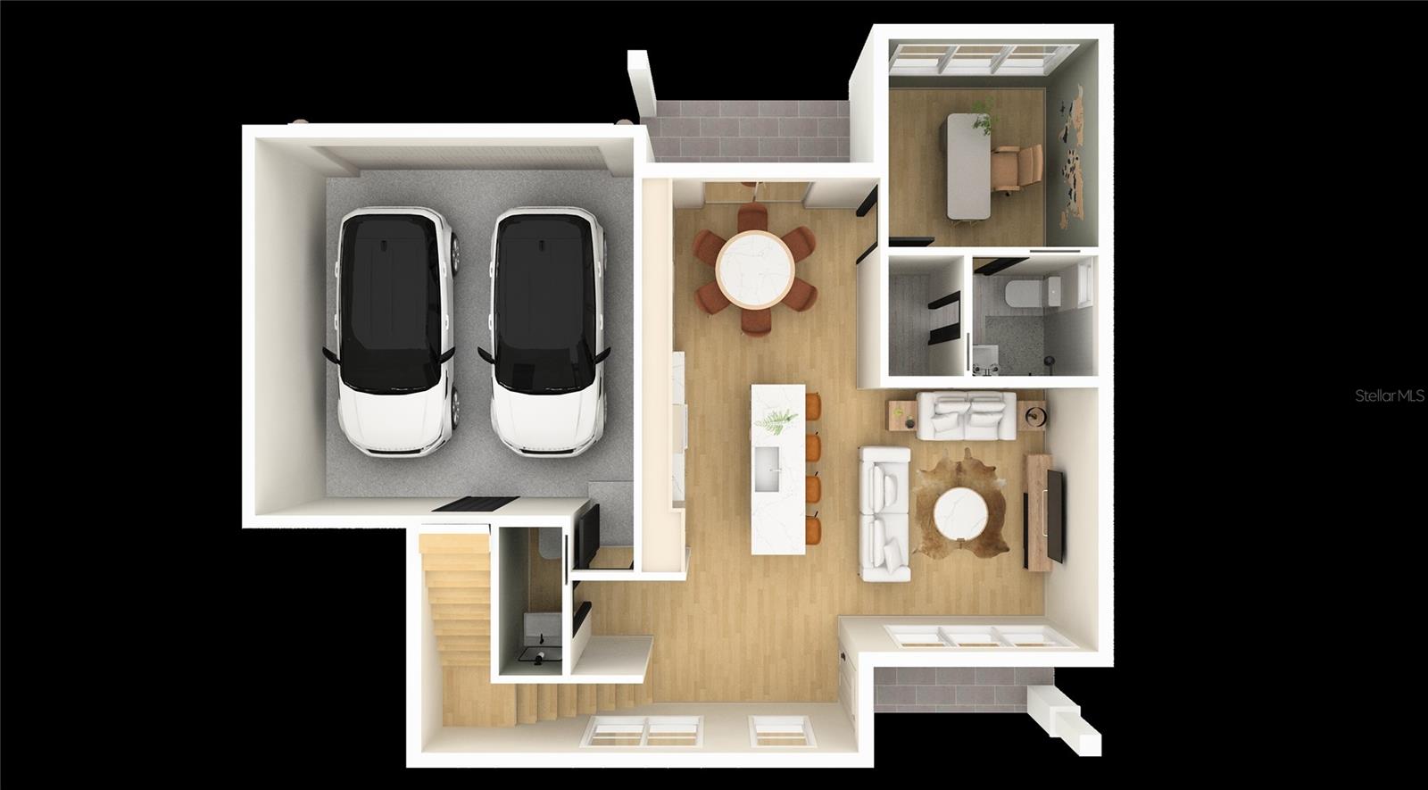



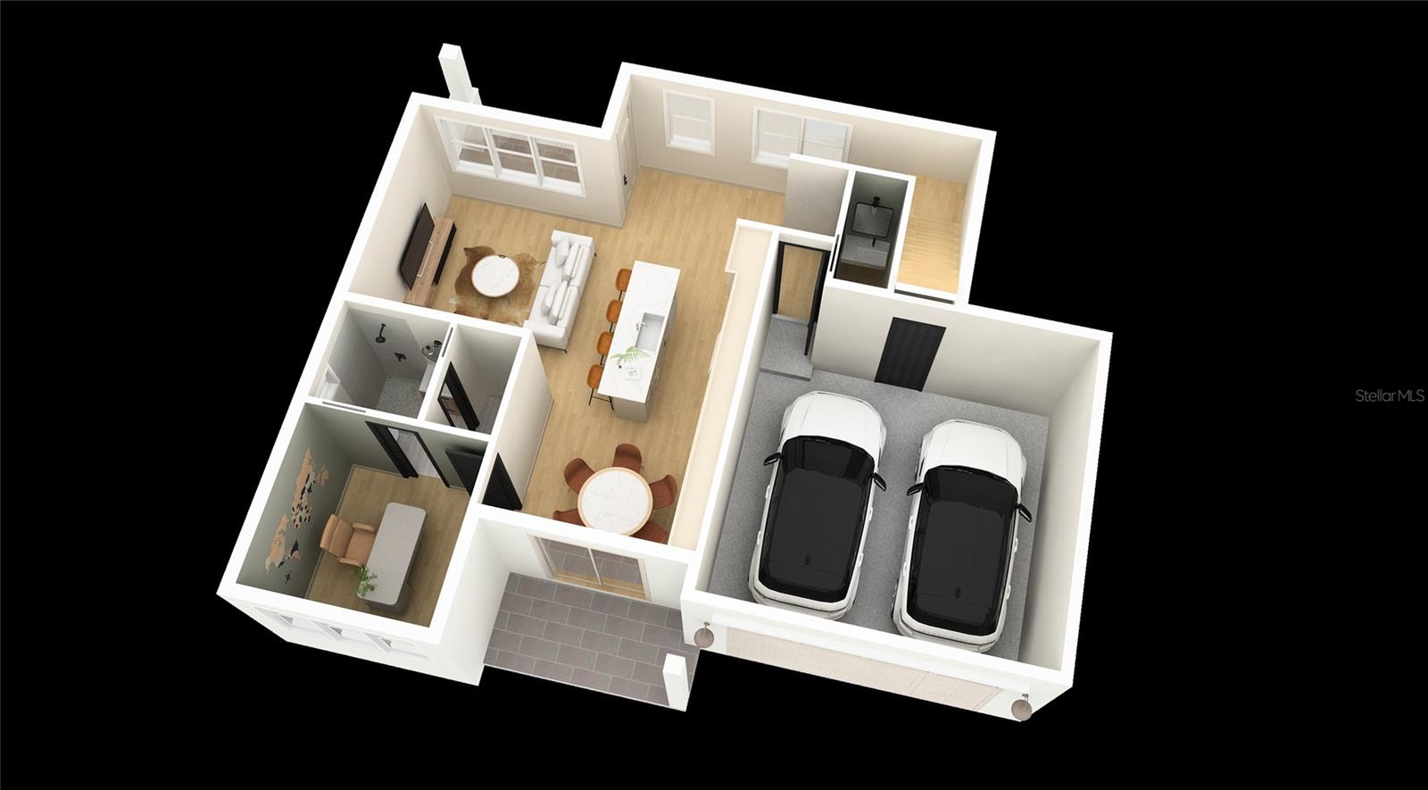


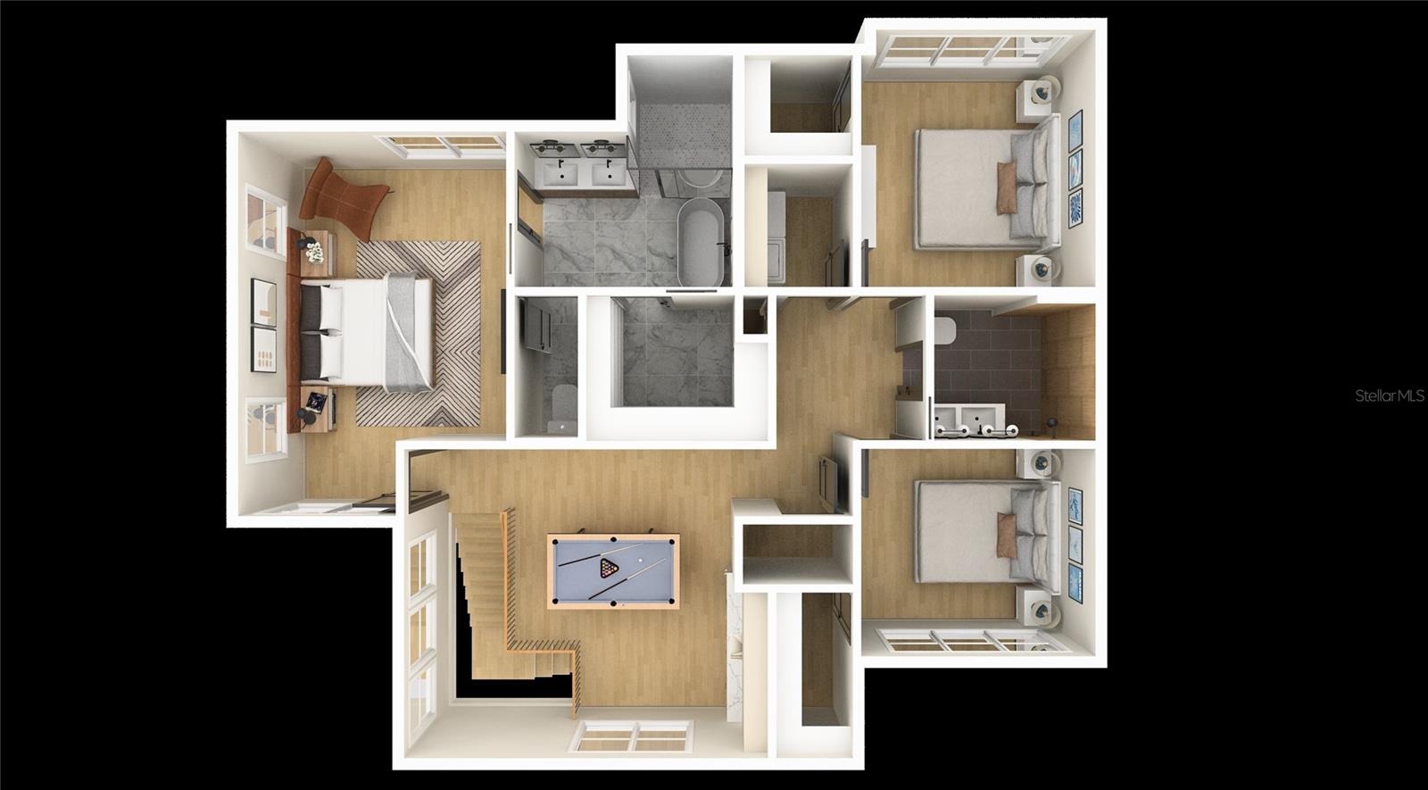
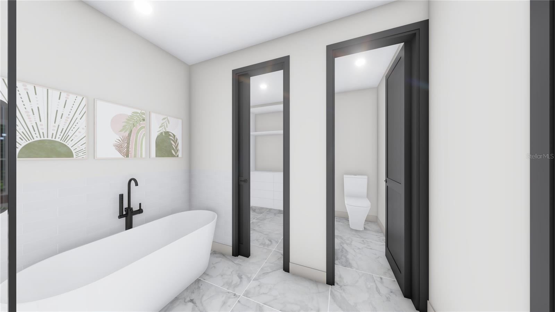
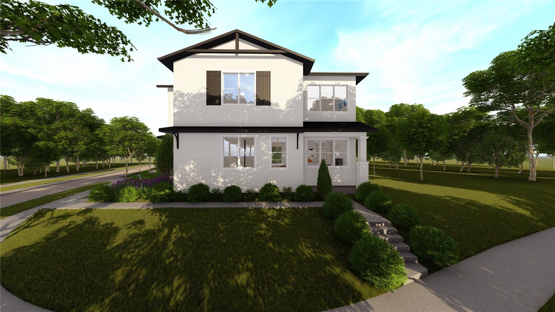




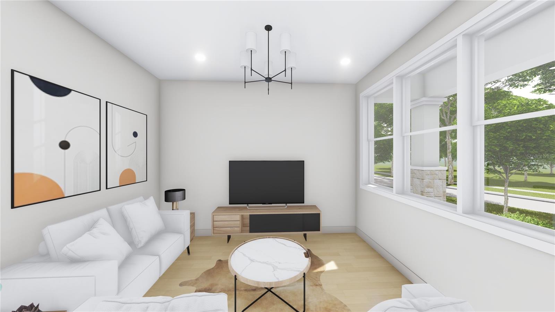
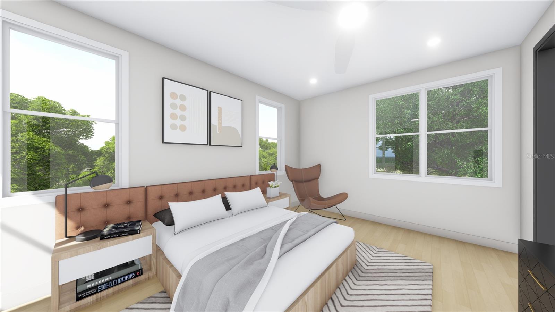
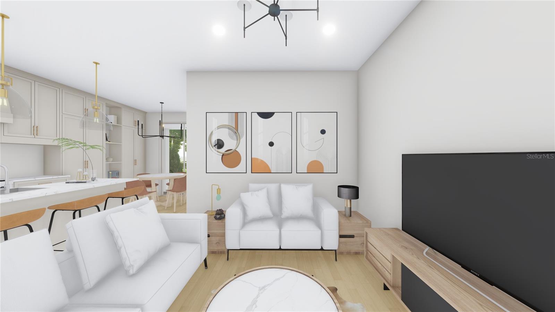



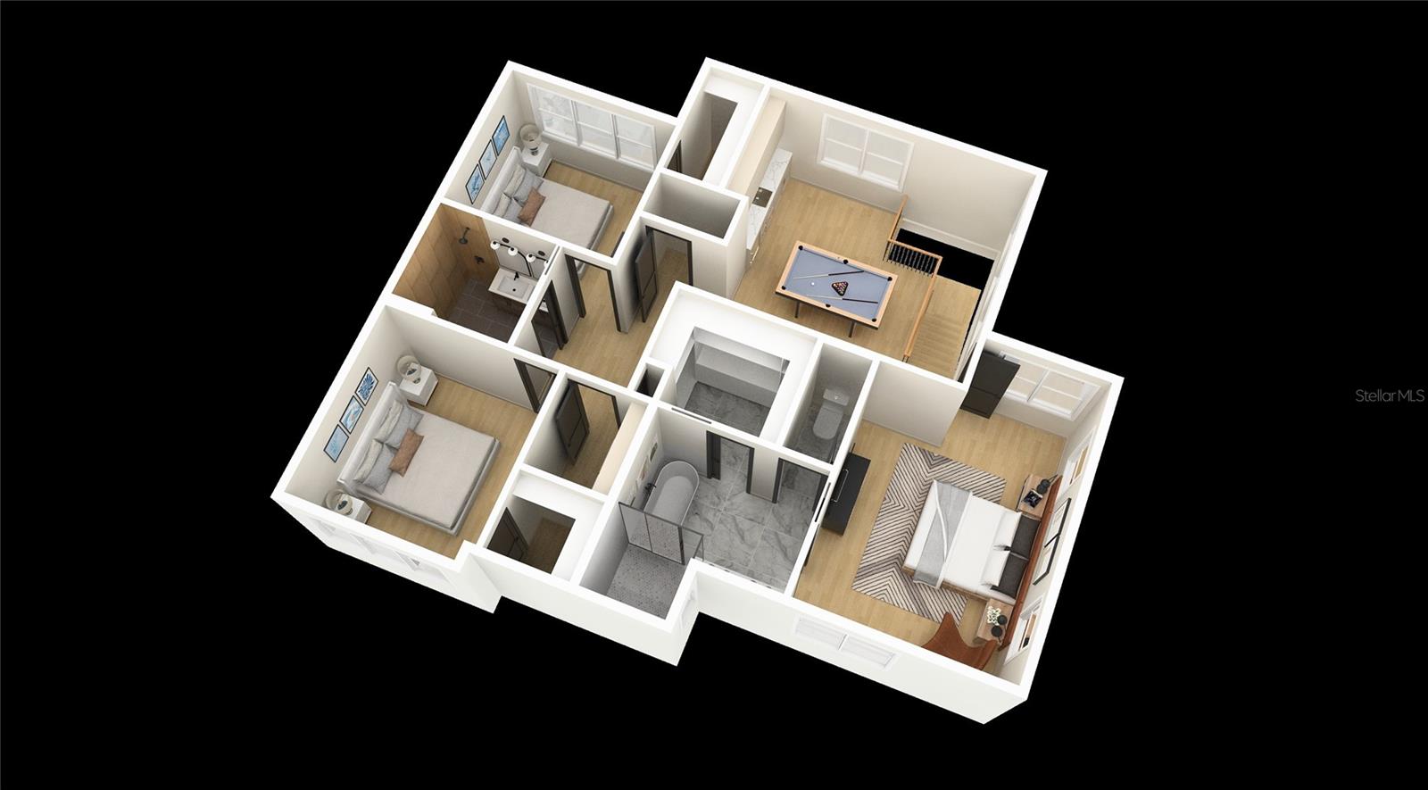
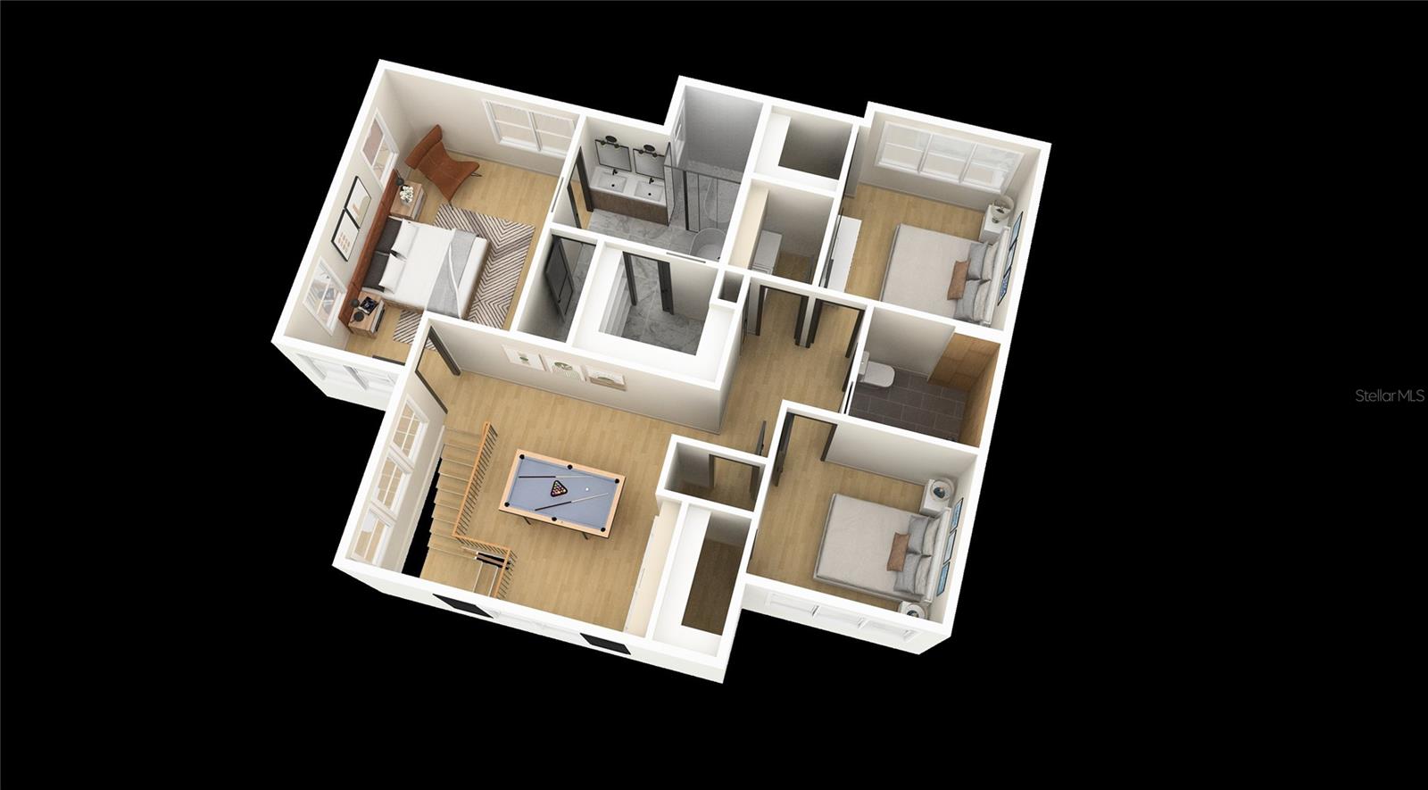
Active
1215 E BROAD ST
$840,000
Features:
Property Details
Remarks
Under Construction. Fabulously Luxurious BRAND-NEW HOME with Bonus Room and Entertainer’s Floorplan! Nestled on a picturesque corner lot just moments from multiple schools and parks, this 4BR/3.5BA property affords authentic modern charm with clean lines, a designer color scheme, and a gorgeous, textured stucco exterior. Neighborly sidewalks also promote a strong sense of community, while adding to the welcoming aesthetic. Fashioned to Instagram-perfection, the open concept home features stunning luxury vinyl plank flooring (French oak Tunitas), sleek interior doors in Black Magic, contemporary light fixtures, an expansive living room, and a versatile guest suite boasting a private en suite and walk-in closet. Completely open for enjoyable entertaining, the gourmet kitchen inspires with high-end appliances, Carrara quartz countertops, custom shaker cabinets in “Accessible Beige,” oversized breakfast bar island, and an adjoining dining room. Even more entertaining possibilities are discovered on the second-floor. Host gatherings in the spacious game room, which has a chic wet bar and plenty of room for a pool table and seating. Let the cares of the day slip away in the sumptuous primary suite. Read a book in the sitting area, tuck away treasures in the massive walk-in closet, or simply unwind in the en suite. Soak in the standalone tub, rinse off in the separate rain shower, and bask in the convenience of dual sinks. Each extra bedroom has a walk-in closet and ample space for substantial furnishings. Finally, the outdoor space offers an opportunity for alfresco experiences. Dine beneath the covered patio, play games on the sprawling lawn, or even customize your backyard with a hot tub, sauna, or playground. Additional considerations include an attached two-car garage, second-floor laundry room, covered porch, main-level powder room, tons of storage, 5.3-miles to Downtown Tampa, close to shopping, restaurants, entertainment, and I-275, and so much more! Schedule your exclusive showing today!
Financial Considerations
Price:
$840,000
HOA Fee:
N/A
Tax Amount:
$1380.79
Price per SqFt:
$339.67
Tax Legal Description:
RIVERBEND SUBDIVISION LOTS 9 AND 10 BLOCK H DESC AS THE FOLLOWING : COMMENCE AT THE NW CORNER OF SD LOT 9 THN ON NORTHERLY BDRY OF SD LOT 9 AND THE NORTHERLY BDRY OF SD LOT 10 AN ARC OF CURVE TO THE LEFT HAVING A RADIUS OF 480.65 FT A DISTANCE OF 52.35 FT CHORD BEARING N 57 DEG 41 MIN 58 SEC E 52.32 FT TO THE POB THN CONT ON SD NORTHERLY BDRY OF SD LOT 10 ARC OF CURVE TO THE LEFT HAVING A RADIUS OF 480.65 FT A DISTANCE OF 14.97 FT CHORD BEARING N 53 DEG 41 MIN 14 SEC E 14.97 FT TO A PT OF INTERSECTION THN CONT ON NORTHERLY BDRY OF LOT 10 OF ARC OF CURVE OF TO THE RIGHT WITH A RADIUS OF40.32 FT A DISTANCE 63.80 FT CHORD BEARING S 83 DEG 31 MIN 04 SEC E 57.35 FT TO PT OF INTERSECTION THN ON EASTERLY BDRY OF SD LOT 10 AND ARC OF CURVE TO
Exterior Features
Lot Size:
6181
Lot Features:
Corner Lot
Waterfront:
No
Parking Spaces:
N/A
Parking:
N/A
Roof:
Shingle
Pool:
No
Pool Features:
N/A
Interior Features
Bedrooms:
4
Bathrooms:
4
Heating:
Central, Electric
Cooling:
Central Air
Appliances:
Dishwasher, Disposal, Electric Water Heater, Exhaust Fan, Microwave, Range, Range Hood, Refrigerator, Wine Refrigerator
Furnished:
No
Floor:
Luxury Vinyl
Levels:
Two
Additional Features
Property Sub Type:
Single Family Residence
Style:
N/A
Year Built:
2025
Construction Type:
Stucco
Garage Spaces:
Yes
Covered Spaces:
N/A
Direction Faces:
Northeast
Pets Allowed:
No
Special Condition:
None
Additional Features:
Irrigation System, Rain Gutters, Sidewalk, Sliding Doors
Additional Features 2:
N/A
Map
- Address1215 E BROAD ST
Featured Properties