
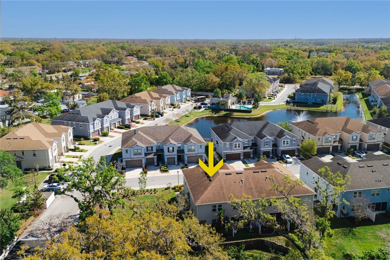
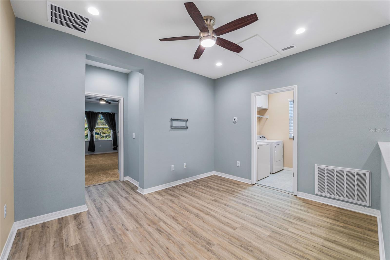
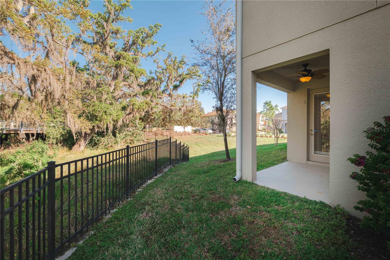
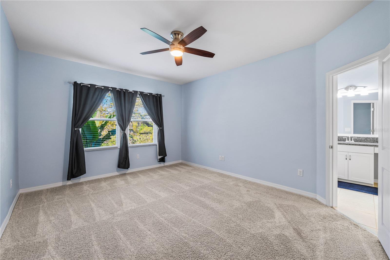
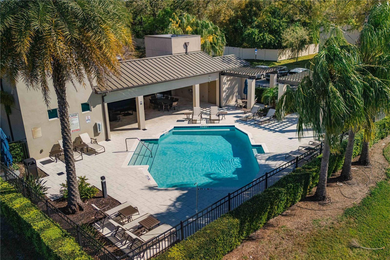
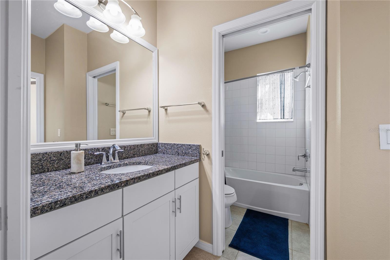
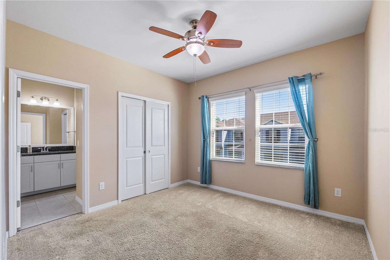
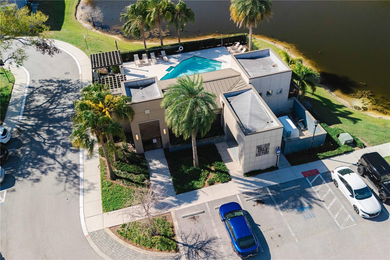
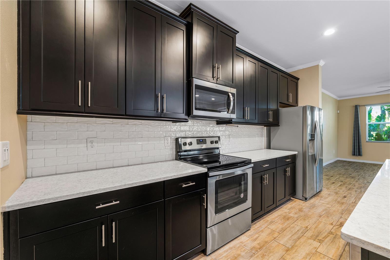
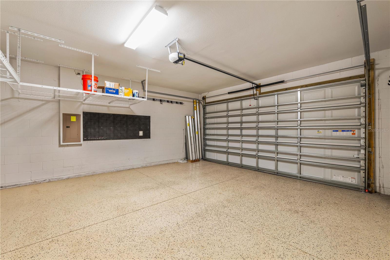

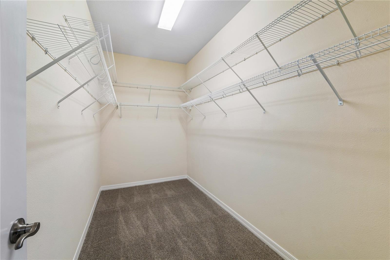
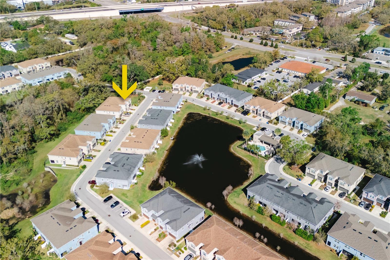
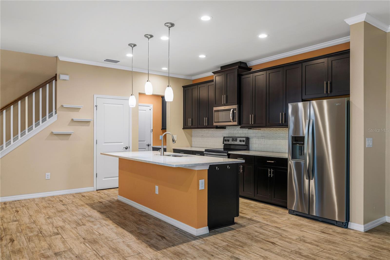
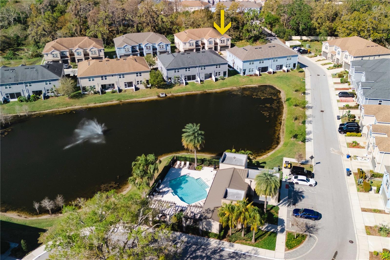
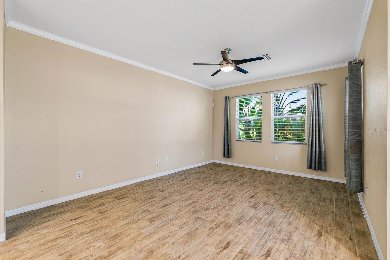
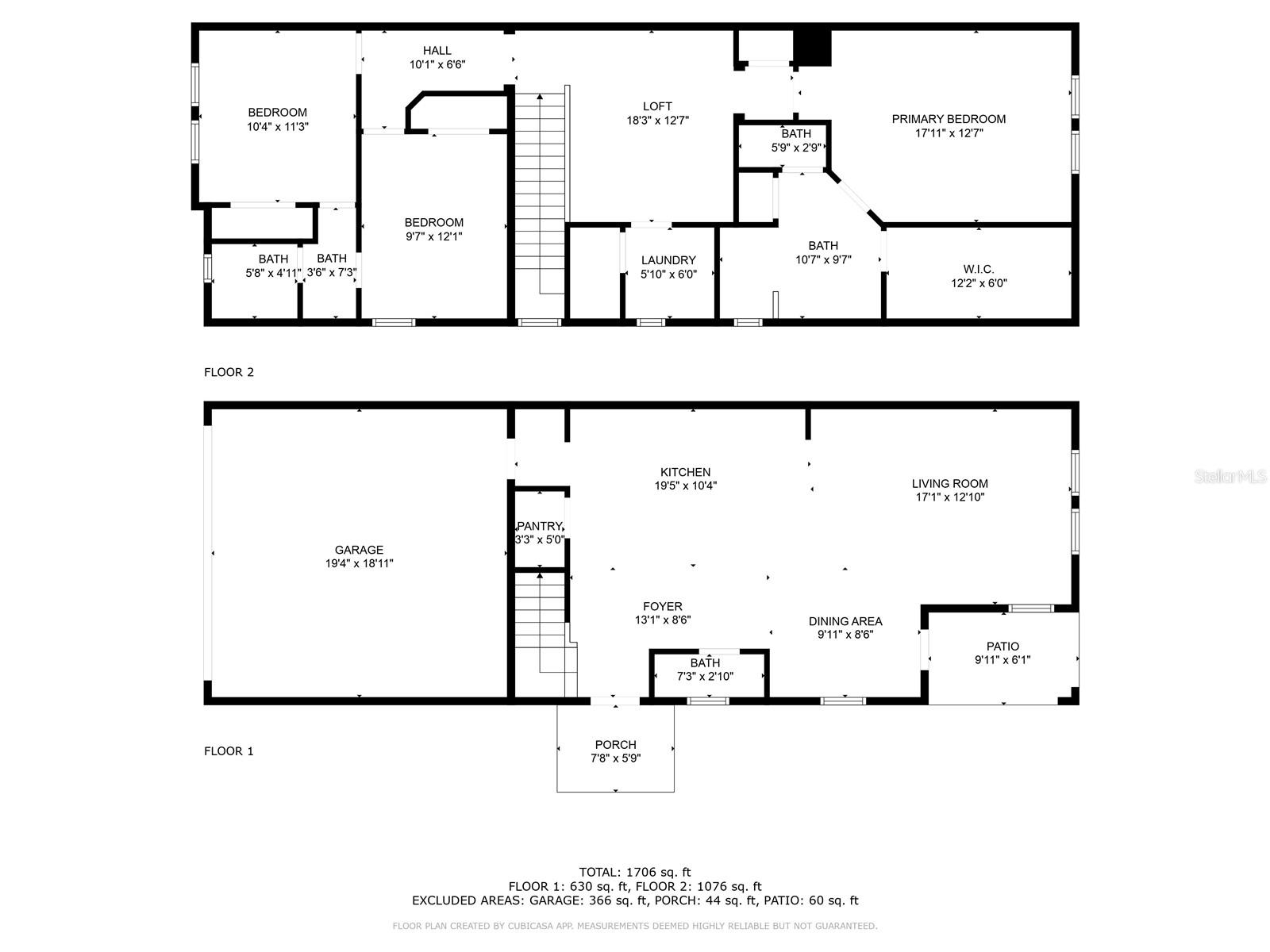
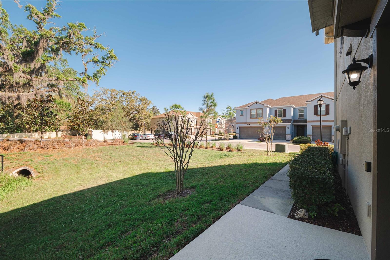
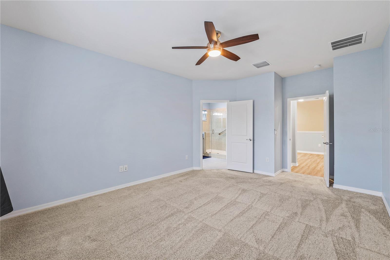
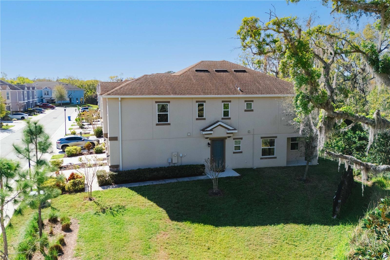
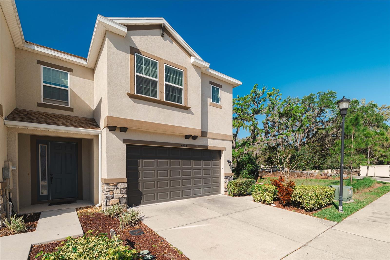
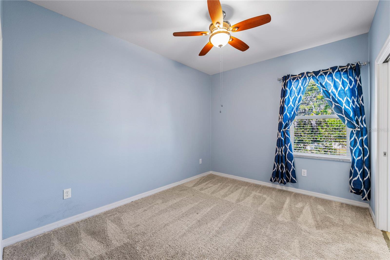
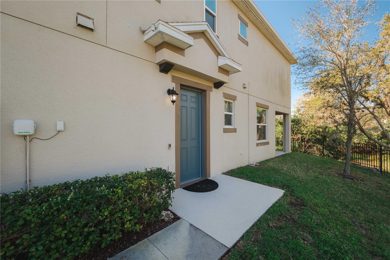
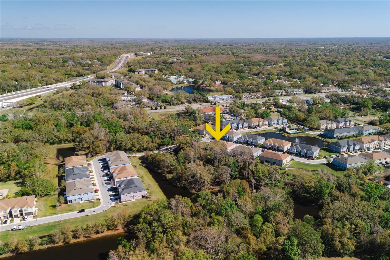
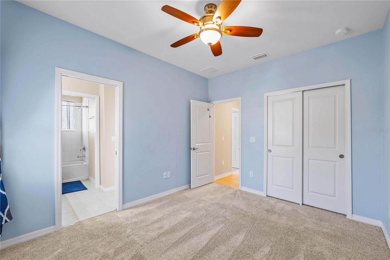
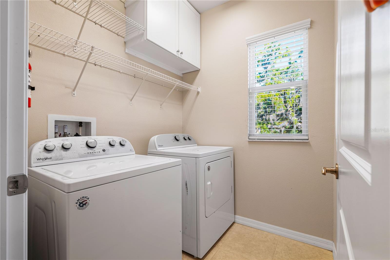
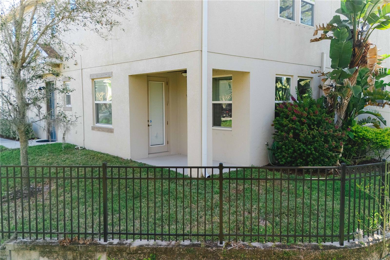
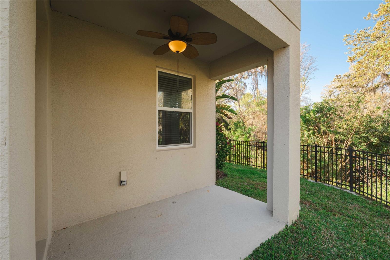
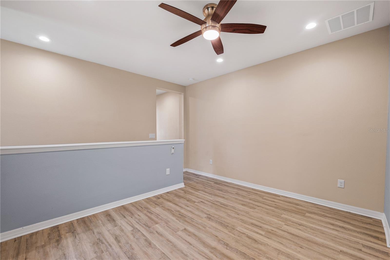
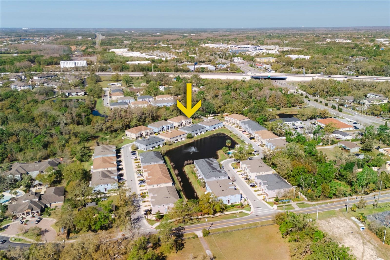
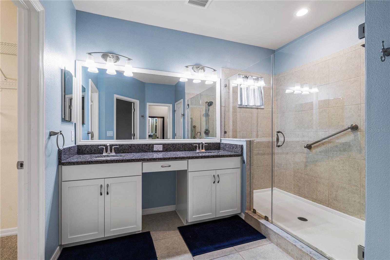
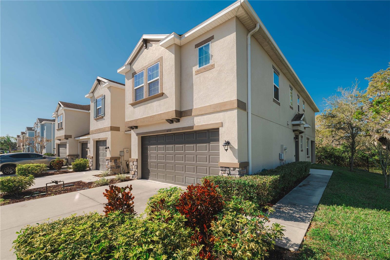
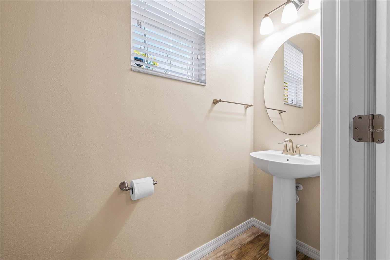
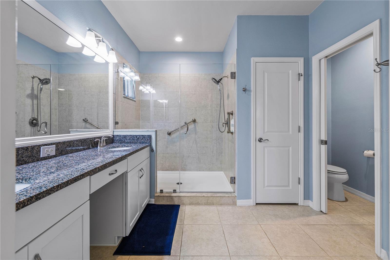
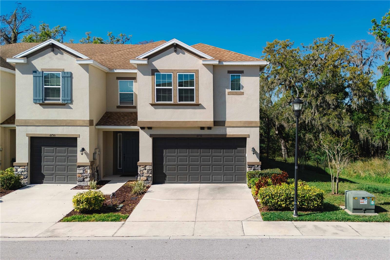
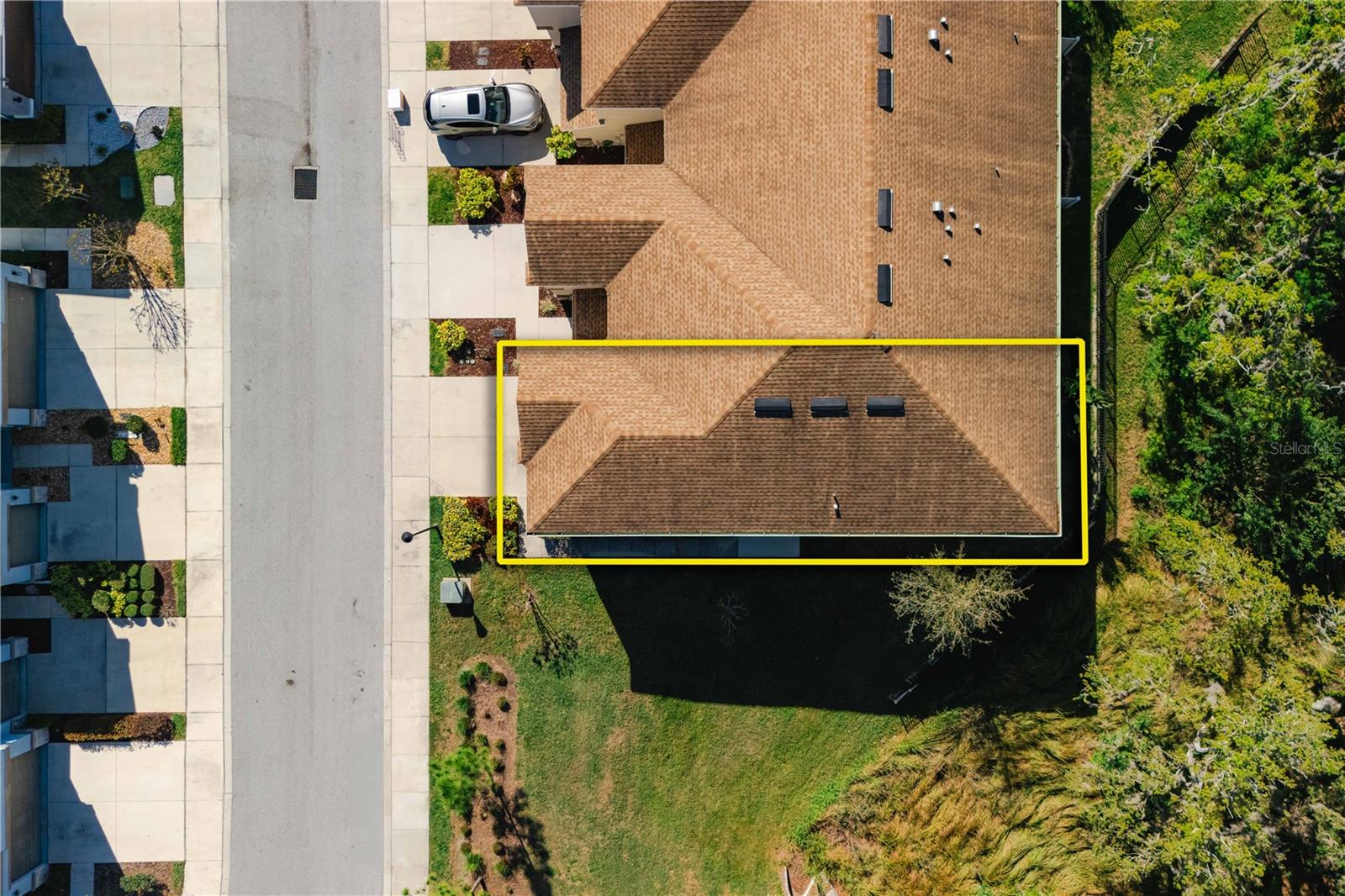
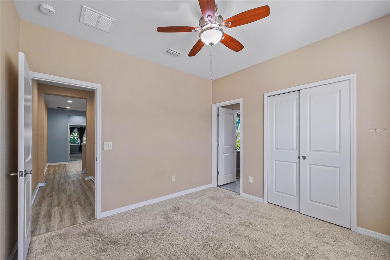
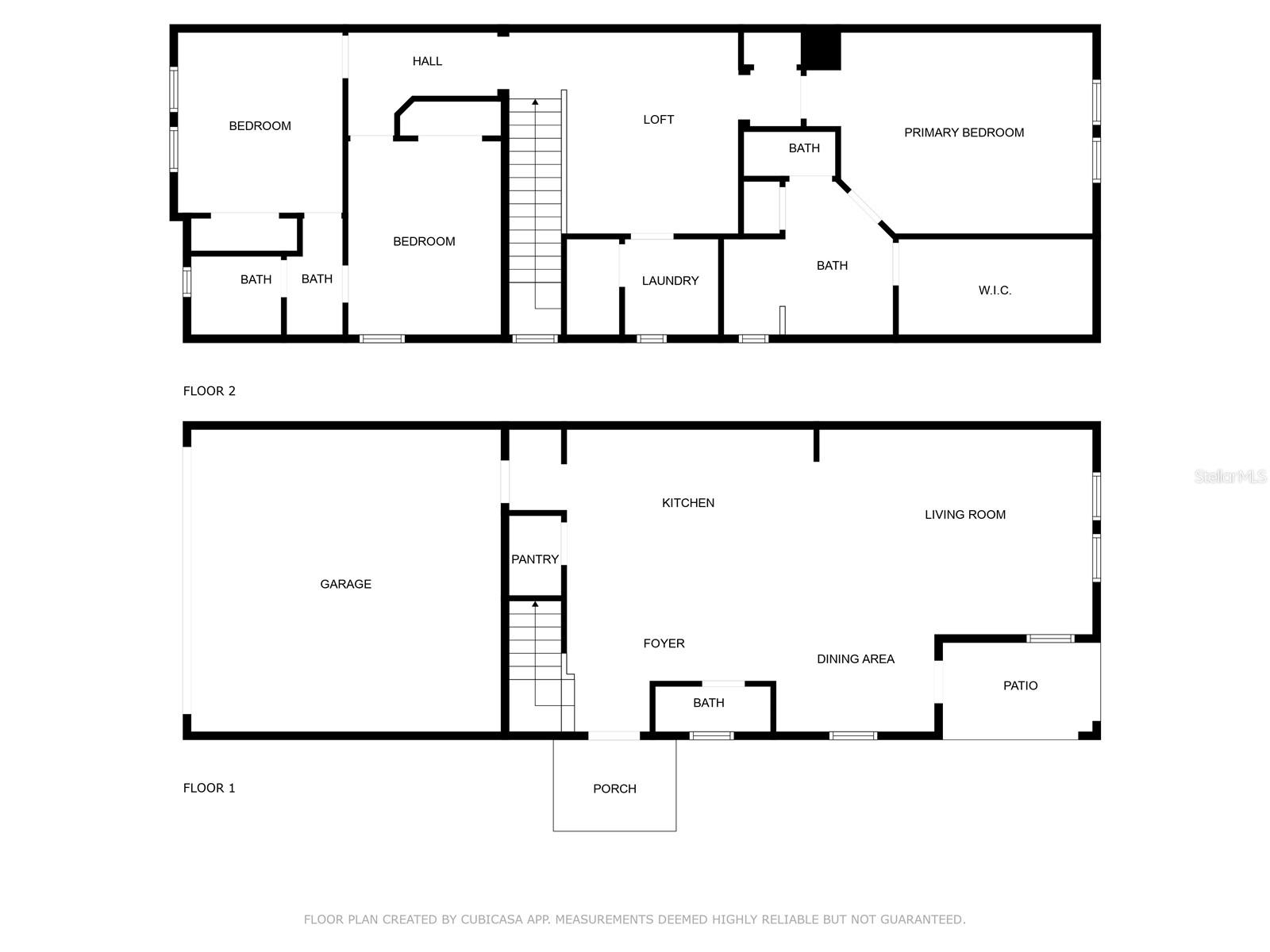
Active
6732 ROCKY PARK ST
$399,990
Features:
Property Details
Remarks
Stunning End-Unit Townhome in Exclusive Bridgehaven Community Welcome to this exquisite end-unit townhome in the Bridgehaven community. Spanning 1,852 sq. ft., this 3-bedroom, 2.5-bathroom residence epitomizes modern luxury. The gourmet kitchen is a true centerpiece, boasting sleek quartz countertops, a spacious island with seating for four, premium stainless steel appliances, and a large walk-in pantry—perfect for both everyday living and entertaining. The open-concept design ensures a seamless flow between spaces, complemented by a versatile loft area ideal for a home office or lounge. The spacious guest bedrooms share a beautifully designed Jack & Jill bathroom, while the expansive primary suite offers a serene retreat. The primary suite features a spa-like en-suite bath with a double vanity, oversized walk-in shower, and a private water closet for added privacy. The interior is finished with the highest quality materials, from chic tile flooring on the first floor to elegant luxury vinyl plank upstairs, and plush carpeting in the bedrooms for ultimate comfort. Additional features include a convenient upstairs laundry room, a stylish powder room on the first floor, and an attached two-car garage with extra storage space. Premium hurricane shutters and an in-wall pest control system provide added peace of mind. The Bridgehaven community offers resort-style living with a beautiful pool, lush green spaces, and maintenance-free living with HOA perks, including internet and cable. Ideally located just minutes from Veterans Expressway, Citrus Park Mall, Publix, Tampa International Airport, and the Bay Beaches, this home places you at the heart of everything you need. Schedule a tour today and experience the luxury and convenience of Tampa living!
Financial Considerations
Price:
$399,990
HOA Fee:
382
Tax Amount:
$5268.38
Price per SqFt:
$215.98
Tax Legal Description:
BRIDGE HAVEN PHASE 1 LOT 27
Exterior Features
Lot Size:
2727
Lot Features:
N/A
Waterfront:
No
Parking Spaces:
N/A
Parking:
N/A
Roof:
Shingle
Pool:
Yes
Pool Features:
In Ground
Interior Features
Bedrooms:
3
Bathrooms:
3
Heating:
Central
Cooling:
Central Air
Appliances:
Dishwasher, Disposal, Dryer, Microwave, Range, Refrigerator
Furnished:
No
Floor:
Carpet, Ceramic Tile, Luxury Vinyl
Levels:
Two
Additional Features
Property Sub Type:
Townhouse
Style:
N/A
Year Built:
2018
Construction Type:
Block, Stone, Stucco
Garage Spaces:
Yes
Covered Spaces:
N/A
Direction Faces:
East
Pets Allowed:
No
Special Condition:
None
Additional Features:
Irrigation System, Lighting, Sidewalk
Additional Features 2:
ALL INFORMATION TO BE VERIFY BY BUYER'S AND BUYER'S AGENT.
Map
- Address6732 ROCKY PARK ST
Featured Properties