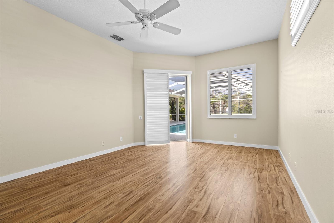
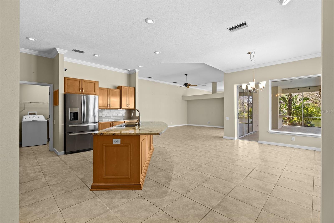
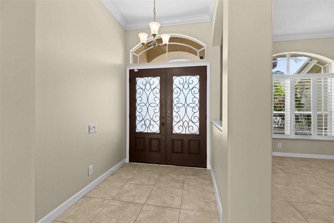
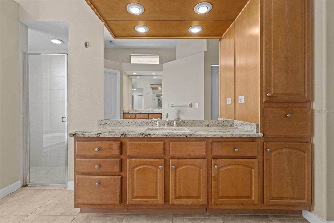
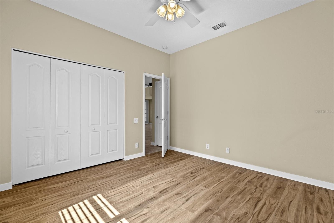
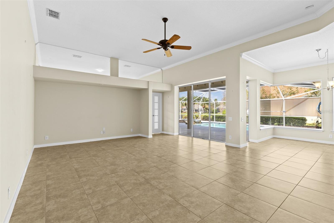
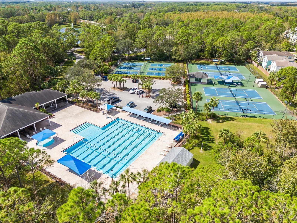
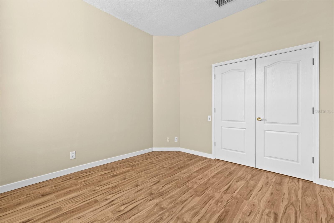
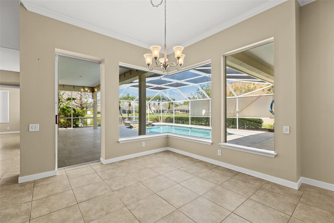
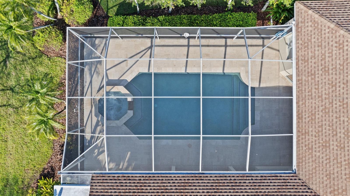
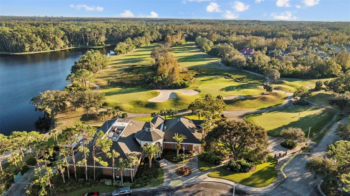
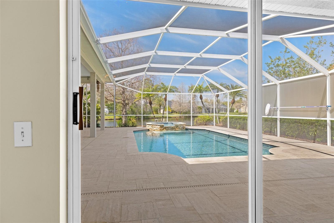
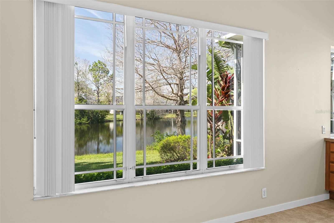
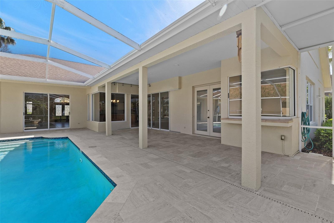
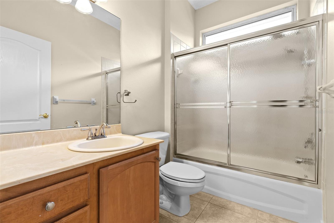
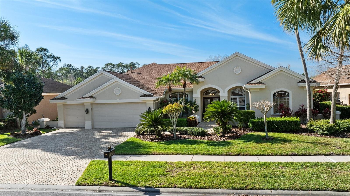
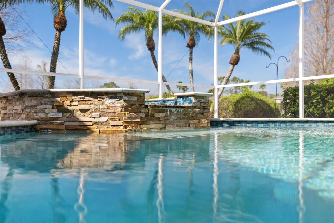
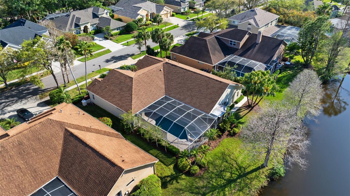
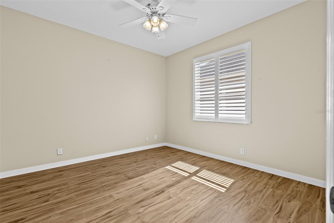
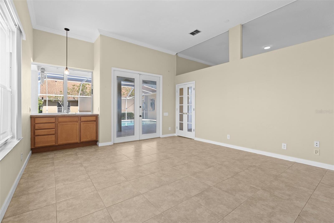
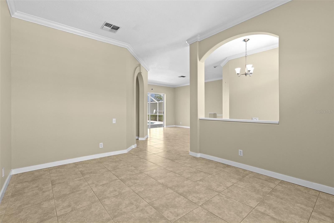
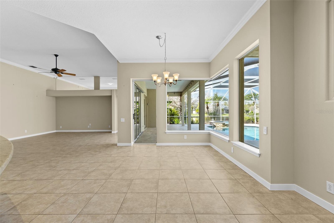

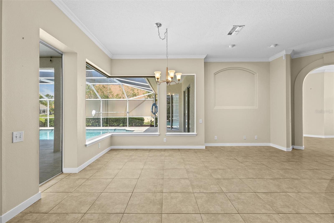
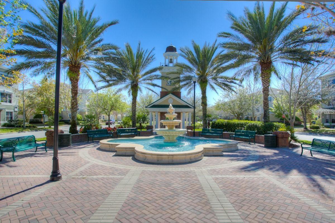
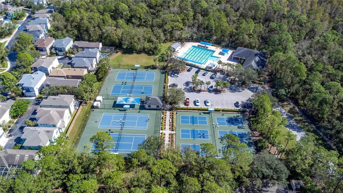
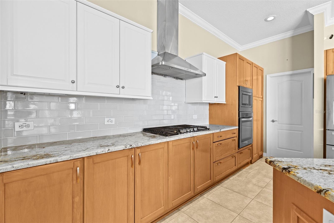
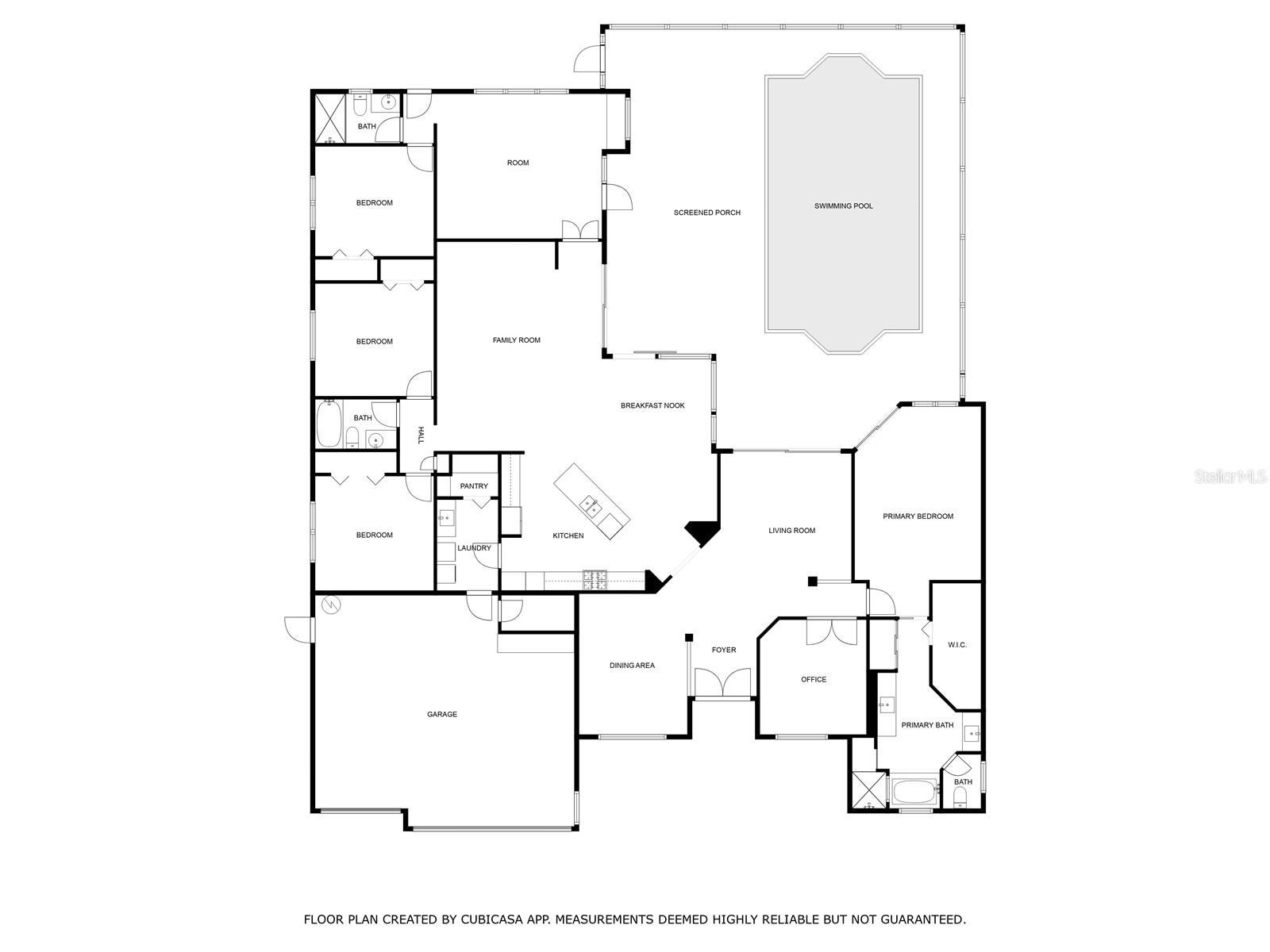
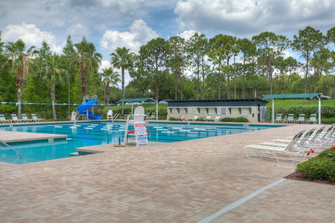
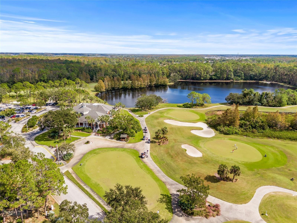
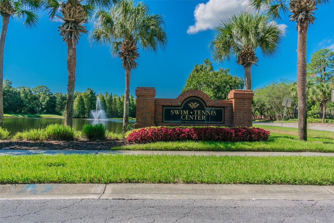
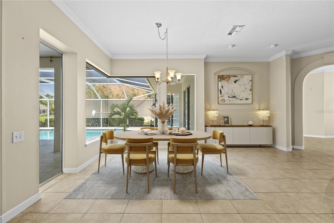
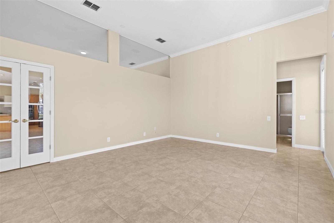
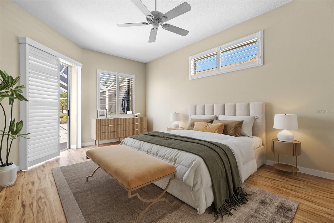
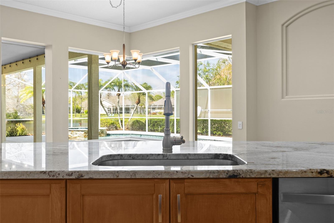
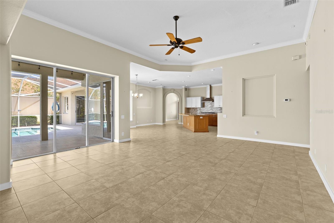
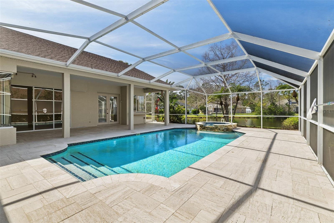
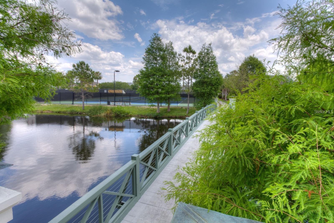
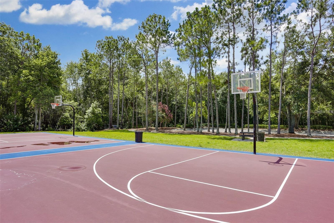
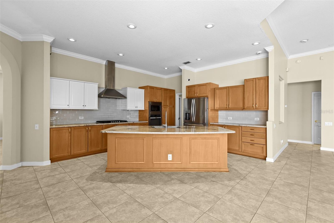
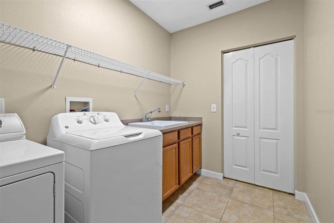
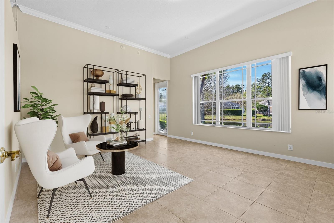
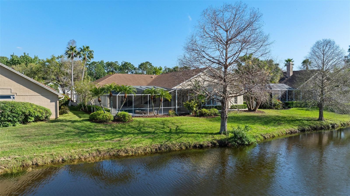
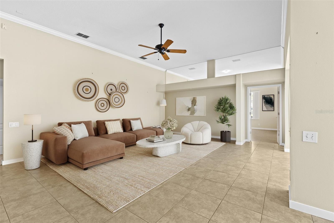
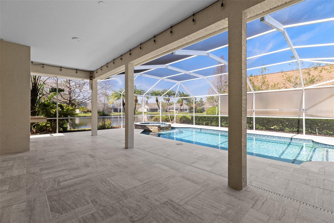
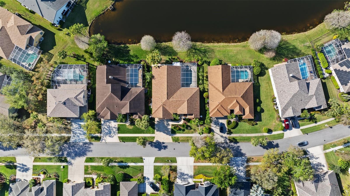
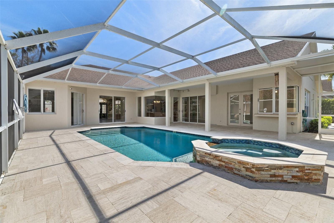
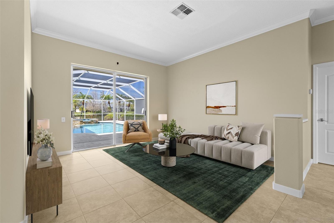
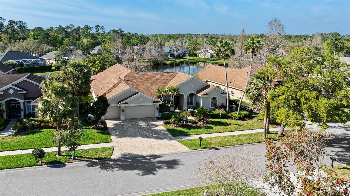
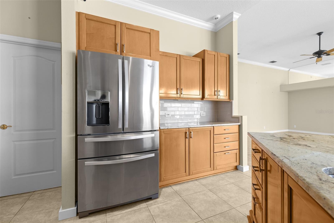
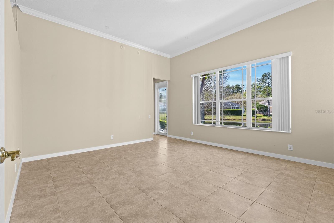
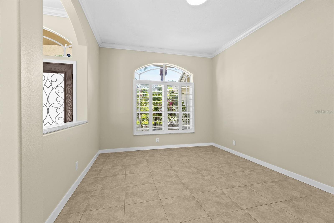
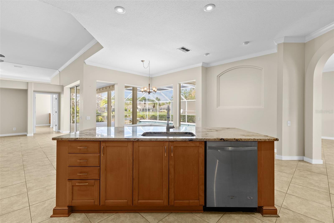
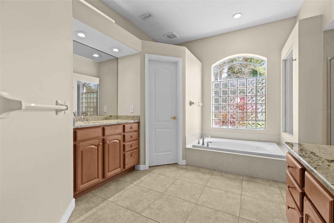
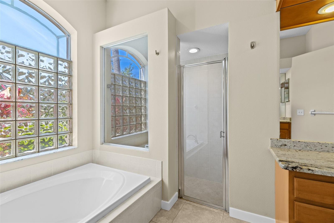
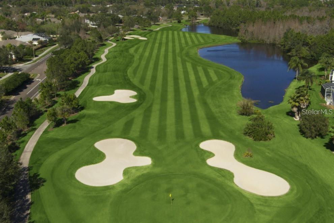
Active
10561 GREENCREST DR
$1,075,000
Features:
Property Details
Remarks
One or more photo(s) has been virtually staged. Located in the Greens neighborhood of Westchase, this 4-bedroom, 3-bathroom home offers luxury living with 24/7 gated security and a full-time guard on duty for ultimate peace of mind. Enjoy breathtaking pond views from nearly every room, along with a thoughtfully designed split-bedroom layout, a dedicated office, and a spacious bonus room with a wet bar and direct access to the pool—perfect for entertaining. The open-concept kitchen and great room provide a seamless flow for gatherings, while the future outdoor kitchen space offers an exciting opportunity for alfresco dining. The screened-in pool area with serene water views makes for the ultimate retreat. Additional highlights include a 3-car garage and ample natural light throughout. The bonus room area could easily be used as an in-law suite and great area for Florida visitors. Experience resort-style living with exceptional amenities, including two community pools, basketball courts, tennis and pickleball courts, an athletic field, and three playgrounds—all within a top-rated school district! Enjoy the vibrant Westchase lifestyle with its golf course, restaurants, shops, and more. Westchase offers easy access to the Veteran’s Expressway, Tampa International Airport, Downtown Tampa, and the stunning beaches of Clearwater and St. Pete, just 30 to 45 minutes away. Schedule your private showing today!
Financial Considerations
Price:
$1,075,000
HOA Fee:
421
Tax Amount:
$15515
Price per SqFt:
$332.1
Tax Legal Description:
WESTCHASE SECTION 303 LOT 18 BLOCK 4
Exterior Features
Lot Size:
10200
Lot Features:
City Limits, Landscaped, Sidewalk
Waterfront:
Yes
Parking Spaces:
N/A
Parking:
Covered, Driveway, Garage Door Opener, Ground Level
Roof:
Shingle
Pool:
Yes
Pool Features:
Gunite, In Ground, Salt Water, Screen Enclosure
Interior Features
Bedrooms:
4
Bathrooms:
3
Heating:
Central, Gas
Cooling:
Central Air
Appliances:
Built-In Oven, Cooktop, Dishwasher, Disposal, Dryer, Gas Water Heater, Microwave, Refrigerator, Washer, Water Filtration System, Water Softener
Furnished:
Yes
Floor:
Ceramic Tile, Laminate
Levels:
One
Additional Features
Property Sub Type:
Single Family Residence
Style:
N/A
Year Built:
1999
Construction Type:
Block
Garage Spaces:
Yes
Covered Spaces:
N/A
Direction Faces:
South
Pets Allowed:
No
Special Condition:
None
Additional Features:
Sidewalk, Sliding Doors
Additional Features 2:
Please see rules and regulations with the HOA for leasing restrictions.
Map
- Address10561 GREENCREST DR
Featured Properties