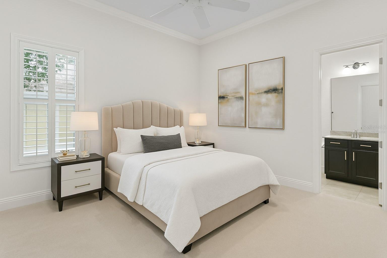
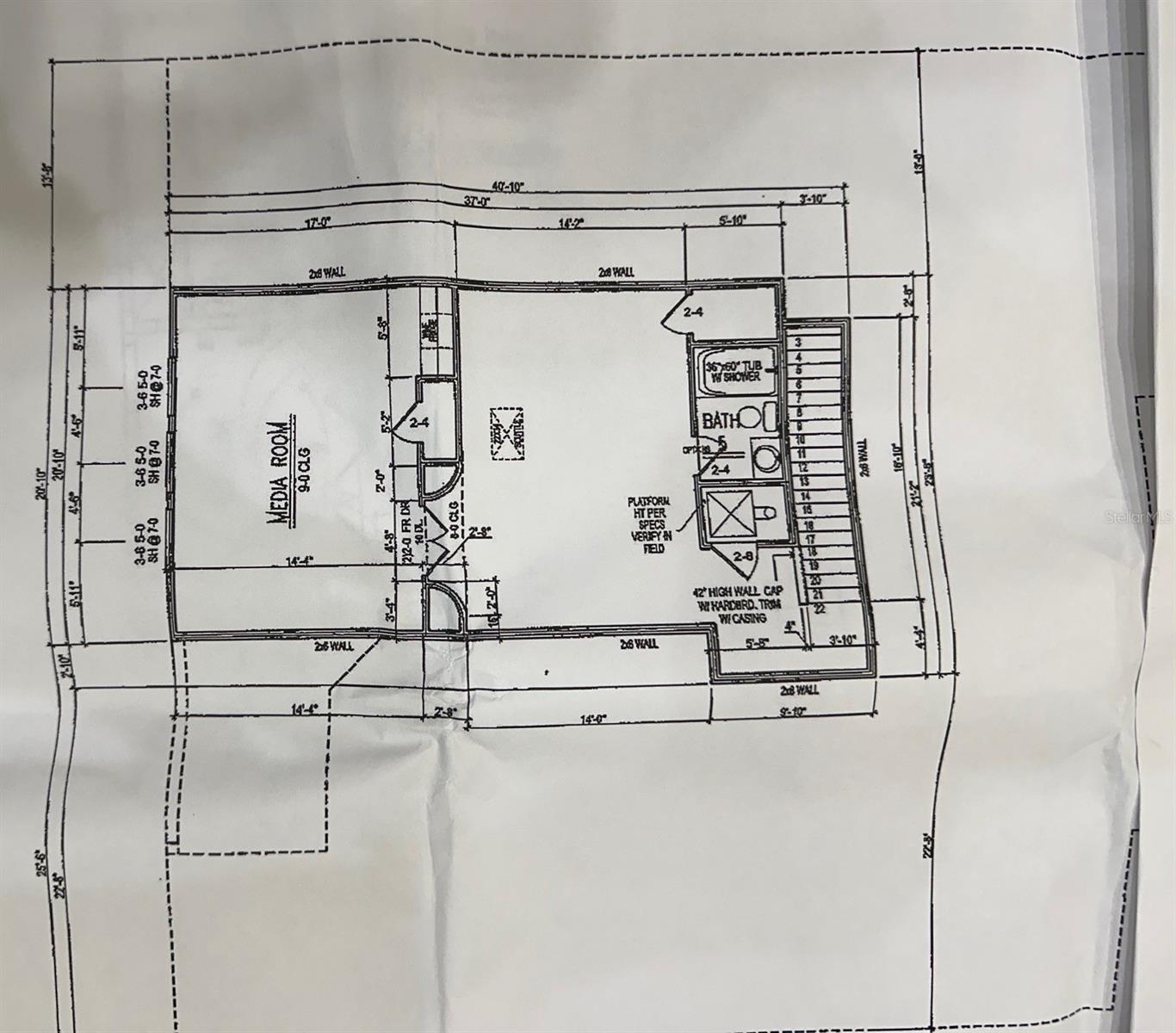

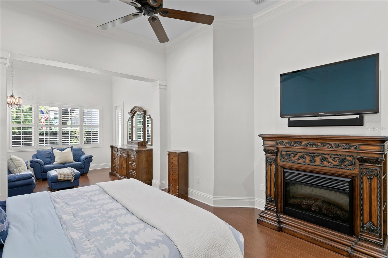
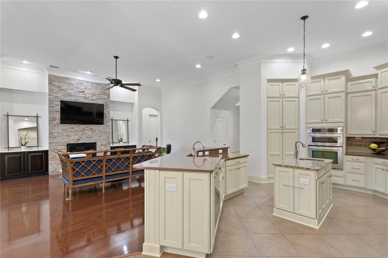




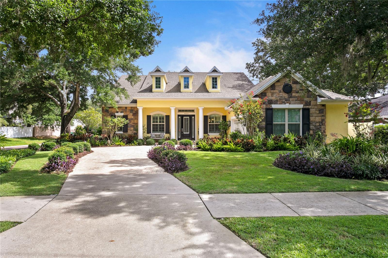
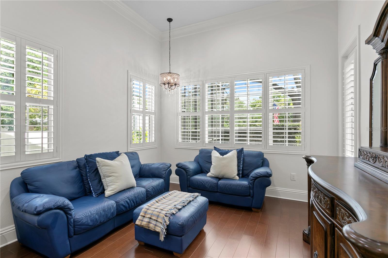

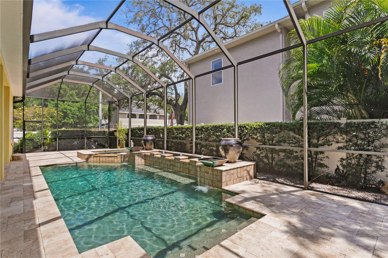
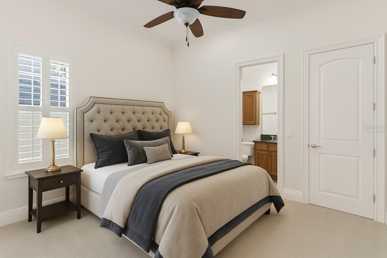



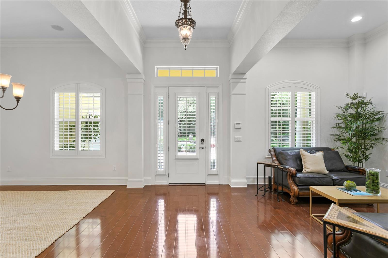


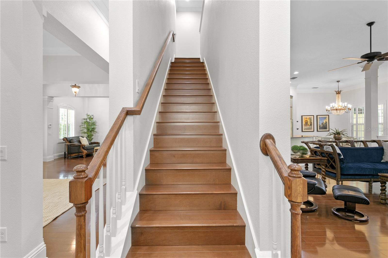
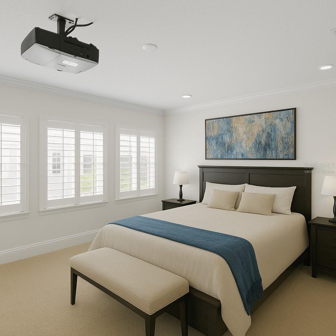


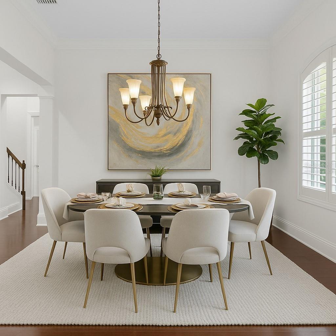
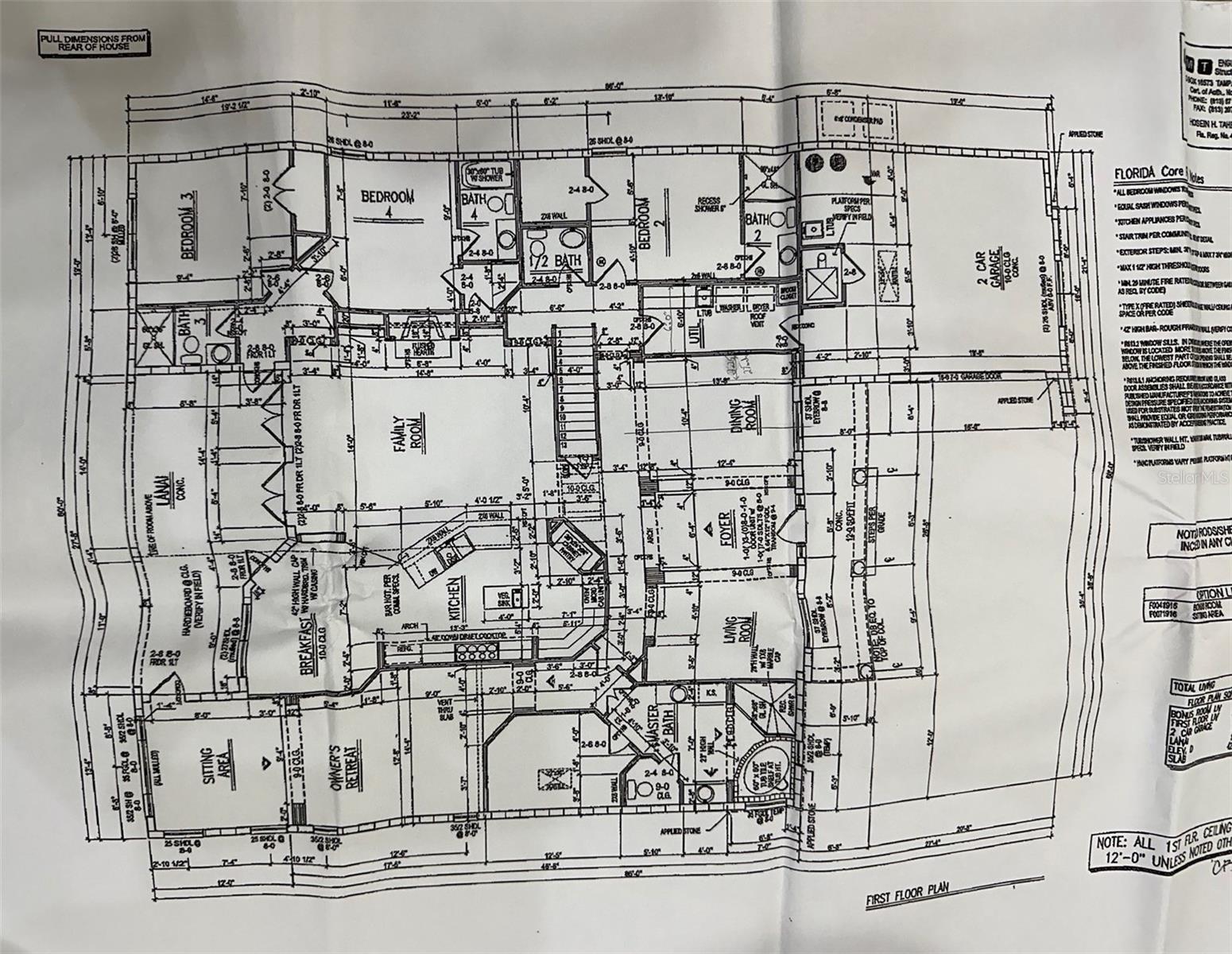
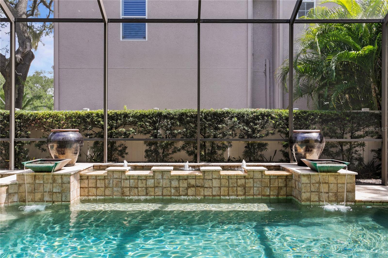


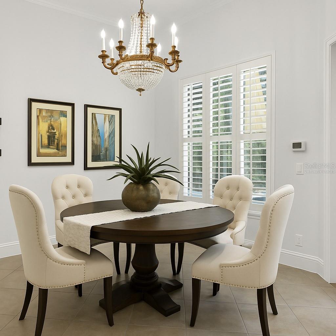

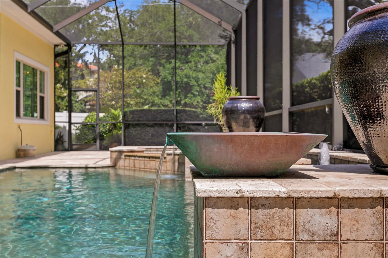
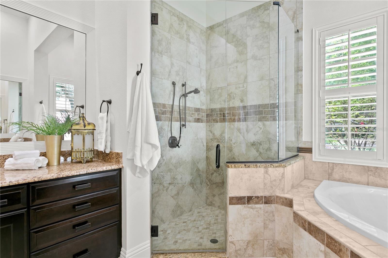


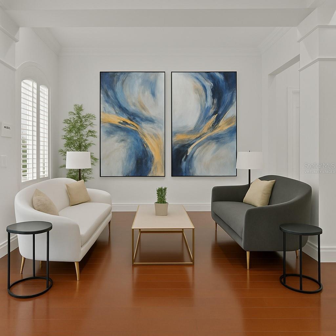
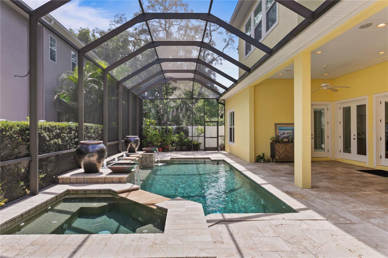

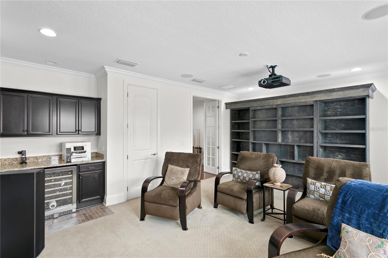




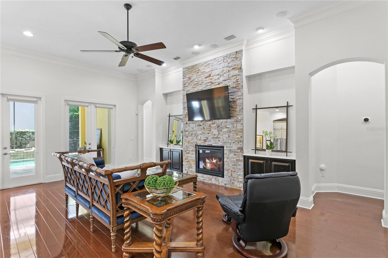
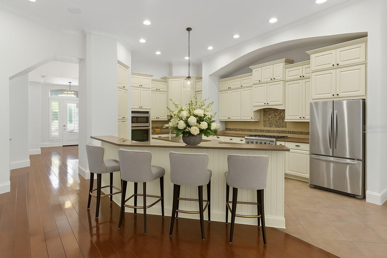

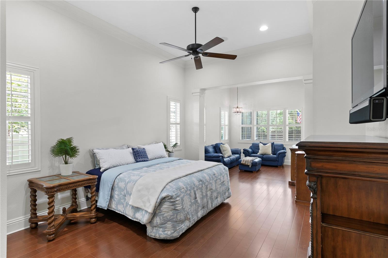




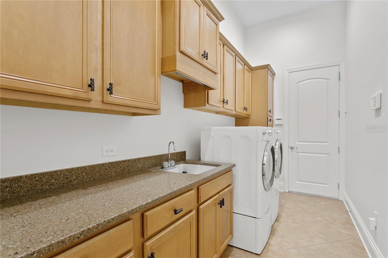
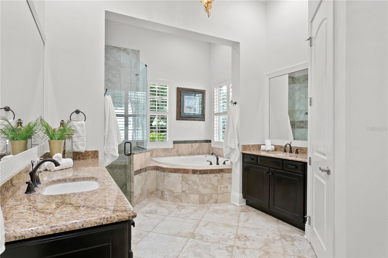
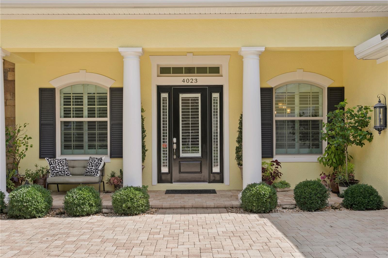
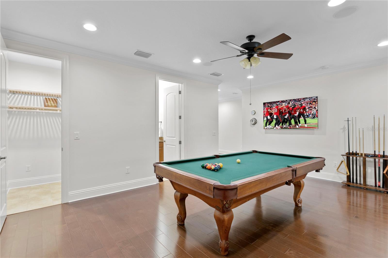

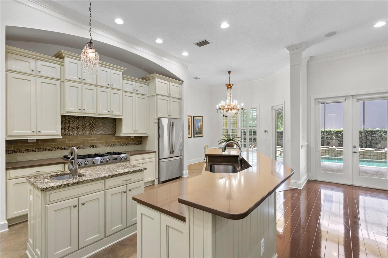


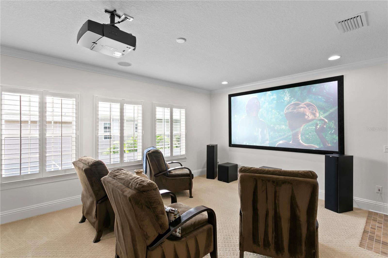
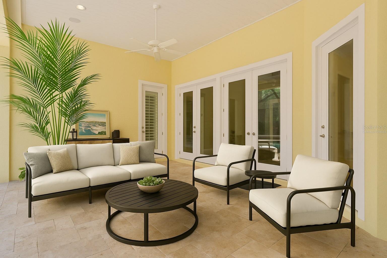

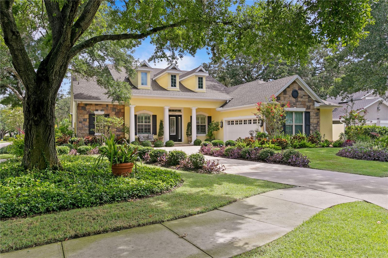
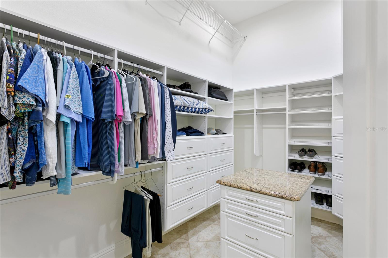
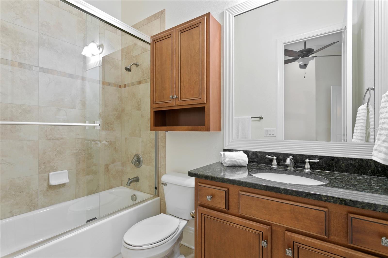

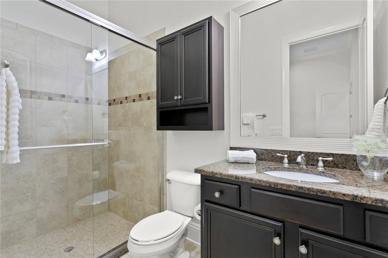
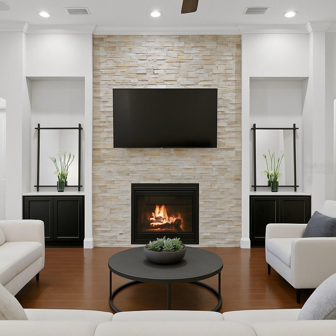


Active
4023 W HORATIO ST
$2,150,000
Features:
Property Details
Remarks
One or more photo(s) has been virtually staged. Classic architectural style and fantastic flow describe this stunning 4-bedroom, 5 full/1 half bath pool home in Swann Estates, one of South Tampa’s most desirable neighborhoods. This custom-built luxury home offers tremendous curb appeal and ideal central location, featuring: • No Flood Zone on a high & dry, large 75x135 corner lot • Four bedrooms on first floor in split floor plan • Upstairs game room with walk-in closet and full bath upstairs could be fifth bedroom • Open concept family room and gourmet kitchen with center island and breakfast bar • JennAir stainless steel appliances and gas stovetop • Eat-in kitchen nook, spacious dining room, flexible formal living room • Incredible outdoor living area with saltwater pool & spa, with soothing, resort-style water features • Lanai pre-plumbed for outdoor kitchen • Upstairs office/game room with pool table, movie theater, and much more! This home and street had no flooding at all during hurricane season. Two brand new hot water heaters (2025), newer HVAC (2021). Convenient access to the area’s best schools, hospitals, shopping, dining, TIA Airport, Water Street District, Downtown Tampa, Westshore Business District, beautiful beaches, championship golf courses and much more!
Financial Considerations
Price:
$2,150,000
HOA Fee:
N/A
Tax Amount:
$20219
Price per SqFt:
$515.96
Tax Legal Description:
HALE'S A B LOT 13 AND W 25 FT OF LOT 14
Exterior Features
Lot Size:
10125
Lot Features:
Corner Lot, City Limits, Landscaped, Sidewalk, Paved
Waterfront:
No
Parking Spaces:
N/A
Parking:
Circular Driveway, Driveway, Garage Door Opener, Garage Faces Side
Roof:
Shingle
Pool:
Yes
Pool Features:
Gunite, Heated, In Ground, Lighting, Pool Sweep, Salt Water, Screen Enclosure
Interior Features
Bedrooms:
5
Bathrooms:
6
Heating:
Central, Electric, Natural Gas
Cooling:
Central Air
Appliances:
Built-In Oven, Convection Oven, Cooktop, Dishwasher, Disposal, Dryer, Exhaust Fan, Gas Water Heater, Microwave, Range Hood, Refrigerator, Washer, Water Softener, Wine Refrigerator
Furnished:
Yes
Floor:
Carpet, Tile, Wood
Levels:
Two
Additional Features
Property Sub Type:
Single Family Residence
Style:
N/A
Year Built:
2011
Construction Type:
Block, Stucco, Frame
Garage Spaces:
Yes
Covered Spaces:
N/A
Direction Faces:
South
Pets Allowed:
Yes
Special Condition:
None
Additional Features:
French Doors, Garden, Lighting, Private Mailbox, Rain Gutters, Sidewalk
Additional Features 2:
N/A
Map
- Address4023 W HORATIO ST
Featured Properties