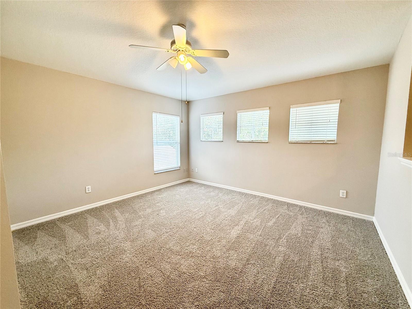
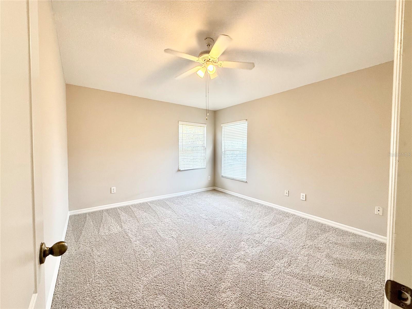
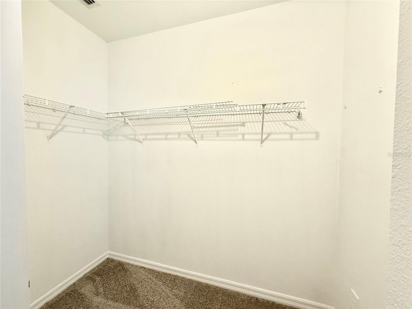
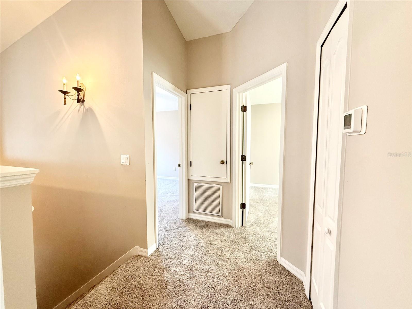
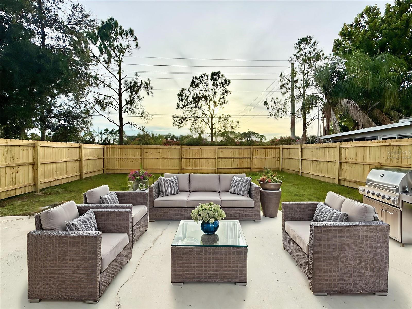
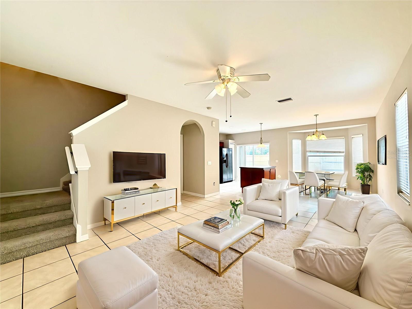
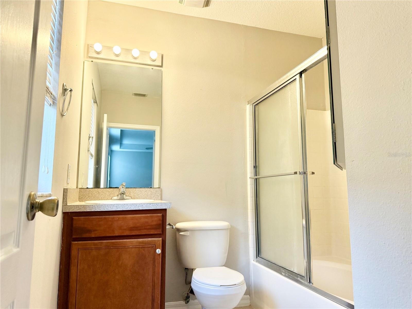
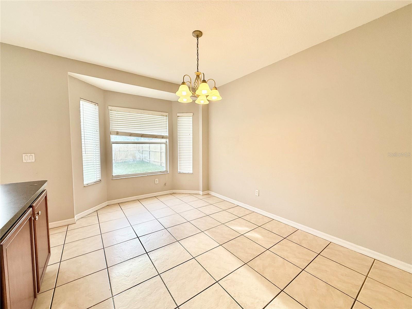
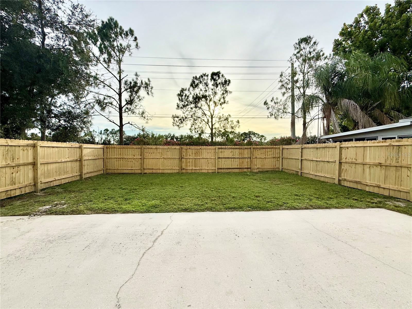
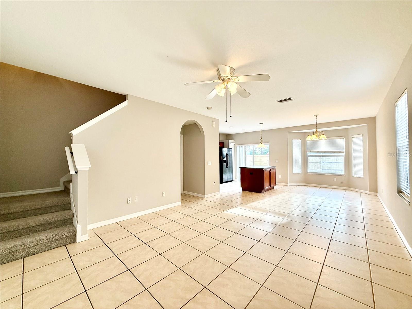
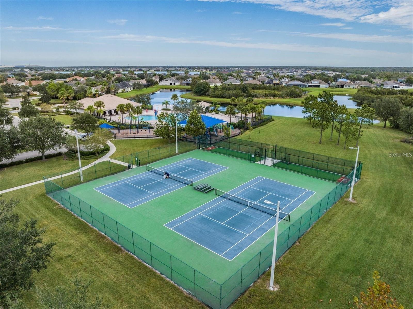
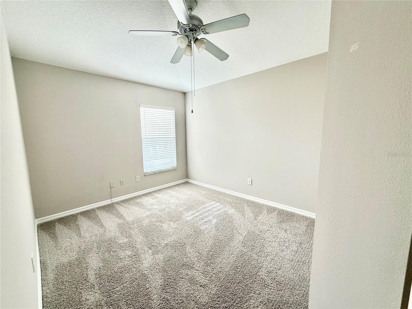
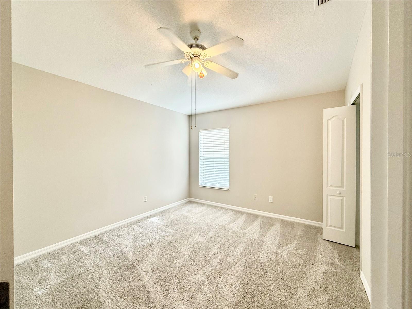
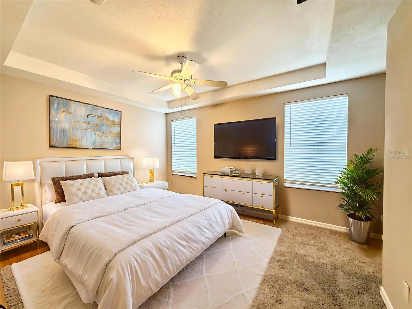
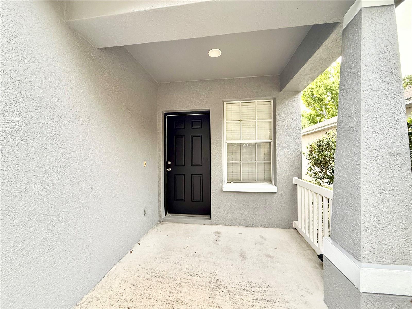
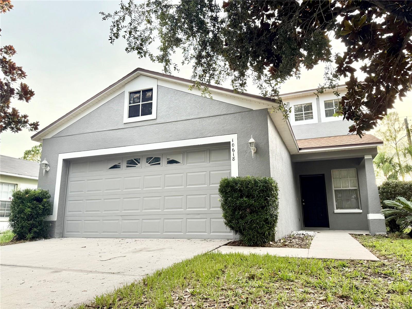
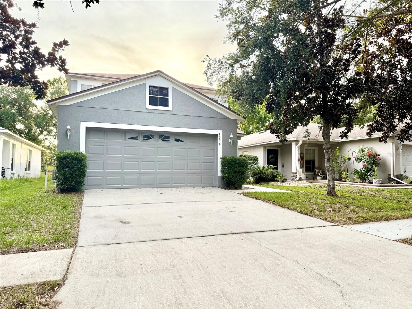
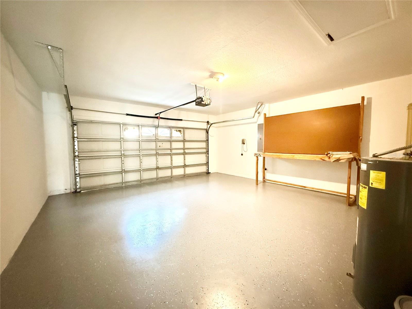
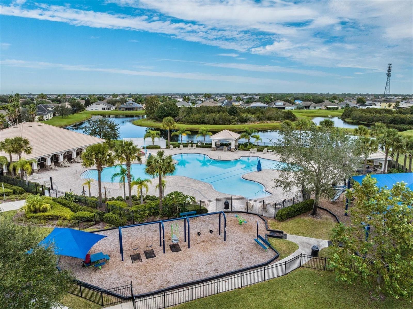
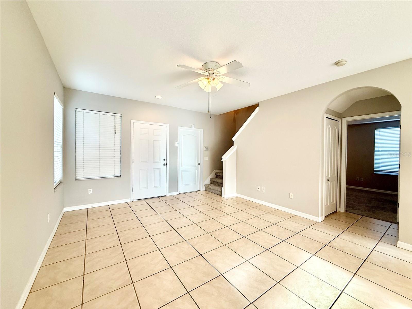
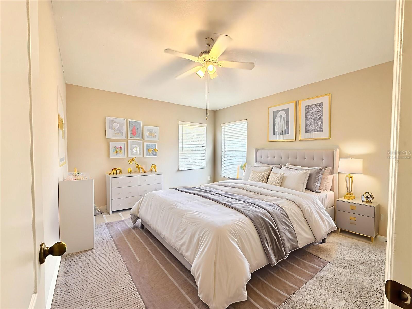
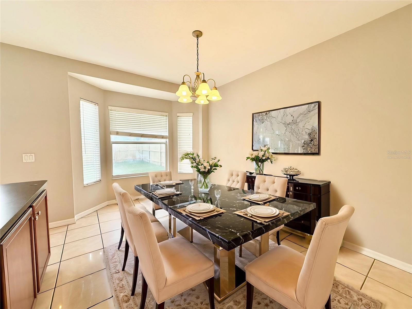
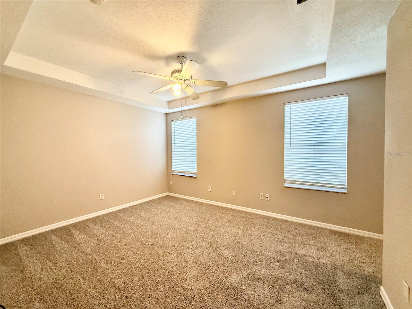
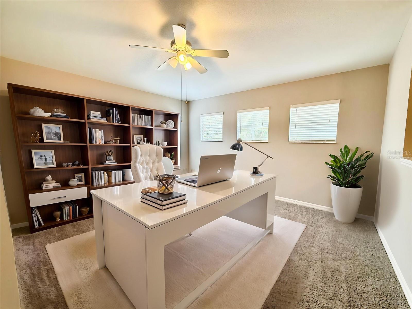
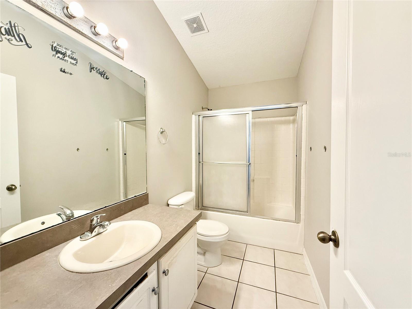
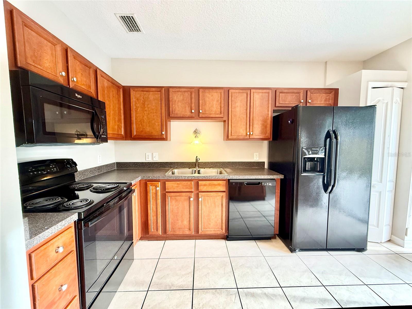
Active
10618 NAVIGATION DR
$339,800
Features:
Property Details
Remarks
One or more photo(s) has been virtually staged. Welcome to this 4 beds, 2 baths, 2-car garage, a beautifully refreshed home located in a quiet, established neighborhood in the heart of Riverview. Enjoy fresh interior and exterior paint, brand-new carpet, and a spacious layout that includes a first-floor master suite for ultimate privacy and convenience. The kitchen flows seamlessly into the living and dining areas, creating a bright and welcoming space for gatherings. Upstairs, you'll find a versatile loft area—perfect for a home office, media room, or playroom—along with additional bedrooms that have plenty of space for family or guests. The spacious garage features a sleek new epoxy-coated floor, adding durability and a polished look. Outside, enjoy added privacy and peace of mind with a brand-new fence—ideal for pets, family gatherings, or simply relaxing in your own backyard retreat. Conveniently located near top-rated schools, shopping, dining, and easy highway access, this home offers both style and function in one of Riverview’s most desirable areas. Don’t miss your chance to make this beautifully updated home yours—schedule a private showing today!
Financial Considerations
Price:
$339,800
HOA Fee:
100
Tax Amount:
$5568
Price per SqFt:
$193.73
Tax Legal Description:
PANTHER TRACE PHASE 1A LOT 41 BLOCK 5
Exterior Features
Lot Size:
4400
Lot Features:
Cul-De-Sac
Waterfront:
No
Parking Spaces:
N/A
Parking:
Driveway, Garage Door Opener
Roof:
Shingle
Pool:
No
Pool Features:
N/A
Interior Features
Bedrooms:
4
Bathrooms:
2
Heating:
Central
Cooling:
Central Air
Appliances:
Dishwasher, Microwave, Range, Refrigerator
Furnished:
Yes
Floor:
Carpet, Ceramic Tile
Levels:
Two
Additional Features
Property Sub Type:
Single Family Residence
Style:
N/A
Year Built:
2003
Construction Type:
Block, Stucco
Garage Spaces:
Yes
Covered Spaces:
N/A
Direction Faces:
East
Pets Allowed:
Yes
Special Condition:
None
Additional Features:
Sidewalk, Sliding Doors
Additional Features 2:
Buyer to verify with HOA
Map
- Address10618 NAVIGATION DR
Featured Properties