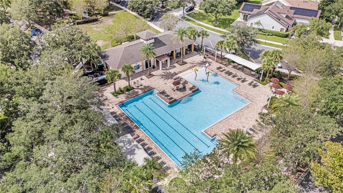
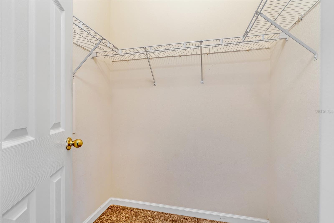
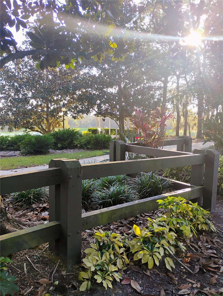
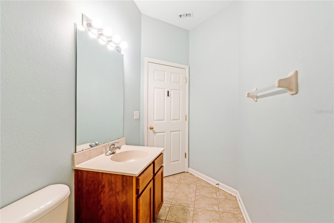
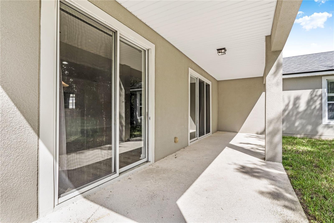

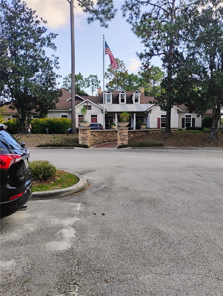
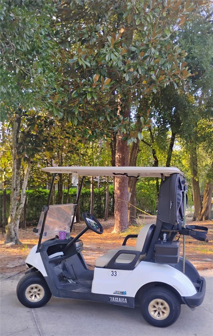
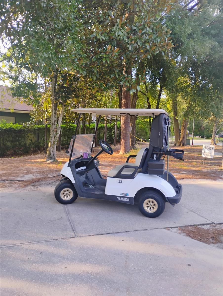
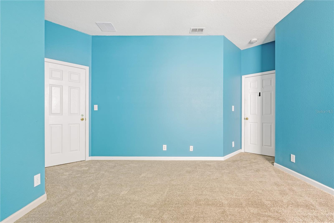
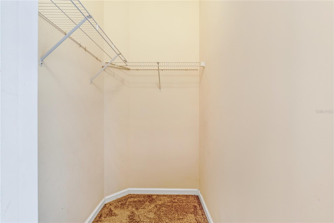
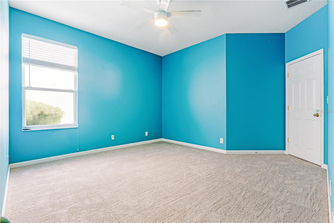
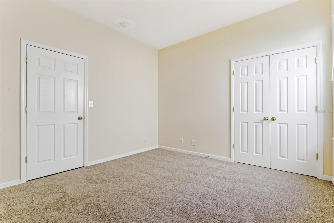
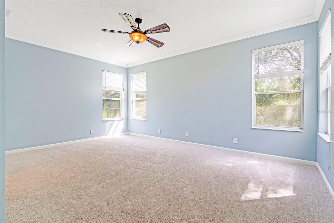
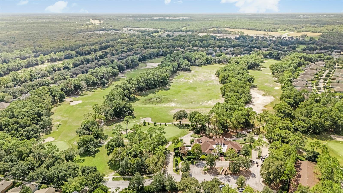
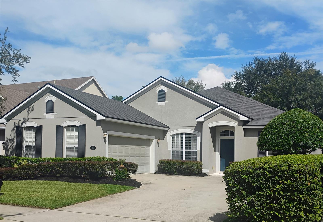
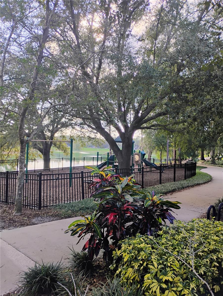
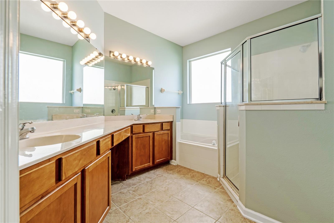
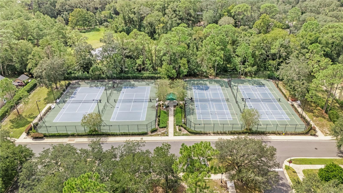
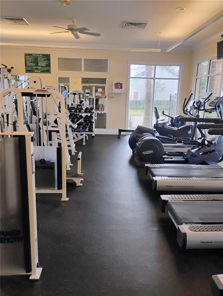
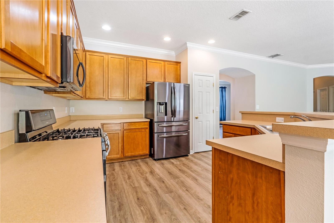
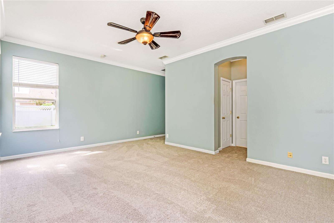
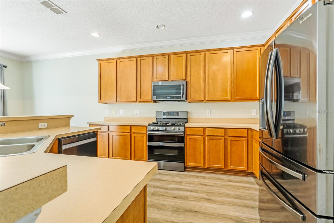
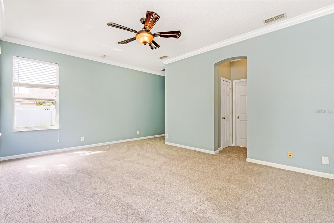
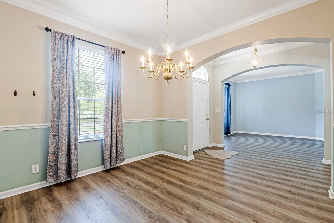
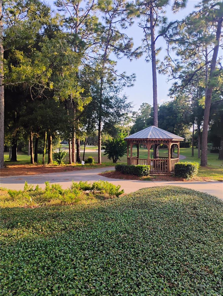
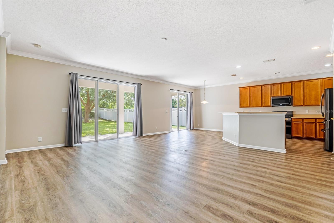
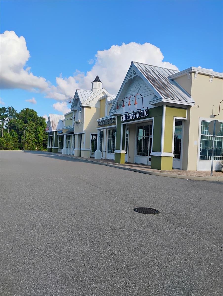
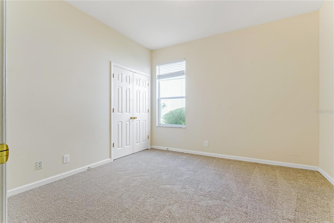
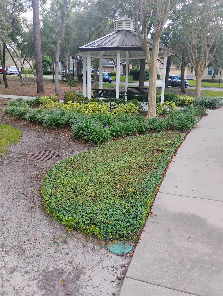
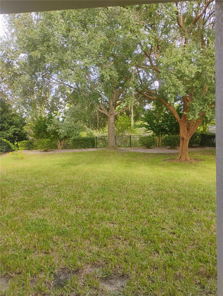
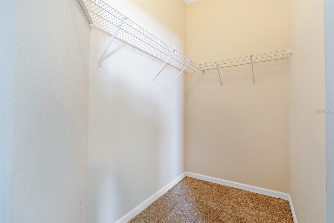
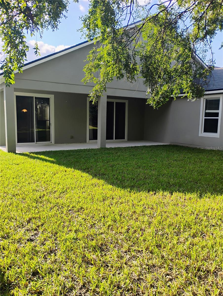
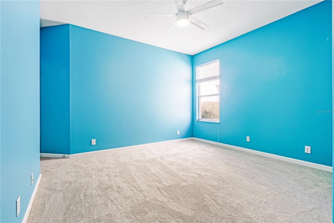
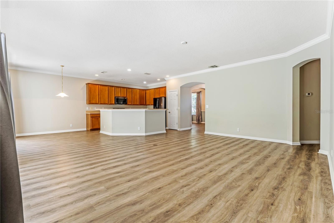
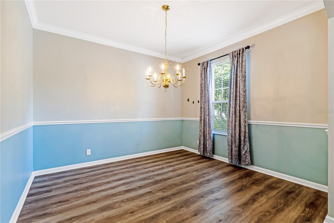
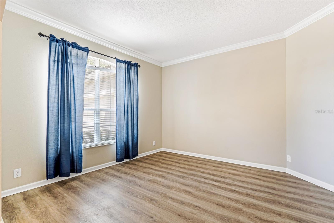
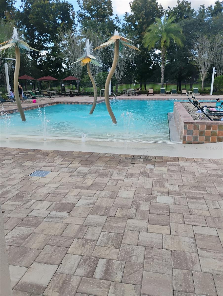
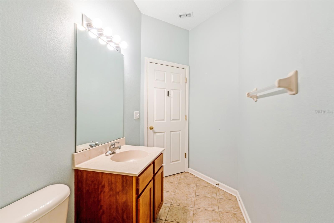
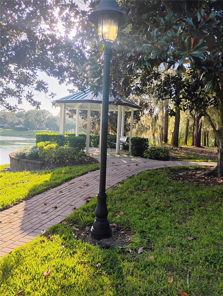

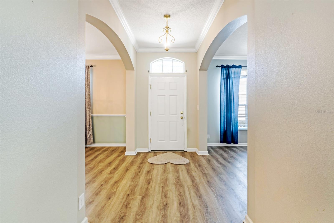
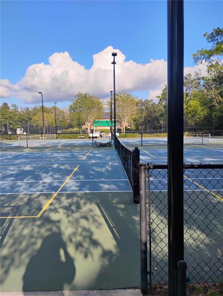
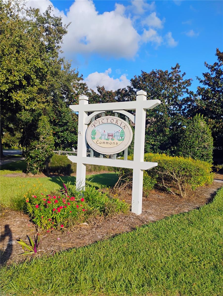
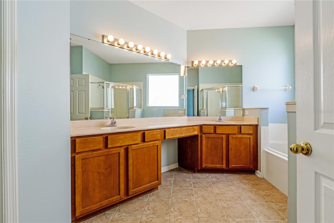
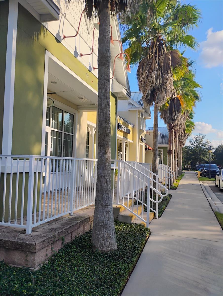
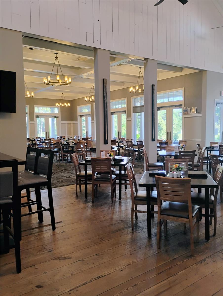
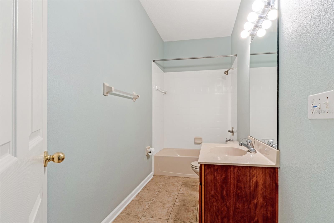
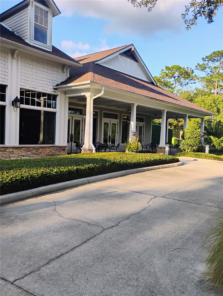
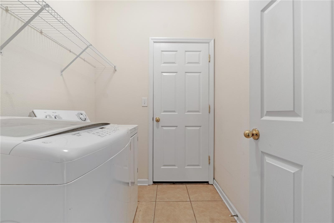
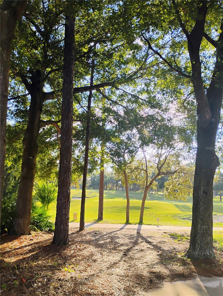
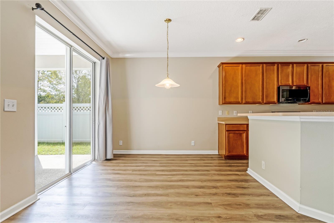
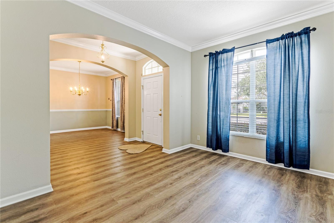
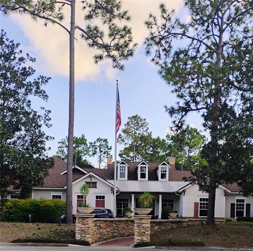
Active
313 RAVENSHILL WAY
$419,900
Features:
Property Details
Remarks
Beautiful home in highly sought after Victoria Park in Deland. Move in ready. No neighbors behind you because this house backs up to a nature preserve. The large, fenced back yard and large covered back porch will be a great place to host your get togethers with friends, or simply enjoy the comfortable Florida weather all year. Victoria Commons has a lovely, resort style pool, a fitness center and tennis/pickle ball courts just a short walk down the tree lined sidewalks from your house. Or go for a peaceful walk around Lake Victoria, where your neighbors walk and enjoy the scenery every day. This house has a NEW roof, NEW a/c, NEW water heater, NEW exterior paint, NEW carpet, NEW crown molding, and a new professional cleaning. It is literally walk in ready. Other recent updates are the double oven range, recent refrigerator and dishwasher, professionally installed luxury vinyl plank flooring in all the main areas, recent indoor paint. Need an office or two? This house has two rooms well suited for that, in addition to the 3 spacious bedrooms and 2 baths. It is close to I-4, if you need to commute to Orlando, Sanford or Daytona. Daytona is only a 25 minute car ride away. The Sunrail is a great option too, and has very reliable service to Orlando. Adorably cute downtown Deland is a quick drive away too, where you can park your car and walk to shops or attend the wonderful Athens Theater. The low monthly HOA includes your internet, your sprinkler system and all community upkeep. This community looks and stays lovely all the time. Take a drive through it to see for yourself. Houses in this subdivision go fast, so don't hesitate. Come and see!
Financial Considerations
Price:
$419,900
HOA Fee:
196
Tax Amount:
$1897
Price per SqFt:
$187.2
Tax Legal Description:
LOT 265 VICTORIA PARK INCREMENT THREE SE UNIT 2 MB 51 PGS 121-125 INC PER OR 5638 PG 3551 PER OR 5678 PG 3627 PER OR 5875 PG 1194
Exterior Features
Lot Size:
10860
Lot Features:
Landscaped, Private, Sidewalk, Paved
Waterfront:
No
Parking Spaces:
N/A
Parking:
Garage Door Opener, Garage Faces Side
Roof:
Shingle
Pool:
No
Pool Features:
N/A
Interior Features
Bedrooms:
3
Bathrooms:
2
Heating:
Central
Cooling:
Central Air
Appliances:
Dishwasher, Dryer, Gas Water Heater, Microwave, Range, Refrigerator, Washer
Furnished:
No
Floor:
Carpet, Luxury Vinyl, Tile
Levels:
One
Additional Features
Property Sub Type:
Single Family Residence
Style:
N/A
Year Built:
2005
Construction Type:
Stucco
Garage Spaces:
Yes
Covered Spaces:
N/A
Direction Faces:
West
Pets Allowed:
No
Special Condition:
None
Additional Features:
N/A
Additional Features 2:
See HOA
Map
- Address313 RAVENSHILL WAY
Featured Properties