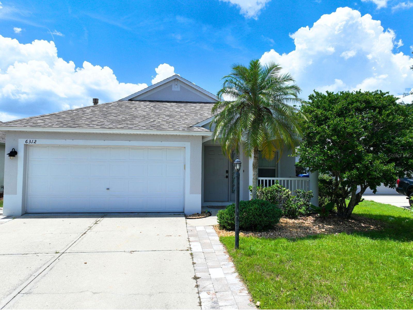
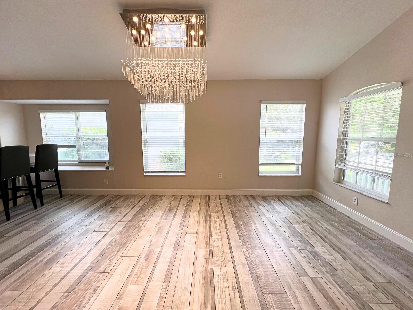
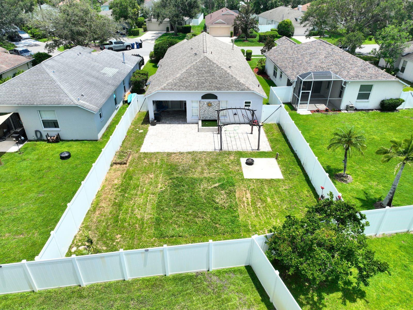
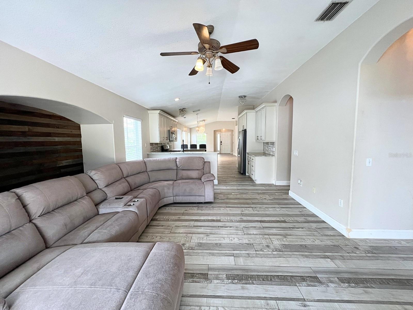
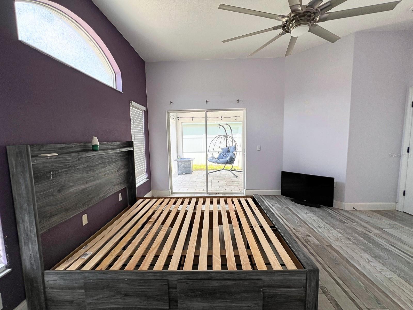
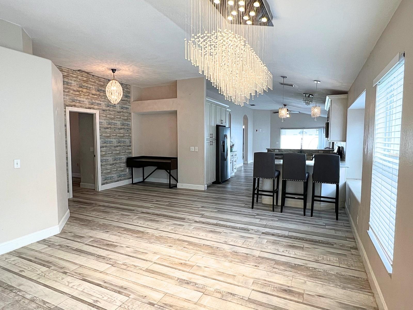
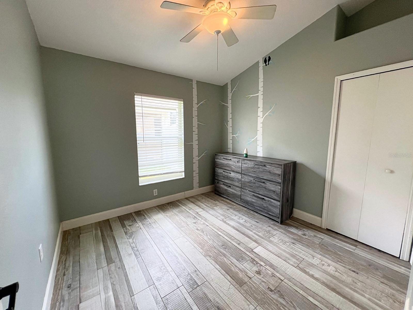
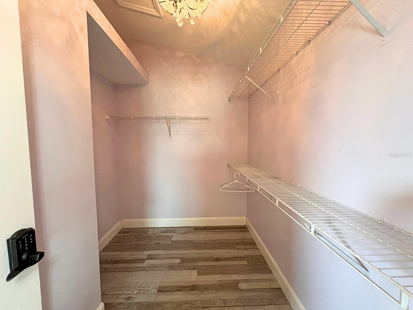
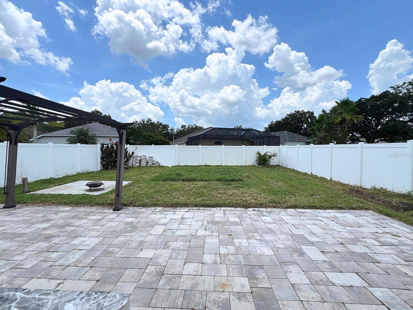
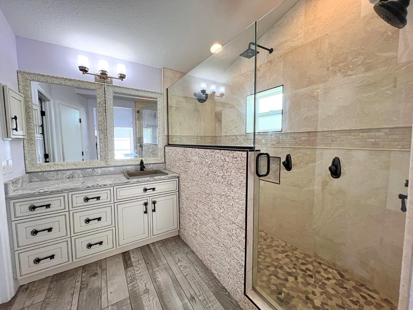
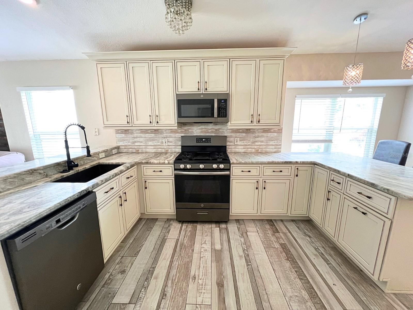
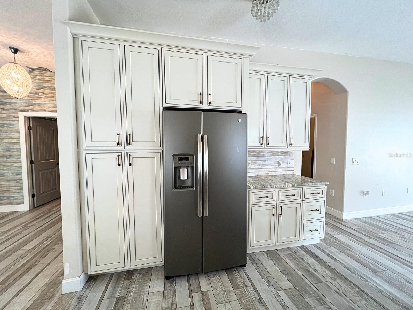

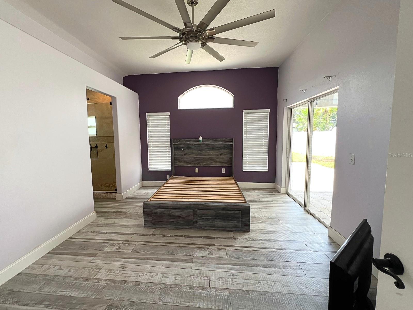
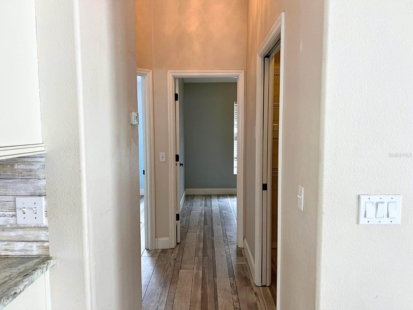
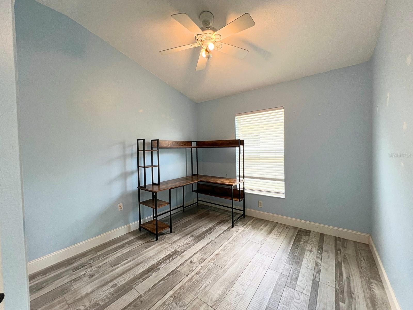
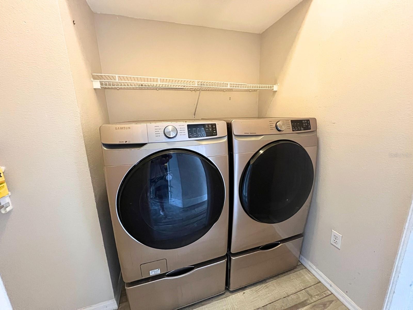
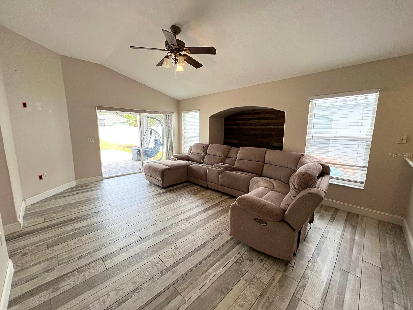
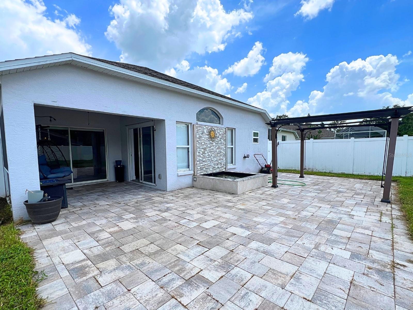
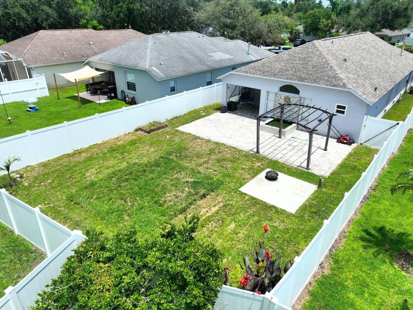

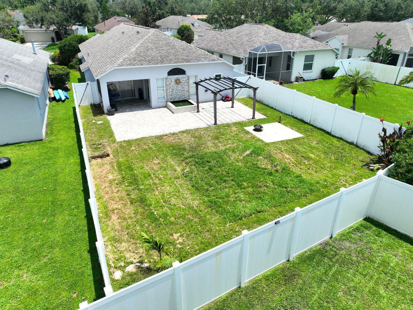
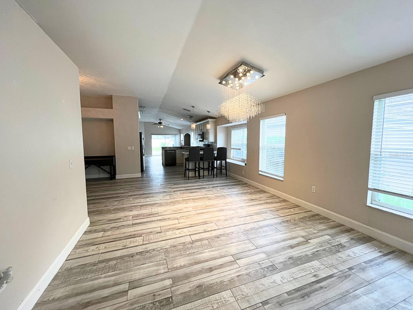
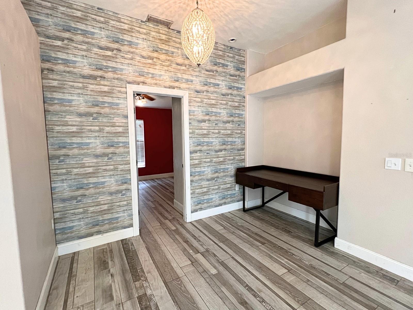
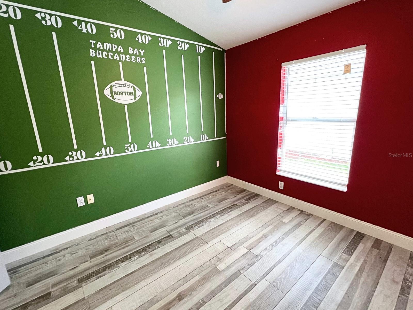
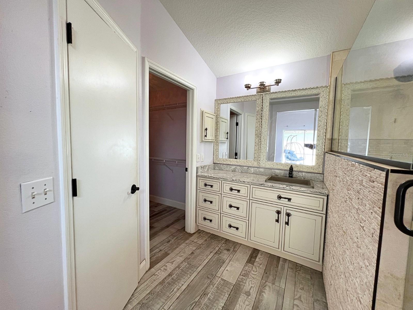
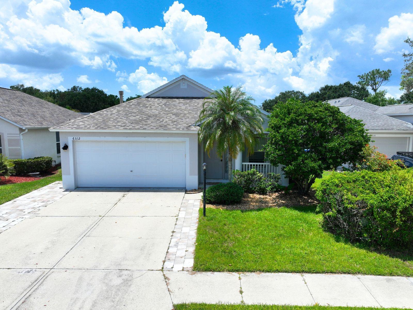
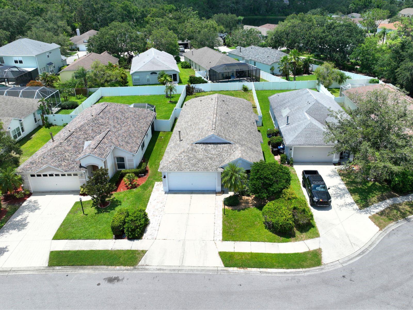
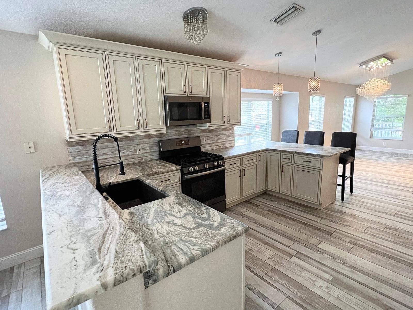
Active
6312 ROSE RUSH CT
$450,000
Features:
Property Details
Remarks
This is a fantastic opportunity to own a 4-bedroom, 2-bathroom home in Summerfield — located in the heart of Lakewood Ranch with plenty of upside potential. Nestled on a private cul-de-sac street lined with mature oak trees and well maintained grounds, this home offers charm and privacy. The driveway features accent pavers and leads to a shaded front porch with ample seating space. Inside, you’ll find a single-slope vaulted ceiling and a main living area filled with natural light. The floorplan includes a spacious dining room, kitchen, and living room. The kitchen offers generous countertop space and ample cabinet storage, while the living room opens to the covered patio through large sliding glass doors. This practical layout places bedrooms 2, 3, and 4 off the main living and dining areas, with a private primary suite tucked away at the back of the home. The primary bedroom features its own set of sliding glass doors leading to the patio. Out back, you’ll enjoy a covered patio with brick pavers and a deep backyard—perfect for a pool, playground, or other outdoor activities. Summerfield is one of Lakewood Ranch’s most sought-after neighborhoods, offering excellent park amenities and a central location near top destinations like Waterside Place, Lakewood Ranch Main Street, and University Town Center.
Financial Considerations
Price:
$450,000
HOA Fee:
102
Tax Amount:
$4557
Price per SqFt:
$261.63
Tax Legal Description:
LOT 83 SUMMERFIELD VILLAGE SUBPHASE C UNIT 2 PI#5841.5065/0
Exterior Features
Lot Size:
6316
Lot Features:
N/A
Waterfront:
No
Parking Spaces:
N/A
Parking:
N/A
Roof:
Shingle
Pool:
No
Pool Features:
N/A
Interior Features
Bedrooms:
4
Bathrooms:
2
Heating:
Central
Cooling:
Central Air
Appliances:
Built-In Oven, Dishwasher, Disposal, Freezer, Microwave, Range, Refrigerator
Furnished:
No
Floor:
Tile
Levels:
One
Additional Features
Property Sub Type:
Single Family Residence
Style:
N/A
Year Built:
1998
Construction Type:
Block
Garage Spaces:
Yes
Covered Spaces:
N/A
Direction Faces:
Southeast
Pets Allowed:
Yes
Special Condition:
None
Additional Features:
Sidewalk
Additional Features 2:
2 years of ownership required before a new owner can lease the property. See asscocation for additional details.
Map
- Address6312 ROSE RUSH CT
Featured Properties