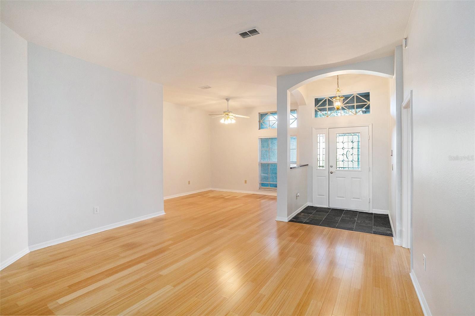
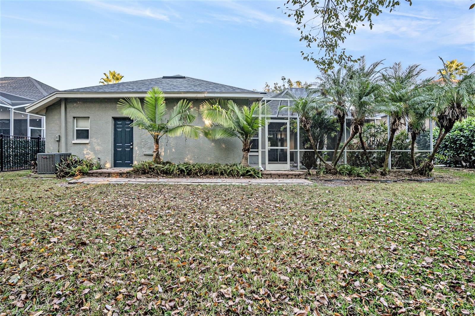

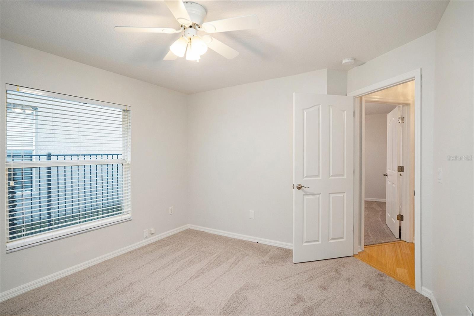
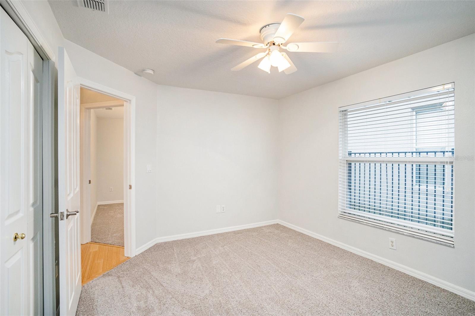
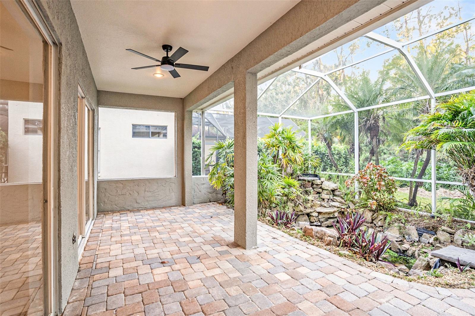
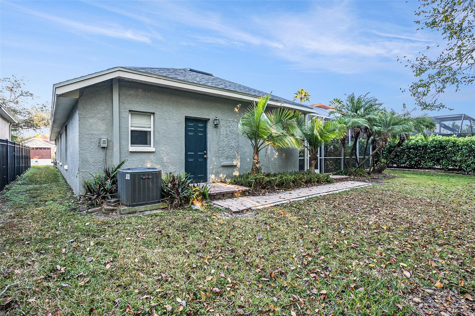

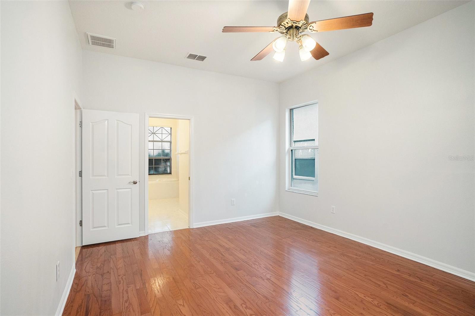
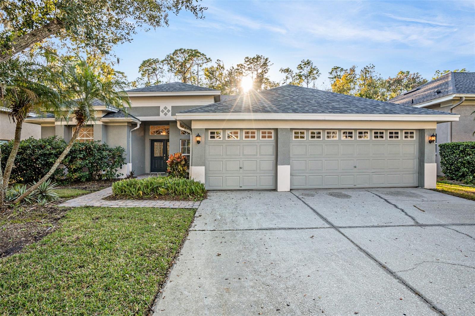

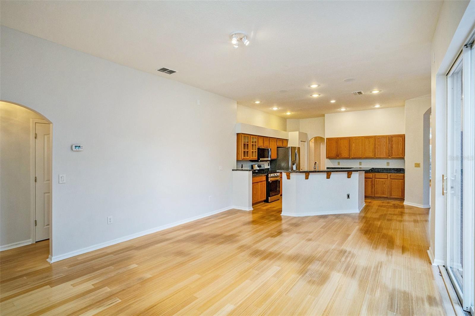
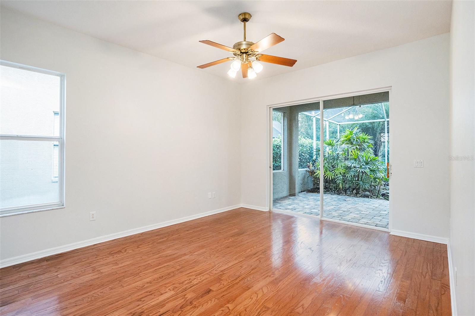
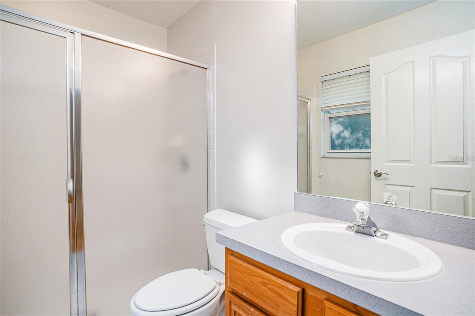
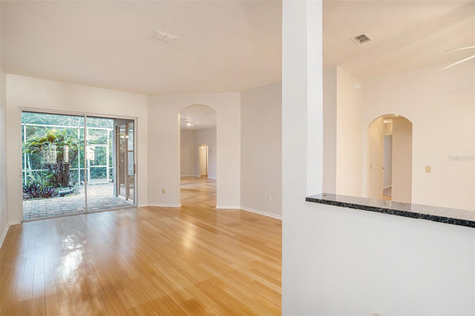
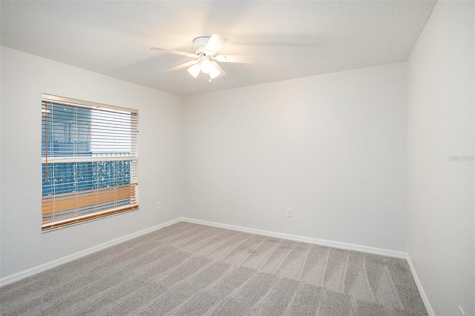
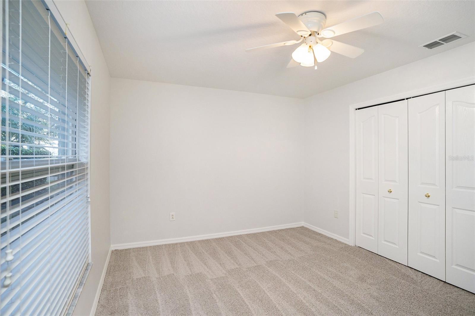
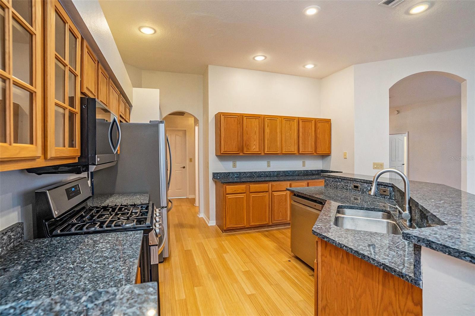
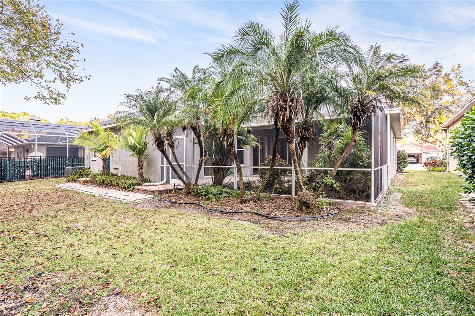
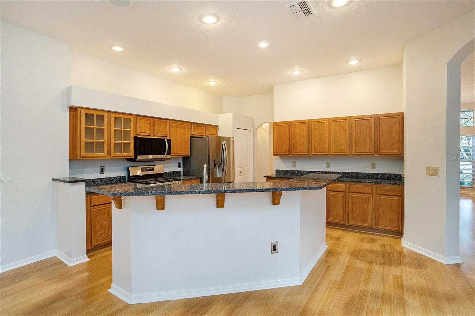
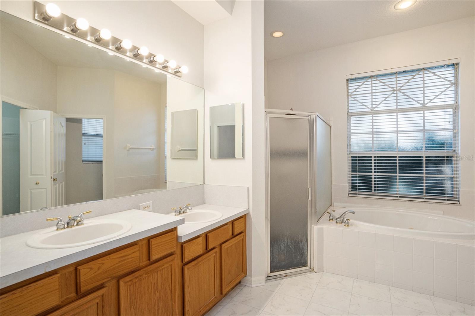
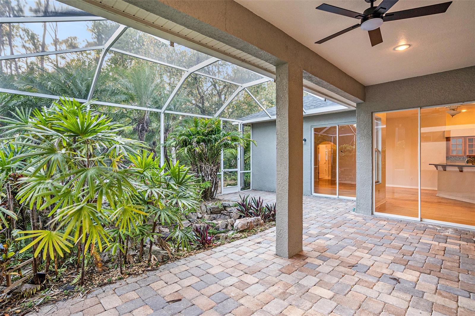
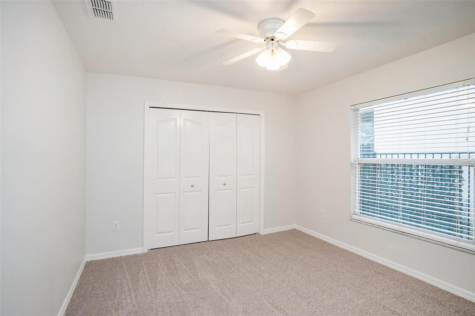
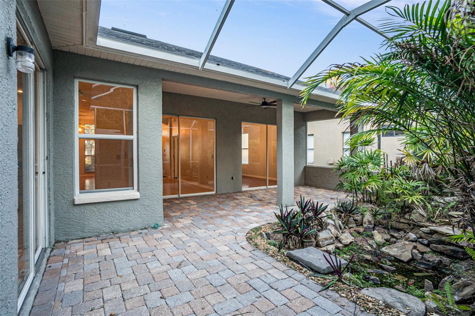
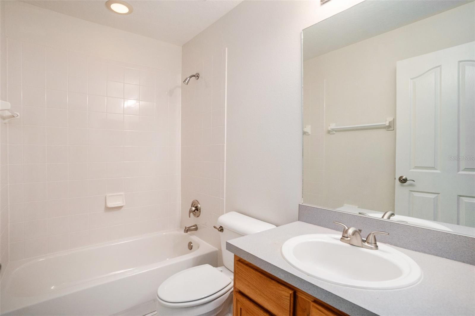
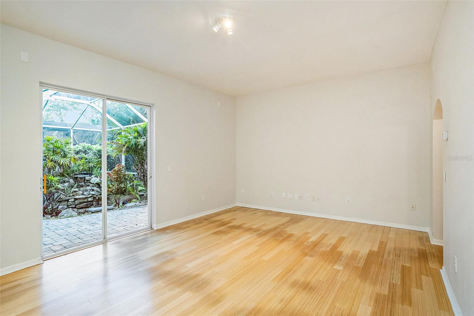
Active
10711 TAVISTOCK DR
$620,000
Features:
Property Details
Remarks
Welcome to this exceptional Westchase residence, a beautifully designed 4-bedroom, 3-bath split floor plan home complete with a 3-car garage and located in one of Tampa’s most coveted master-planned communities. As you step through the covered front entry, you’re greeted by a bright, fluid living space enhanced by 10-foot ceilings, expansive windows, and rich bamboo flooring. The chef inspired kitchen is sure to impress with solid oak cabinetry, granite countertops, a convenient pantry, and a versatile butterfly island—perfect for cooking, gathering, or entertaining. The luxurious primary suite is a true retreat, offering a spa-like en suite bathroom with a Jacuzzi soaking tub, dual-sink vanity, separate shower, and a spacious walk-in closet. The split-plan layout provides privacy for family or guests, with additional bedrooms and baths thoughtfully positioned throughout the home. Step outside to your own private oasis—a screened lanai overlooking a serene Koi pond and lush, tranquil views. This premium lot backs directly to the Westchase Land Management Preserve, offering peace, privacy, and a rare natural backdrop. Residents of Westchase enjoy resort-style amenities including two community pools, tennis courts, playgrounds, walking and biking trails, and a vibrant calendar of community events. Situated in the heart of Westchase, this home offers unbeatable convenience—just minutes to Tampa International Airport, top-rated shopping, local restaurants and bars, and world renowned Gulf beaches. This is Florida living at its finest—don’t miss your chance to own this stunning home in one of Tampa’s most desirable communities!
Financial Considerations
Price:
$620,000
HOA Fee:
421
Tax Amount:
$5142
Price per SqFt:
$284.01
Tax Legal Description:
WESTCHASE SECTION 375 LOT 28 BLOCK 7
Exterior Features
Lot Size:
9100
Lot Features:
N/A
Waterfront:
No
Parking Spaces:
N/A
Parking:
N/A
Roof:
Shingle
Pool:
No
Pool Features:
N/A
Interior Features
Bedrooms:
4
Bathrooms:
3
Heating:
Central, Natural Gas
Cooling:
Central Air
Appliances:
Dishwasher, Gas Water Heater, Microwave, Range, Refrigerator
Furnished:
Yes
Floor:
Bamboo, Carpet
Levels:
One
Additional Features
Property Sub Type:
Townhouse
Style:
N/A
Year Built:
1998
Construction Type:
Stucco
Garage Spaces:
Yes
Covered Spaces:
N/A
Direction Faces:
Northeast
Pets Allowed:
Yes
Special Condition:
None
Additional Features:
Sliding Doors
Additional Features 2:
Buyer to verify with the HOA
Map
- Address10711 TAVISTOCK DR
Featured Properties