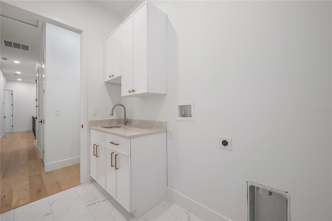
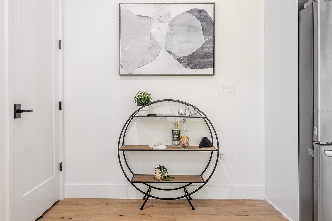
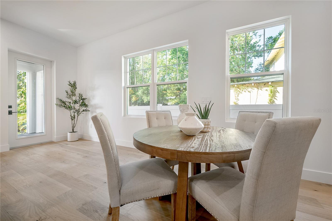
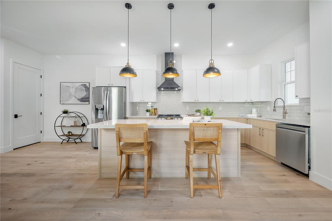
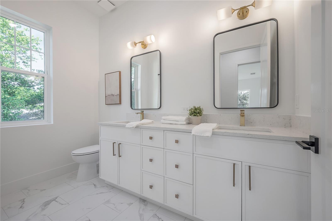
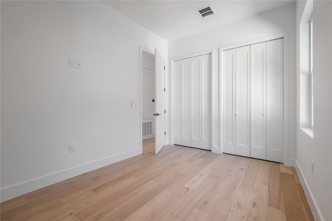
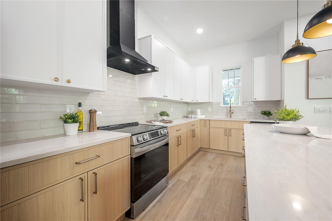
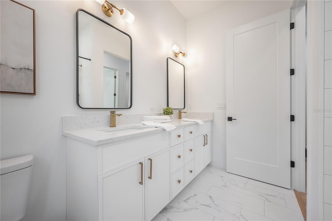
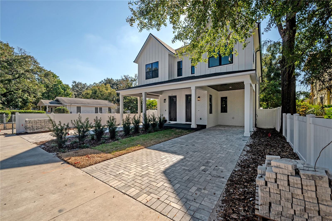
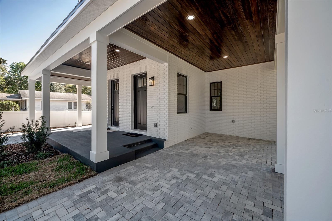
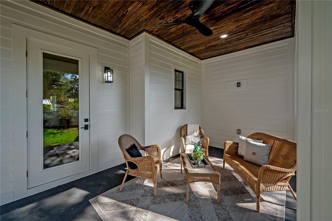
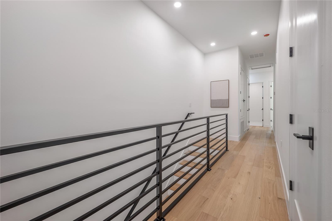
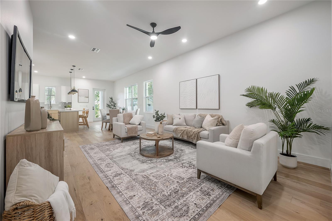
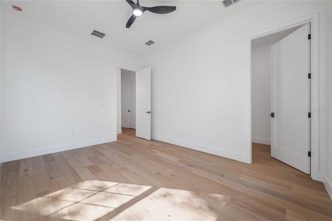
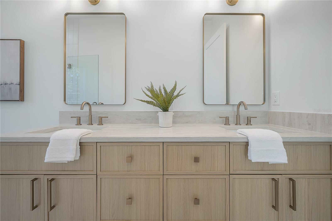

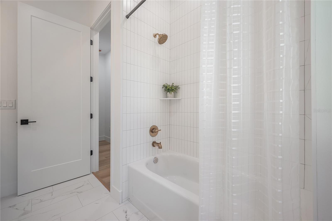
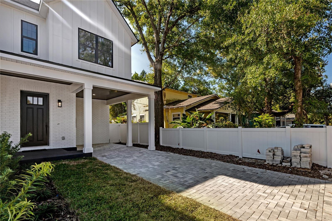
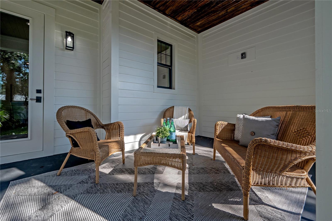
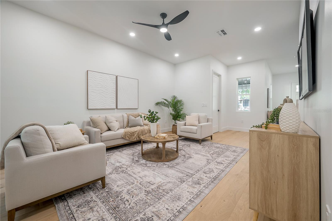
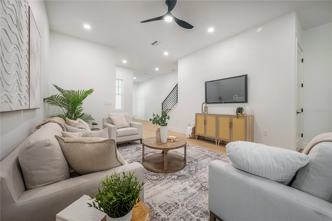
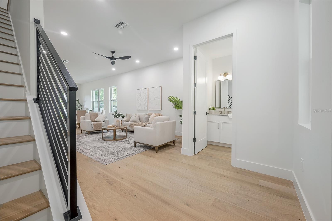
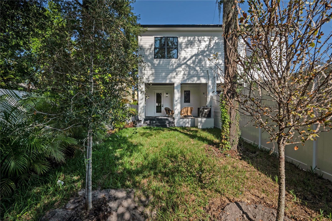
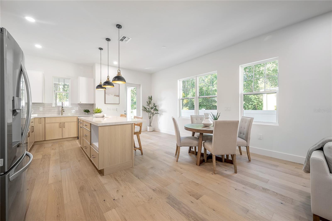
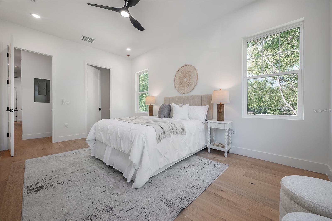
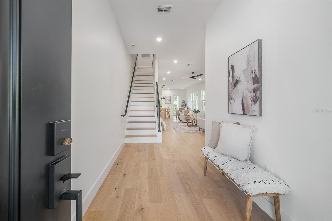
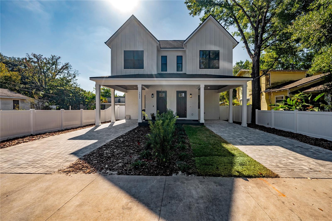
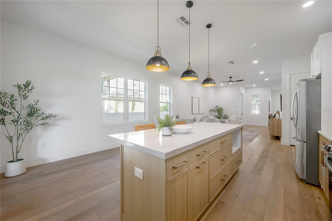
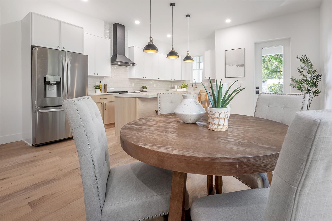
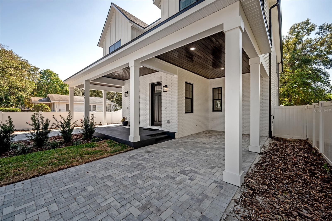
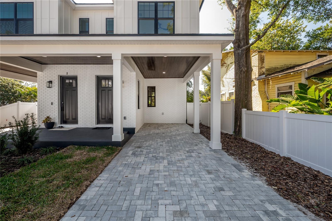
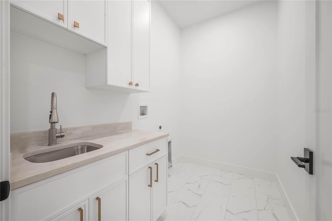
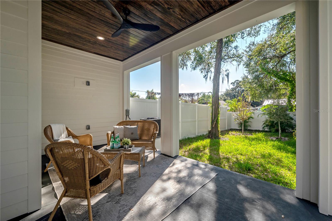
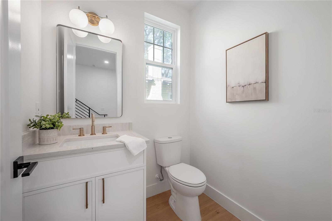
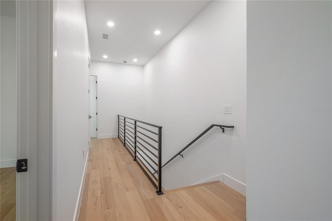
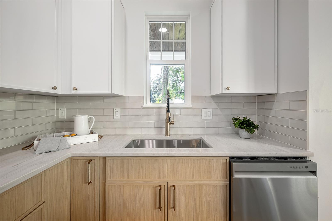
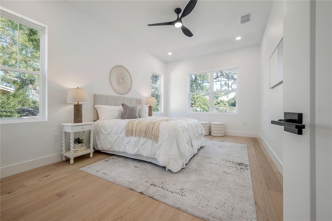
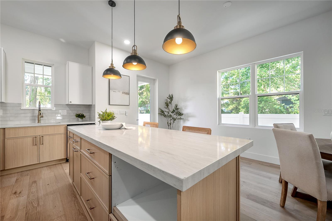
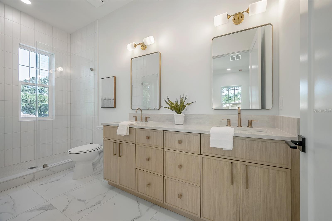

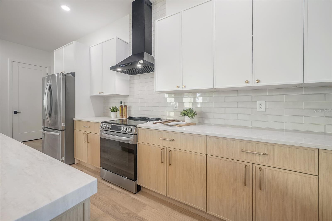
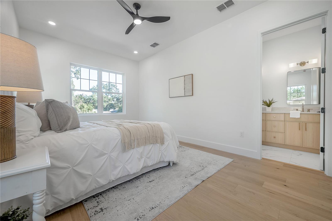

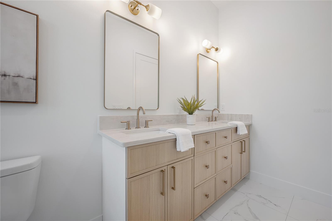
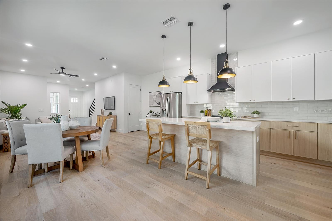
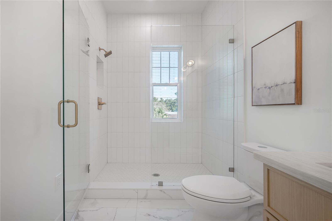
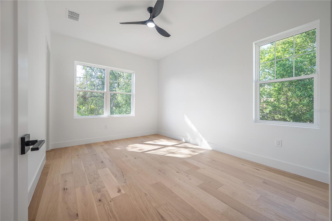
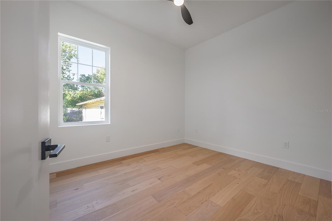
Active
1405 E LOUISIANA AVE
$650,000
Features:
Property Details
Remarks
Introducing the Lovely on Louisiana townhome! Welcome to your brand-new home in Southeast Seminole Heights — a thoughtfully designed, high-quality townhome that stands apart from anything else on the market. This is a designer-crafted residence where every finish, fixture, and feature was chosen with intention and style in mind. Step inside and immediately feel the difference: soaring 10-foot ceilings on both levels, engineered wood flooring underfoot, and an open-concept layout filled with natural light streaming through hurricane-impact windows. The elegant, modern organic kitchen is the true heart of the home — featuring a striking 8-foot island, quartz countertops, tile backsplash, stainless steel appliances, and two-toned cabinetry accented with textured brass hardware and bold black-and-brass pendant lighting. The main level offers an inviting foyer with a dedicated drop zone for your things, a powder bath for guests, and a seamless flow between the living, dining, and kitchen spaces that extend outside — perfect for both relaxing and entertaining. A covered back porch opens to a fully fenced private yard with a tall privacy fence, while the paver driveway and one-car porte cochere with wood tongue-and-groove ceiling detail provide charm and convenience. Upstairs, all three bedrooms are thoughtfully arranged for comfort and function. The guest bathroom includes a dual-sink vanity, while the spacious laundry room offers added cabinetry for covered storage. The primary suite is a designer dream — bright and airy with a large walk-in closet, and a spa-like bathroom featuring a quartz dual vanity with brass fixtures, and a glass-enclosed shower wrapped in modern stacked tile with Delta plumbing finishes. Every detail was designed to elevate everyday living — from the layout to the finishes. This is modern Tampa living at its finest — timeless design, thoughtful craftsmanship, and a prime location in one of the city’s most vibrant neighborhoods.
Financial Considerations
Price:
$650,000
HOA Fee:
N/A
Tax Amount:
$805
Price per SqFt:
$309.97
Tax Legal Description:
BUCKEYE HEIGHTS WEST 1/2 OF LOT 5 AND N 1/2 OF VACATED ALLEY ABUTTING THEREOF
Exterior Features
Lot Size:
3290
Lot Features:
N/A
Waterfront:
No
Parking Spaces:
N/A
Parking:
Driveway
Roof:
Shingle
Pool:
No
Pool Features:
N/A
Interior Features
Bedrooms:
3
Bathrooms:
3
Heating:
Central, Electric, Heat Pump
Cooling:
Central Air
Appliances:
Dishwasher, Range, Range Hood, Refrigerator
Furnished:
Yes
Floor:
Hardwood, Tile
Levels:
Two
Additional Features
Property Sub Type:
Townhouse
Style:
N/A
Year Built:
2025
Construction Type:
Block, Stucco
Garage Spaces:
No
Covered Spaces:
N/A
Direction Faces:
North
Pets Allowed:
No
Special Condition:
None
Additional Features:
Private Entrance
Additional Features 2:
N/A
Map
- Address1405 E LOUISIANA AVE
Featured Properties