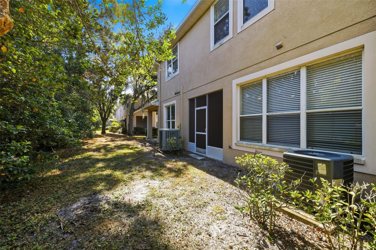
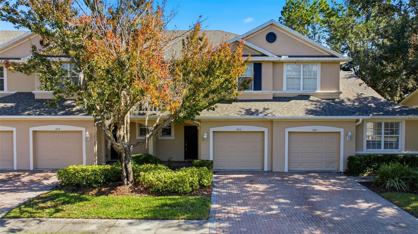
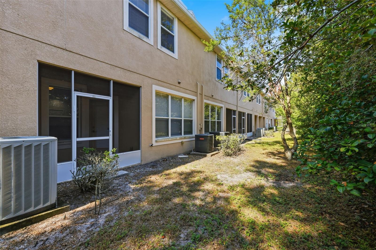
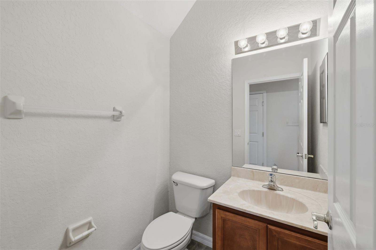
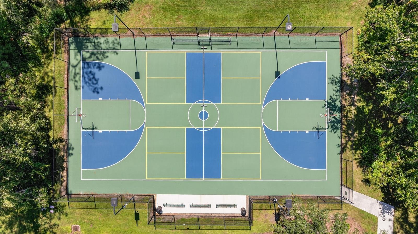
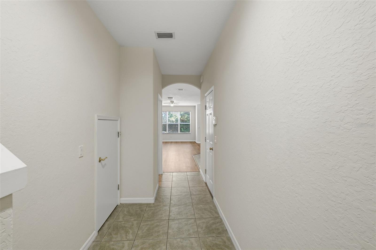
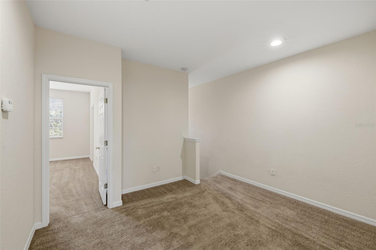
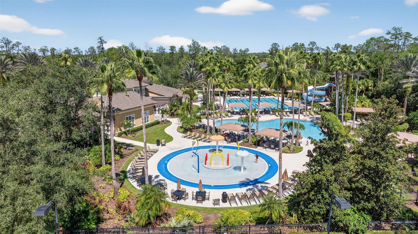
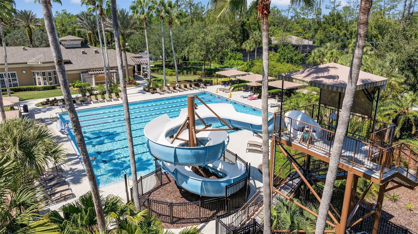
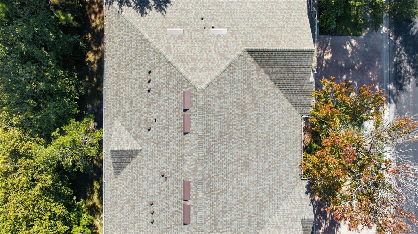
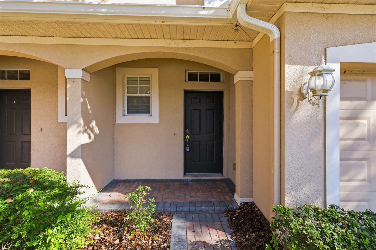
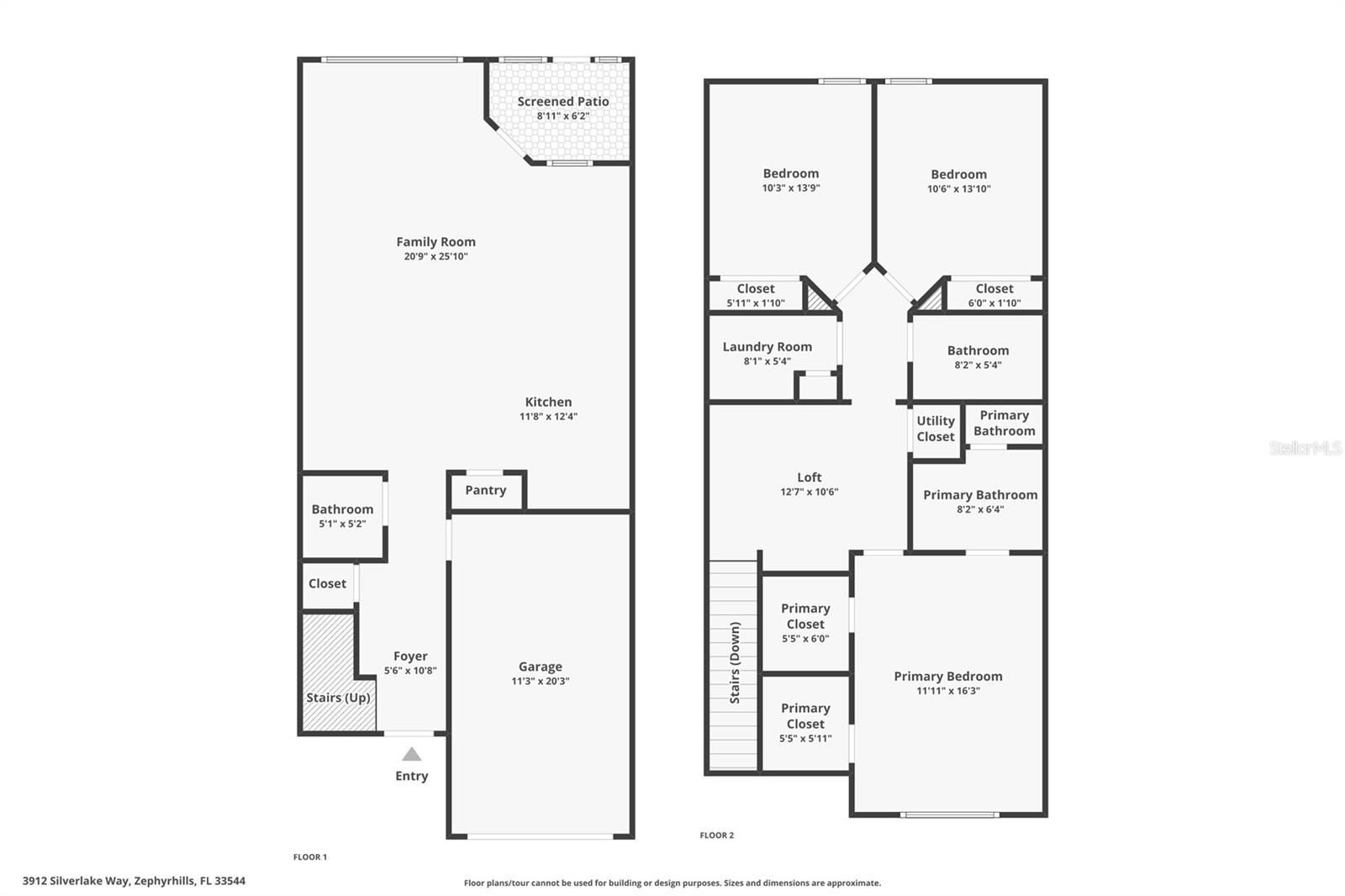
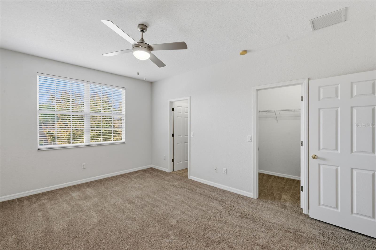
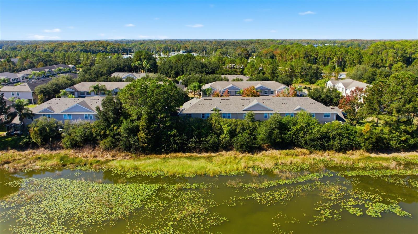
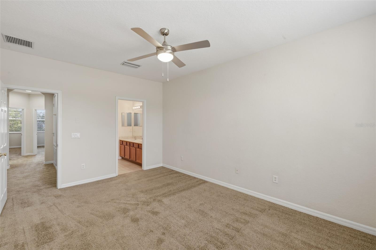
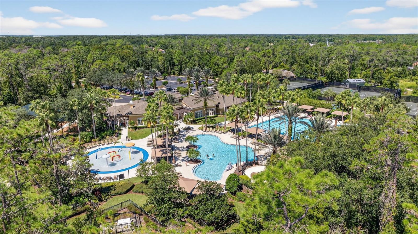
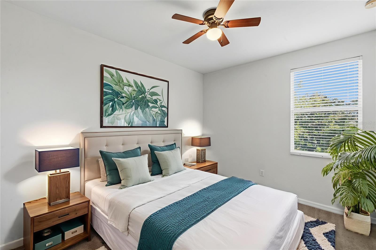
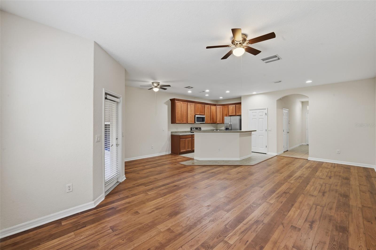
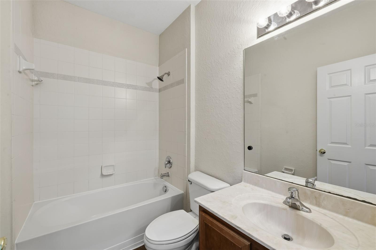
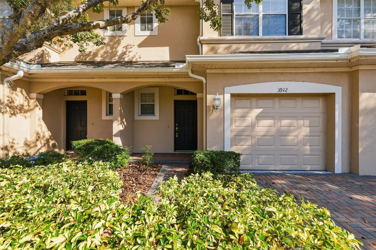
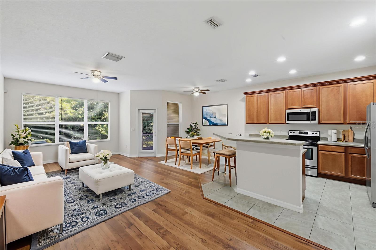
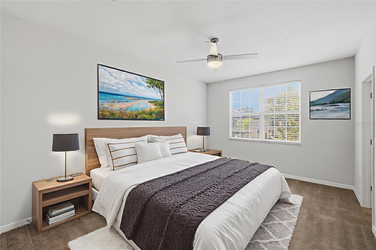
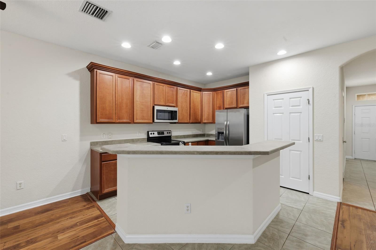
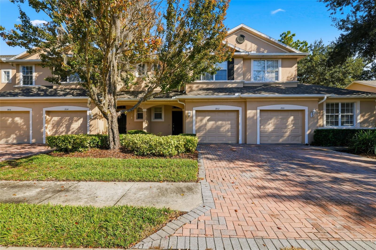
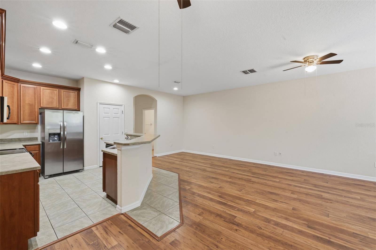
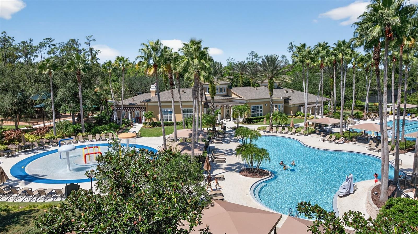
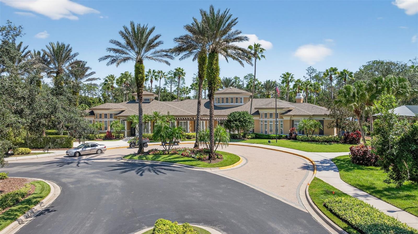
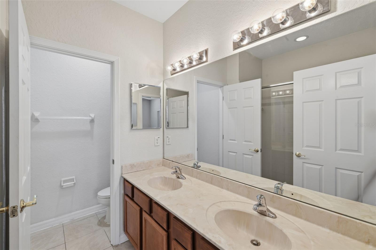
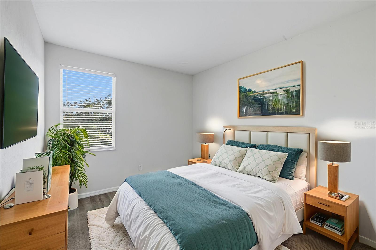
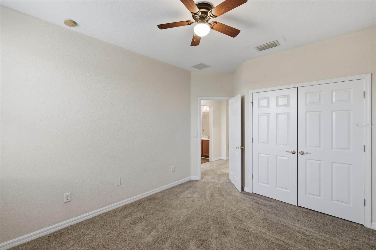
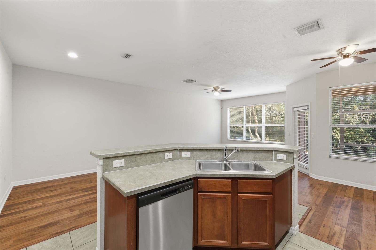
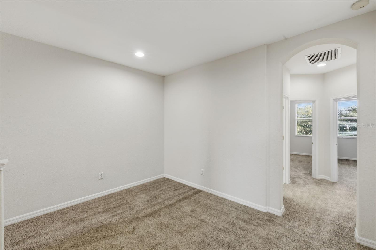
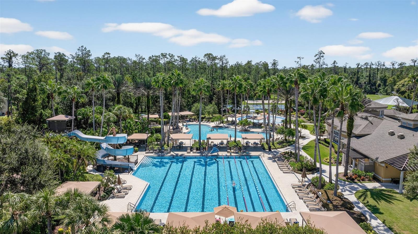
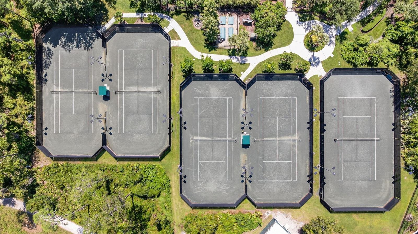
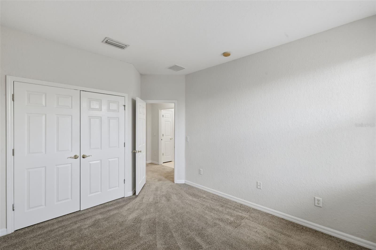
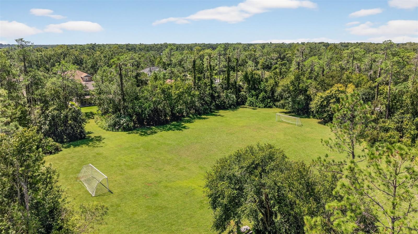
Active
3912 SILVERLAKE WAY
$255,000
Features:
Property Details
Remarks
One or more photo(s) has been virtually staged. Beautiful 2 story townhome in gated Lakeside at Seven Oaks with 3 bedrooms and 2.5 bathrooms and a one-car garage. Paver-lined driveway and covered front porch. Downstairs layout includes Great Room open to the Kitchen, half bathroom, under-stair storage, screened lanai and peaceful Wooded views with a Pond beyond the trees - NO REAR NEIGHBORS! Kitchen features 42" Wood Cabinets, Stainless Steel and black appliances and large breakfast bar. Head upstairs to find a loft space - perfect for an Office or Play Area. Laundry room comes with Washer and Dryer. Master Suite has walk-in closet and Master Bath features a spacious shower and Dual Sinks. Roof replaced in 2025. Great opportunity to live in Seven Oaks! Centrally located near the best shopping, dining, entertainment & medical facilities Wesley Chapel has to offer. Seven Oaks features a clubhouse, pool with slide, splash park, Jr. Olympic size pool, cafe, Har-clay tennis courts, sand volleyball, basketball court, soccer field, nature trails, playgrounds, movie theater, gym & aerobics room. HOA fees cover water, sewer, trash, pest control, exterior maintenance and shingles.
Financial Considerations
Price:
$255,000
HOA Fee:
270
Tax Amount:
$4207.66
Price per SqFt:
$149.47
Tax Legal Description:
SEVEN OAKS PARCEL S-6A PB 57 PG 055 BLOCK 90 LOT 7 OR 8453 PG 176
Exterior Features
Lot Size:
1870
Lot Features:
Sidewalk, Paved
Waterfront:
No
Parking Spaces:
N/A
Parking:
Driveway
Roof:
Shingle
Pool:
No
Pool Features:
N/A
Interior Features
Bedrooms:
3
Bathrooms:
3
Heating:
Central
Cooling:
Central Air
Appliances:
Dishwasher, Disposal, Dryer, Microwave, Range, Refrigerator, Washer
Furnished:
Yes
Floor:
Carpet, Tile, Vinyl
Levels:
Two
Additional Features
Property Sub Type:
Townhouse
Style:
N/A
Year Built:
2008
Construction Type:
Stucco
Garage Spaces:
Yes
Covered Spaces:
N/A
Direction Faces:
West
Pets Allowed:
Yes
Special Condition:
None
Additional Features:
Lighting, Other, Sidewalk
Additional Features 2:
Buyer to Verify.
Map
- Address3912 SILVERLAKE WAY
Featured Properties