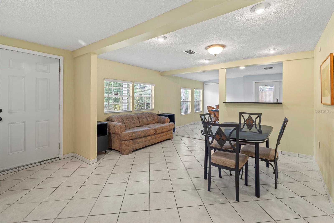
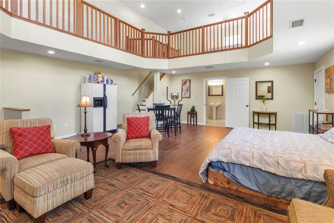
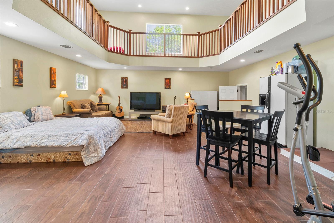
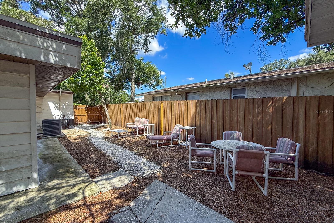
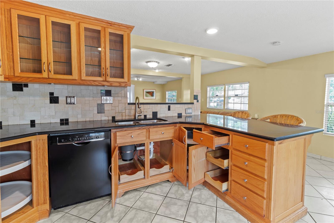
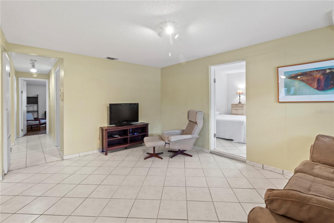
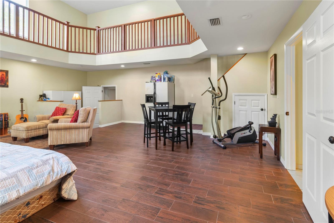
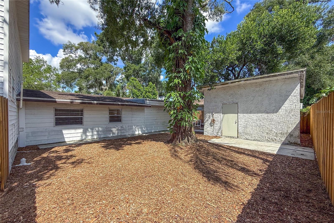
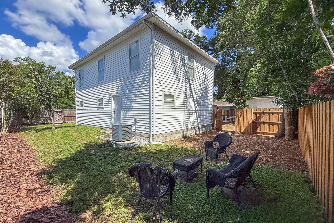
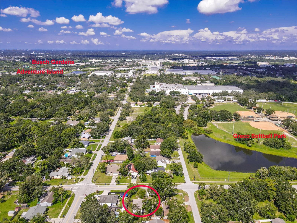
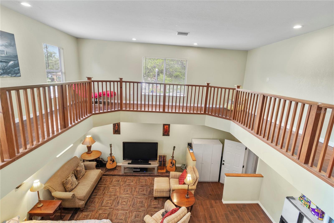
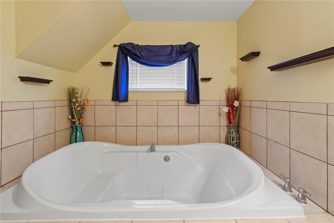
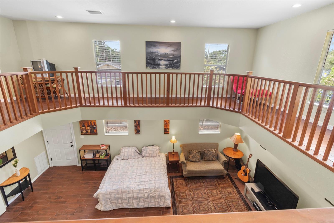
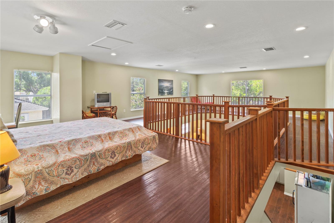
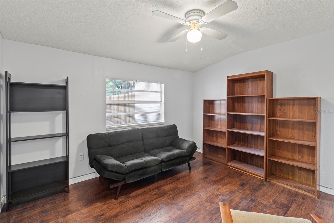
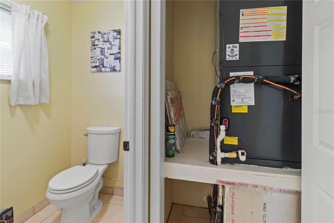
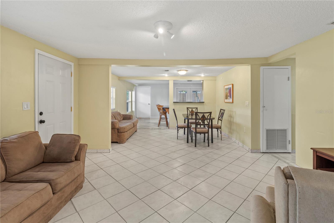
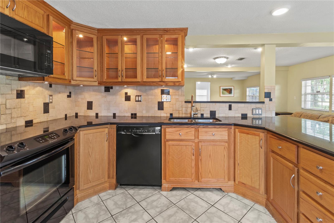
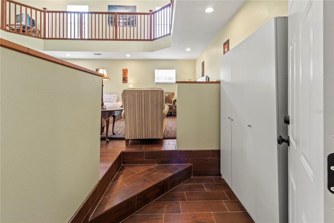
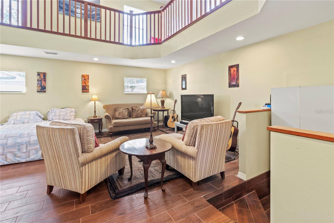
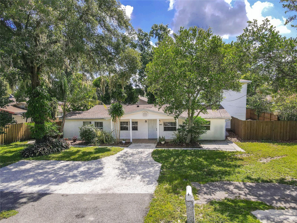
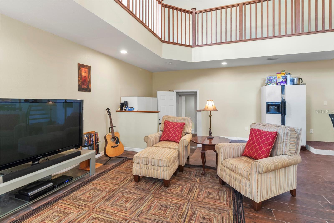
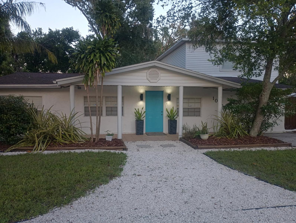
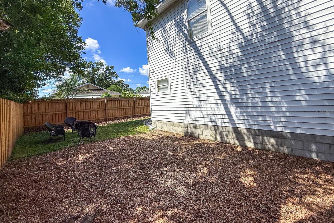
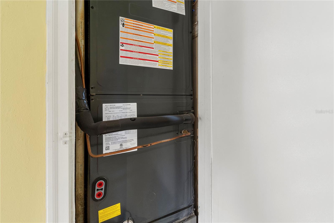
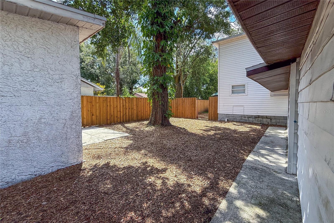
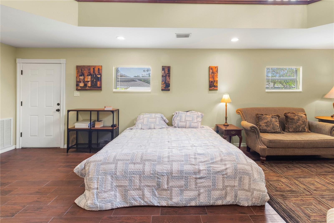
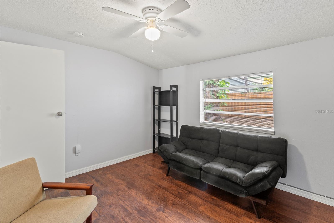
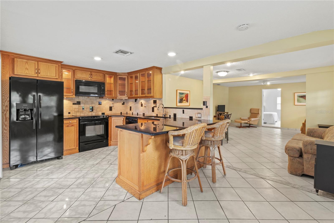
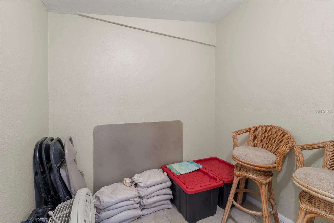
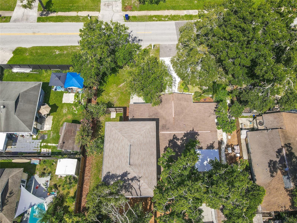
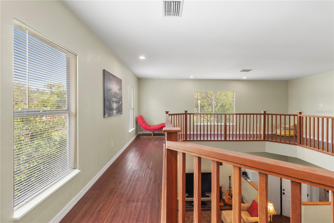
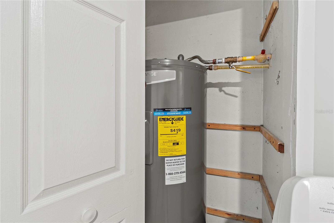
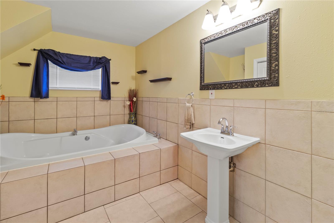
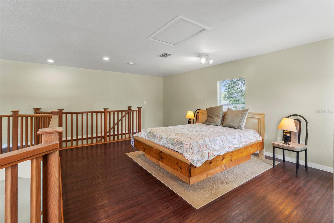
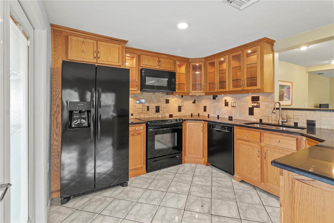
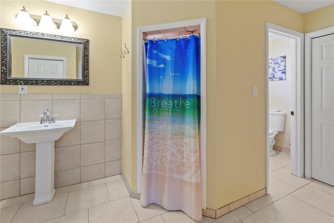
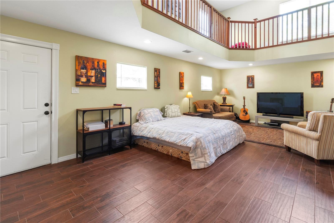
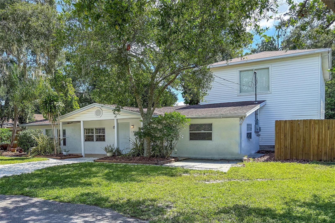
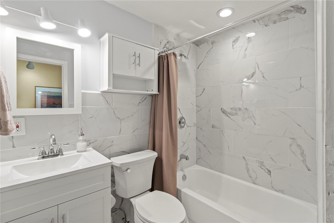
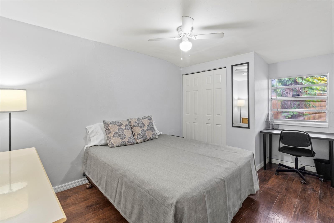
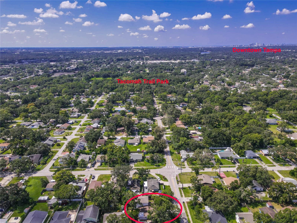
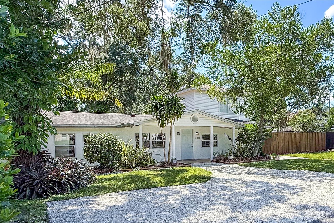
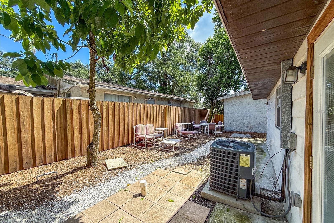
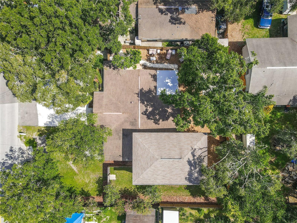
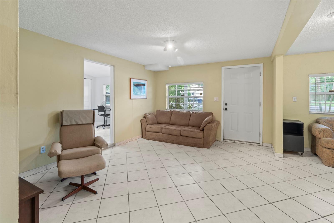
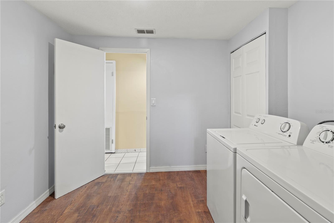
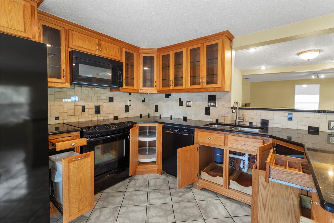
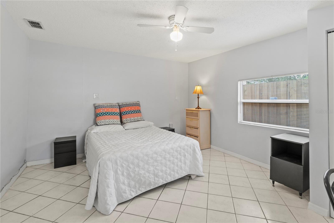
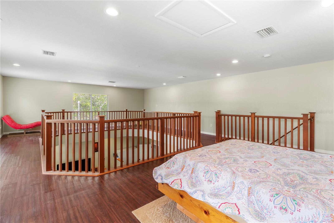
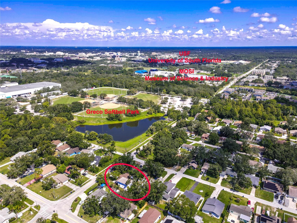
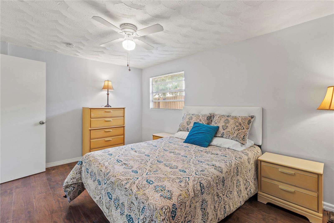
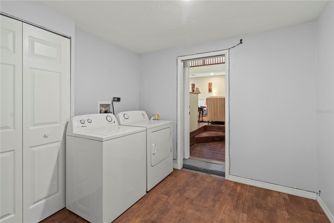
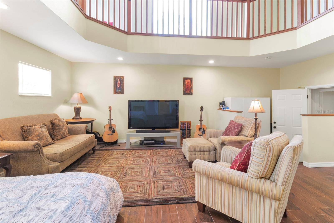
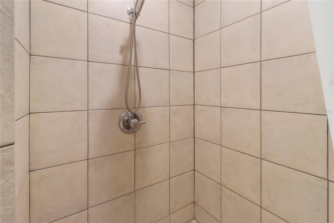
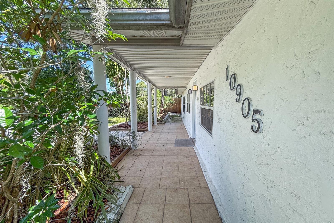
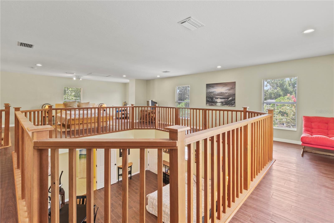
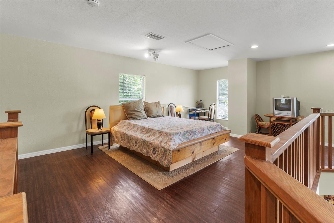
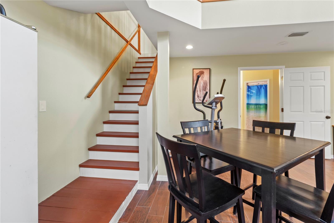
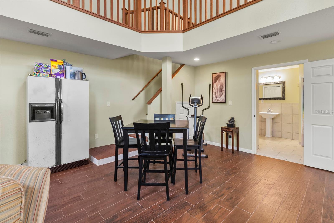
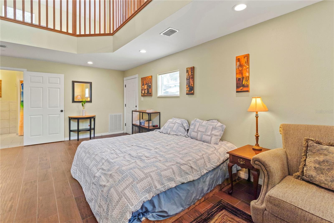
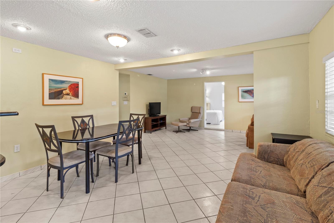
Active
10905 N 50TH ST
$440,000
Features:
Property Details
Remarks
Location near USF. Welcome to this charming three-bedroom, one-bath residence plus in-law ensuite, in a fantastic Tampa location! This delightful property combines classic comfort with modern updates and offers a potential, income-producing opportunity. Step inside the main house to discover a versatile floor plan that includes a bonus room, ideal for remote work, creative projects, or a quiet study area. The heart of the home is kept cool and comfortable year-round with a 2020 air conditioning unit, and a 2021 unit cooling the in-law suite. This ensures energy efficiency and a refreshing escape from the Florida heat. A newer roof on the main house, installed in 2019, provides peace of mind for years to come. This property also features a huge, over 1,000-square-foot in-law suite with its own private entrance. This unit is perfect as a primary suite, hosting extended family, use it as a rec room or generating rental income. The addition was completed in 2008. With three spacious bedrooms and one well-appointed bathroom in the main house, plus the added bonus of the separate suite, this home offers incredible flexibility and value. Located conveniently near USF, Moffit and the VA Hospital. Only a few blocks away to MOSI, El Greco Park as well as Takoma Trail Park with its play area with a beautiful lake and hiking on the Wildlife Habitat trail. So close to nature and convenient to daily amenities. You get the best that Tampa has to offer. Don't miss your chance to own this wonderful property—it's ready for you to move in and make it your own! Contact us today to schedule a showing and see all that this home has to give!
Financial Considerations
Price:
$440,000
HOA Fee:
N/A
Tax Amount:
$5188
Price per SqFt:
$148.55
Tax Legal Description:
TERRACE PARK UNIT NO 5 REVISED LOTS 36 37 AND 38 BLOCK 144
Exterior Features
Lot Size:
9000
Lot Features:
N/A
Waterfront:
No
Parking Spaces:
N/A
Parking:
N/A
Roof:
Membrane, Shingle
Pool:
No
Pool Features:
N/A
Interior Features
Bedrooms:
4
Bathrooms:
2
Heating:
Electric
Cooling:
Central Air
Appliances:
Dishwasher, Disposal, Dryer, Microwave, Range, Refrigerator, Washer
Furnished:
No
Floor:
Ceramic Tile, Laminate
Levels:
One
Additional Features
Property Sub Type:
Single Family Residence
Style:
N/A
Year Built:
1956
Construction Type:
Metal Siding, Stucco, Vinyl Siding
Garage Spaces:
No
Covered Spaces:
N/A
Direction Faces:
West
Pets Allowed:
Yes
Special Condition:
None
Additional Features:
Courtyard, Dog Run, French Doors, Private Mailbox, Rain Gutters, Storage
Additional Features 2:
N/A
Map
- Address10905 N 50TH ST
Featured Properties