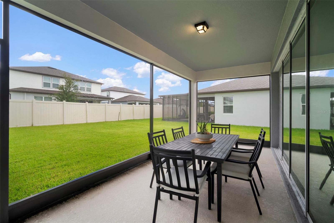
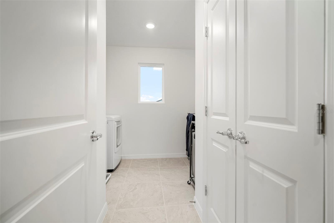
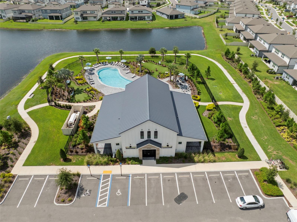

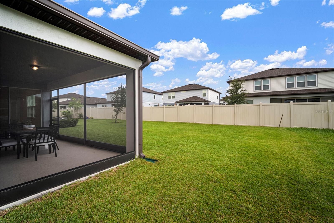
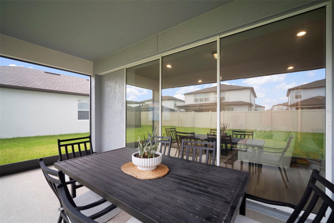
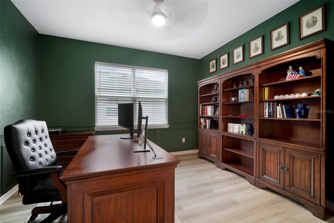
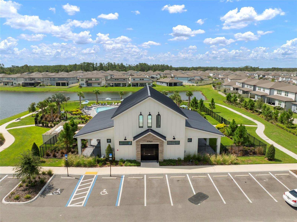
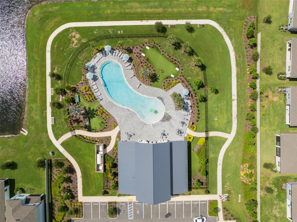

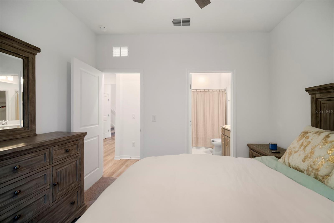
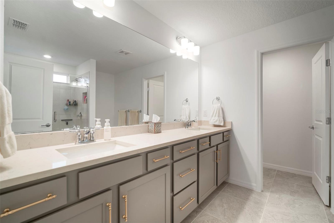
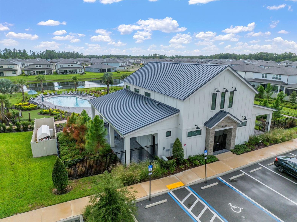
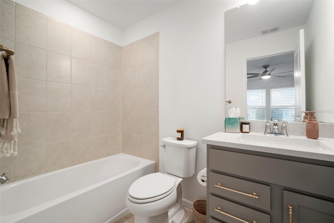

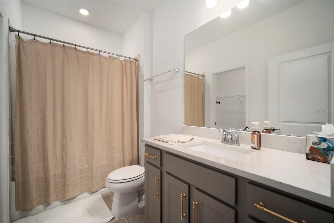
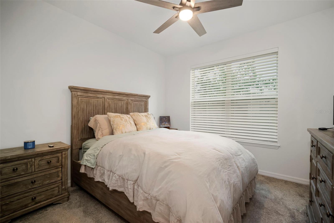
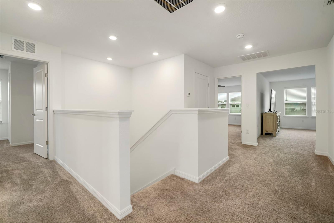
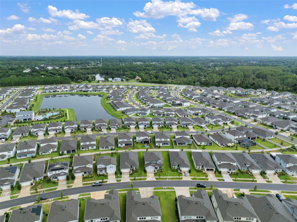
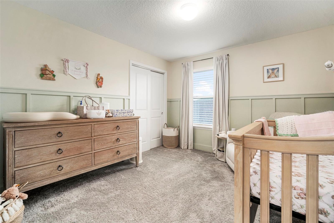

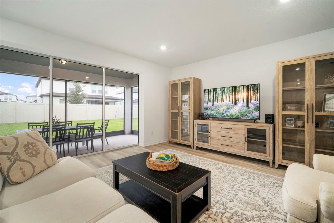
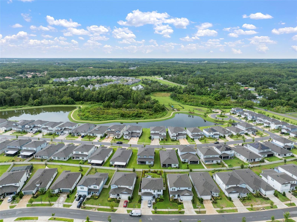
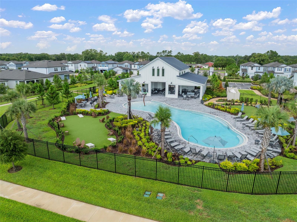
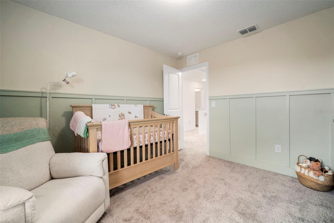
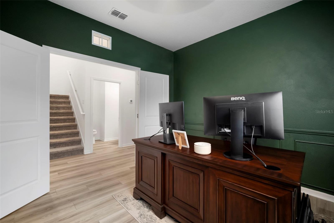
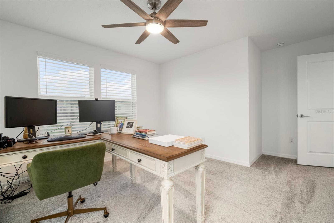
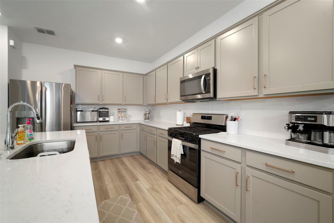
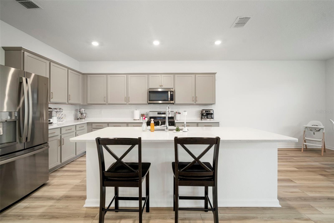

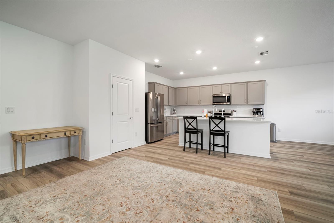
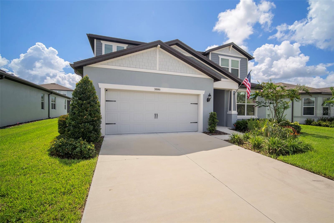
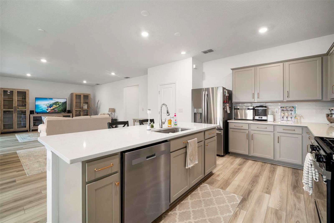
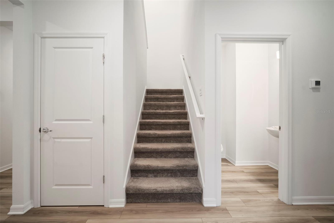

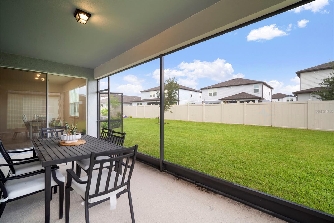
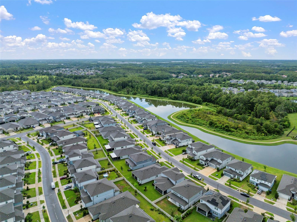
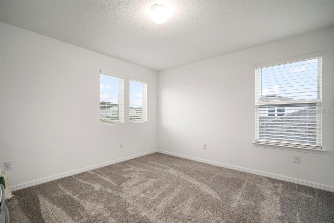


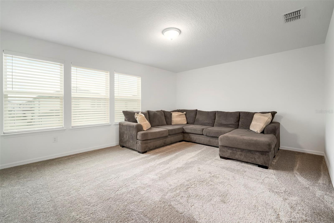
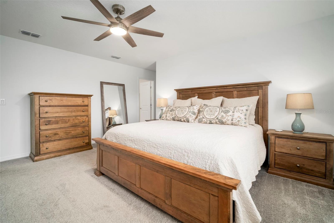
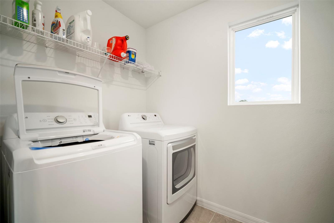
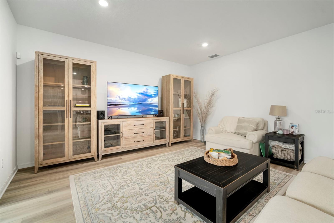
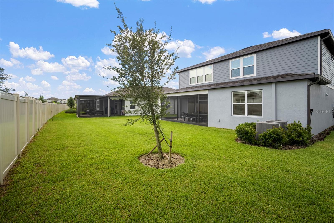
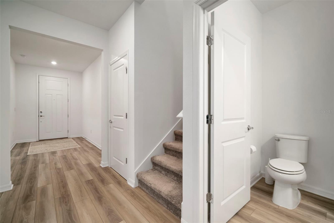

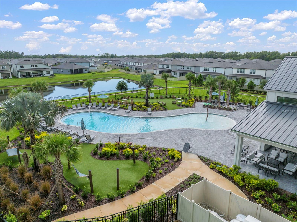
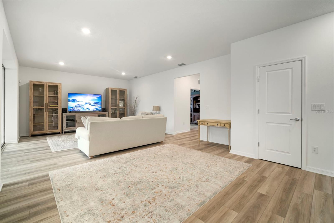

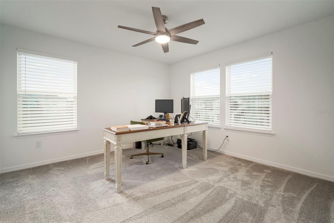
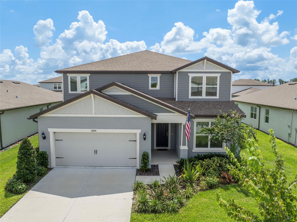
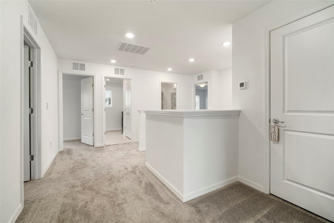
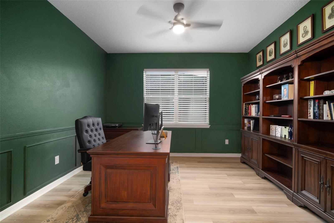
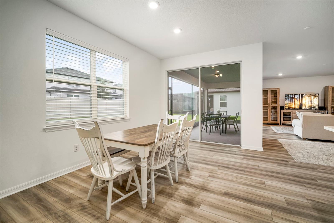
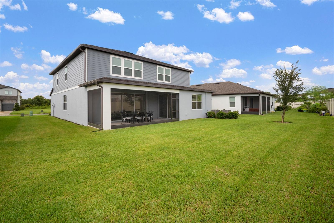
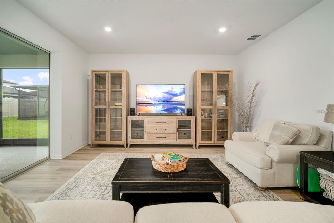
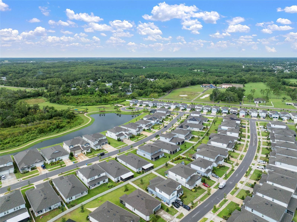
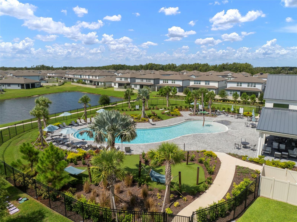


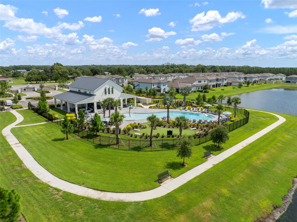
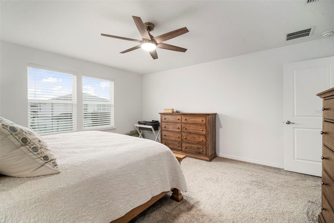
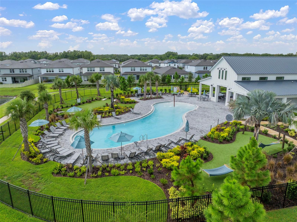
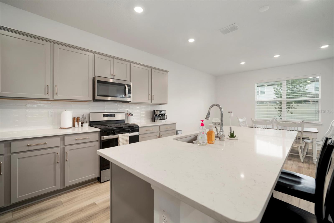
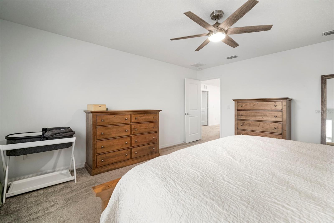
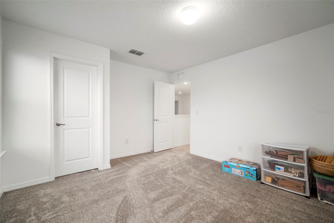
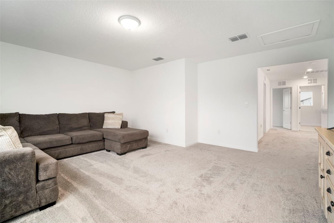
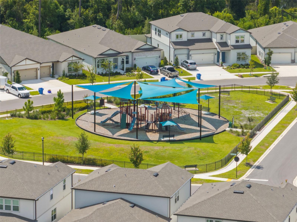
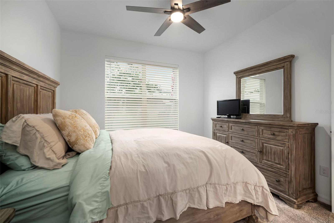
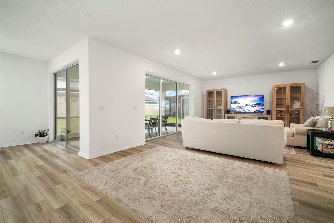

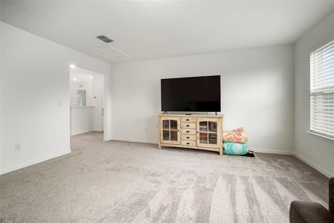

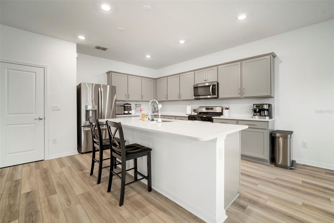
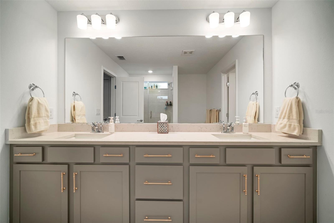
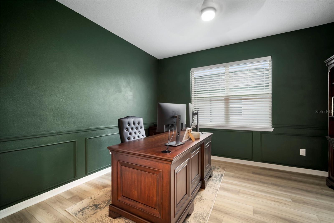
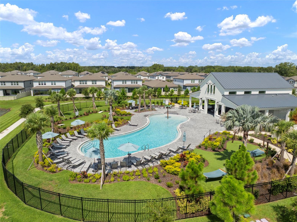
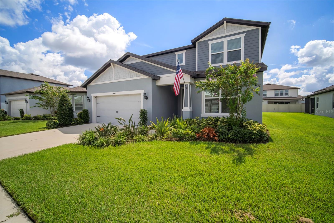
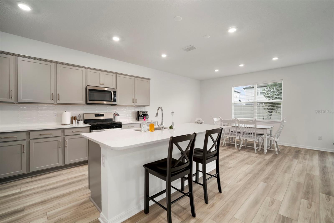
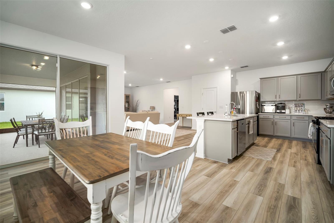
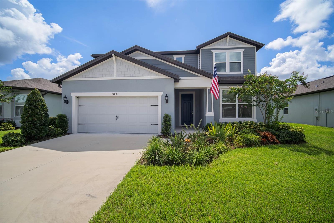
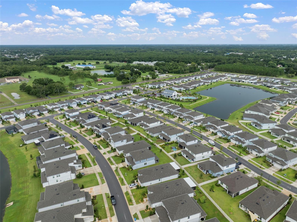
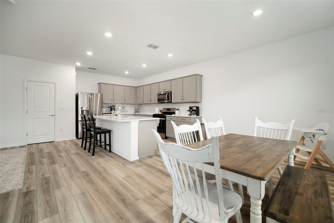

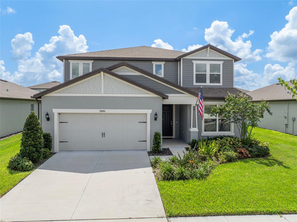
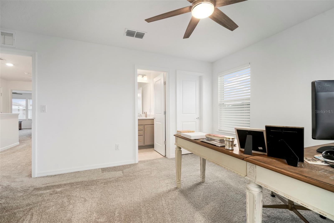
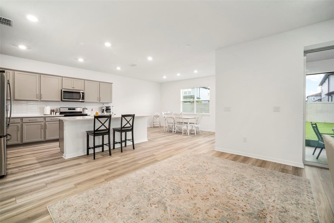

Active
3886 MAPLE BAY LN
$685,000
Features:
Property Details
Remarks
Stunning newer construction home in Whispering Pines – 5 Beds + 4 Bath + Den + Bonus Room and a 3 car tandem garage! Welcome to your dream home in the beautifully crafted subdivision of Whispering Pines, a gated community in the heart of Land O’ Lakes, Florida. Built in 2024, this beautifully designed Yellowstone floor plan by Pulte Homes offers the perfect combination of style, space, and comfort for modern living. This expansive two-story home boasts 3,416 square feet and features 5 spacious bedrooms, 4 full bathrooms, a private den, and a large upstairs bonus room, providing ample space for work, play, and relaxation. The thoughtfully designed open floor plan creates a seamless flow between the great room, kitchen, and the formal dining area, perfect for entertaining guests or spending time with family. Enjoy the convenience of a full guest suite on the main floor, ideal for visitors or multi-generational living. Upstairs, you'll find the remaining bedrooms, including a generously sized owner's suite, as well as a laundry room for added convenience. Interior finishes include luxury vinyl plank flooring in main living areas, wall-to-wall carpeting in bedrooms and bonus spaces, and elegant ceramic tile in all bathrooms. Luxury solid surface counter tops on shaker cabinets with designer cabinet and drawer pulls create an abundance of elegance throughout the house. Nestled within the serene and family-friendly Whispering Pines community, residents enjoy access to exceptional amenities including a resort-style community pool, clubhouse, and playground, offering the ultimate Florida lifestyle.
Financial Considerations
Price:
$685,000
HOA Fee:
136.67
Tax Amount:
$3820
Price per SqFt:
$200.53
Tax Legal Description:
WHISPERING PINES PHASE 1 PB 90 PG 088 LOT 78
Exterior Features
Lot Size:
7561
Lot Features:
In County, Level, Sidewalk, Paved
Waterfront:
No
Parking Spaces:
N/A
Parking:
Tandem
Roof:
Shingle
Pool:
No
Pool Features:
N/A
Interior Features
Bedrooms:
5
Bathrooms:
5
Heating:
Central, Electric
Cooling:
Central Air
Appliances:
Dishwasher, Disposal, Dryer, Electric Water Heater, Microwave, Range, Refrigerator, Water Purifier, Water Softener
Furnished:
Yes
Floor:
Carpet, Ceramic Tile, Luxury Vinyl
Levels:
Two
Additional Features
Property Sub Type:
Single Family Residence
Style:
N/A
Year Built:
2024
Construction Type:
Block, Stucco, Frame
Garage Spaces:
Yes
Covered Spaces:
N/A
Direction Faces:
Northwest
Pets Allowed:
Yes
Special Condition:
None
Additional Features:
Lighting, Rain Gutters, Sidewalk
Additional Features 2:
Please review HOA docs for lease restrictions/guidelines
Map
- Address3886 MAPLE BAY LN
Featured Properties