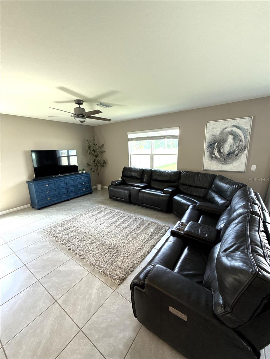
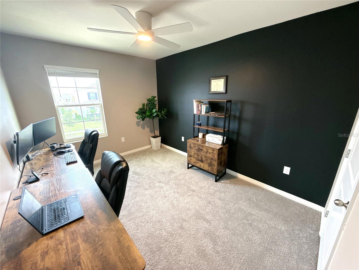
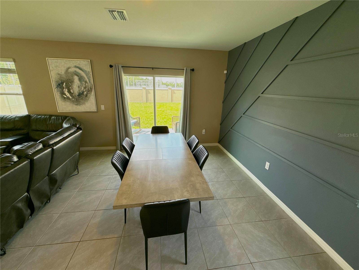
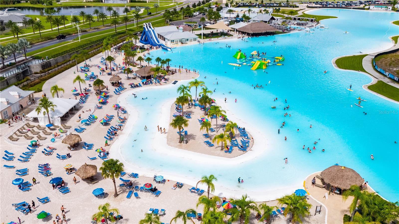
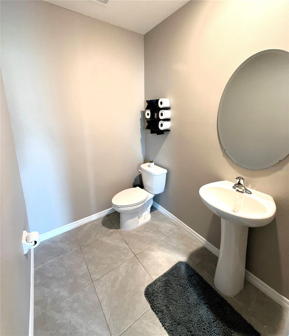
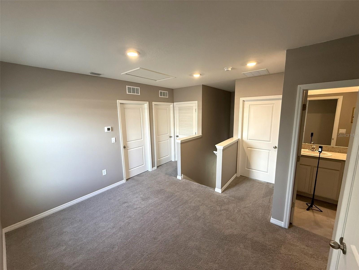
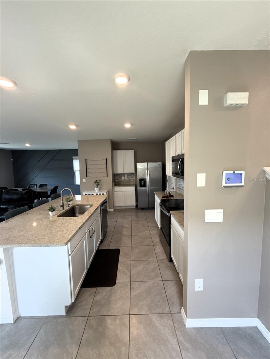
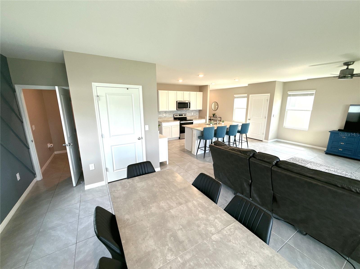
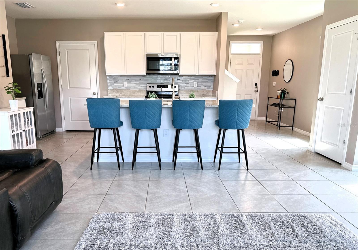
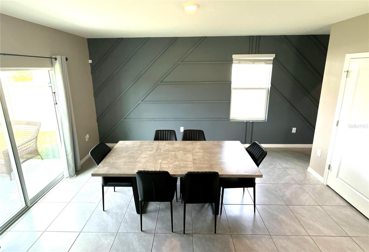
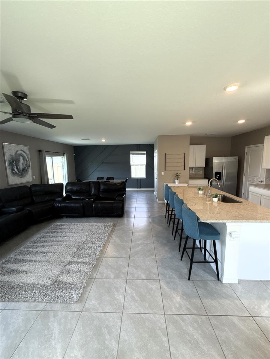
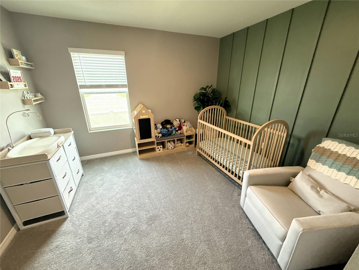
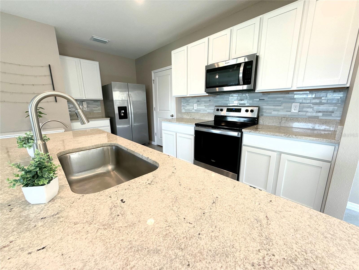
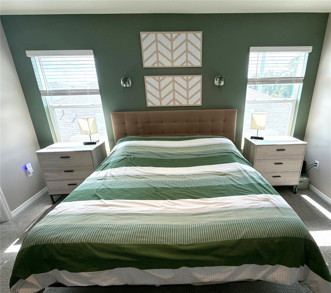
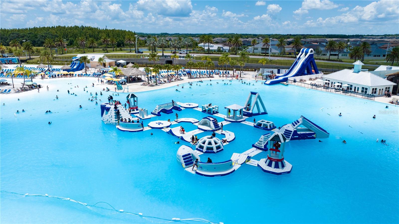
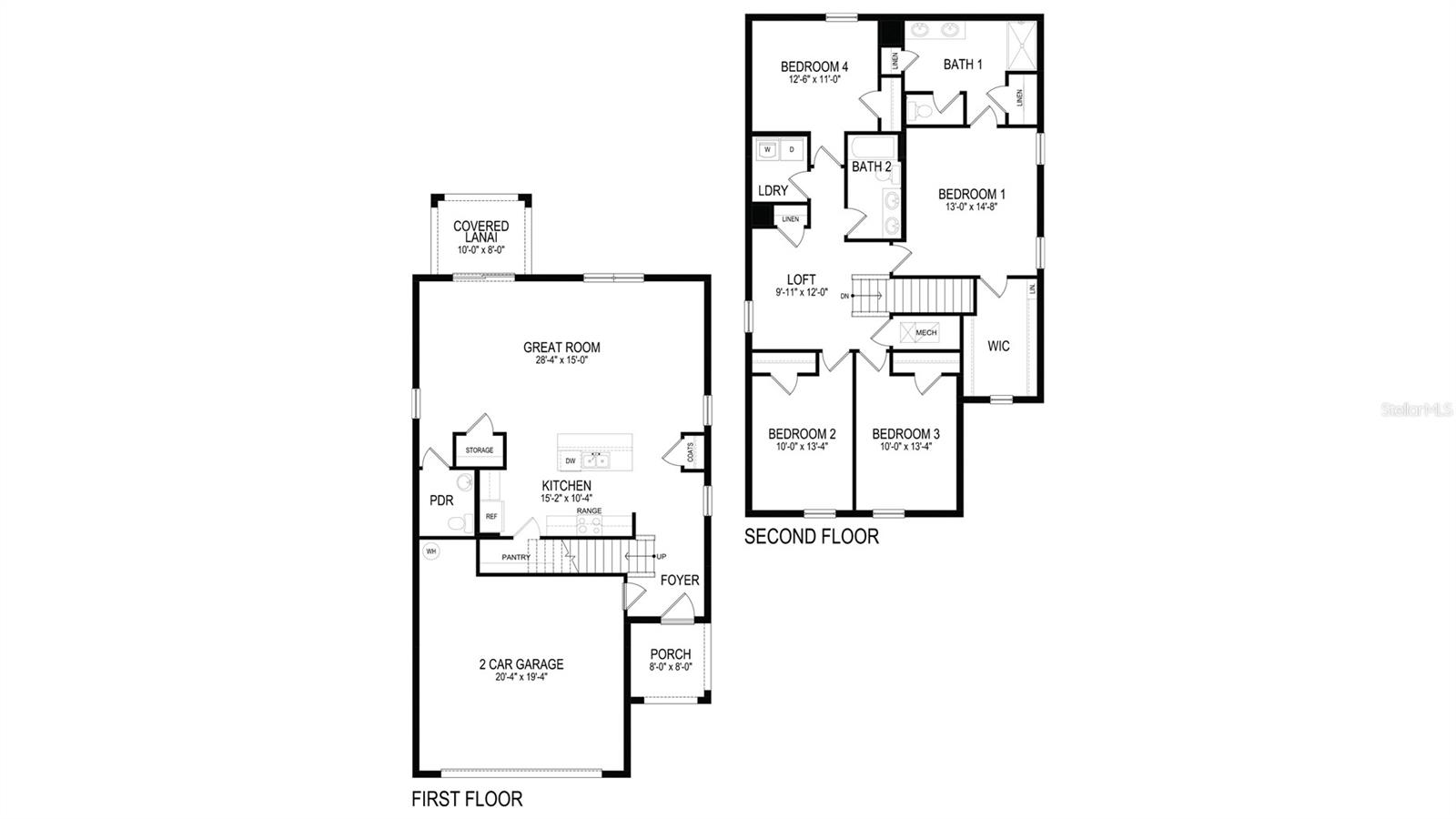
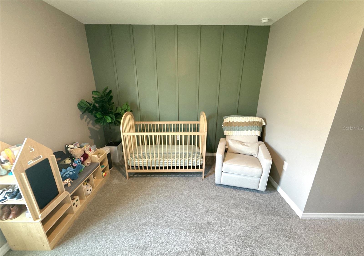
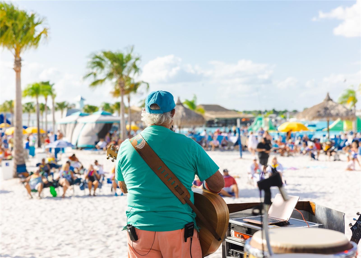
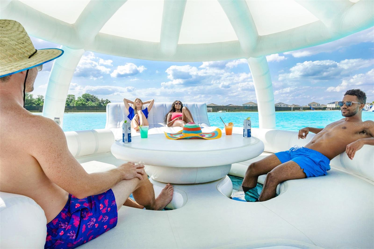
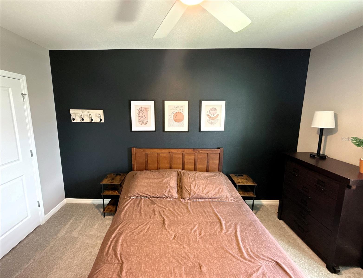
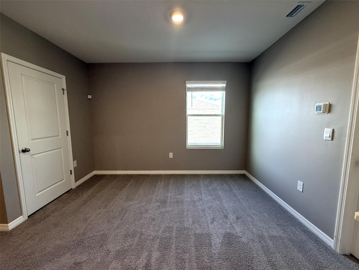
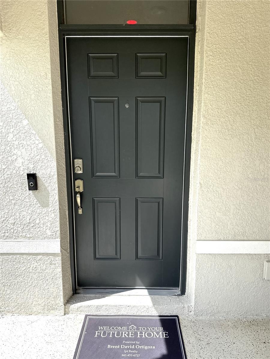
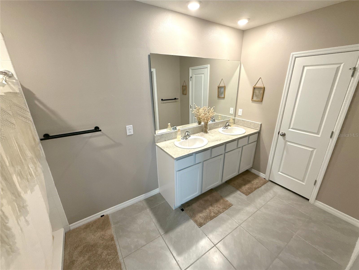
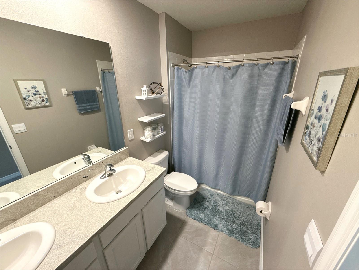
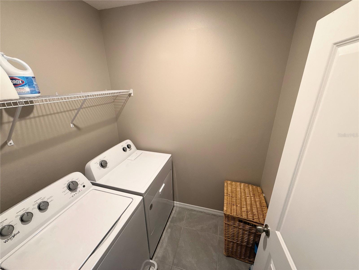
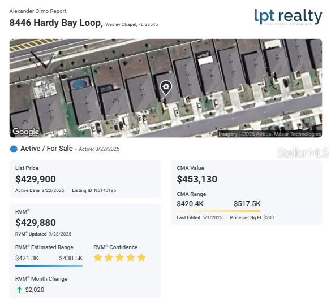
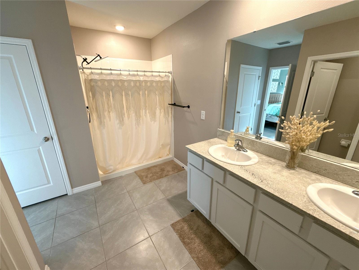
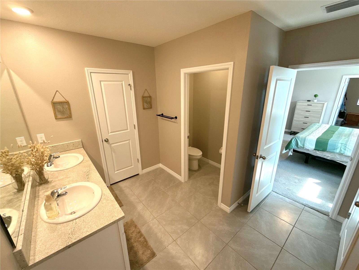
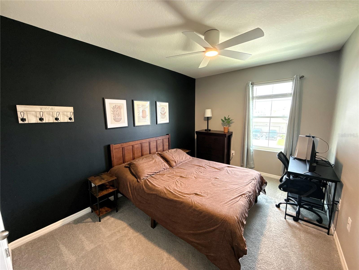
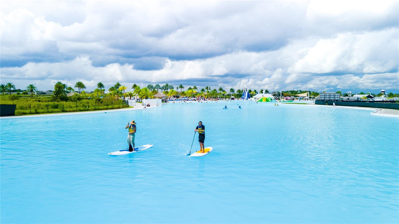
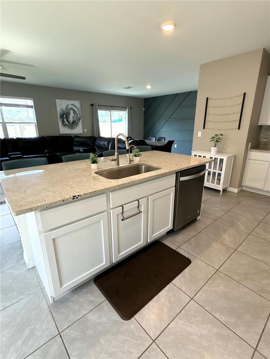
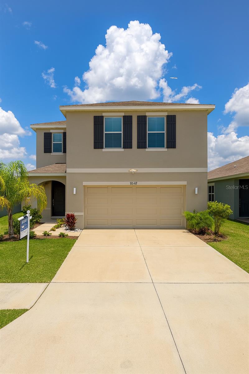
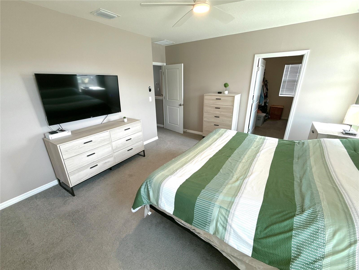
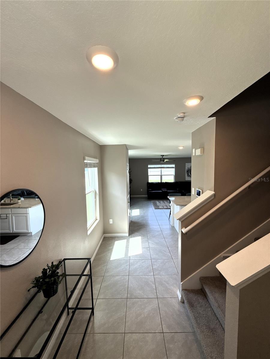
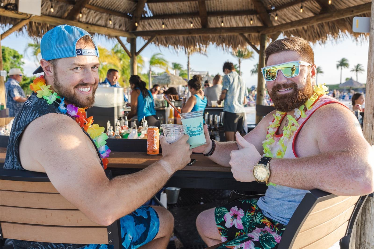
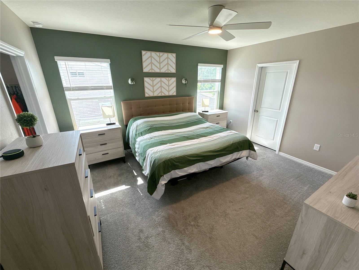
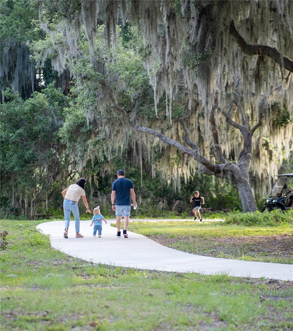
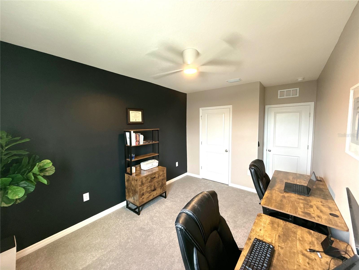
Active
8446 HARDY BAY LOOP
$399,400
Features:
Property Details
Remarks
Welcome HOME! PRACTICALLY BRAND NEW BUT WITH ALL THE UPGRADES ALREADY DONE FOR YOU! ***ASK ABOUT AVAILABLE BUYER INCENTIVES WITH ACCEPTABLE OFFER!!! This beautifully designed Elston model by D.R. Horton is a modern two-story home offering 4 bedrooms, 2.5 baths, a versatile loft, and a spacious two-car garage. The first floor features an open-concept layout with a stylish kitchen, dining, and living room, creating the perfect space for everyday living and entertaining. Upstairs, you’ll find a flexible loft, three secondary bedrooms, and a private owner’s suite complete with dual sinks, a walk-in shower, water closet, and an oversized walk-in closet. Located in Epperson, the nation’s first Crystal Lagoon community, residents enjoy access to a breathtaking 7.5-acre lagoon, powder sand beaches, a swim-up bar, waterslides, and endless outdoor fun. Additional amenities include playgrounds, dog parks, trails, and golf cart paths. HOA fees INCLUDE FREE UltraFi 2.0 high-speed internet, cable TV, and access to the lagoon, ensuring resort-style living at home. Just minutes from I-75, shopping, dining, and top schools, this home blends comfort, convenience, and lifestyle. Don’t miss the opportunity to make this incredible home yours—schedule your showing today!
Financial Considerations
Price:
$399,400
HOA Fee:
123
Tax Amount:
$7192
Price per SqFt:
$176.73
Tax Legal Description:
EPPERSON RANCH NORTH POD F PHASE 4 PB 86 PG 093 LOT 167
Exterior Features
Lot Size:
4880
Lot Features:
N/A
Waterfront:
No
Parking Spaces:
N/A
Parking:
N/A
Roof:
Shingle
Pool:
No
Pool Features:
N/A
Interior Features
Bedrooms:
4
Bathrooms:
3
Heating:
Electric
Cooling:
Central Air
Appliances:
Dishwasher, Dryer, Microwave, Range, Refrigerator, Washer, Water Filtration System
Furnished:
Yes
Floor:
Carpet, Tile
Levels:
Two
Additional Features
Property Sub Type:
Single Family Residence
Style:
N/A
Year Built:
2023
Construction Type:
Block, Stucco
Garage Spaces:
Yes
Covered Spaces:
N/A
Direction Faces:
South
Pets Allowed:
No
Special Condition:
None
Additional Features:
Rain Gutters, Sidewalk
Additional Features 2:
N/A
Map
- Address8446 HARDY BAY LOOP
Featured Properties