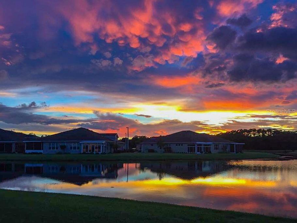
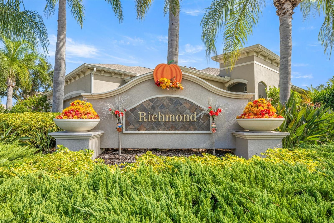
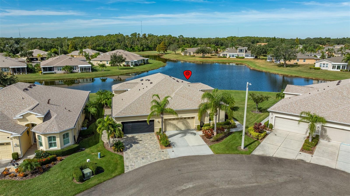
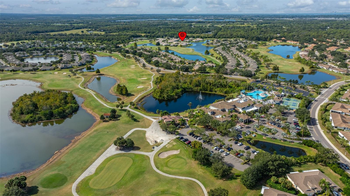
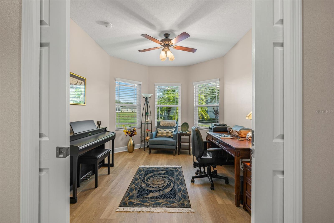
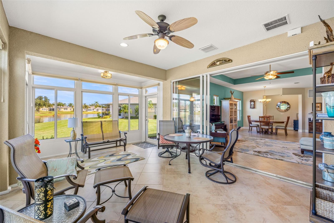
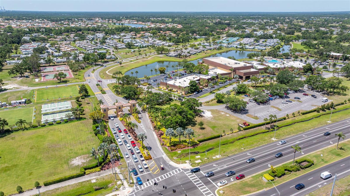
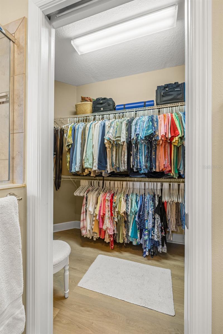
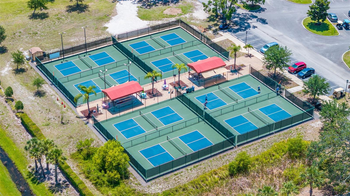
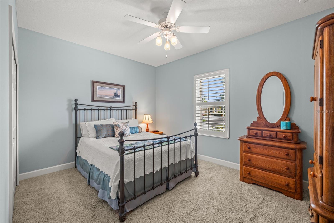
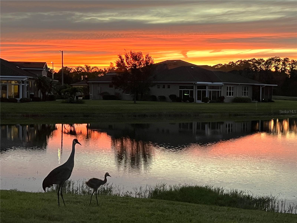
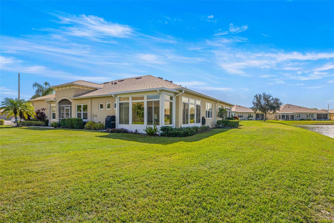
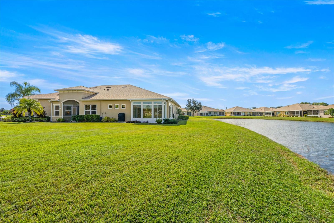
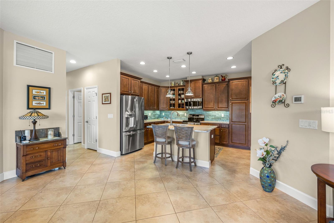
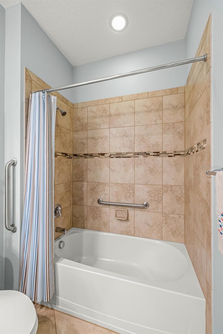
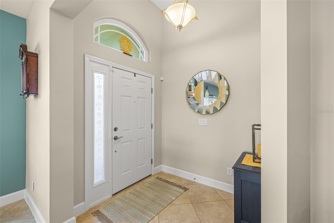
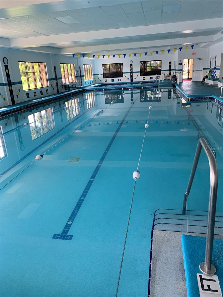
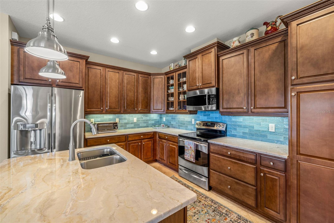
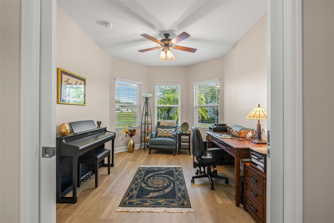
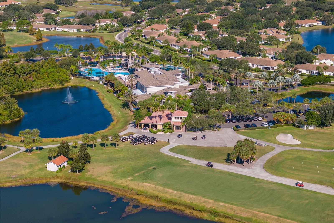
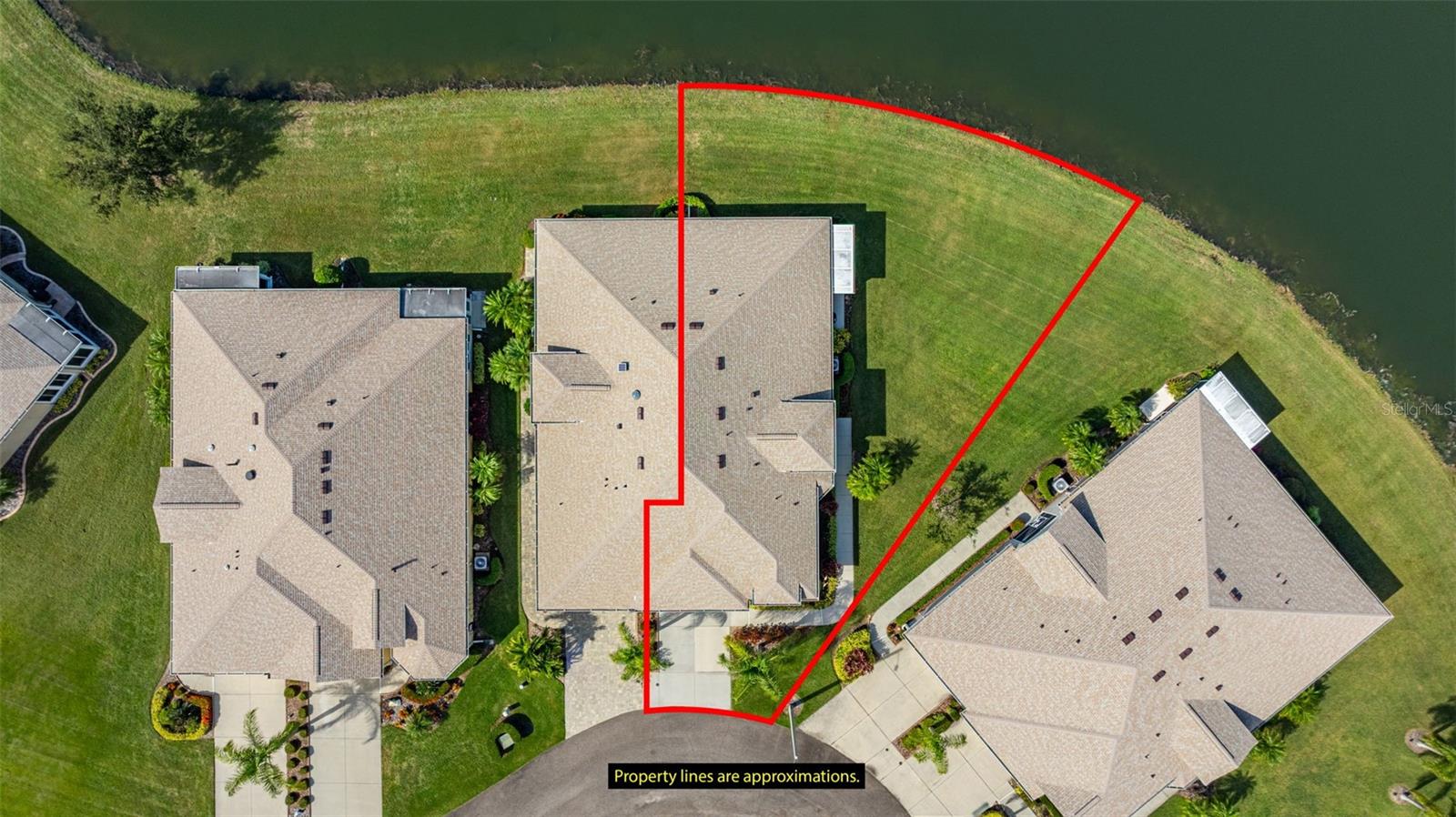
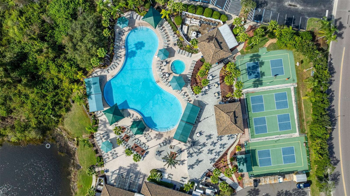
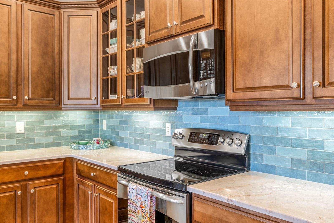
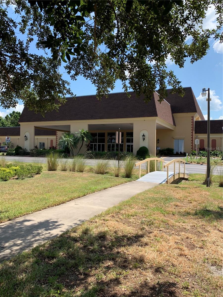
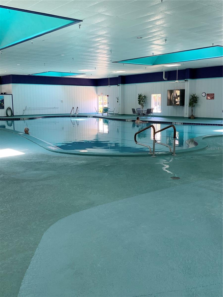
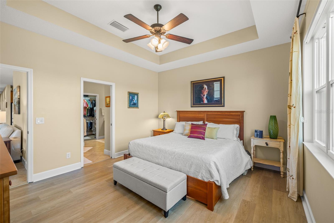
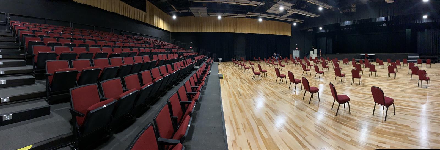
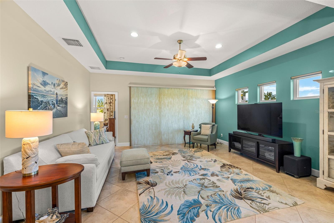
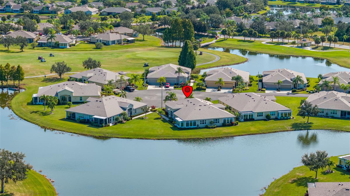
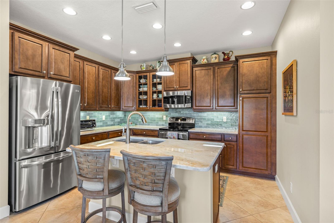
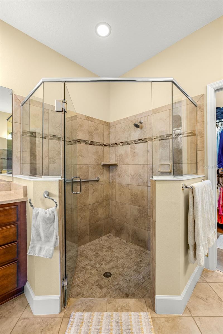
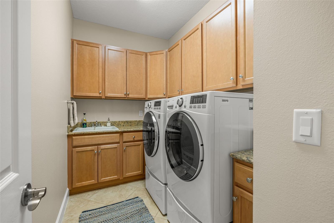
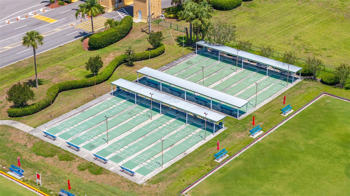
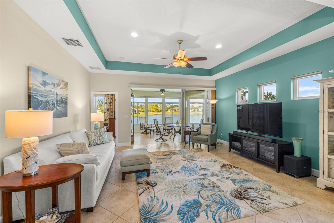
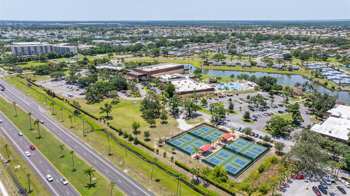
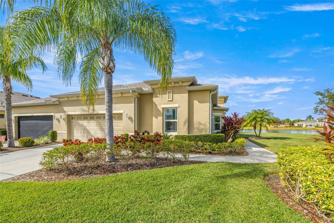
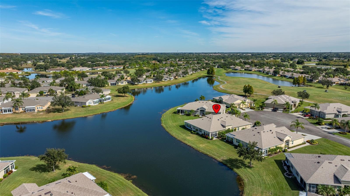
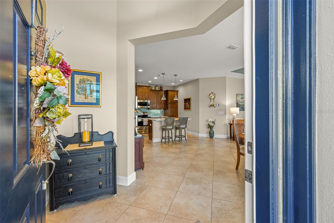
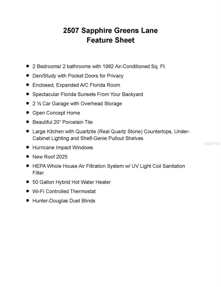
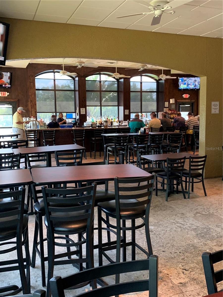
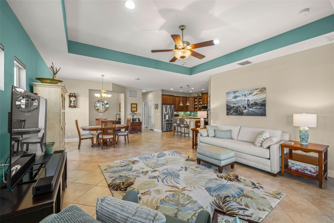
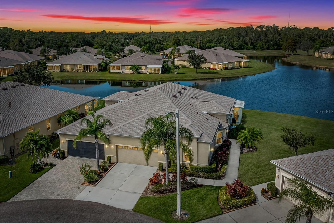
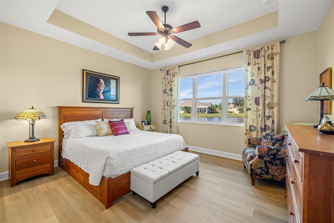
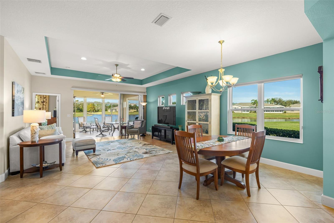
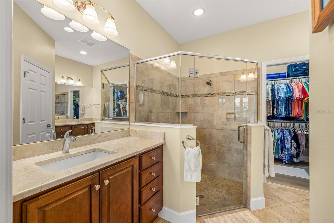
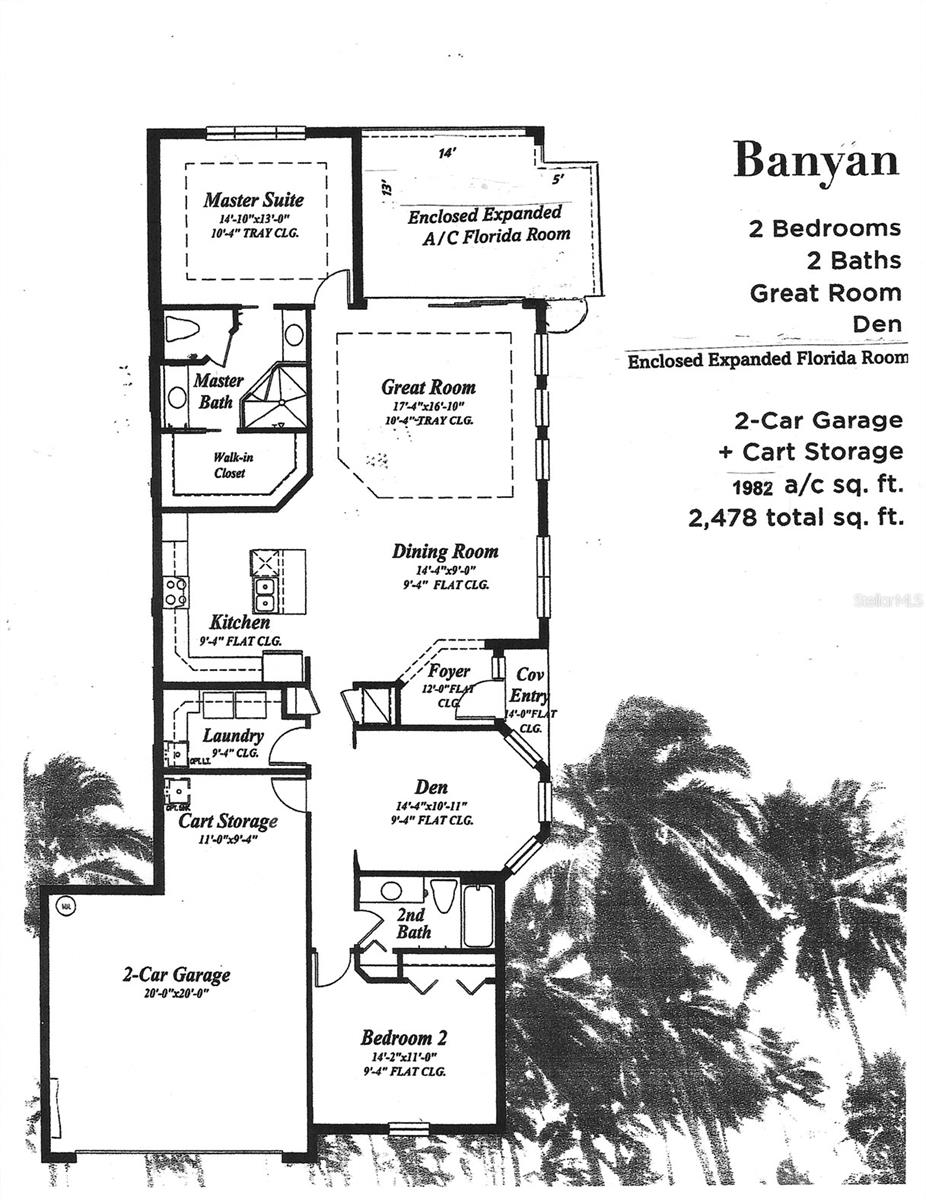
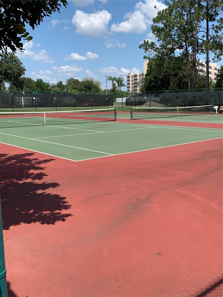
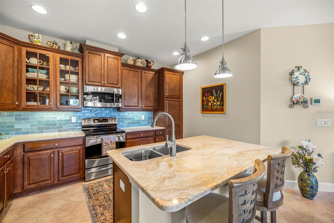
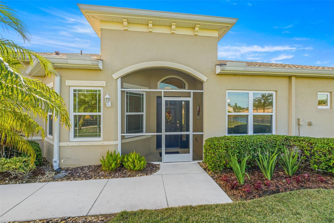
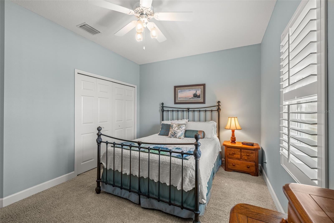
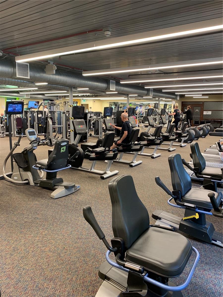
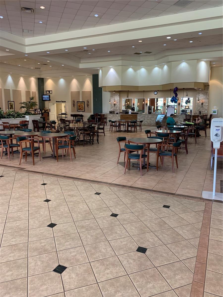
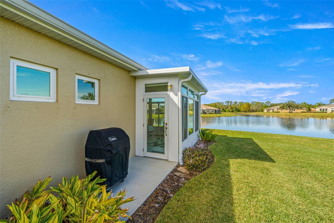
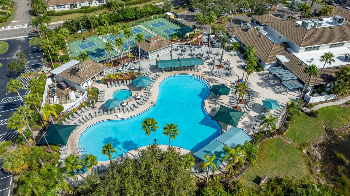
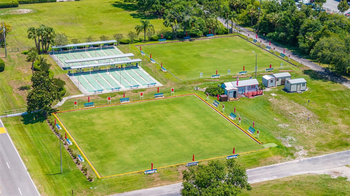
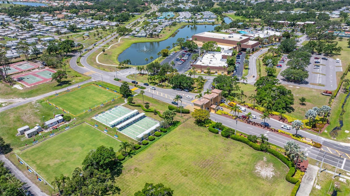
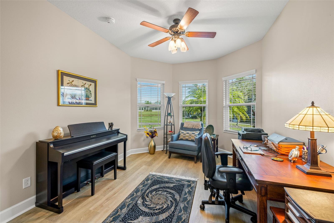
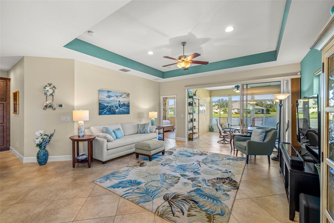
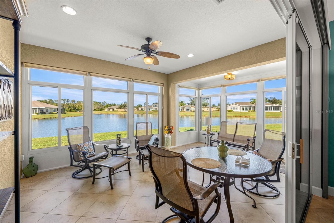
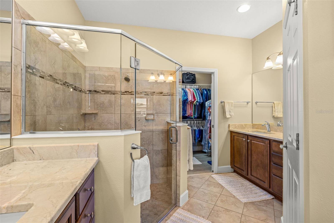
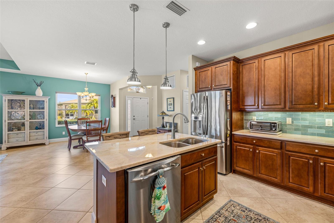
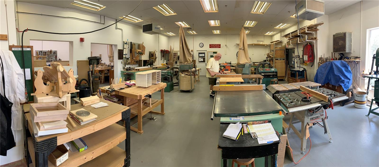
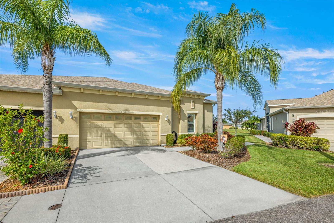
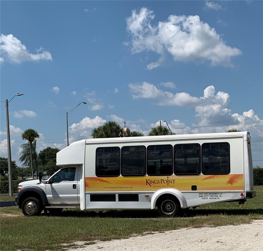
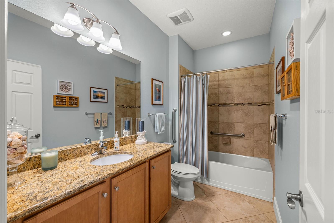
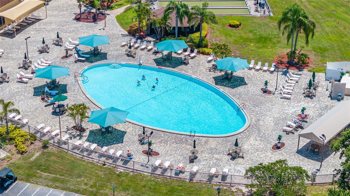
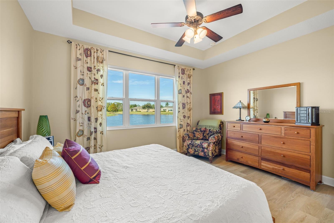
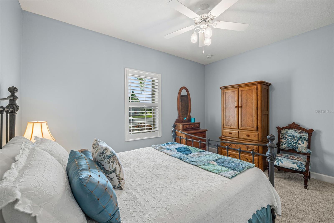
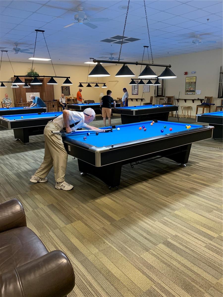
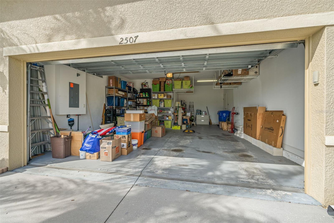
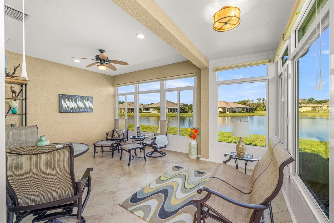
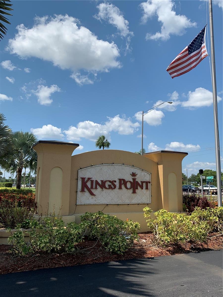
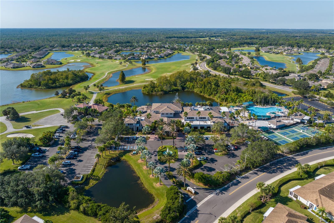
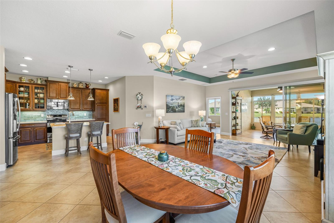
Active
2507 SAPPHIRE GREENS LN #32
$374,900
Features:
Property Details
Remarks
A SPECTACULARE WATER VIEW AND GORGEOUS FLORIDA SUNSETS await you in this large 2-bedroom, 2 bath + den home in Kings Point, a premier 55+ community in West Central Florida. This Minto built Banyon model is even larger with its expanded, enclosed, air-conditioned Florida room overlooking the ponds and golf course beyond. Situated on an over-sized premium lot with no backyard neighbors, space and privacy abounds. This is the only floor plan with a 2 ½ car garage, perfect for cars, golf cart or workshop area. Enter through the screened entryway into the spacious foyer which leads you directly into the great room. Your eye is immediately drawn to the relaxing water view. The kitchen boasts 42” cabinets, Quartzite (real quartz!) countertops, tile backslash, stainless steel appliances, Shelf-genie pull-out shelves in the pantry and lower cabinets, under-cabinet lighting and pendant lighting over the island. The dining area is spacious and can easily accommodate a large table and chairs. The living area with its tray ceiling is also spacious and perfect for entertaining. The great room has 20” porcelain tile with LPV in the primary bedroom and den and carpet in the guest bedroom. The primary bedroom is at the rear of the home and also enjoys the peaceful water view. There’s a large walk-in closet and en-suite bath with a spacious step-in shower, his and her vanities, and a private water closet. The guest bedroom and guest bathroom are located at the front of the home with the den in the middle. The den has pocket doors which allow for privacy in that space and certainly could be used as additional guest accommodations. This home has space for all your family and friends! But the real showstopper is the expanded, enclosed, and air-conditioned Florida room. With almost 250 square feet of additional living area, you’ll want to spend all your time there. This space speaks relaxation! Although air-conditioned, the A/C to the Florida room can be closed (via a switch) along with the stacking sliders to allow you to open those windows and enjoy the fresh Florida air. Of course, there’s an inside laundry room with sink and storage cabinetry. This home has so many extras and upgrades like a new roof (02/2025), hurricane impact windows, a 50-gallon hybrid hot water heater, HEPA whole house air filtration system with UV light coil sanitation filter, a premium wi-fi controlled thermostat and Hunter-Douglas duet blinds. Located on a quiet cul-de-sac in the pet-friendly Richmond community, this is a must-see home! Listed as a condo for MLS search convenience, this beautiful home is a villa. You own the land, but the HOA covers lawn care, building painting, water, sewer, cable tv and internet and pest control. Conveniently located near beaches, medical facilities, theme parks, and major sporting venues, Kings Point is a golf cart friendly community that offers 5 pools, jacuzzi, sauna, steam room, tennis, pickleball, lawn bowling, a 850 seat theater with shows and parties, a state of the art fitness center, a wood shop, ceramic/pottery room, sewing room, cafes and its own sports bar! There are over 100 clubs and activities for you to enjoy! All within a private, gated community with 24-hour manned gates! Enjoy a limited time reduction in the monthly HOA fee from $615/mo. to just $83/mo. through 03/2026. If you’re looking for a home, large enough for all your visiting friends and family with a stunning view, this home is for you! Paradise is waiting!
Financial Considerations
Price:
$374,900
HOA Fee:
83
Tax Amount:
$3226.3
Price per SqFt:
$189.15
Tax Legal Description:
SUN CITY CENTER - RICHMOND VILLAS AT KINGS POINT LOT 32
Exterior Features
Lot Size:
7290
Lot Features:
Cul-De-Sac, In County, Irregular Lot, Level, Near Golf Course, Oversized Lot, Private
Waterfront:
Yes
Parking Spaces:
N/A
Parking:
Driveway, Garage Door Opener, Golf Cart Garage, Golf Cart Parking, Ground Level
Roof:
Shingle
Pool:
No
Pool Features:
N/A
Interior Features
Bedrooms:
2
Bathrooms:
2
Heating:
Central
Cooling:
Central Air
Appliances:
Dishwasher, Disposal, Dryer, Microwave, Range, Refrigerator, Washer
Furnished:
Yes
Floor:
Carpet, Ceramic Tile, Luxury Vinyl, Tile
Levels:
One
Additional Features
Property Sub Type:
Condominium
Style:
N/A
Year Built:
2012
Construction Type:
Block, Stucco
Garage Spaces:
Yes
Covered Spaces:
N/A
Direction Faces:
Southeast
Pets Allowed:
Yes
Special Condition:
None
Additional Features:
Rain Gutters, Sliding Doors
Additional Features 2:
Review Property Owner documents and confirm with Vesta Property Services manager, Aldolfo Gallon
Map
- Address2507 SAPPHIRE GREENS LN #32
Featured Properties