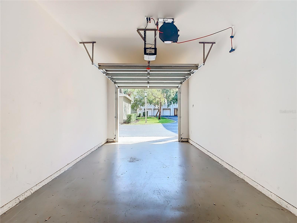
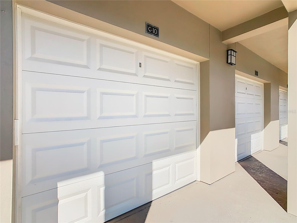
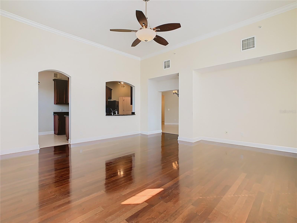
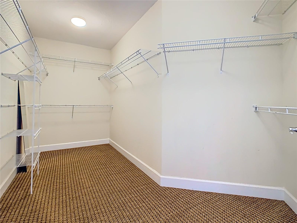
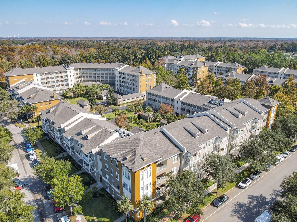
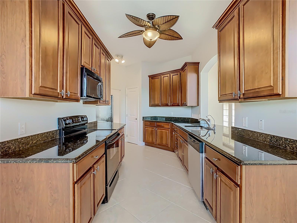
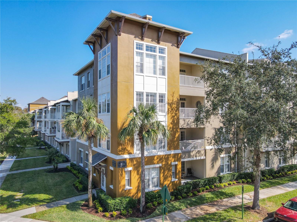
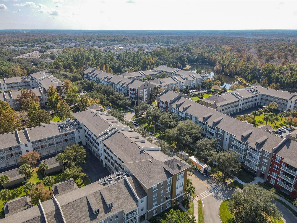
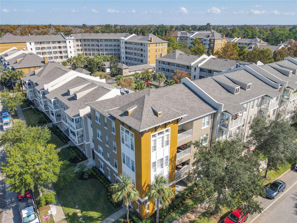
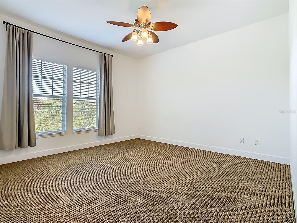
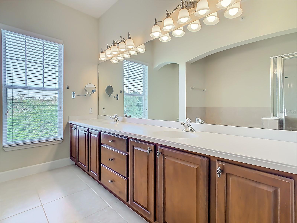
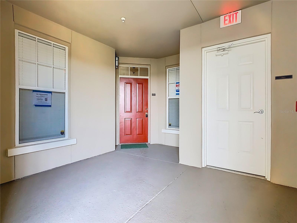
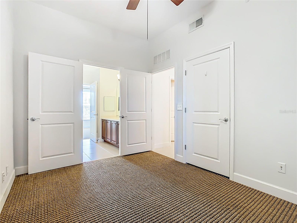
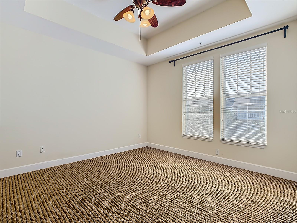
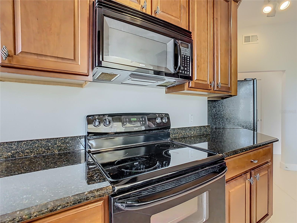
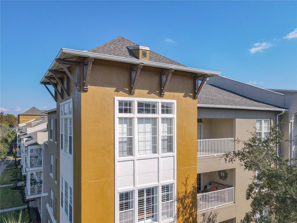
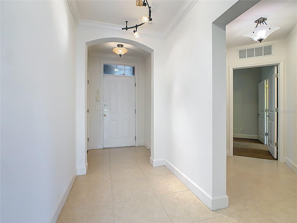
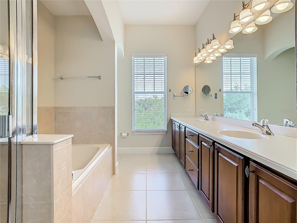
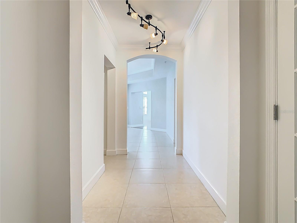
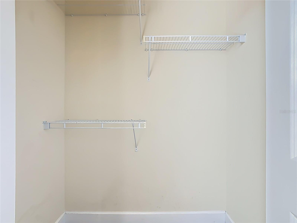
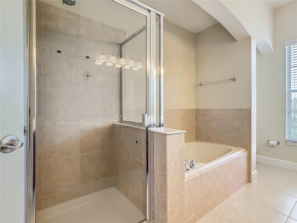
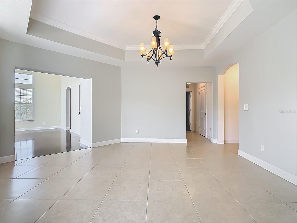
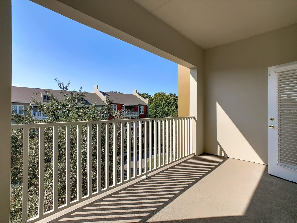
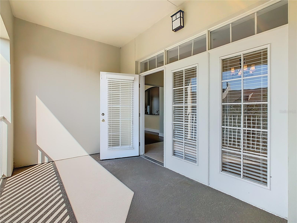
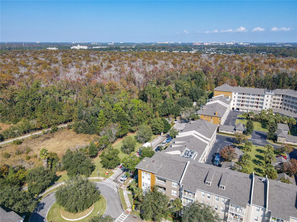
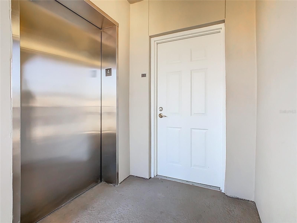
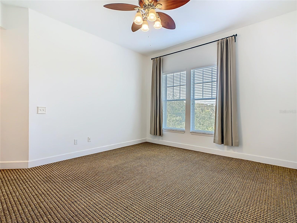
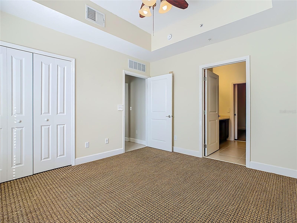
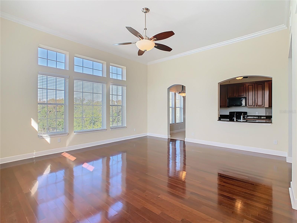
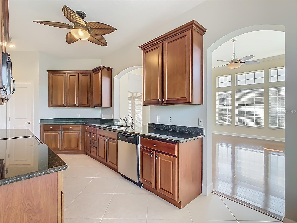
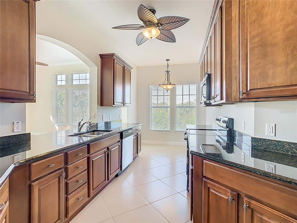
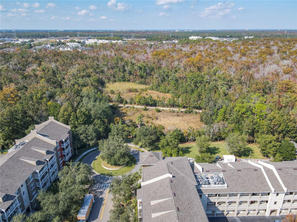
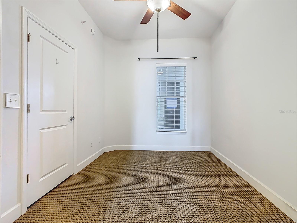
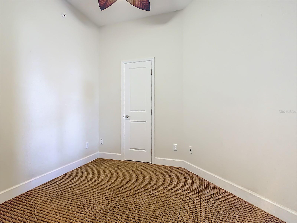
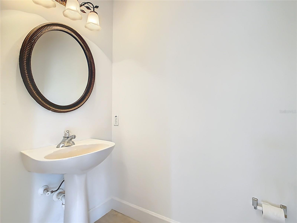
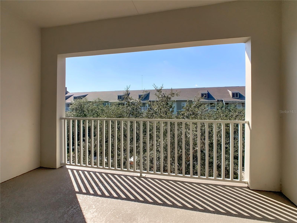
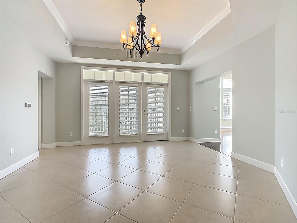
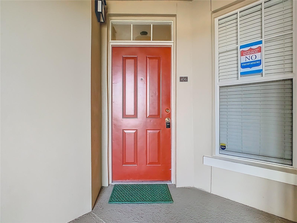
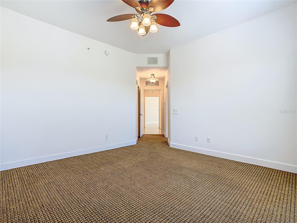
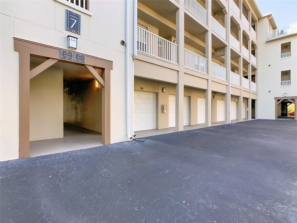
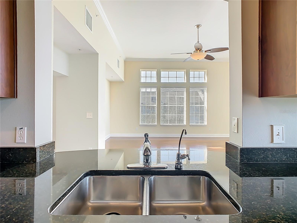
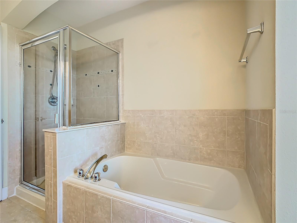
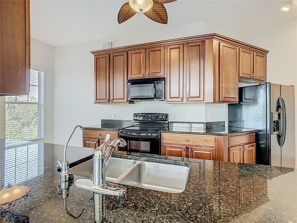
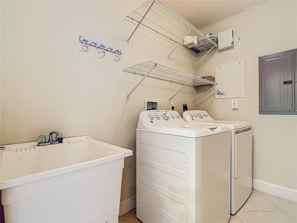
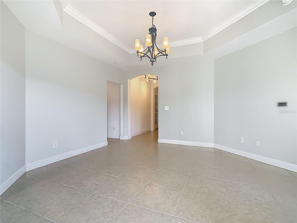
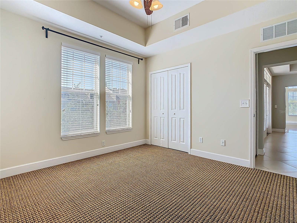
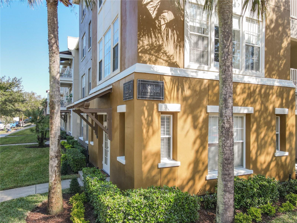
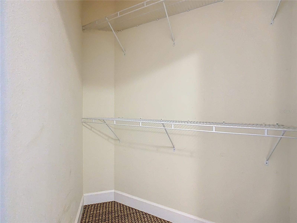
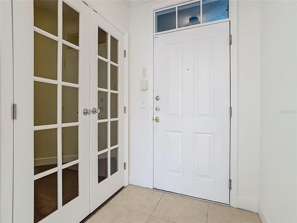
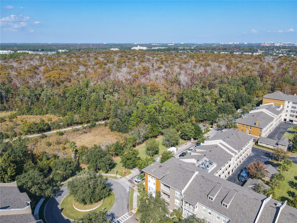
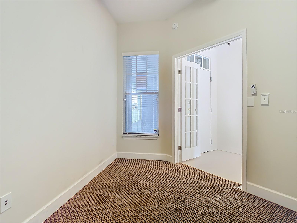
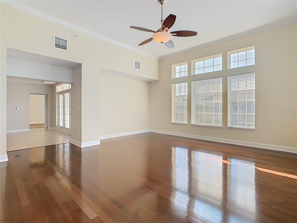
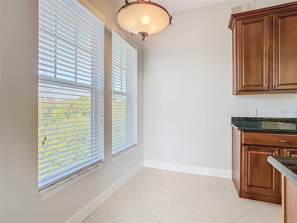
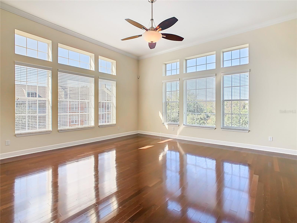
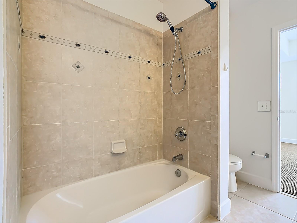
Active
1411 CELEBRATION AVE #406
$500,000
Features:
Property Details
Remarks
Available NOW in Celebration, Florida! City views from the balcony, treetop views from the living room, volume ceilings, plentiful windows and a corner unit location are included in this 4th Floor residence. The foyer opens into a generous sized formal dining space; complete with a wall of windows opening to the covered balcony. In true split floor plan style, two bedrooms share a jack-and-jill bath on the opposite side of the dining room. The galley kitchen includes an eat-in space and pass through with snack bar into the living room, along with a closet pantry. A half-bathroom for guests is tucked away near the kitchen. In this same hallway is a laundry room with utility sink. Situated away from the main living areas is the primary bedroom. A generous walk-in closet along with en-suite bathroom make up the owner's retreat. There's also a den/office located behind French doors right off the foyer, too. Amenities abound, including a pool and fitness center. Nearby are coffee shops, restaurants, grocery stores, movie theatres, a post office, parks and walking trails. In addition, this unit is assigned single car garage bay G-10 and storage closet 11-B. Property sold "As-is". Buyer and/or buyer's agent responsible for verifying all pertinent information deemed relevant by the prospective buyer, including but not limited to square footage, acreage, utilities, taxes, zoning, permitting, condition, school zones, HOAs, etc.
Financial Considerations
Price:
$500,000
HOA Fee:
2500
Tax Amount:
$6296.41
Price per SqFt:
$257.73
Tax Legal Description:
ARTISAN CLUB CONDO PH 3 CB 8 PG 38-44 OR 2972/1128 BLDG 7 UNIT 406
Exterior Features
Lot Size:
29134
Lot Features:
Sidewalk
Waterfront:
No
Parking Spaces:
N/A
Parking:
N/A
Roof:
Shingle
Pool:
No
Pool Features:
N/A
Interior Features
Bedrooms:
3
Bathrooms:
3
Heating:
Electric
Cooling:
Central Air
Appliances:
Dishwasher, Disposal, Dryer, Microwave, Range, Refrigerator, Washer
Furnished:
Yes
Floor:
Carpet, Ceramic Tile, Laminate
Levels:
One
Additional Features
Property Sub Type:
Condominium
Style:
N/A
Year Built:
2005
Construction Type:
Block, Stucco
Garage Spaces:
Yes
Covered Spaces:
N/A
Direction Faces:
North
Pets Allowed:
No
Special Condition:
Government Owned
Additional Features:
Balcony, Lighting, Sidewalk, Storage
Additional Features 2:
Denise Anderson LCAM Artisan Club Condominium Association Inc Mailing Address: 52 Riley Rd 417 Celebration FL 34747 407 566 4752 phone, email: [email protected]
Map
- Address1411 CELEBRATION AVE #406
Featured Properties