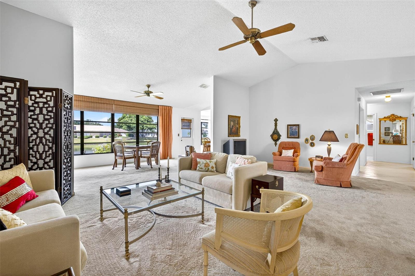
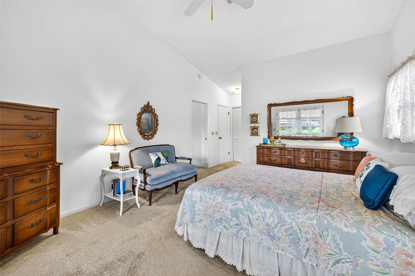
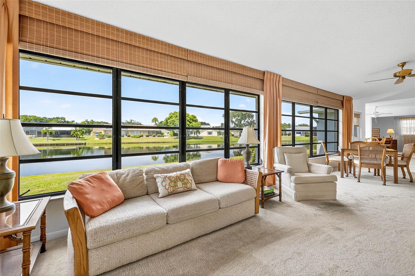
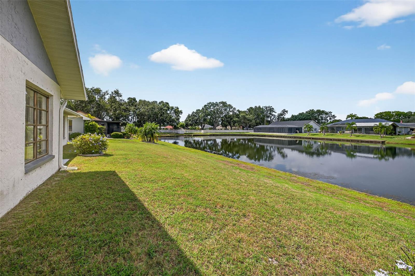
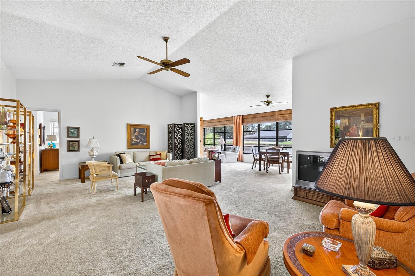
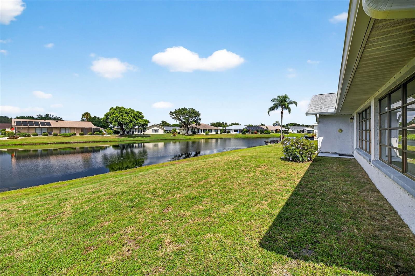
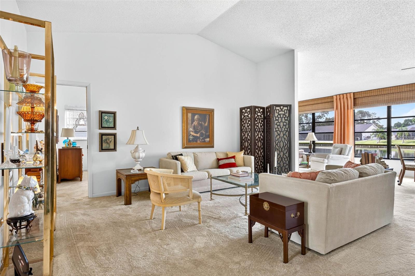
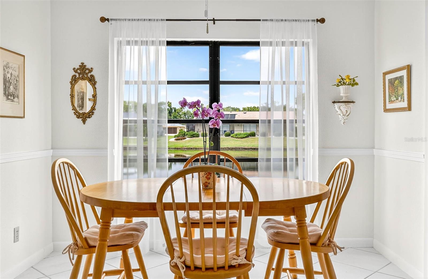
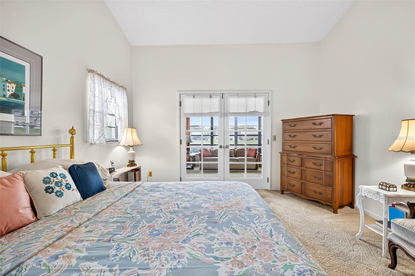
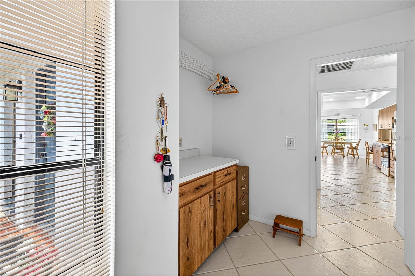

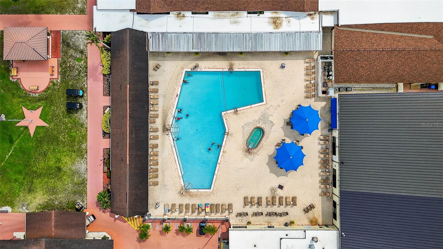
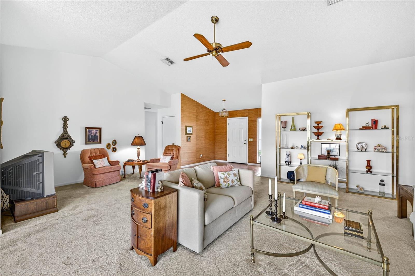
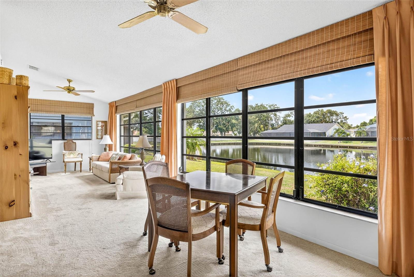
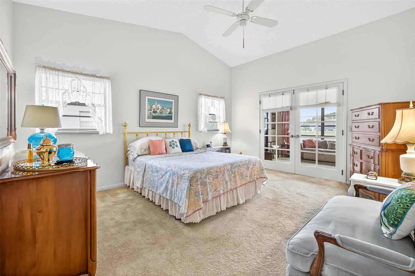
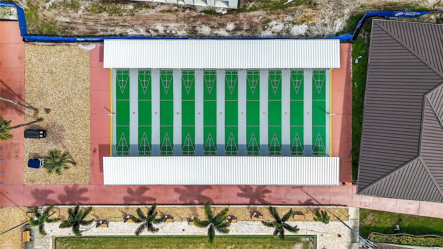
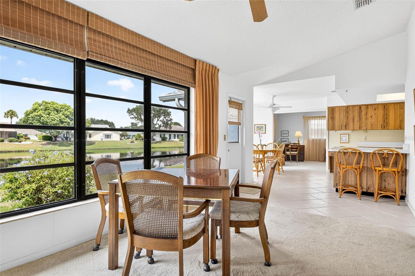
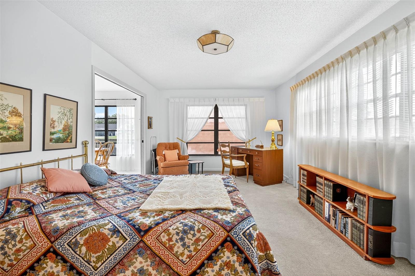
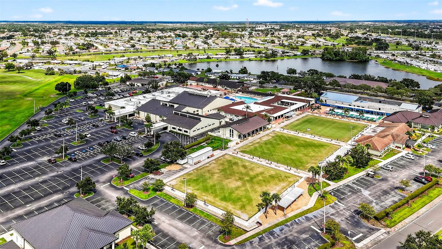
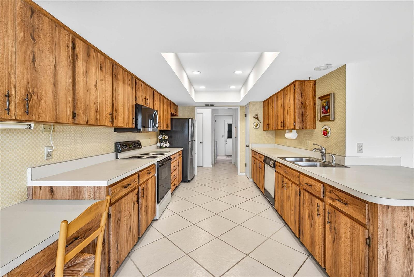
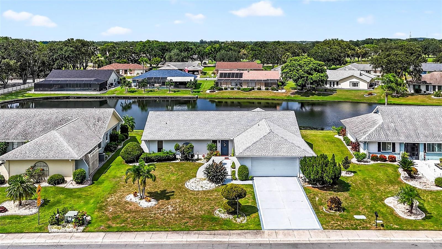
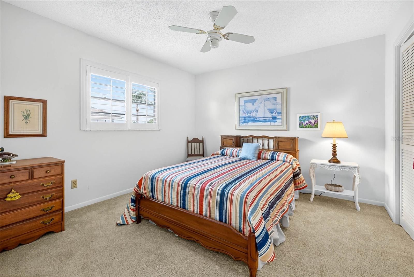
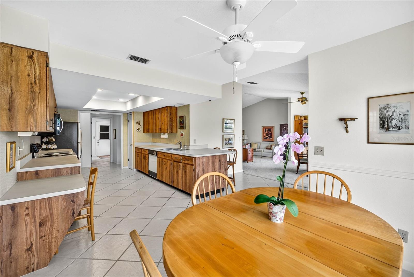
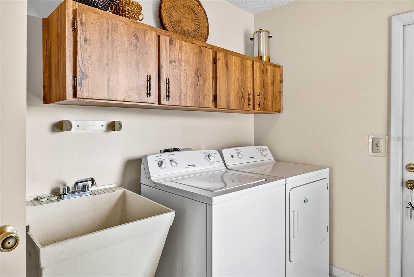
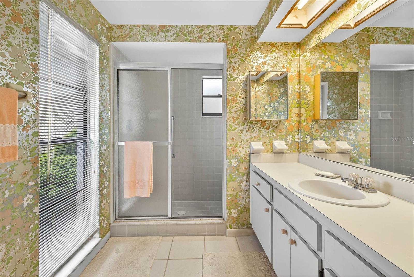
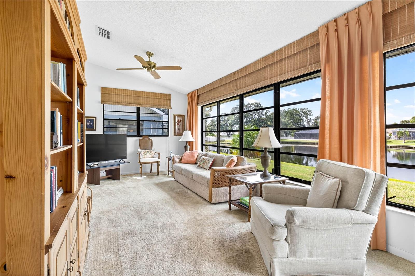
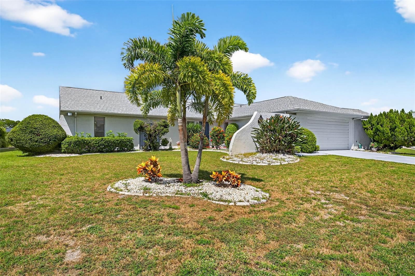
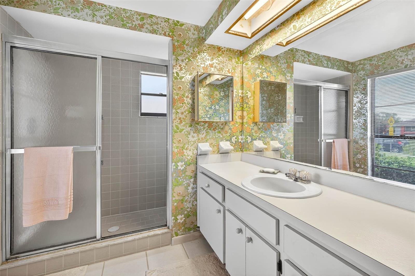
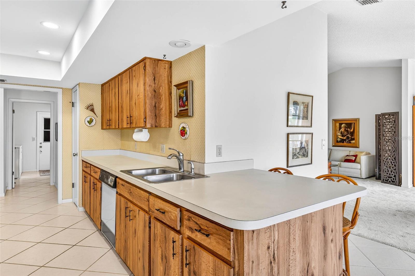
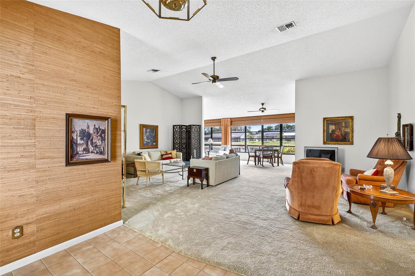
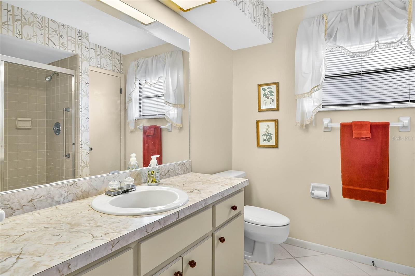
Pending
2021 EL RANCHO DR
$335,000
Features:
Property Details
Remarks
Serene Pond View & Sunlit Elegance in Sun City Center's Premier 55+ Community Step into tranquility the moment you enter this home, where sweeping views of a peaceful pond greet you through a wall of windows that spans the entire back of the family room. Soaring cathedral ceilings and abundant natural light create an airy, inviting atmosphere perfect for both relaxing and entertaining. Thoughtfully designed split floor plan with pocket doors in all the right places. This spacious layout includes a generous living room with an additional sitting area—ideal for reading, hosting guests, or simply soaking in the view. The primary and guest bedrooms both have serene pond vistas, making every morning feel like a retreat. Enjoy peace of mind with a newer roof and A/C system (just 3 years old), and easy-to-install hurricane fabric protection for all rear windows. The home is nestled in a vibrant community that boasts a clubhouse, fitness center, pools, pickleball, and endless social activities tailored to active adults. Whether you're sipping coffee while watching the birds on the pond or joining neighbors for a round of golf, this home offers the perfect blend of comfort, convenience, and community. Also, savings from water bill, the irrigation for lawn comes from the pond. Don’t miss your chance to live where every day feels like a vacation.
Financial Considerations
Price:
$335,000
HOA Fee:
344
Tax Amount:
$1820
Price per SqFt:
$147.58
Tax Legal Description:
CALOOSA SUBDIVISION LOT 8 BLOCK 1
Exterior Features
Lot Size:
8800
Lot Features:
N/A
Waterfront:
Yes
Parking Spaces:
N/A
Parking:
N/A
Roof:
Shingle
Pool:
No
Pool Features:
N/A
Interior Features
Bedrooms:
3
Bathrooms:
2
Heating:
Central, Heat Pump
Cooling:
Central Air
Appliances:
Dishwasher, Disposal, Dryer, Electric Water Heater, Microwave, Range, Refrigerator, Washer
Furnished:
Yes
Floor:
Carpet, Ceramic Tile
Levels:
One
Additional Features
Property Sub Type:
Single Family Residence
Style:
N/A
Year Built:
1983
Construction Type:
Block
Garage Spaces:
Yes
Covered Spaces:
N/A
Direction Faces:
South
Pets Allowed:
Yes
Special Condition:
None
Additional Features:
Sidewalk
Additional Features 2:
N/A
Map
- Address2021 EL RANCHO DR
Featured Properties