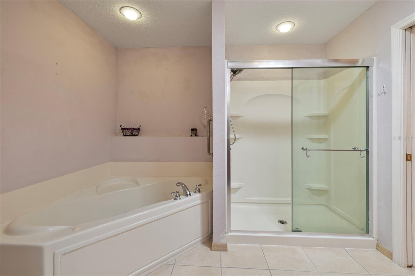
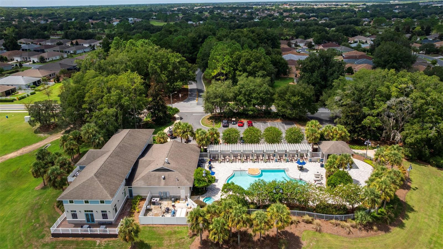
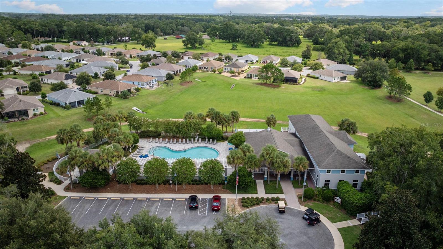
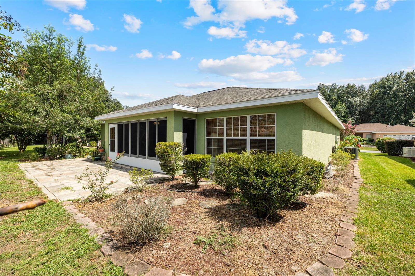
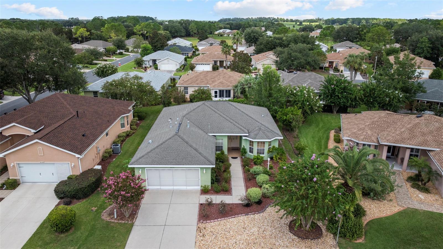
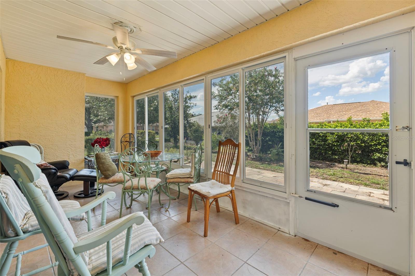
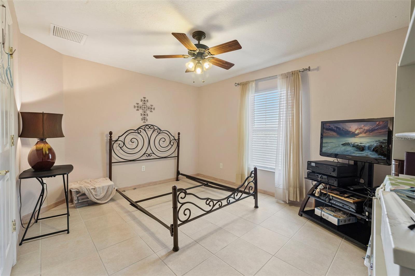
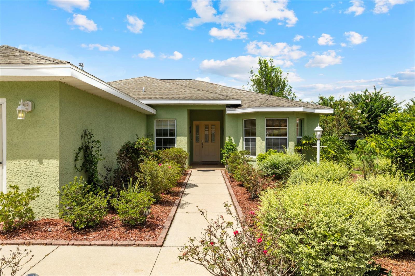
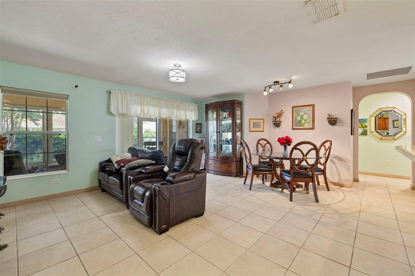
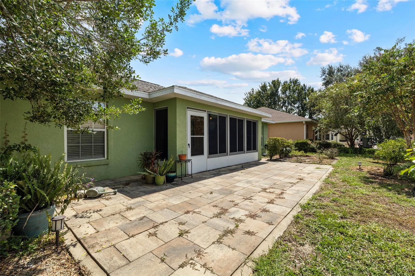
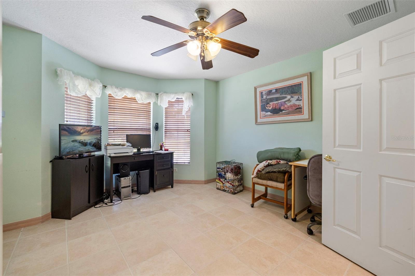
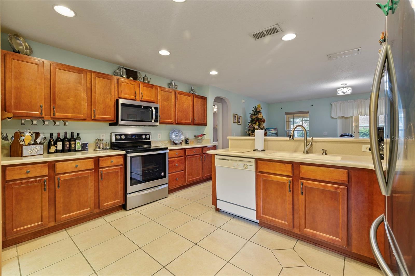
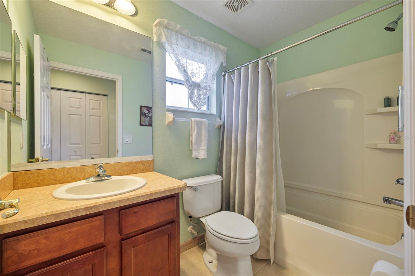
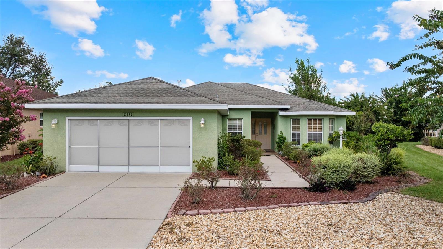
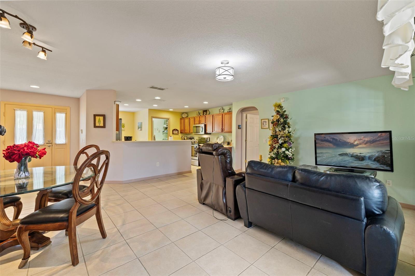
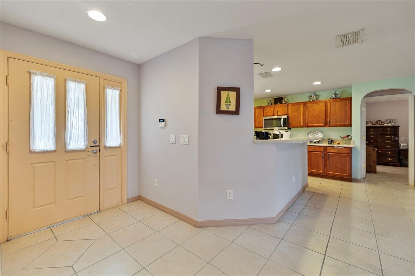
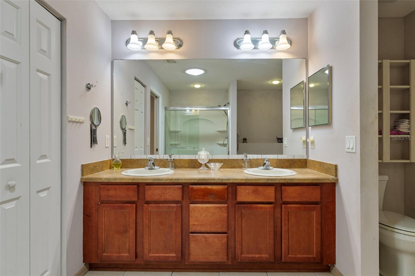
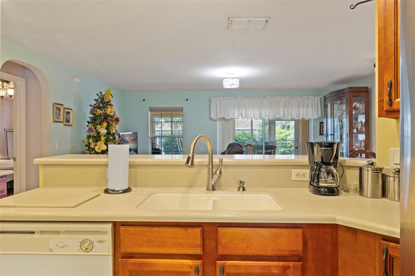
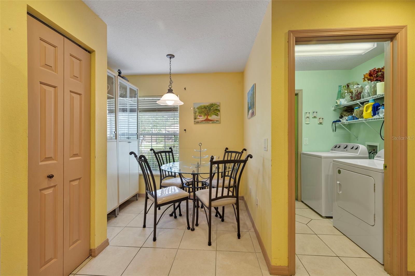
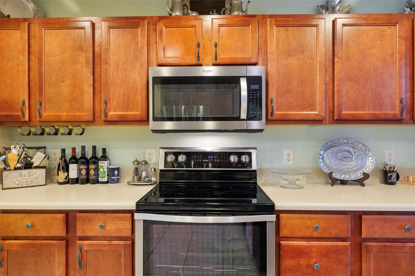
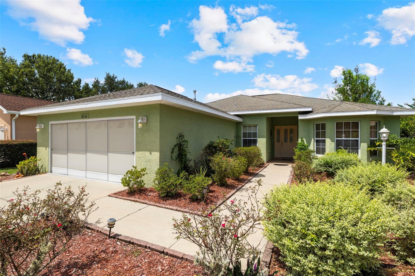
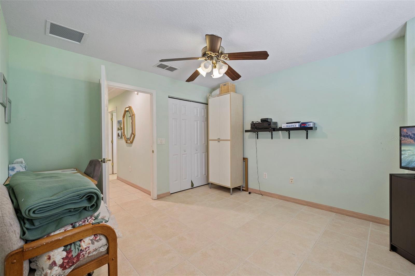
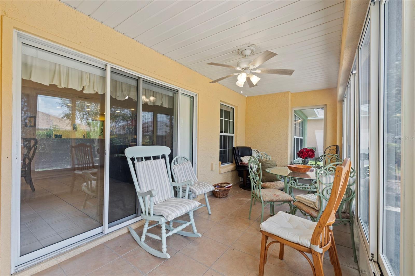
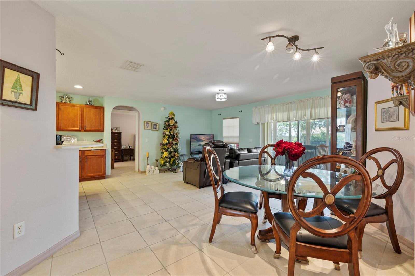
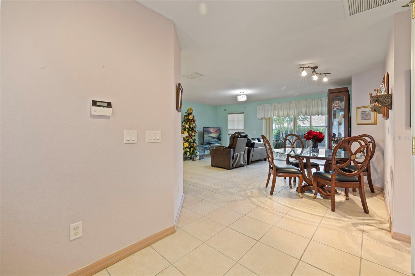
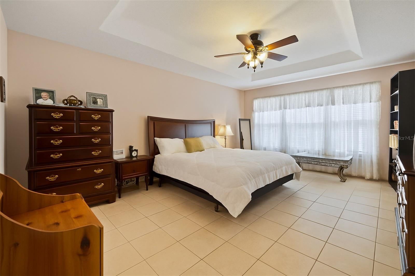
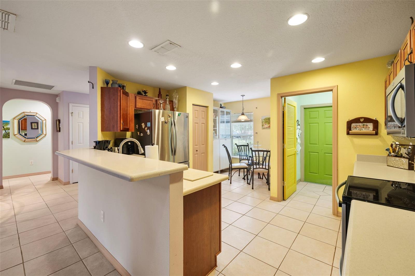
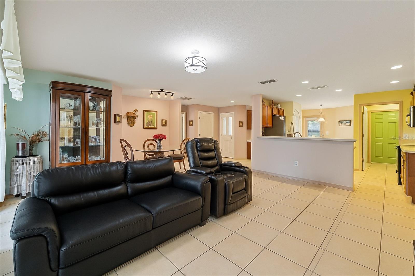
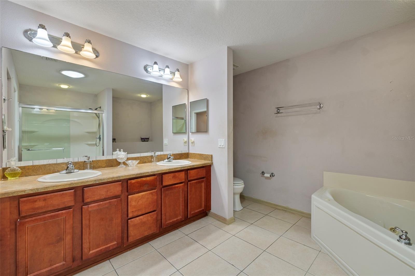
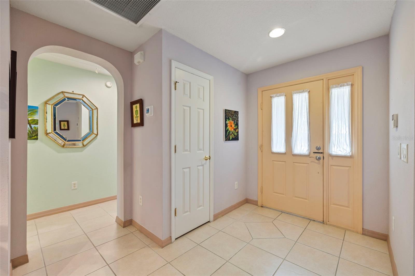
Active
8351 SW 79TH CIR
$204,999
Features:
Property Details
Remarks
This is the best value in the neighborhood, making it an exceptional opportunity for buyers seeking the Florida retirement lifestyle at an incredible price. Welcome to this light-filled home offering comfort, convenience, and unbeatable value in one of Ocala’s most desirable 55+ communities. Inside, you’ll find an open-concept floor plan with a spacious kitchen featuring abundant cabinetry, stainless steel appliances, and a breakfast bar overlooking the living and dining areas. The split-bedroom layout ensures privacy, while the primary suite offers a large walk-in closet and an en suite bath.Enjoy peaceful mornings and evenings on your covered and screened lanai overlooking a landscaped backyard—perfect for relaxing or entertaining. Additional highlights include a laundry room, tile flooring throughout, and an attached 2-car garage. Community amenities include a resort-style pool, clubhouse, and endless opportunities for social activities, plus golf courses just minutes away. Ocala, known as the “Horse Capital of the World,” also offers beautiful nature trails, vibrant dining, shopping, and top-tier medical facilities—all within easy reach.
Financial Considerations
Price:
$204,999
HOA Fee:
241.31
Tax Amount:
$2579.25
Price per SqFt:
$130.08
Tax Legal Description:
SEC 18 TWP 16 RGE 21 PLAT BOOK 008 PAGE 035 INDIGO EAST PHASE 1 UNITS A-A & B-B BLK K LOT 9
Exterior Features
Lot Size:
7405
Lot Features:
Landscaped, Level
Waterfront:
No
Parking Spaces:
N/A
Parking:
N/A
Roof:
Shingle
Pool:
No
Pool Features:
N/A
Interior Features
Bedrooms:
3
Bathrooms:
2
Heating:
Central, Electric
Cooling:
Central Air
Appliances:
Cooktop, Dishwasher, Disposal, Dryer, Electric Water Heater, Microwave, Refrigerator, Washer
Furnished:
No
Floor:
Carpet, Vinyl
Levels:
One
Additional Features
Property Sub Type:
Single Family Residence
Style:
N/A
Year Built:
2006
Construction Type:
Stucco
Garage Spaces:
Yes
Covered Spaces:
N/A
Direction Faces:
South
Pets Allowed:
No
Special Condition:
None
Additional Features:
Other
Additional Features 2:
Verify lease restrictions with HOA
Map
- Address8351 SW 79TH CIR
Featured Properties