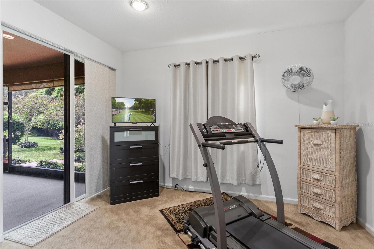
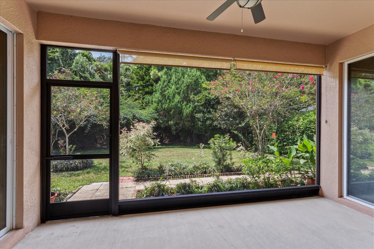
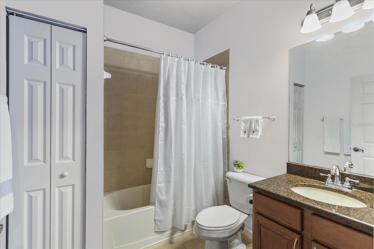

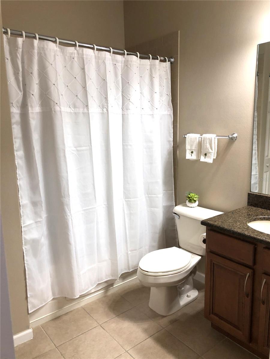
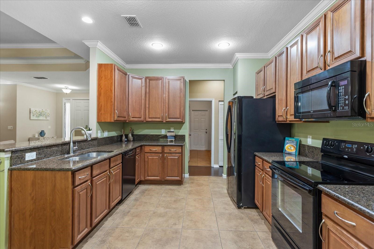
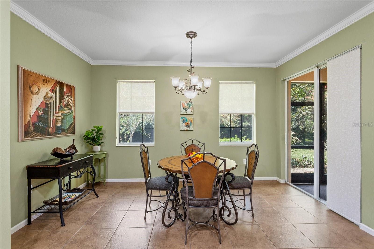
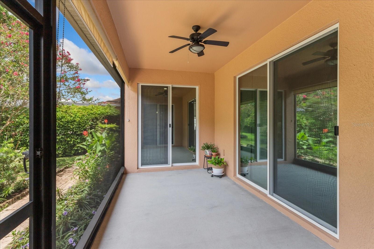
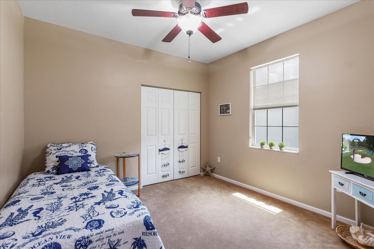
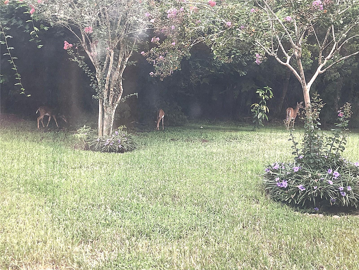
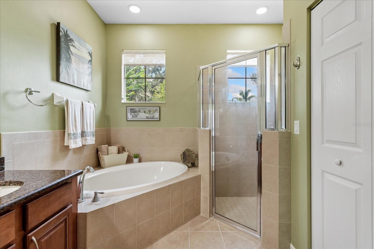
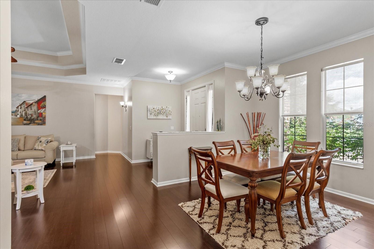
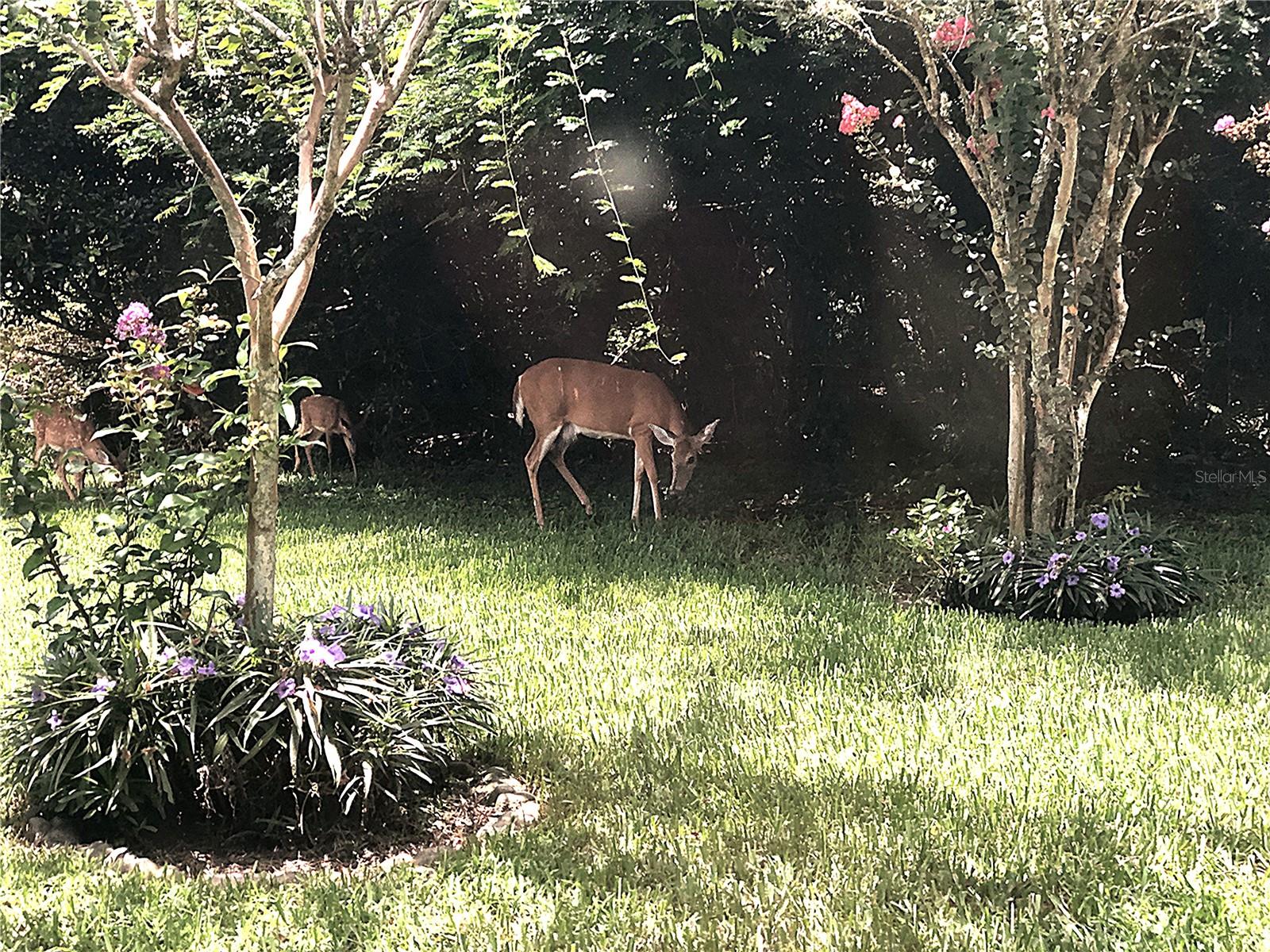
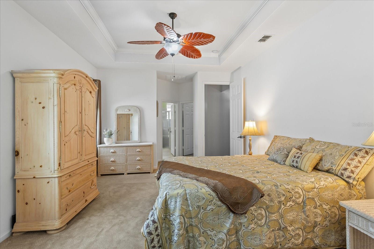
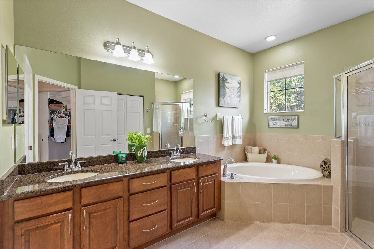
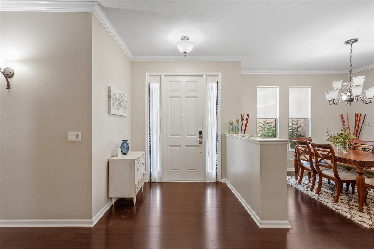
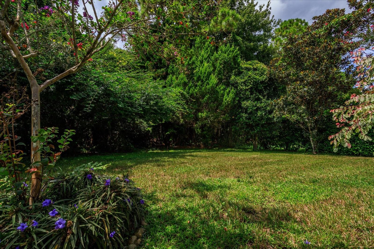
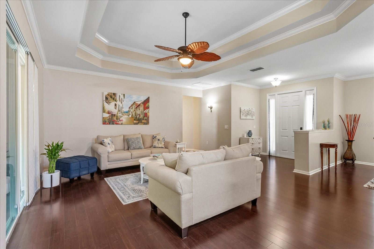
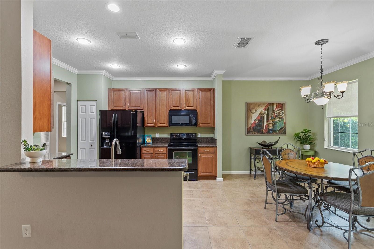
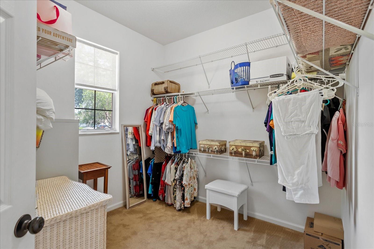
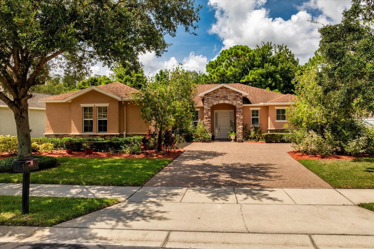
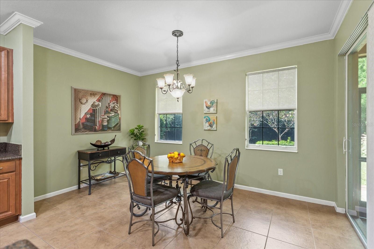
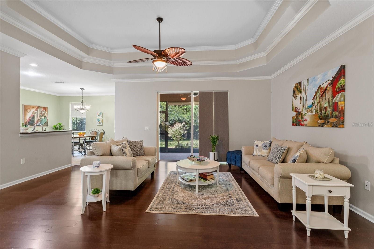
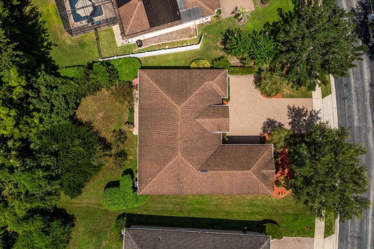
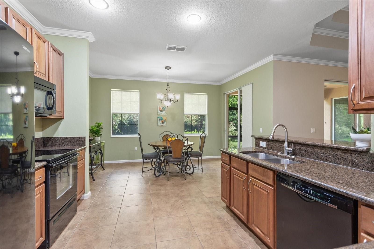
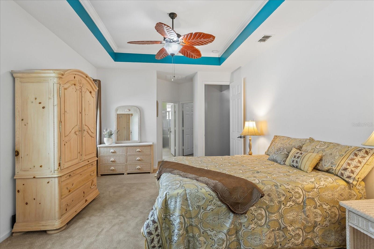
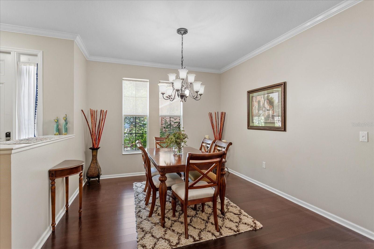
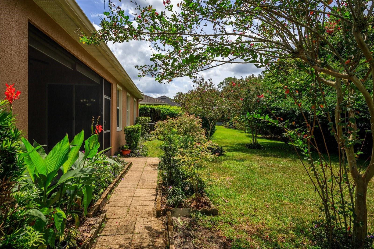
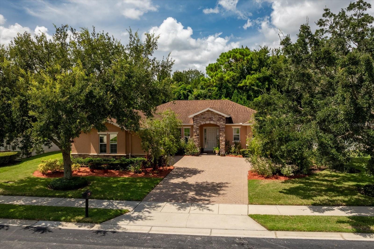
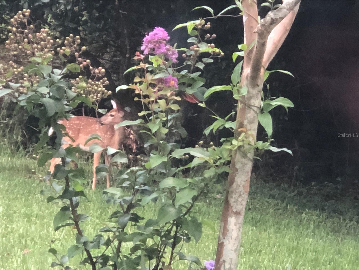
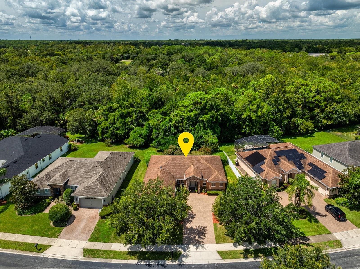
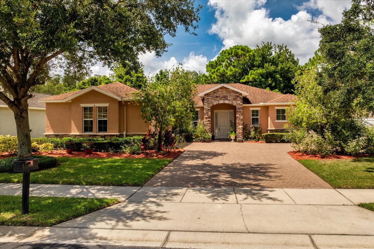
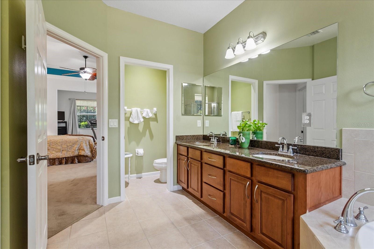
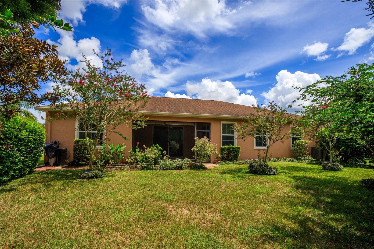
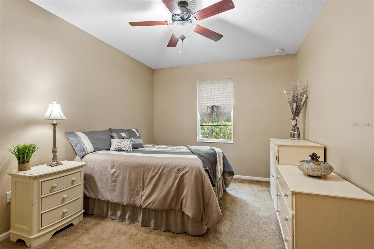
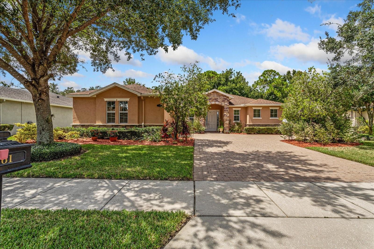
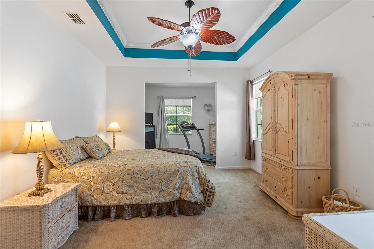
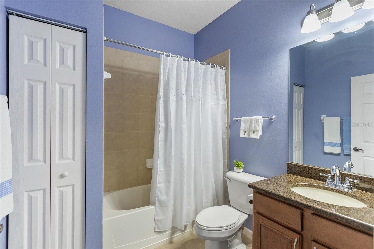
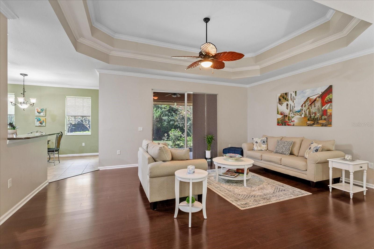
Active
861 BIGHORN ST
$520,000
Features:
Property Details
Remarks
BLACK FRIDAY PRICE IMPROVEMENT >>> Don't Miss the BEST VALUE in this Premier Gated Community of “OVIEDO FOREST”. This well-maintained single-story home sits on a “¼ Acre Lot” backing up to a private Conservation Area. Featuring an open split floor plan with 3 Bedrooms, 2 Baths, a spacious living room, separate dining area and separate dinette area, wood floors, tray ceilings and crown molding. Enjoy an open kitchen with 42" wood cabinetry, granite countertops, breakfast bar, with a view of your private back yard and conservation area to watch wildlife or deer passing thru. Your Primary Suite includes an additional sitting room, study, office, or workout area and comes with a huge Closet 10 ft x 9 ft. Your Primary Spa Bath is 15 ft x 10 ft with dual vanity, spa tub, very large walk-in shower, linen closet and toilet closet. On the opposite side of the home are 2 additional guest/family bedrooms and full bath. (1 guest bedroom is a large 17 ft x 11.5 ft) Sliding doors from the living room and dinette area opens to a screened lanai overlooking your private backyard and lush Conservation area. This home features an oversized 2-car garage and water softener. Recent Insurance 4 Point Inspection, Roof Life Remaining 10yrs, AC 6 yrs old, 2024 Water Heater. Located in the highly rated Seminole School District, close to UCF, Research Pkwy, Oviedo On The Park, Restaurants, Shopping and easy access to 417/Colonial to commute downtown Orlando and surrounding areas, Beaches and nearby Seminole Trail. video & photos at > https://imaginethatpics.com/861-Bighorn-St
Financial Considerations
Price:
$520,000
HOA Fee:
139.65
Tax Amount:
$4148
Price per SqFt:
$257.81
Tax Legal Description:
LOT 100 OVIEDO FOREST PB 70 PGS 53 TO 69
Exterior Features
Lot Size:
11528
Lot Features:
N/A
Waterfront:
No
Parking Spaces:
N/A
Parking:
N/A
Roof:
Shingle
Pool:
No
Pool Features:
N/A
Interior Features
Bedrooms:
3
Bathrooms:
2
Heating:
Electric
Cooling:
Central Air
Appliances:
Dishwasher, Electric Water Heater, Microwave, Range, Refrigerator, Washer, Water Softener
Furnished:
No
Floor:
Carpet, Ceramic Tile, Hardwood
Levels:
One
Additional Features
Property Sub Type:
Single Family Residence
Style:
N/A
Year Built:
2010
Construction Type:
Block, Stone, Stucco
Garage Spaces:
Yes
Covered Spaces:
N/A
Direction Faces:
East
Pets Allowed:
Yes
Special Condition:
None
Additional Features:
Lighting, Rain Gutters, Sidewalk, Sliding Doors
Additional Features 2:
Buyer to confirm with HOA
Map
- Address861 BIGHORN ST
Featured Properties