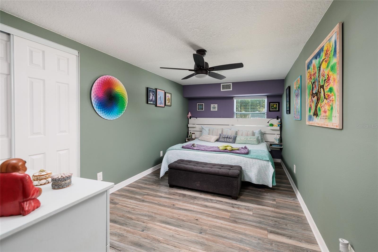
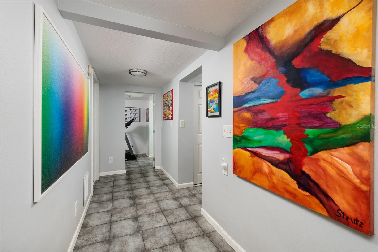
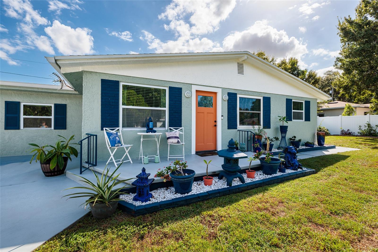
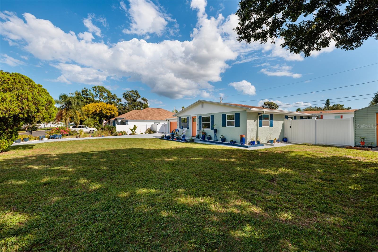
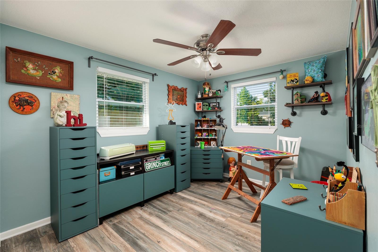
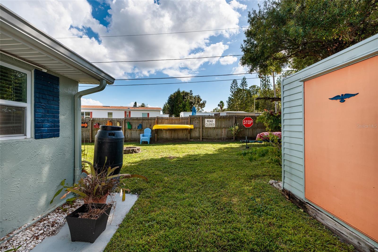
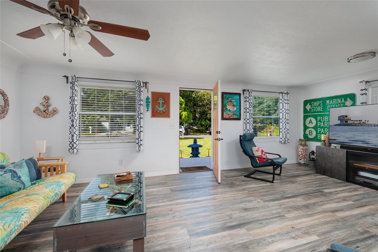
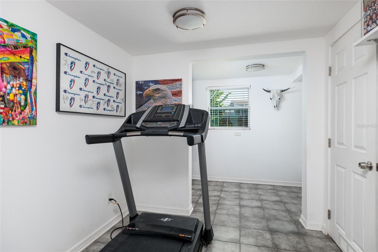
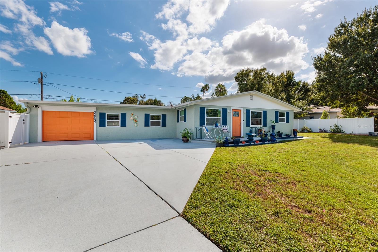
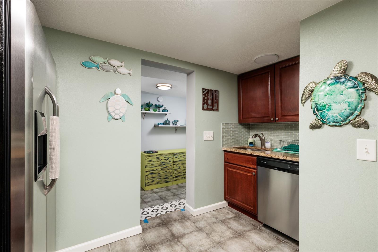
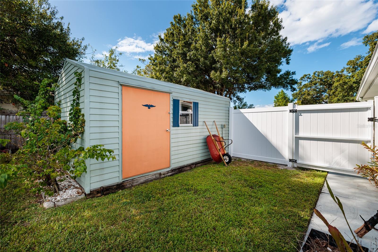
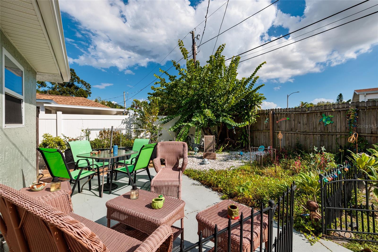
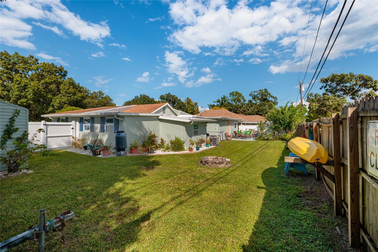
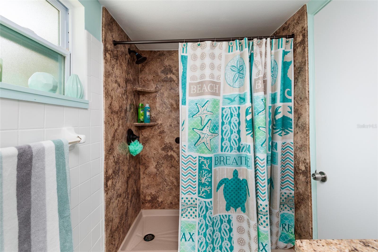
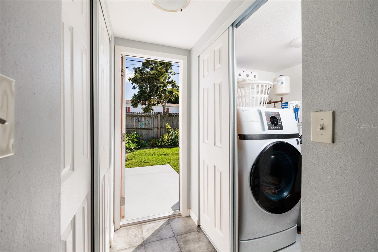
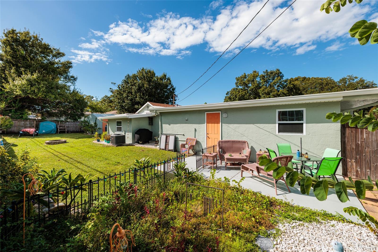
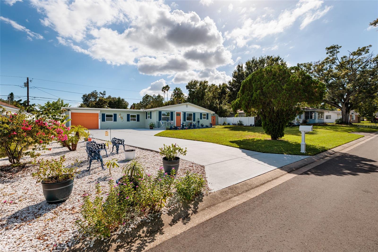
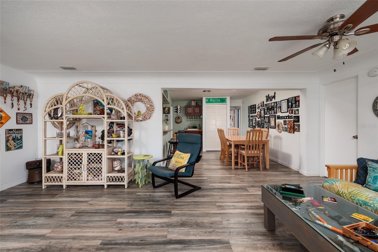
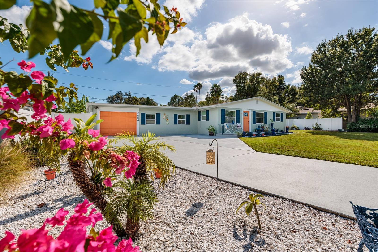
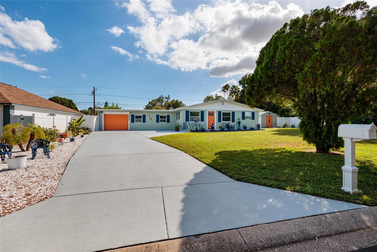
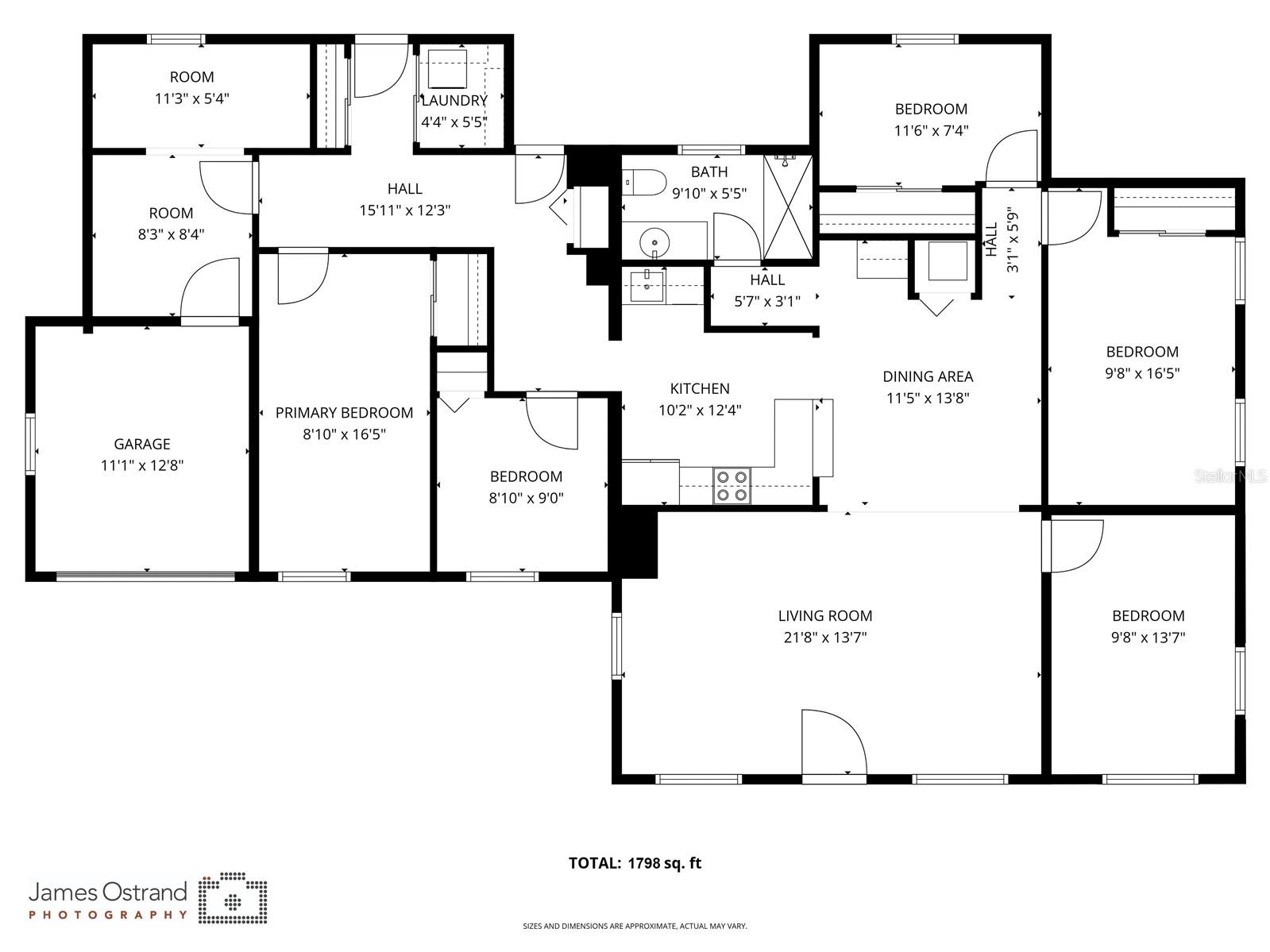
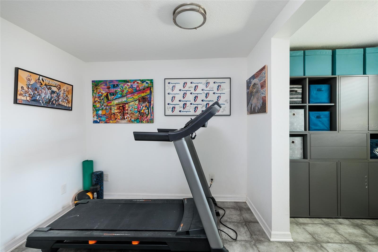
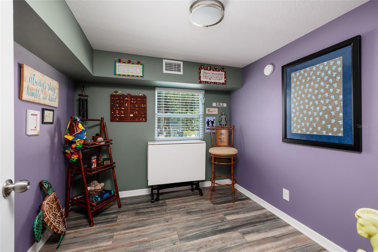
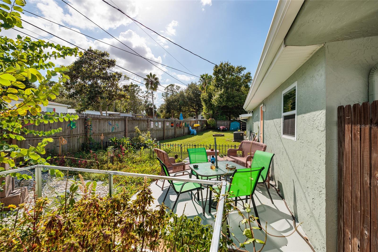
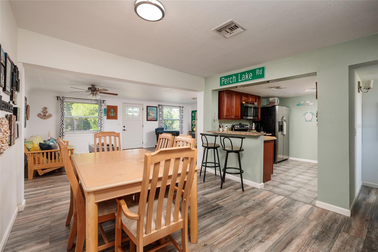
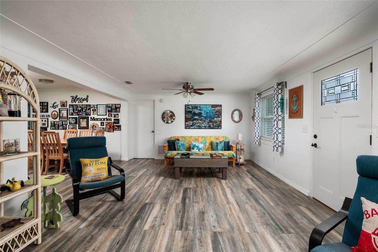
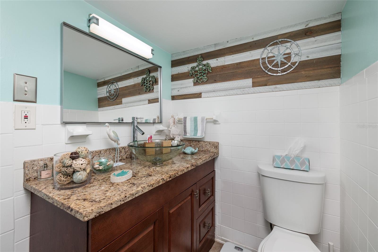
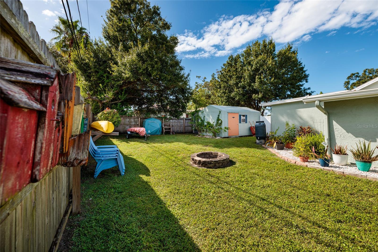
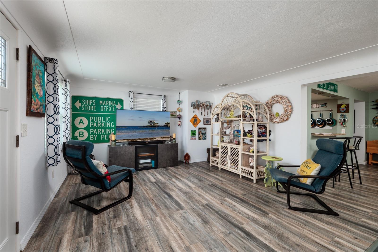
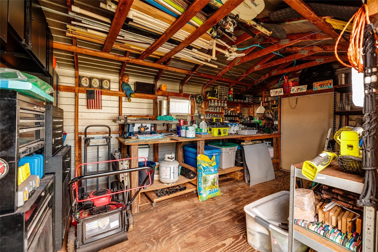
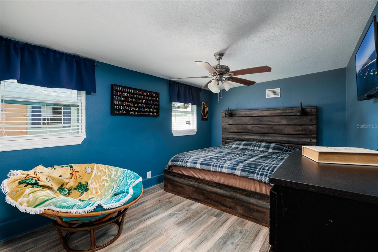
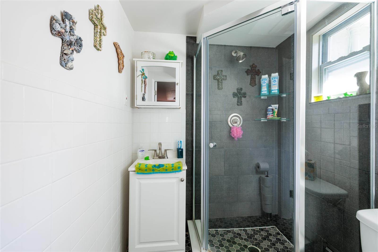
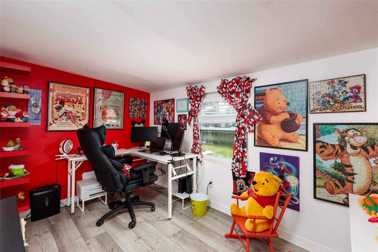
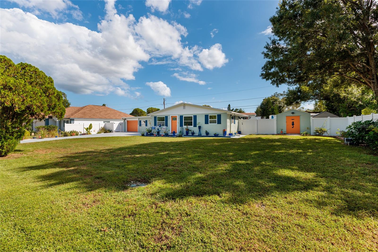
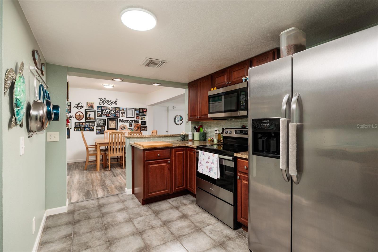
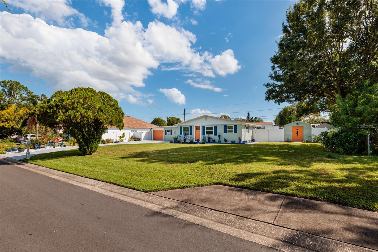
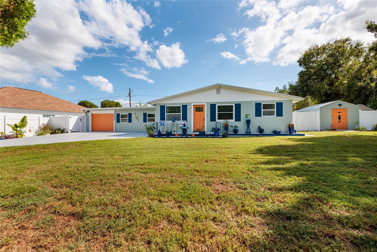
Active
2654 60TH AVE N
$499,900
Features:
Property Details
Remarks
Welcome to this beautifully updated and centrally located five-bedroom, two-bathroom residence situated on a rare double lot in a non-flood zone. This home offers incredible flexibility, featuring two additional flex rooms—perfect for a home office, playroom, gym, or multigenerational living. With over a quarter acre of land, there’s plenty of room to relax, entertain, or expand your outdoor living space. Extensively updated and meticulously maintained, this home offers peace of mind with newer roof (2017), foundation repair and dehumidification system (2021), and termite treatment (2019). Interior enhancements include all-new laminate flooring throughout, tile in the kitchen and hallway, a bathroom remodel (2020), and a new stand-up shower (2022). You’ll also find a new front and back door (2020–2021), underground electrical wiring to the shed (2021), and new vinyl fencing and gates (2025) for added privacy and style. Freshly painted in 2023, both the home and the large shed/workshop shine inside and out. A new combination washer and dryer unit adds modern convenience. The one-car garage, generous driveway, and cul-de-sac location offer ample parking and a quiet, private setting—perfect for families or anyone seeking space and versatility. Located in the heart of St. Petersburg, this home is close to shopping, dining, parks, downtown entertainment, and just a short drive to the beautiful Gulf beaches. Whether you’re looking for a spacious family home or a multi-generational layout, this property delivers comfort, style, and functionality in one perfect package. Don’t miss this unique opportunity—schedule your private tour today!
Financial Considerations
Price:
$499,900
HOA Fee:
N/A
Tax Amount:
$4498.26
Price per SqFt:
$278.03
Tax Legal Description:
BILTMORE TERRACE BLK 12, LOTS 2 AND 3
Exterior Features
Lot Size:
10720
Lot Features:
N/A
Waterfront:
No
Parking Spaces:
N/A
Parking:
N/A
Roof:
Membrane, Shingle
Pool:
No
Pool Features:
N/A
Interior Features
Bedrooms:
5
Bathrooms:
2
Heating:
Central
Cooling:
Central Air
Appliances:
Dishwasher, Disposal, Dryer, Microwave, Range, Range Hood, Refrigerator, Washer
Furnished:
No
Floor:
Ceramic Tile, Luxury Vinyl
Levels:
One
Additional Features
Property Sub Type:
Single Family Residence
Style:
N/A
Year Built:
1946
Construction Type:
Stucco, Frame
Garage Spaces:
Yes
Covered Spaces:
N/A
Direction Faces:
North
Pets Allowed:
No
Special Condition:
None
Additional Features:
Garden, Lighting, Storage
Additional Features 2:
N/A
Map
- Address2654 60TH AVE N
Featured Properties