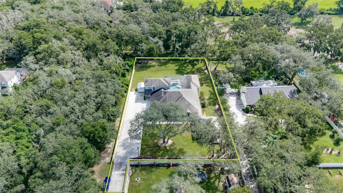
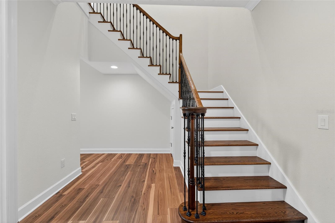
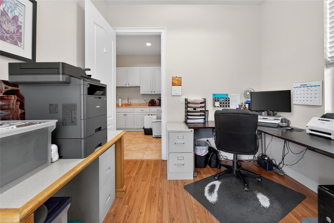
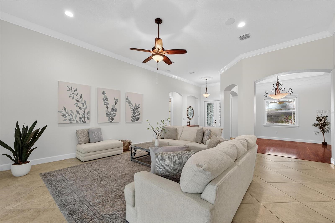
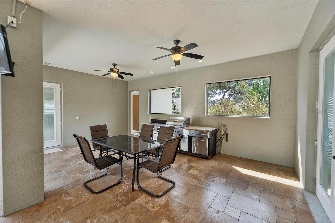
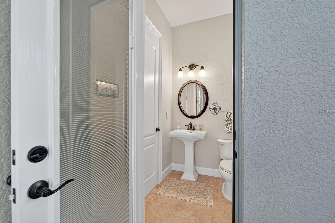
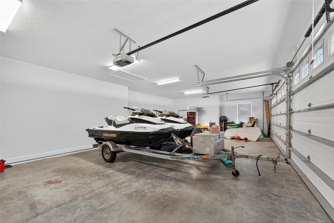
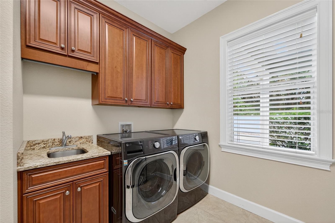
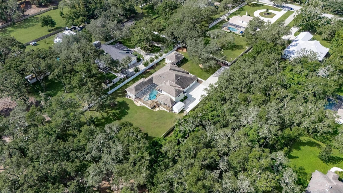
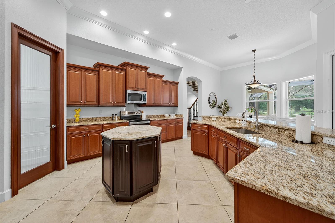
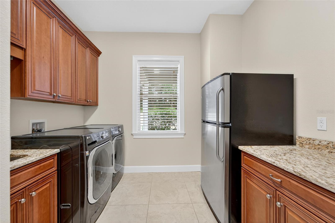
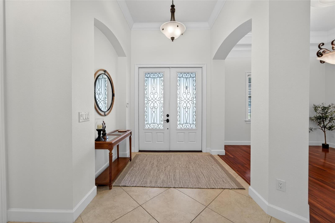
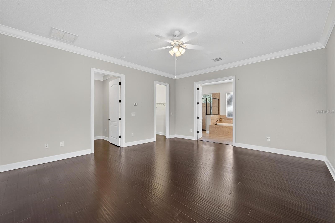
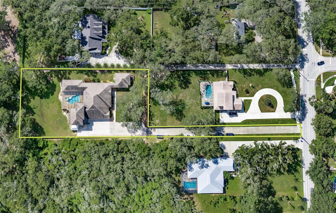
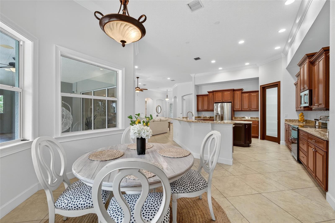
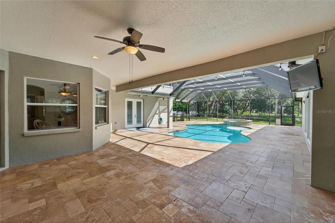
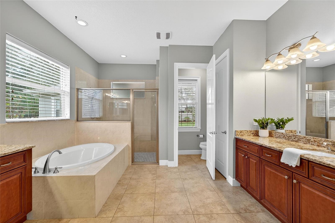
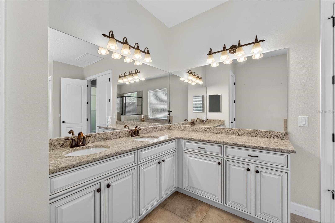
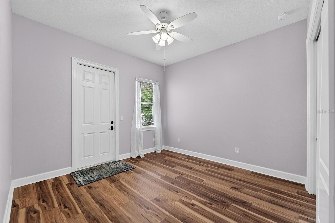
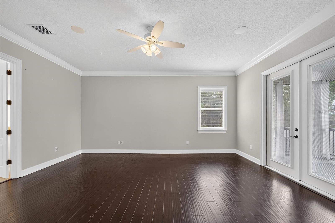
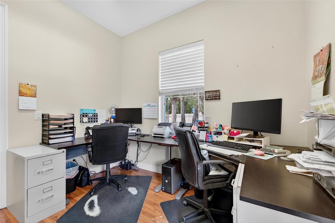
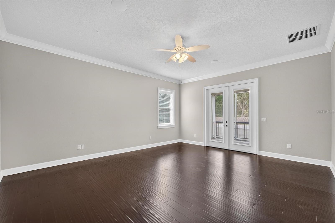
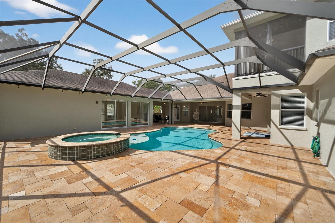
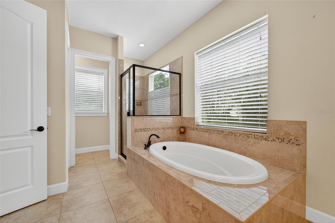
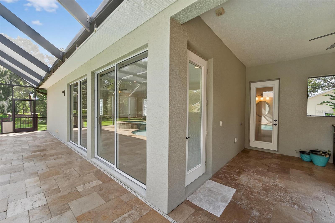
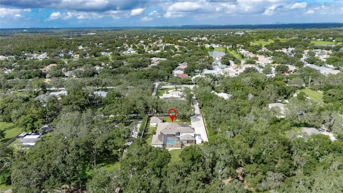
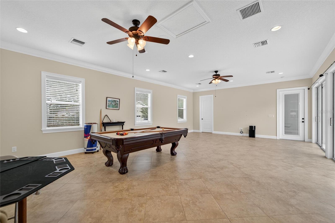
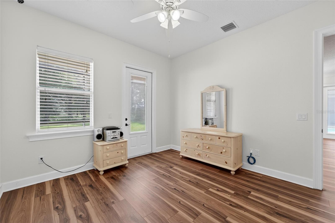
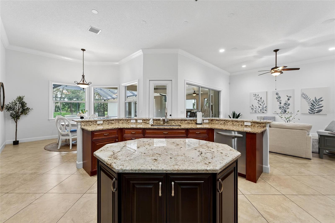
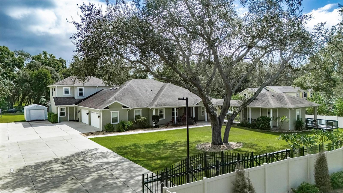
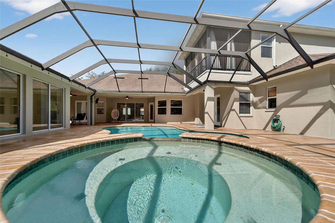
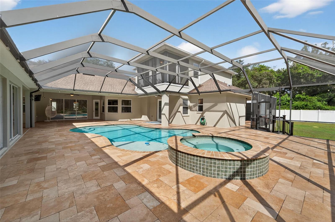
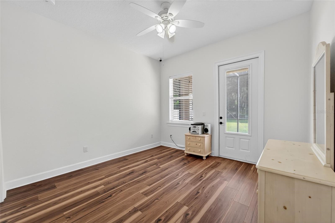
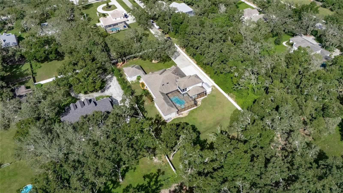
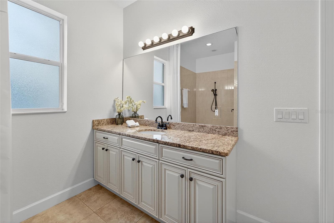
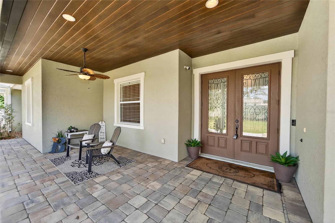
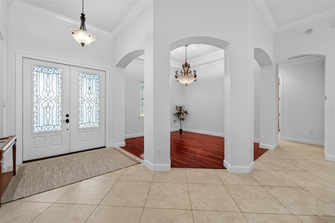
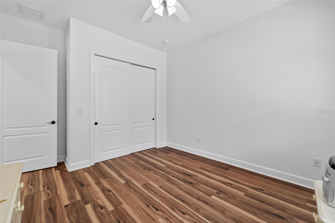
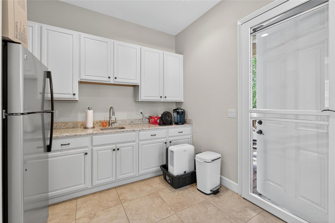
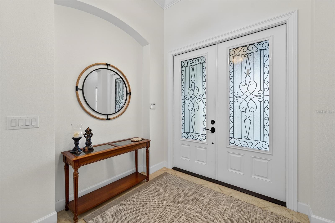
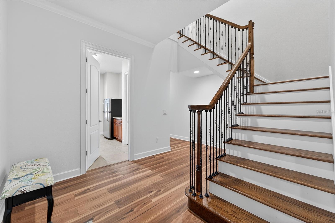
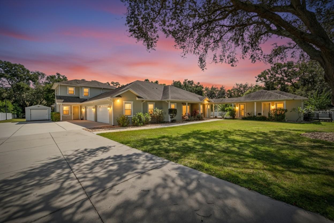
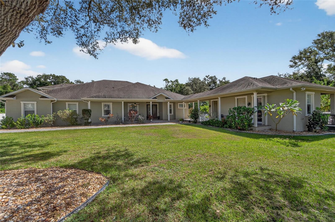
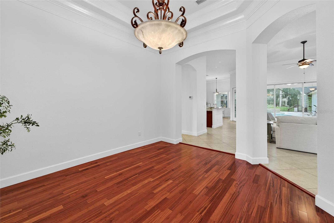
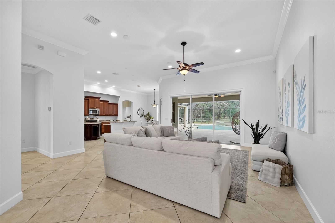
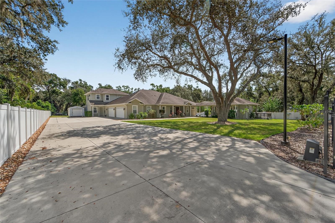
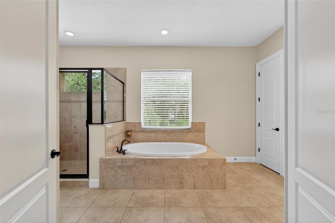
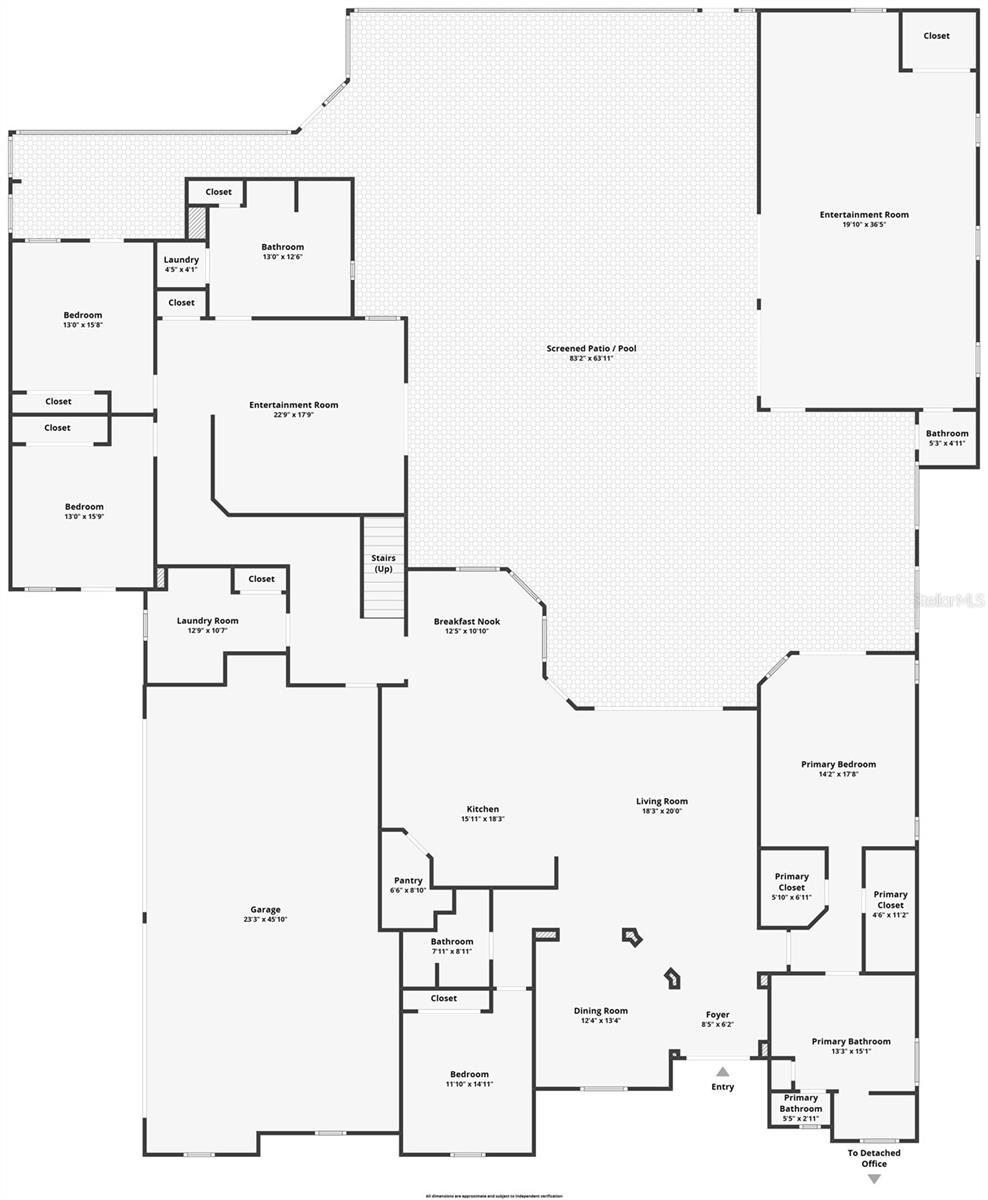
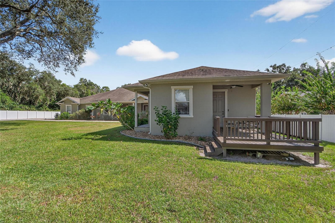
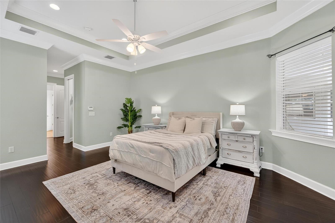
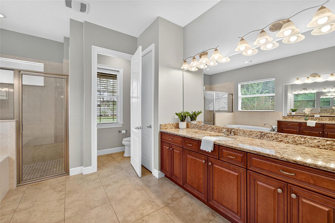
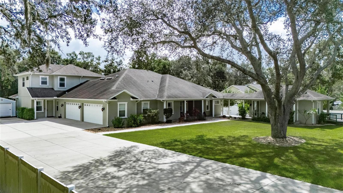
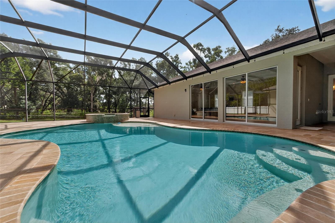
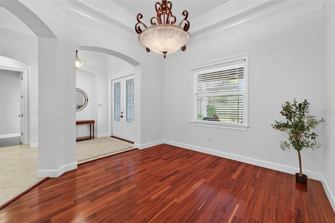
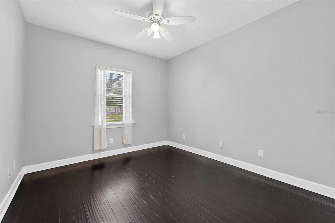
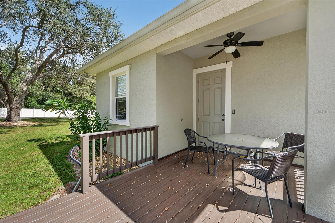
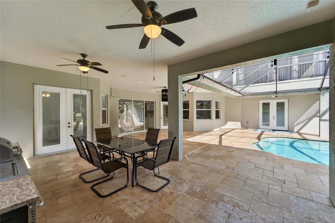
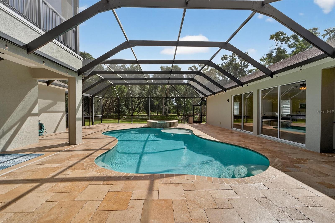
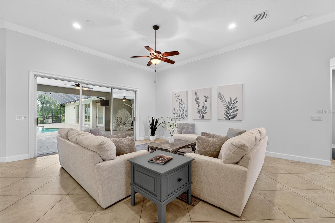
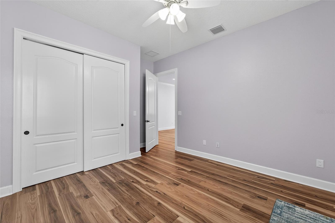
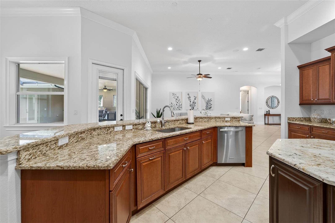
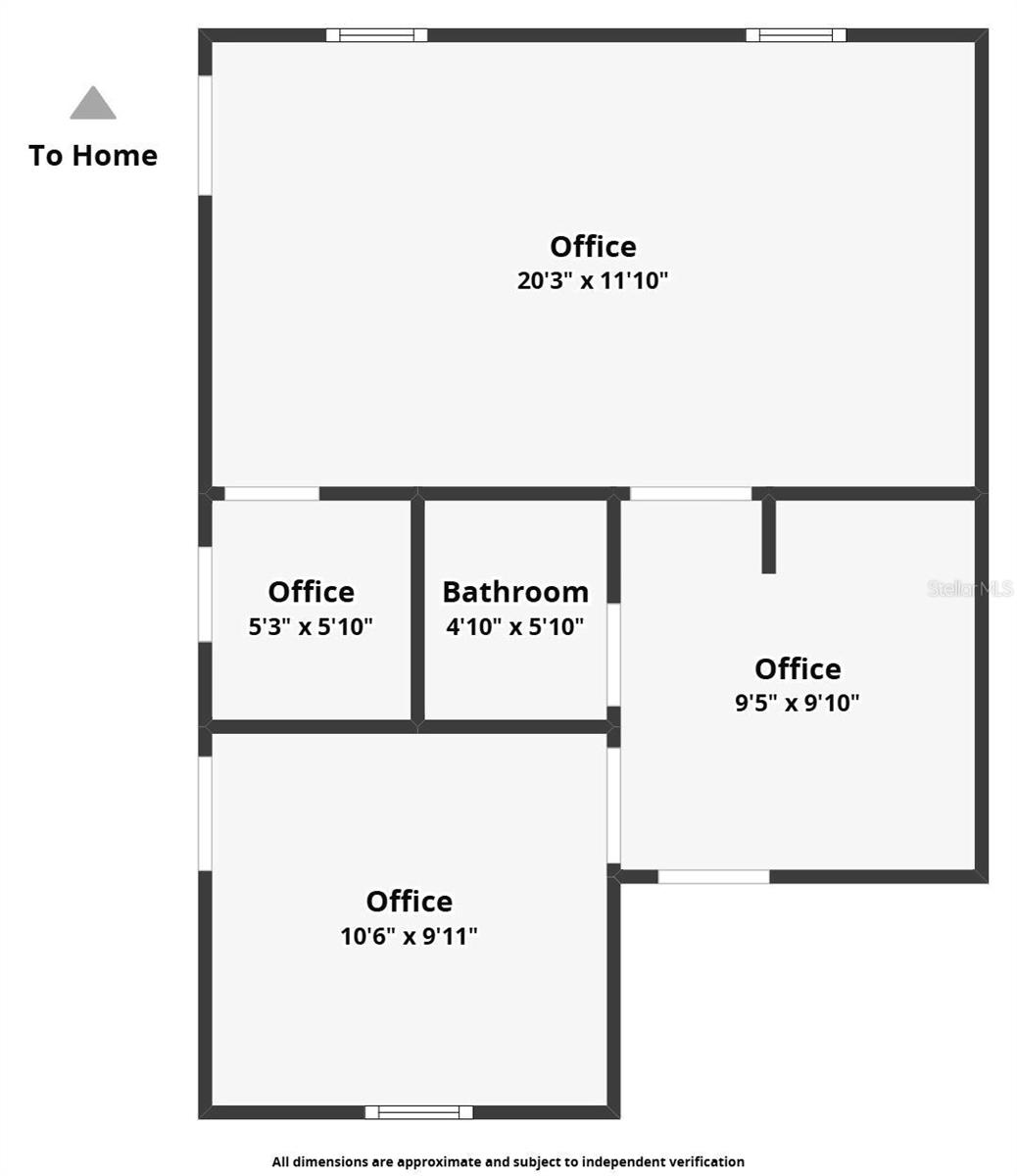
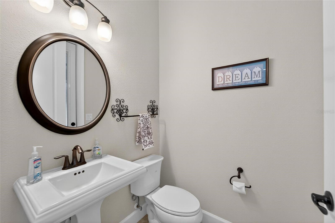
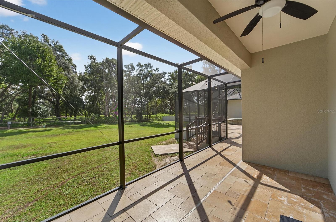
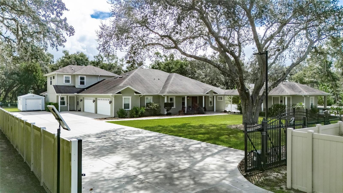
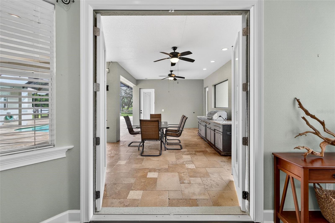
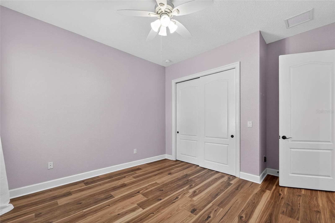
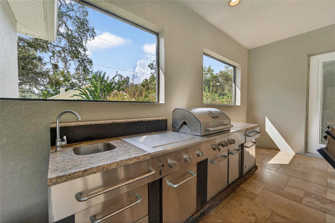
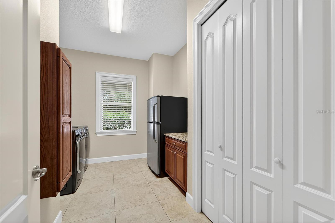
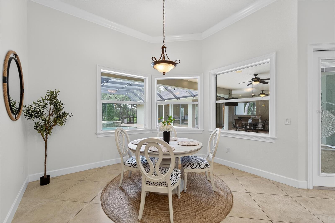
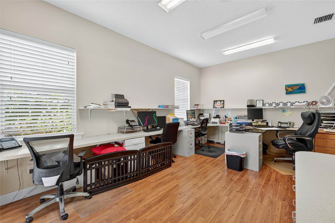
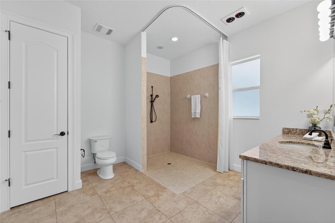
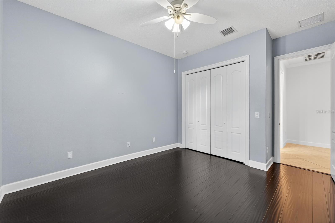
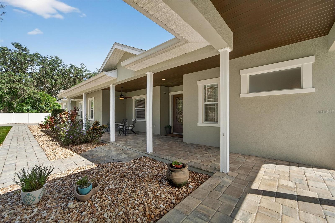
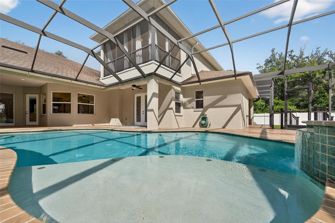
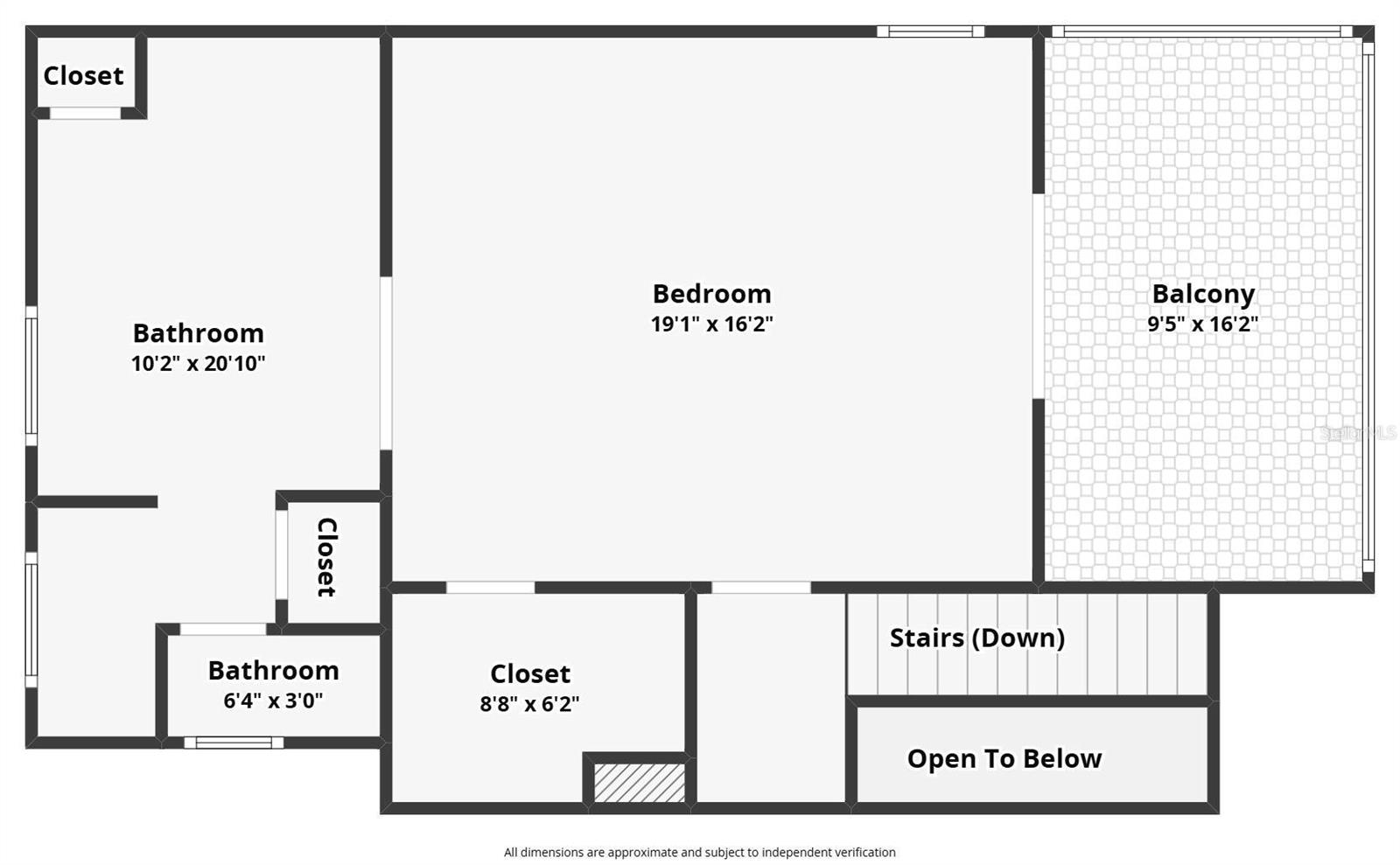
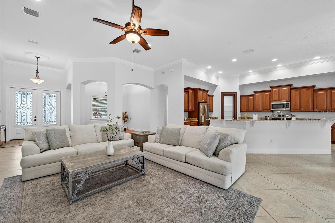
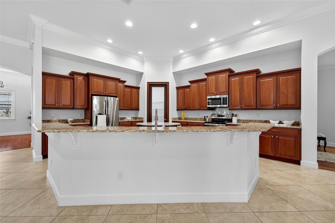
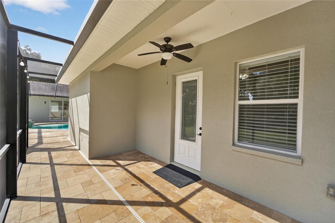
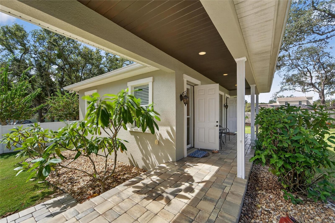
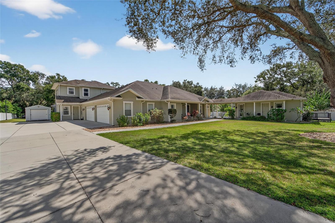
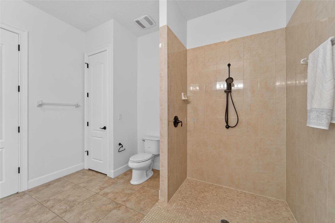
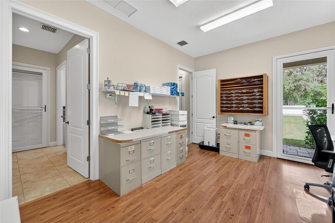
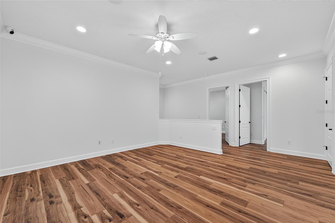
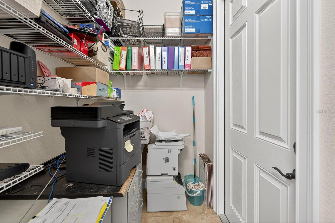
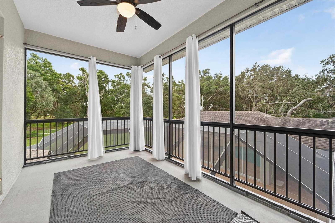
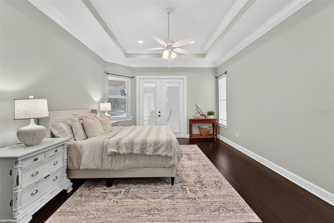
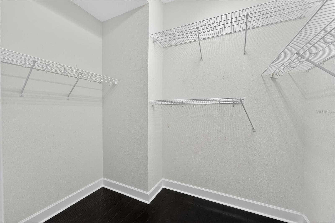
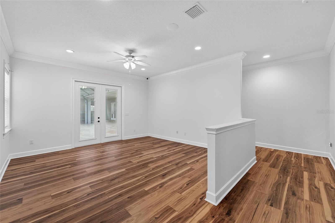
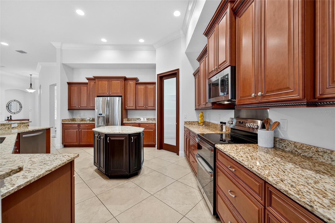
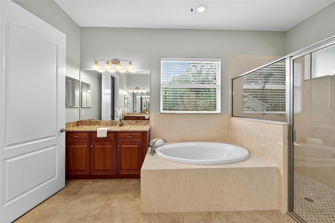
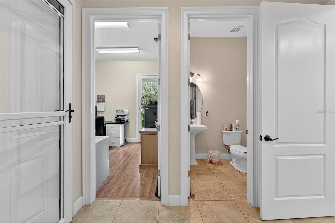
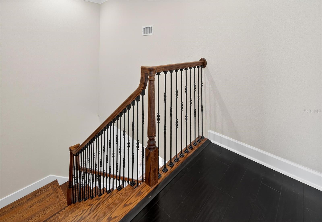
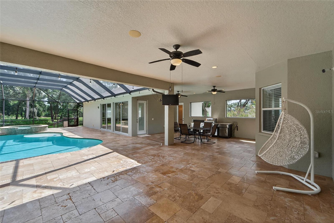
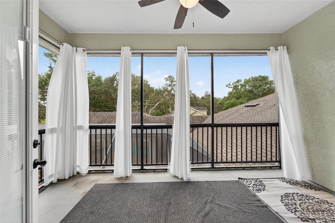
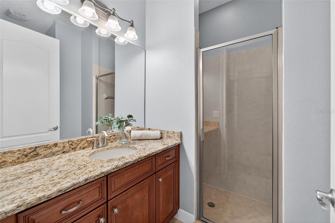
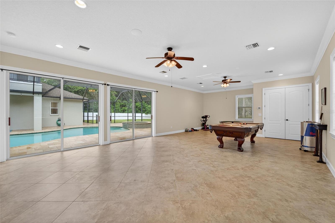
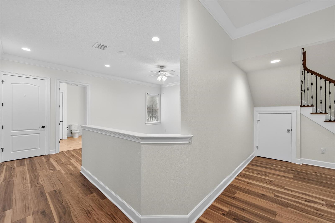
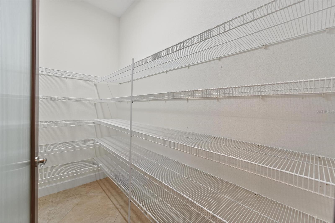
Active
4411 CULBREATH RD
$1,355,000
Features:
Property Details
Remarks
4411 Culbreath Road | Valrico | 5 beds | 5 baths | 5,452 square feet | No HOA | No CDD Welcome to 4411 Culbreath Road—nearly an acre of flexible living with spaces for work, play, and everyday ease. Inside, the main level features a wide open floor plan that flows to an oversized kitchen finished with stone countertops and stainless appliances, designed for serious cooking and casual gatherings alike. The kitchen opens to light-filled living and both casual and formal dining areas with views to the screened pool and large backyard. A true split layout keeps the primary suite private on one side of the home. It features tray ceilings with crown molding, two spacious walk-in closets, and a spa-inspired bath with double sinks, soaking tub, and walk-in shower. French doors step directly to the lanai. On the opposite side of the home, you’ll find all the secondary bedrooms and the stairs to an upstairs primary suite with a balcony overlooking the pool. A first-floor accessible suite with a separate entrance offers a practical setup for multi-generational living or a caregiver suite. Outdoor living is dialed in: a saltwater pool, gas-heated spa, and a covered lanai with outdoor kitchen and built-in gas grill. Two detached buildings expand your options—one finished as an office/studio with a kitchen and half bath, the other a large pool-side flex space with a half bath (perfect for a gym, teen hangout, or cabana). Rounding it out: a 4-car garage, security gate and cameras, hurricane-rated exterior doors, and spray-foam attic insulation for energy efficiency. Everyday essentials, parks, and commuter routes are close by—come see how easily this custom home fits your life.
Financial Considerations
Price:
$1,355,000
HOA Fee:
N/A
Tax Amount:
$9733
Price per SqFt:
$248.53
Tax Legal Description:
E 291 FT OF S 750 FT OF W 1/2 OF SW 1/4 OF NE 1/4 AND N 20 FT OF S 750 FT OF W 1/2 OF SW 1/4 OF NE 1/4 LESS W 25 FT THEREOF FOR ROAD R/W
Exterior Features
Lot Size:
42689
Lot Features:
Conservation Area, In County, Irregular Lot, Key Lot, Landscaped, Level, Near Public Transit, Oversized Lot, Private, Paved
Waterfront:
No
Parking Spaces:
N/A
Parking:
Driveway, Garage Door Opener, Garage Faces Side, Golf Cart Garage, Ground Level, Guest, Off Street, Open, Oversized, RV Access/Parking
Roof:
Shingle
Pool:
Yes
Pool Features:
Gunite, In Ground, Lighting, Outside Bath Access, Salt Water, Screen Enclosure
Interior Features
Bedrooms:
5
Bathrooms:
6
Heating:
Central, Heat Pump
Cooling:
Central Air
Appliances:
Dishwasher, Disposal, Dryer, Electric Water Heater, Microwave, Range, Range Hood, Refrigerator, Washer
Furnished:
Yes
Floor:
Ceramic Tile, Luxury Vinyl, Wood
Levels:
Two
Additional Features
Property Sub Type:
Single Family Residence
Style:
N/A
Year Built:
2014
Construction Type:
Block, Stucco
Garage Spaces:
Yes
Covered Spaces:
N/A
Direction Faces:
West
Pets Allowed:
No
Special Condition:
None
Additional Features:
Balcony, Courtyard, French Doors, Lighting, Outdoor Grill, Outdoor Kitchen, Private Mailbox, Rain Gutters, Sidewalk, Sliding Doors, Sprinkler Metered
Additional Features 2:
N/A
Map
- Address4411 CULBREATH RD
Featured Properties