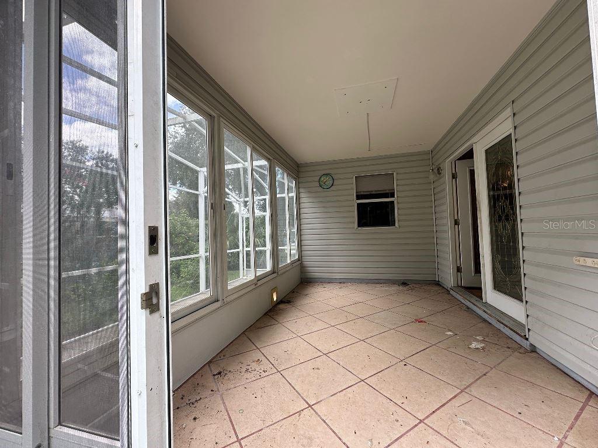
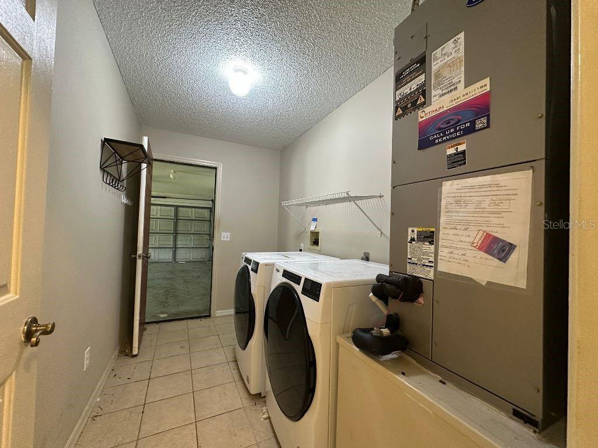
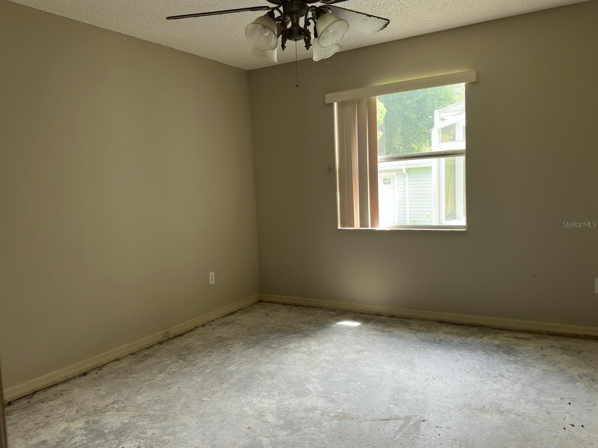
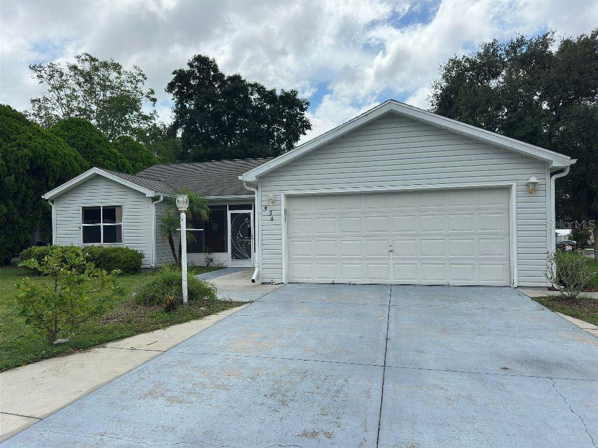
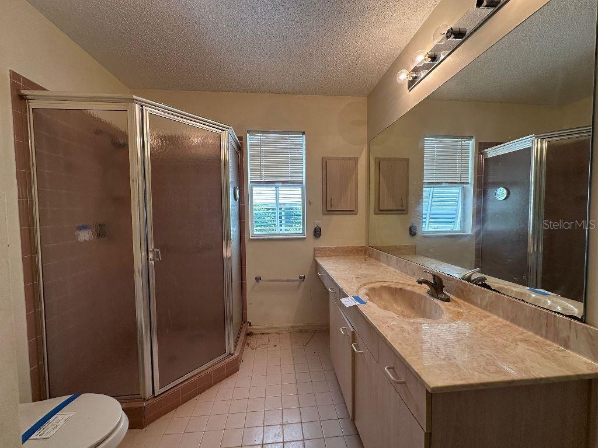
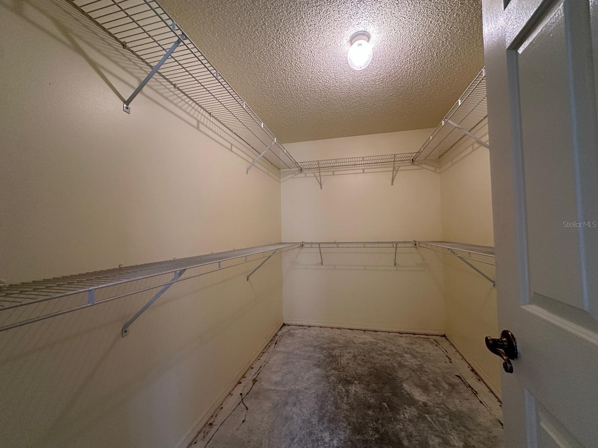
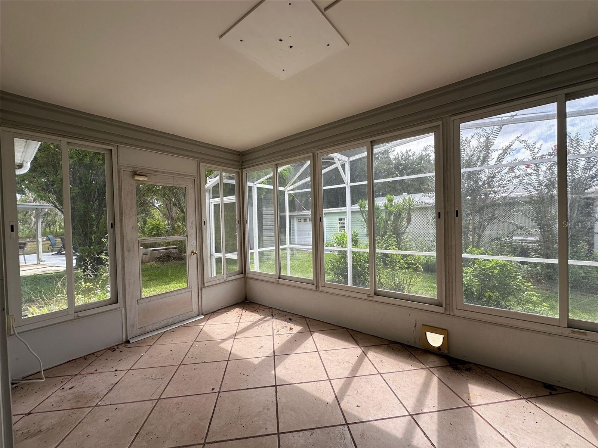
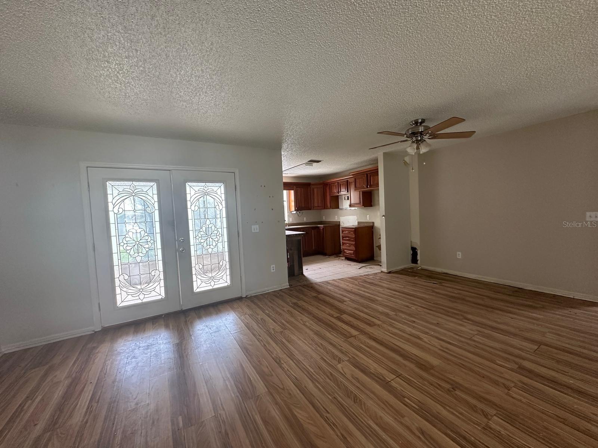
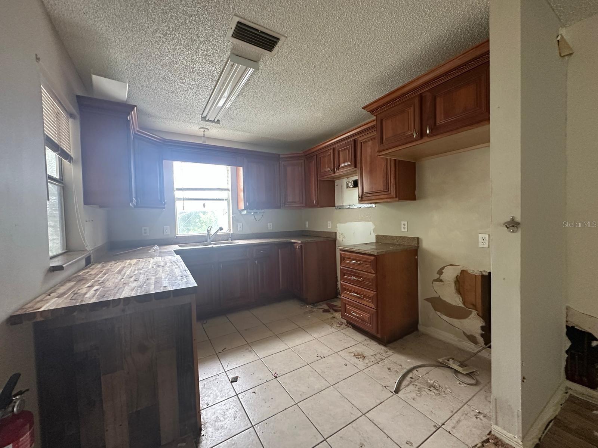
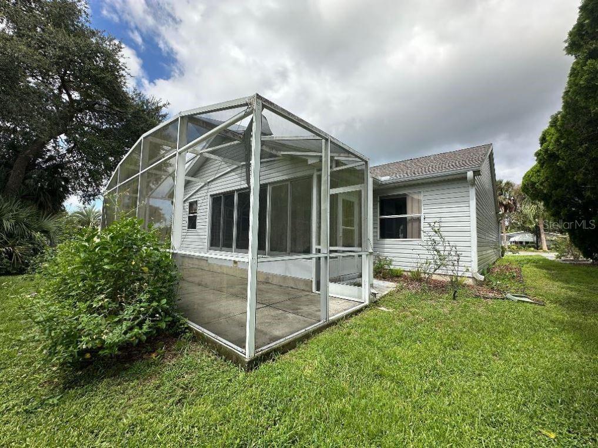
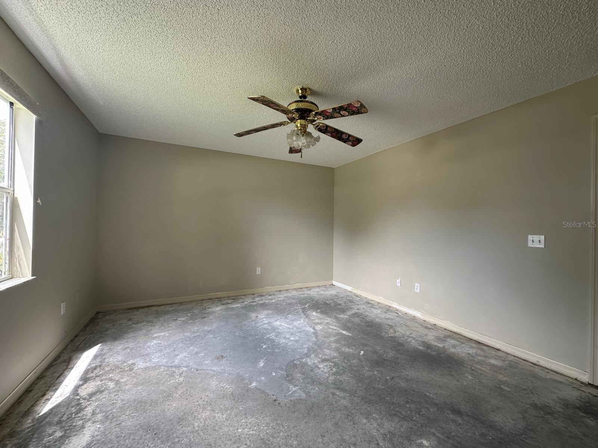
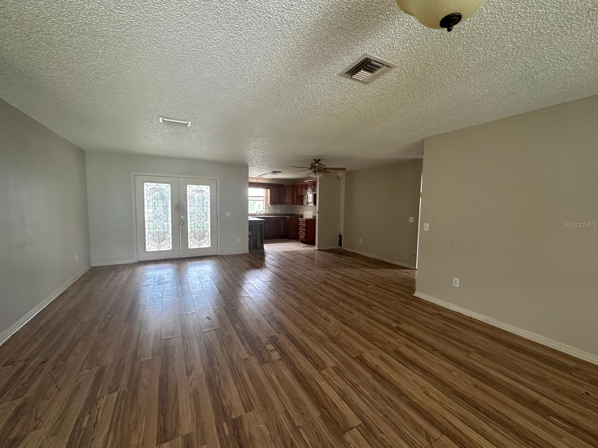
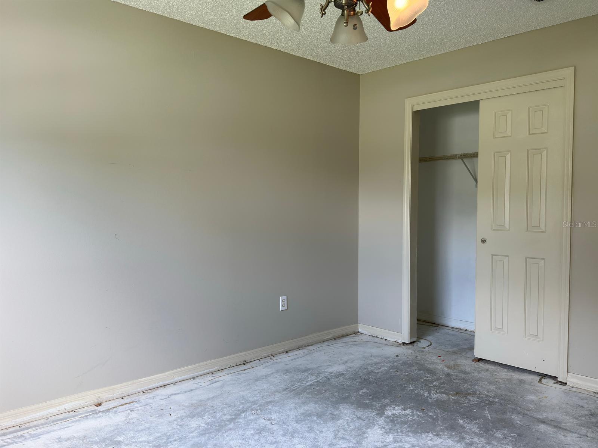
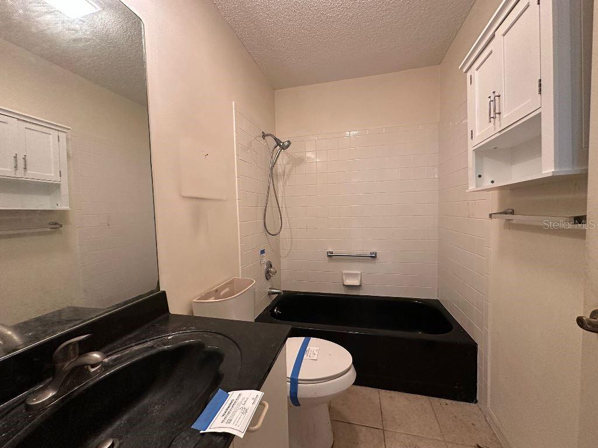
Active
534 SAINT ANDREWS CT
$209,900
Features:
Property Details
Remarks
! ! NEW PRICE ! ! Welcome to this spacious 3-Bedroom, 2-Bathroom home in Orange Blossom Gardens / The Villages situated on a Cul-De- Sac corner lot. The Corpus Christi model features an open-concept layout combining Kitchen, Dining, and Living spaces. The Primary Suite includes a Private Bathroom and Walk-In Closet. The second and third Bedrooms are conveniently located near the Guest Bathroom. From the Living Room, French Doors open to an Enclosed Lanai, which leads through to a Screened-In Patio. Adjacent to the Dining Area is the Laundry Room, which offers direct access to the 2-Car Garage. Residents enjoy abundant Community Amenities ($199.00/Monthly), including recreation centers, a dog park, archery, a fitness center, golf, a sports pool, water aerobics, tennis courts, bocce ball, and shuffleboard. The home is situated near shopping, restaurants, medical facilities, and entertainment venues. All information in this report is believed to be true and accurate but is not guaranteed. Buyer and buyer’s agent to verify all room dimensions.
Financial Considerations
Price:
$209,900
HOA Fee:
N/A
Tax Amount:
$4182.15
Price per SqFt:
$140.5
Tax Legal Description:
LADY LAKE ORANGE BLOSSOM GARDENS UNIT 11 LOT 2743 PB 29 PGS 25-26 ORB 5547 PG 1284
Exterior Features
Lot Size:
9408
Lot Features:
N/A
Waterfront:
No
Parking Spaces:
N/A
Parking:
N/A
Roof:
Shingle
Pool:
No
Pool Features:
N/A
Interior Features
Bedrooms:
3
Bathrooms:
2
Heating:
Central, Electric
Cooling:
Central Air
Appliances:
Dryer, Electric Water Heater, None, Washer
Furnished:
No
Floor:
Laminate, Tile
Levels:
One
Additional Features
Property Sub Type:
Single Family Residence
Style:
N/A
Year Built:
1992
Construction Type:
Vinyl Siding, Frame
Garage Spaces:
Yes
Covered Spaces:
N/A
Direction Faces:
Northwest
Pets Allowed:
No
Special Condition:
Real Estate Owned
Additional Features:
Other
Additional Features 2:
N/A
Map
- Address534 SAINT ANDREWS CT
Featured Properties