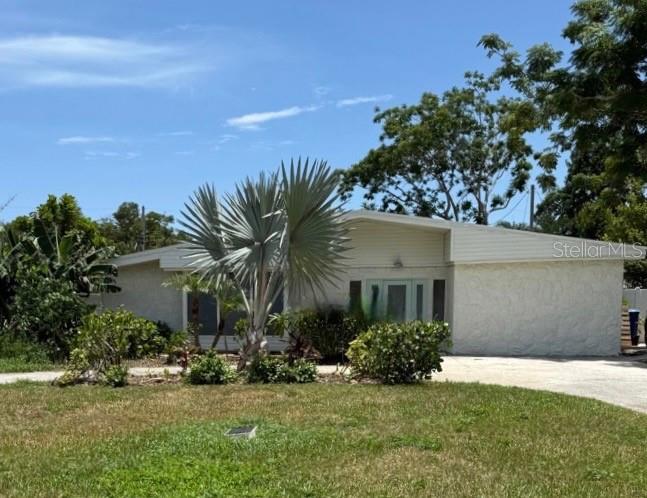
Active
2660 FAIRWAY AVE S
$849,900
Features:
Property Details
Remarks
Professional Photos Forthcoming!!! Exquisite Designer Renovation in Premier Country Club Community! No expense was spared in this 4-bedroom, 3 bathroom top-to-bottom renovation, combining high-end designer finishes with major system upgrades to deliver modern comfort, functionality, and timeless style. This home is well appointed with a new roof, electrical panel, and fully updated electrical system. New pool filter system for crystal-clear, low-maintenance enjoyment. All new interior & exterior paint for a fresh, cohesive look. New golf cart pad and charging station — perfect for country club living. All new flooring with Porcelain wood-look tile throughout the main level and Luxury vinyl plank on the upper level. The kitchen features shaker cabinets, soft-close drawers, Stainless steel appliances and luxurious Taj Mahal quartzite countertops. All three bathrooms have been beautifully updated. One with shower/tub combo and two with modern tiled walk-in showers. The home boasts Vaulted ceilings with exposed beams in both living rooms with 9-foot ceilings throughout the rest of the home. there's a Separate bar area with matching shaker cabinets. The private fully fenced outdoor oasis is an entertainer’s dream with a sparkling inground pool with professional landscaping, and storage shed. Whether you’re relaxing by the pool, enjoying the vaulted living room, or riding your golf cart to the clubhouse — this property delivers resort-style living year-round.
Financial Considerations
Price:
$849,900
HOA Fee:
N/A
Tax Amount:
$1884.26
Price per SqFt:
$310.3
Tax Legal Description:
LAKEWOOD ESTATES SEC D BLK 99, LOT 8 (MAP S-35-31-16)
Exterior Features
Lot Size:
10894
Lot Features:
Landscaped, Near Golf Course, Paved
Waterfront:
No
Parking Spaces:
N/A
Parking:
N/A
Roof:
Shingle
Pool:
Yes
Pool Features:
Gunite
Interior Features
Bedrooms:
4
Bathrooms:
3
Heating:
Central
Cooling:
Central Air
Appliances:
Dishwasher, Dryer, Range, Range Hood, Refrigerator, Washer
Furnished:
No
Floor:
Ceramic Tile, Luxury Vinyl
Levels:
One
Additional Features
Property Sub Type:
Single Family Residence
Style:
N/A
Year Built:
1953
Construction Type:
Stucco, Vinyl Siding, Frame
Garage Spaces:
No
Covered Spaces:
N/A
Direction Faces:
North
Pets Allowed:
Yes
Special Condition:
None
Additional Features:
Sliding Doors
Additional Features 2:
N/A
Map
- Address2660 FAIRWAY AVE S
Featured Properties