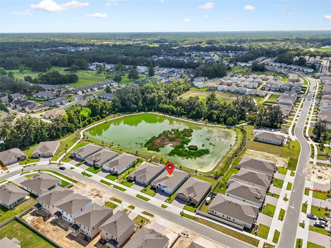
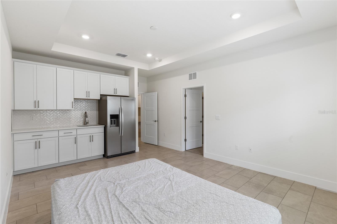
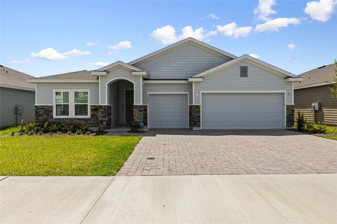
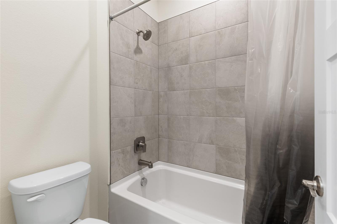
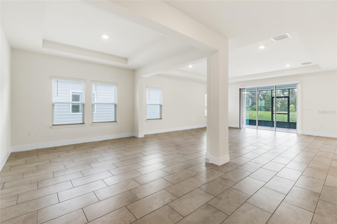
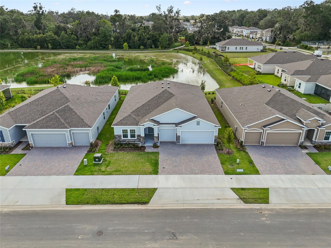
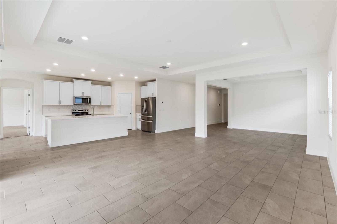
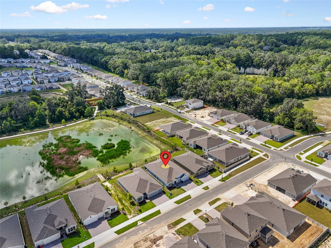
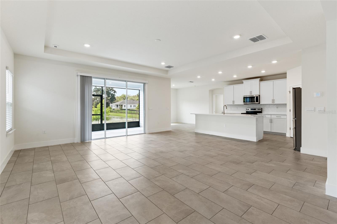
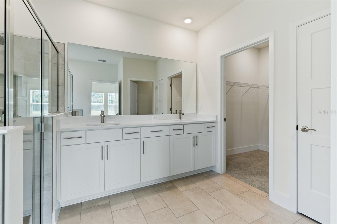
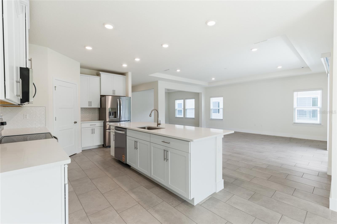
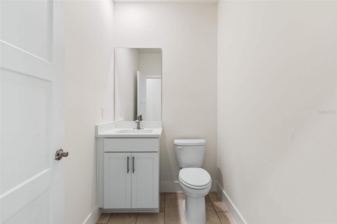
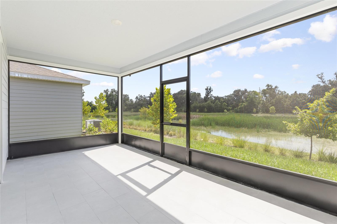
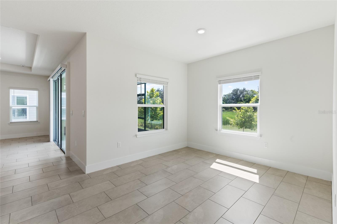
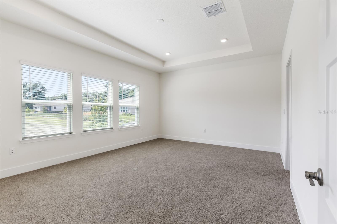
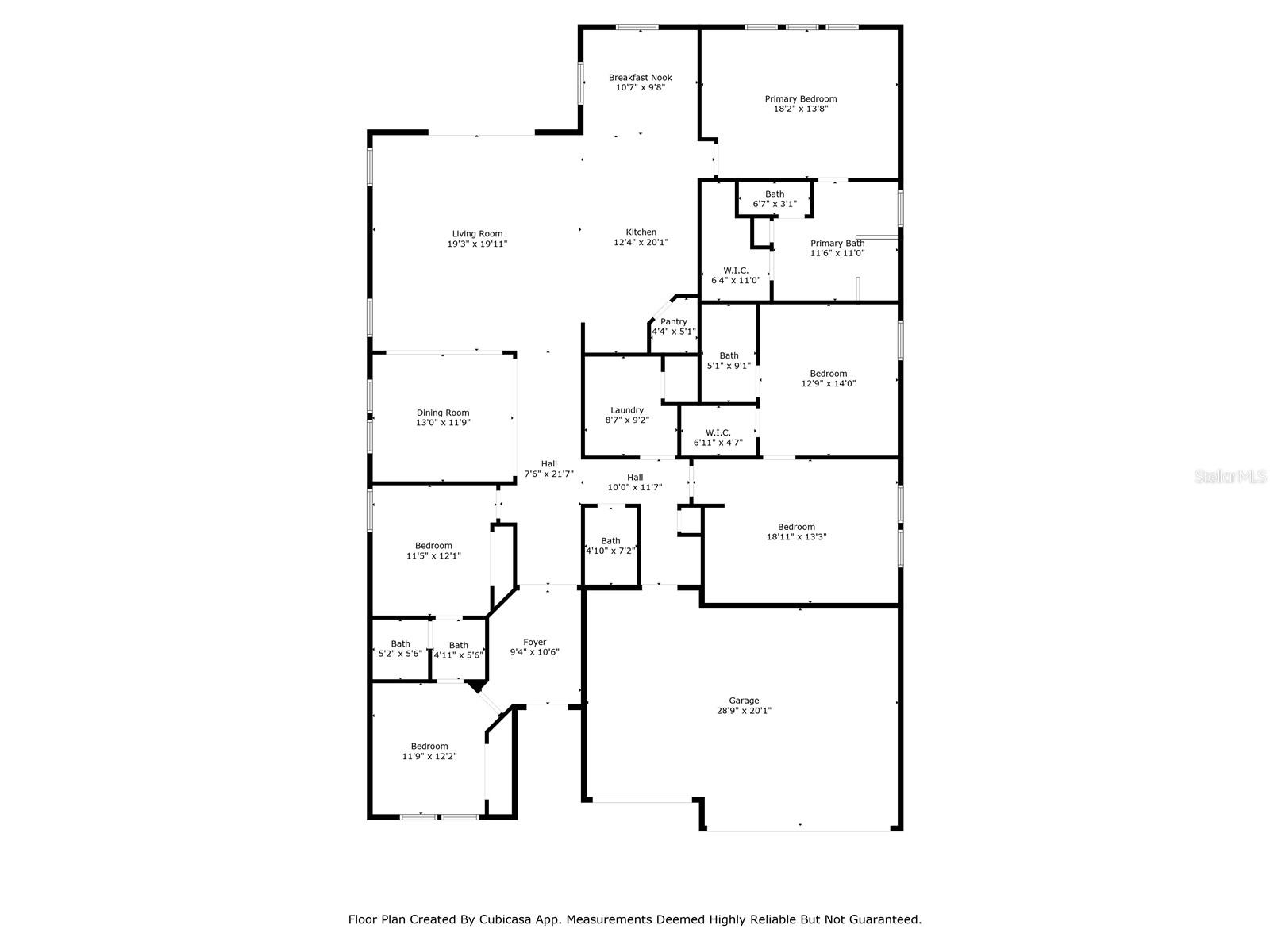
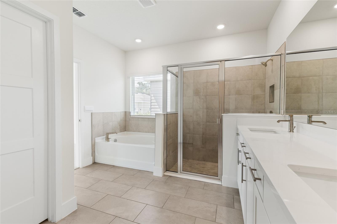
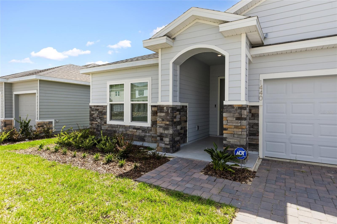
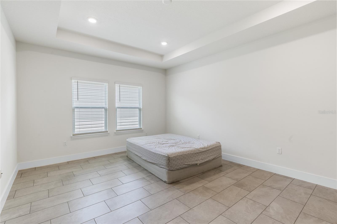
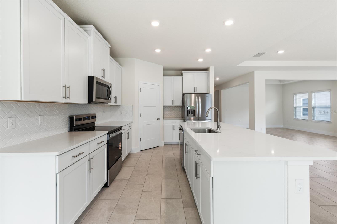
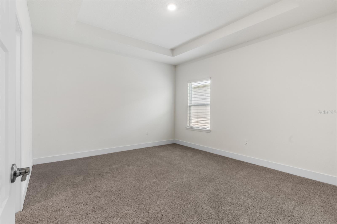
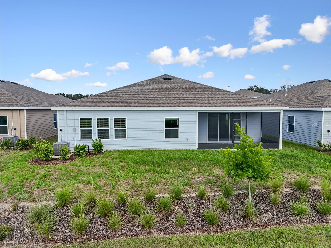
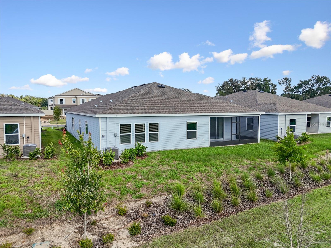
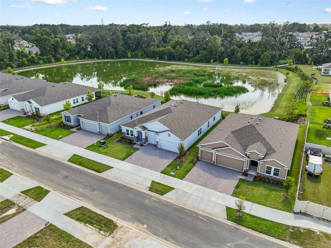
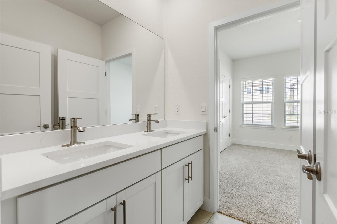
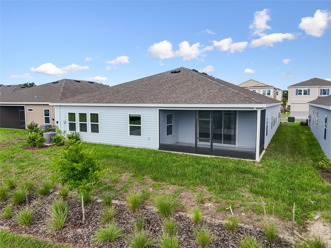
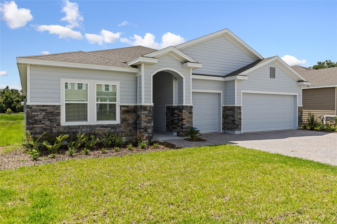
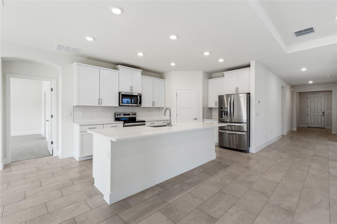
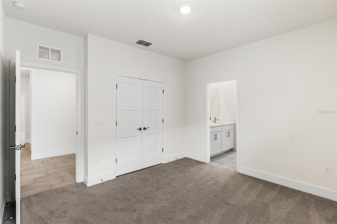
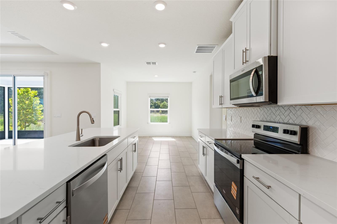
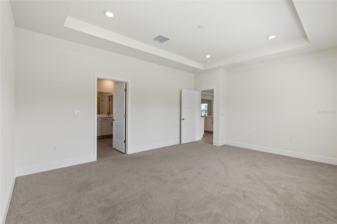
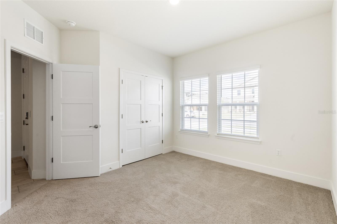
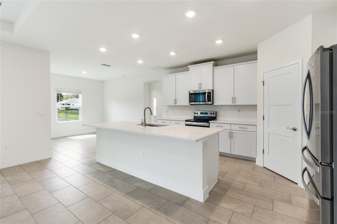
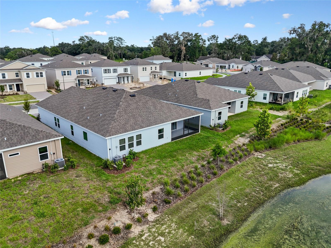
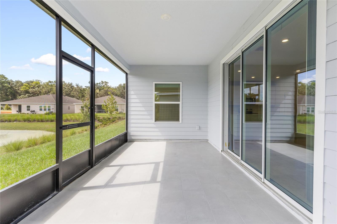
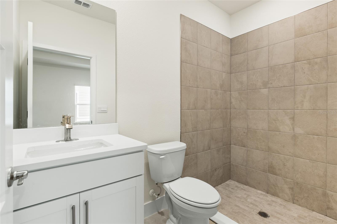
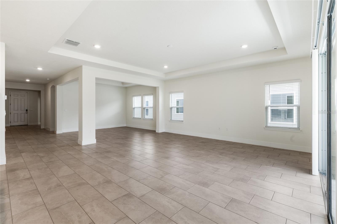
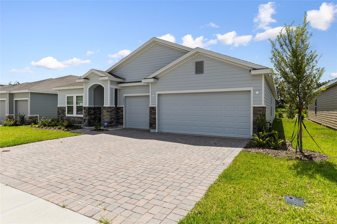
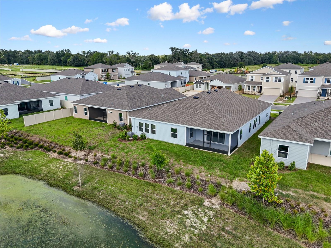
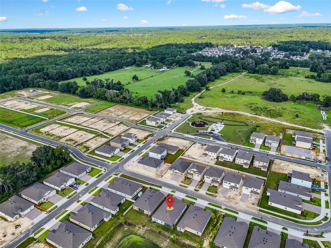
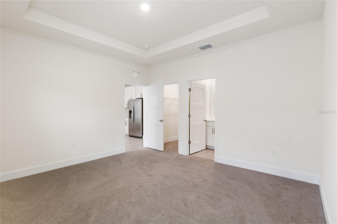
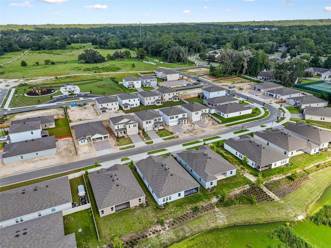
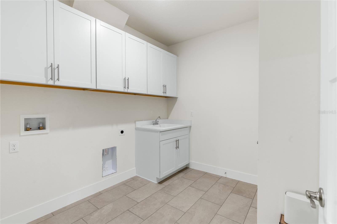
Active
1440 NW 128 TER
$514,900
Features:
Property Details
Remarks
This stunning one-story home is perfect for multi-generational living, featuring five spacious bedrooms and three modern bathrooms. Among its highlights is a unique suite with a private room, bathroom, sitting area, and kitchenette, ideal for in-laws or guests seeking privacy. The home boasts an open-concept great room that connects seamlessly to a formal dining area and a well-appointed kitchen, complete with new stainless steel appliances like a range, two refrigerators, a microwave, and a dishwasher. A cozy dinette area overlooks the expansive covered lanai, perfect for outdoor entertaining. The thoughtfully designed layout includes two bedrooms at the front with a convenient Jack-and-Jill bathroom, while the multi-gen suite is strategically placed for added convenience. The primary bedroom, a private retreat, features an ensuite bathroom and offers stunning backyard views. Additional features include an expansive three-car garage and an attractive paver driveway, combining practicality with luxury. The Cherry on Top is this house backs up to an expansive preserve retention so the views from the living room and master bedroom are unmatched in comparison to other lots that do not face this area.
Financial Considerations
Price:
$514,900
HOA Fee:
108
Tax Amount:
$0
Price per SqFt:
$186.02
Tax Legal Description:
BUCHANAN TRAILS PH I PB 39 PG 83 LOT 10 5215/0142
Exterior Features
Lot Size:
6969
Lot Features:
N/A
Waterfront:
No
Parking Spaces:
N/A
Parking:
Driveway, Garage Door Opener
Roof:
Shingle
Pool:
No
Pool Features:
N/A
Interior Features
Bedrooms:
4
Bathrooms:
4
Heating:
Central, Electric
Cooling:
Central Air
Appliances:
Dishwasher, Disposal, Electric Water Heater, Exhaust Fan, Microwave, Range, Refrigerator
Furnished:
Yes
Floor:
Carpet, Other, Tile
Levels:
One
Additional Features
Property Sub Type:
Single Family Residence
Style:
N/A
Year Built:
2025
Construction Type:
HardiPlank Type, Other, Stone, Frame
Garage Spaces:
Yes
Covered Spaces:
N/A
Direction Faces:
East
Pets Allowed:
Yes
Special Condition:
None
Additional Features:
Lighting, Other, Sidewalk, Sliding Doors
Additional Features 2:
Per HOA Guidelines
Map
- Address1440 NW 128 TER
Featured Properties