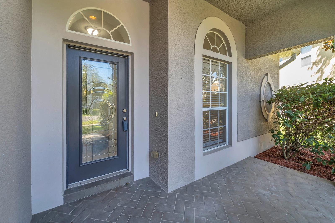
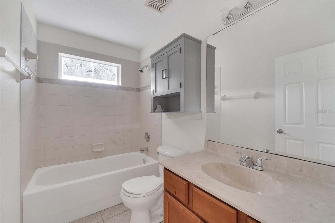
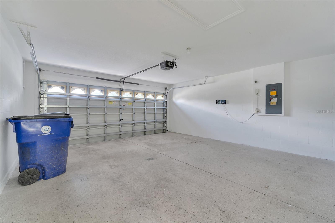
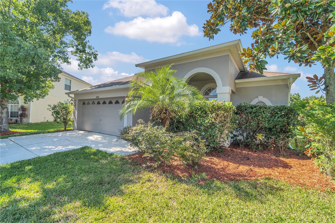
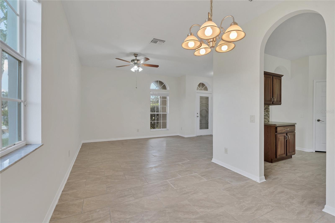
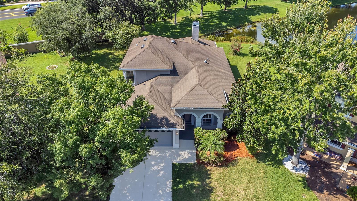
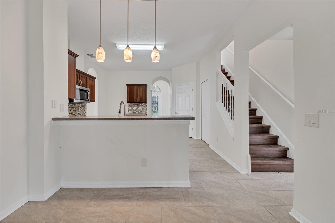
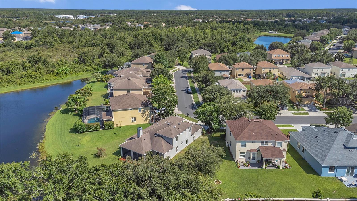
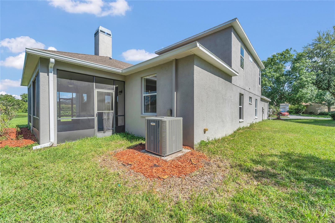
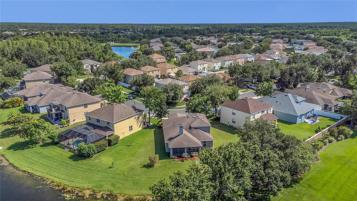
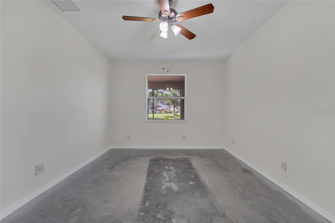
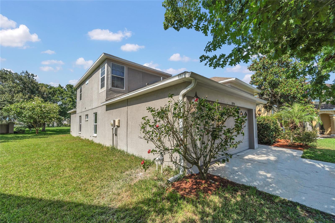
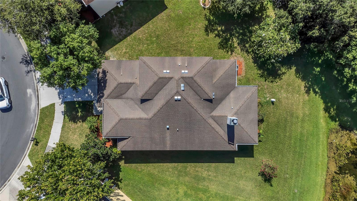
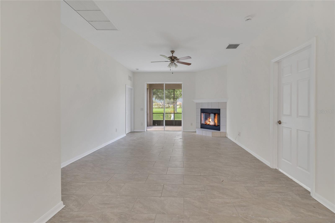
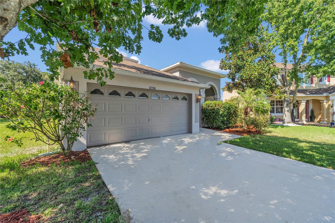
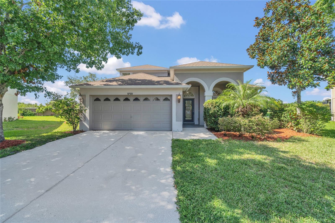
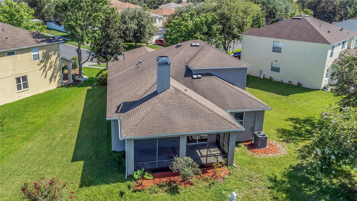
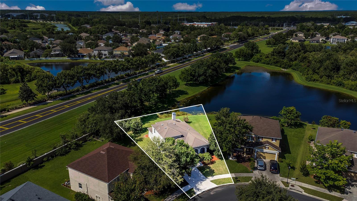
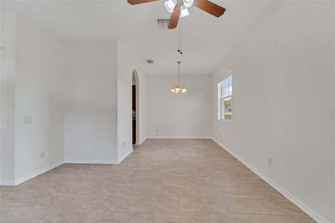
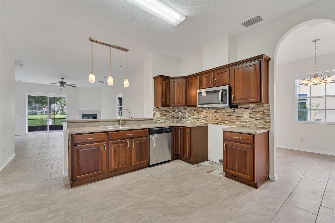
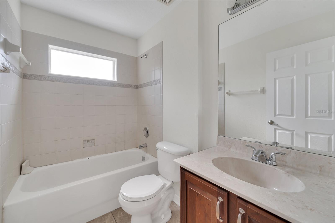
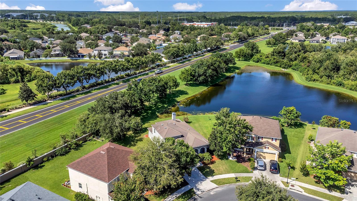
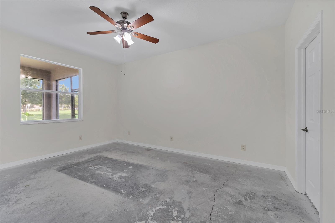
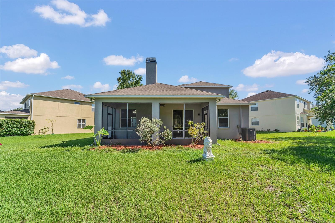
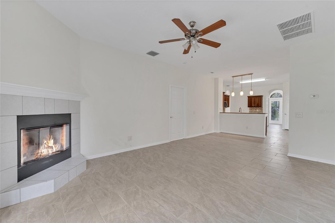
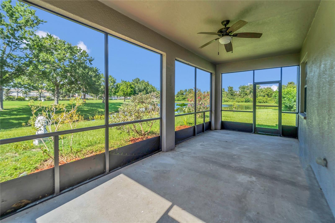
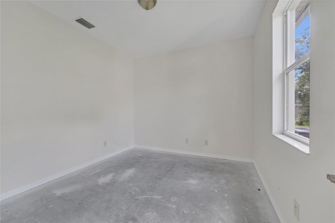
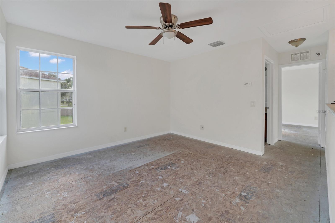
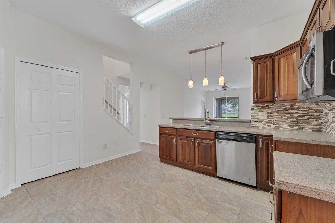
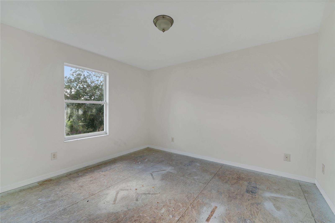
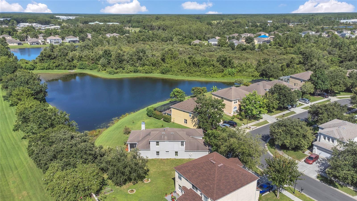
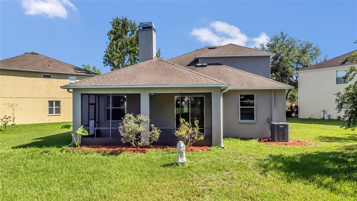
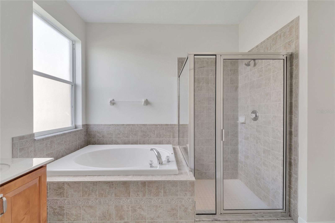
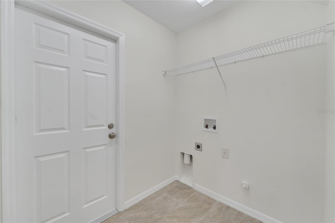
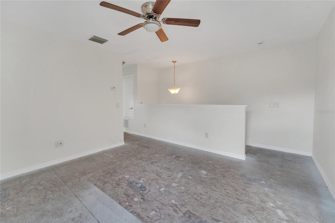
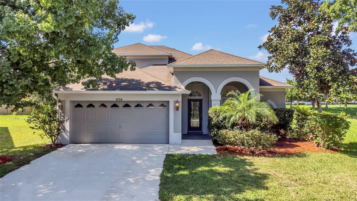
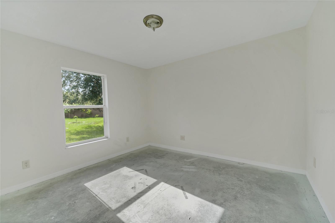
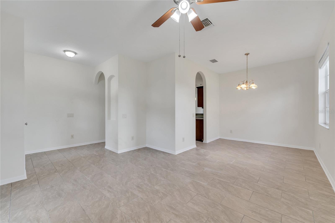
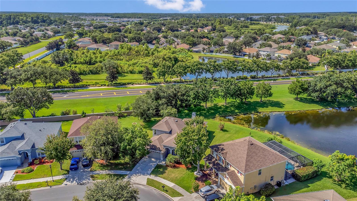
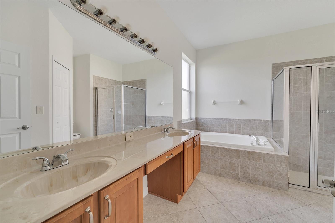
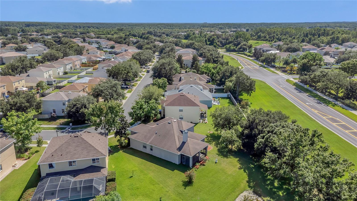
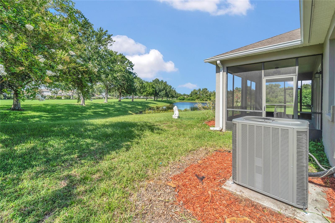
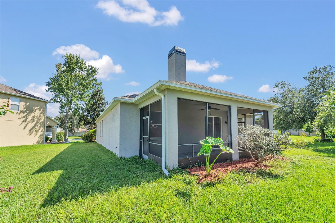
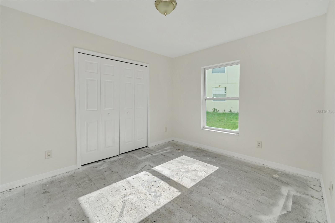
Active
9759 SIMEON DR
$325,000
Features:
Property Details
Remarks
Take advantage of a seller-paid promo! Seller offers a $6,500 credit toward closing costs and prepaid items, including a possible rate buydown, on any full-price offer accepted by 08/31/25. Cash only, Sell As-Is with tons of potential. This spacious 4/3 home delivers 2,250 sq ft of living space plus an office, loft, and a flexible layout with room to grow. The primary suite sits on the first floor in a split bedroom plan, while the upstairs loft adds a 4th bedroom and full bath, ideal for a guest suite or in-law setup. A first-floor office/den can convert into a 5th bedroom. Formal living and dining areas give you space to entertain, and the family room opens to a large screened-in lanai overlooking an oversized pond with no rear neighbors; just quiet views and privacy. A front sitting area lets you enjoy morning coffee. Interior was recently repainted. Home needs some TLC but has solid bones and great potential for someone ready to put on the finishing touches. Bring your vision and make this one yours. Easy to show, schedule your tour today.
Financial Considerations
Price:
$325,000
HOA Fee:
177
Tax Amount:
$5973
Price per SqFt:
$144.44
Tax Legal Description:
ASBEL ESTATES PHASE 2 PB 58 PG 085 BLOCK 7 LOT 5 OR 9762 PG 1224
Exterior Features
Lot Size:
8841
Lot Features:
N/A
Waterfront:
No
Parking Spaces:
N/A
Parking:
N/A
Roof:
Shingle
Pool:
No
Pool Features:
N/A
Interior Features
Bedrooms:
5
Bathrooms:
3
Heating:
Central
Cooling:
Central Air
Appliances:
Dishwasher, Disposal, Microwave, Range
Furnished:
No
Floor:
Laminate, Tile
Levels:
Two
Additional Features
Property Sub Type:
Single Family Residence
Style:
N/A
Year Built:
2007
Construction Type:
Block, Stucco
Garage Spaces:
Yes
Covered Spaces:
N/A
Direction Faces:
South
Pets Allowed:
Yes
Special Condition:
None
Additional Features:
Sidewalk
Additional Features 2:
Buyer to verify with HOA.
Map
- Address9759 SIMEON DR
Featured Properties