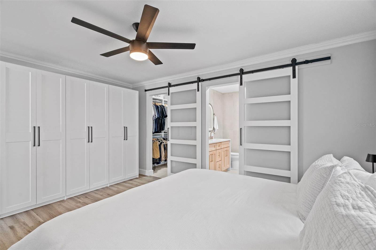
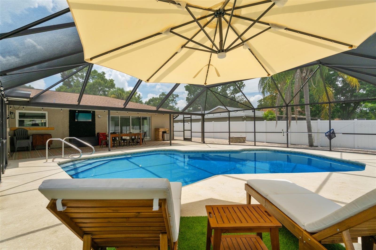
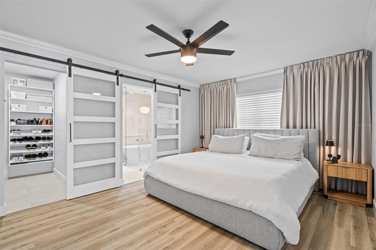
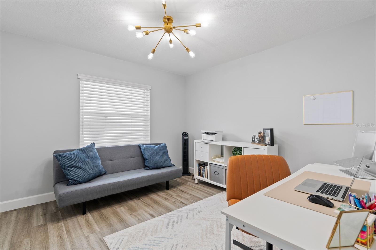
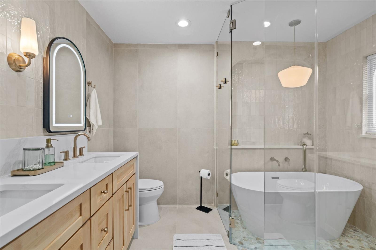
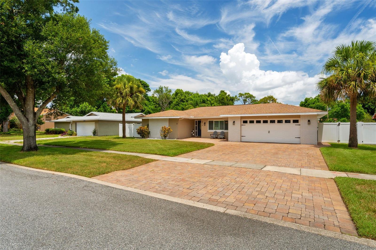
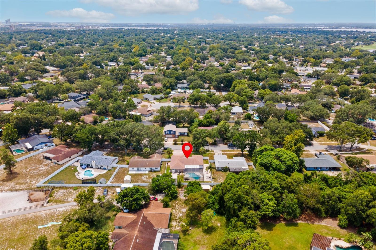
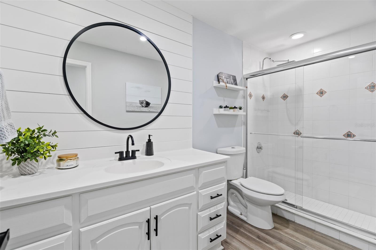
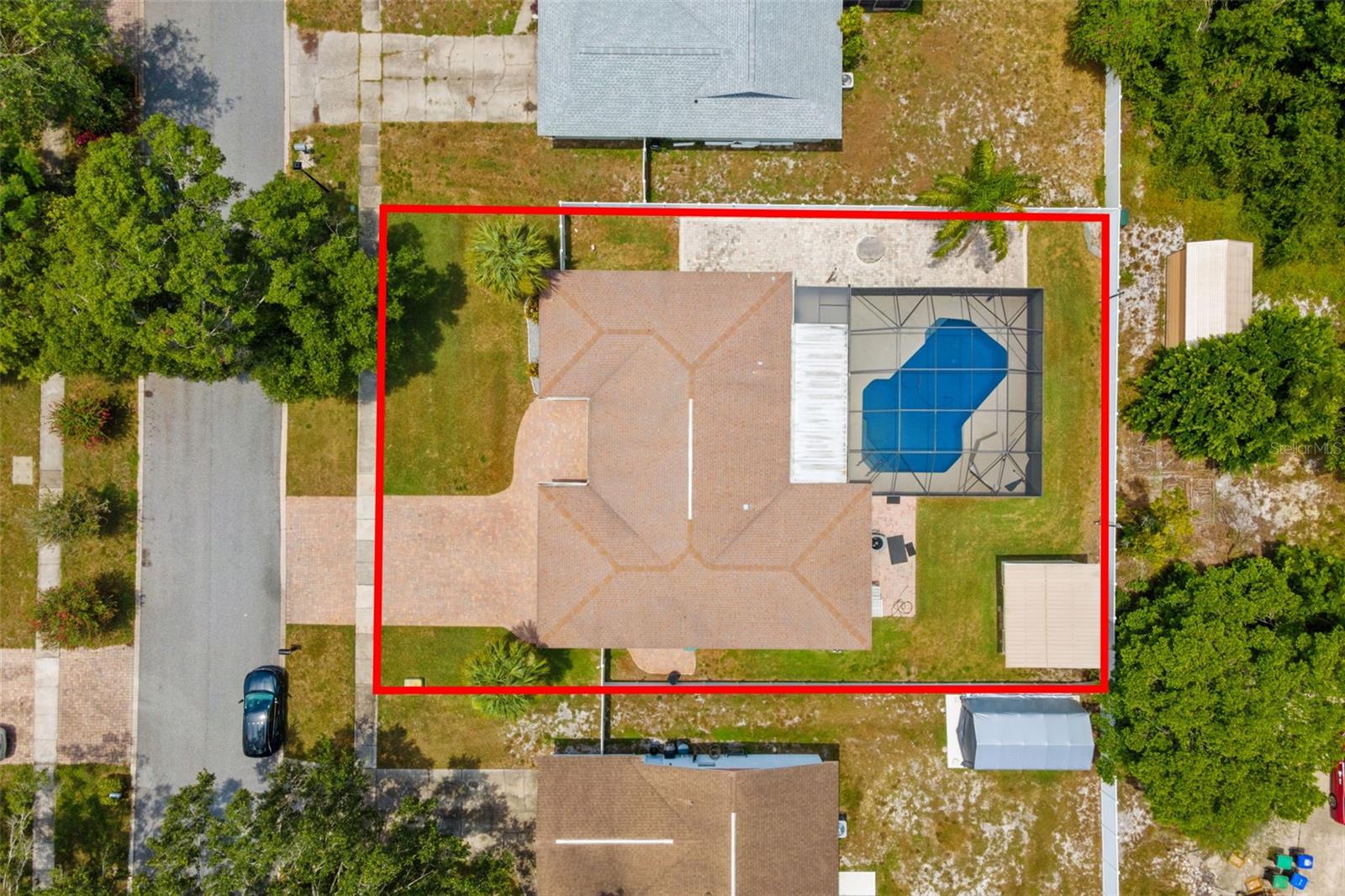
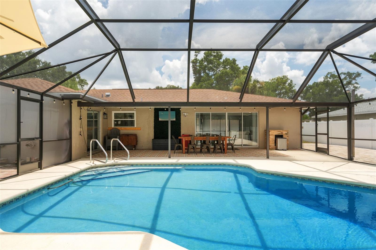
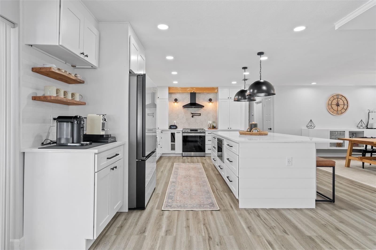
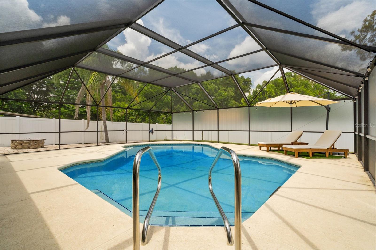
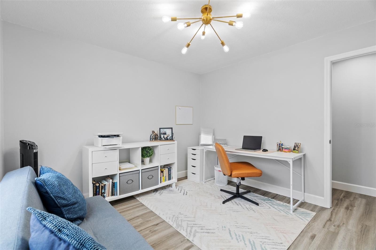
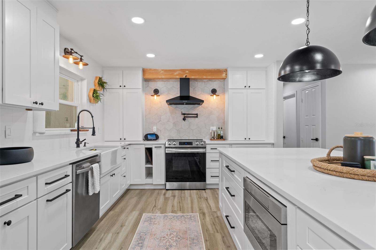
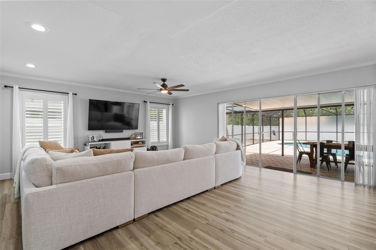
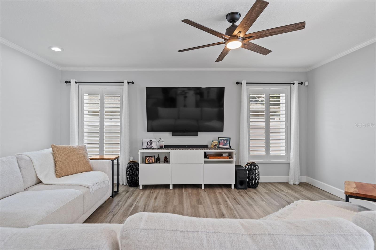
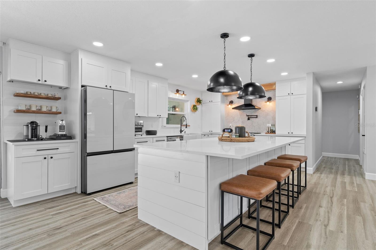
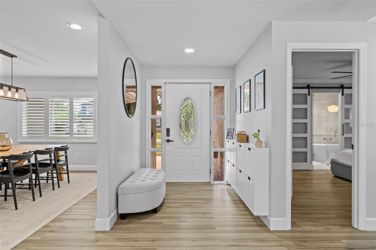
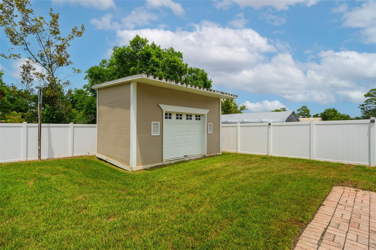
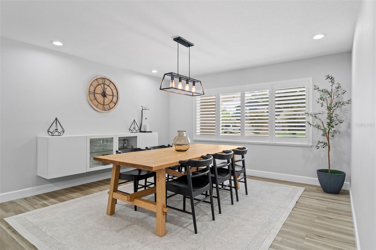
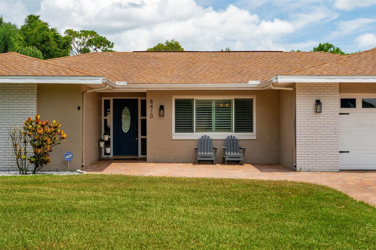
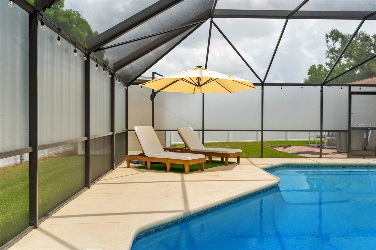
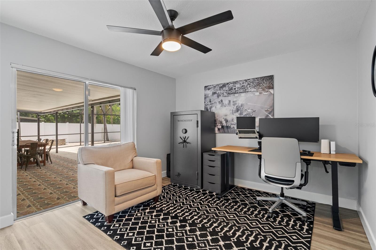
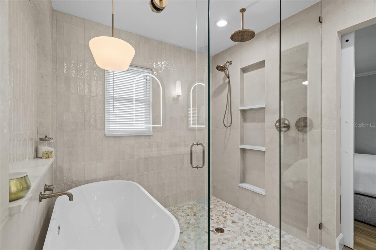
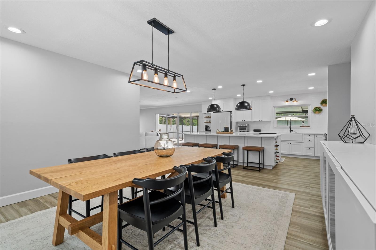
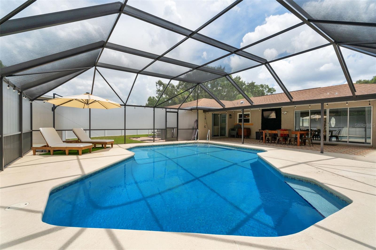
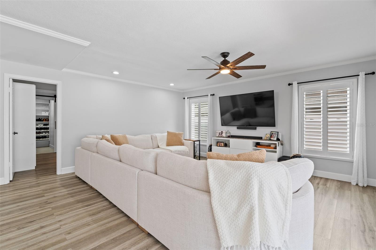
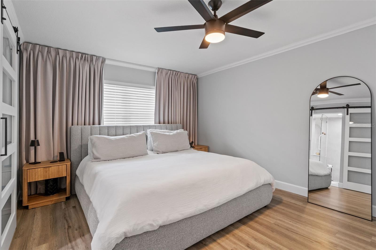
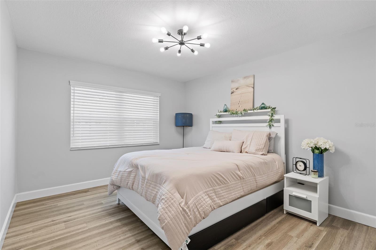
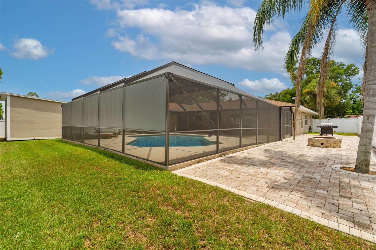
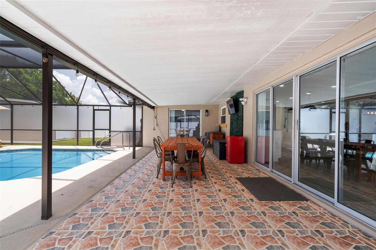
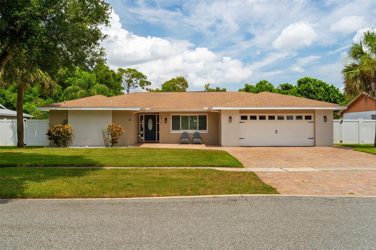
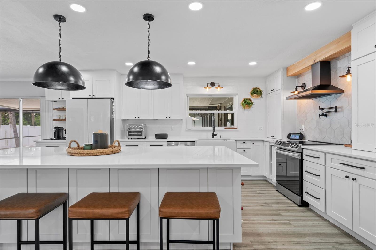
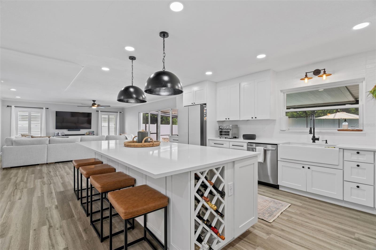
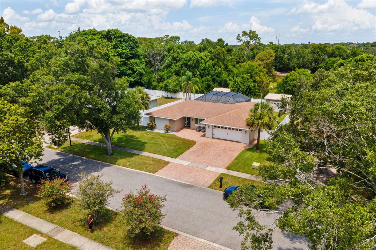
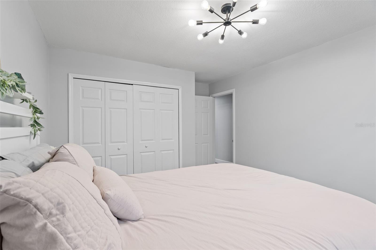
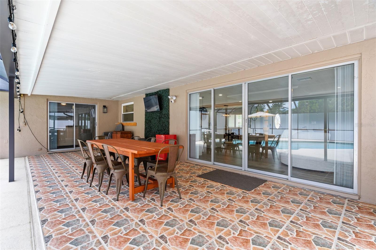
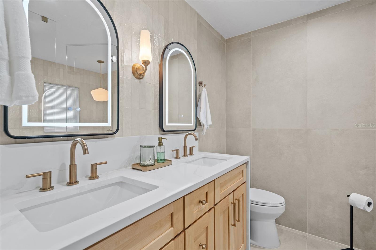
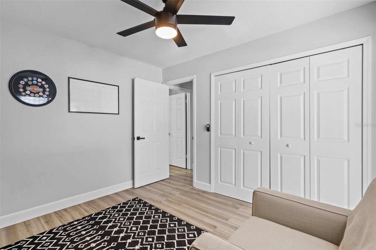
Active
8410 SHADY GLEN DR
$649,000
Features:
Property Details
Remarks
Stunning Renovated Pool Home in the Heart of Dr. Phillips! No HOA. Discover the perfect blend of luxury, location, and lifestyle in this beautifully renovated 4-bedroom, 2-bathroom home, ideally situated in one of Orlando’s most sought-after areas—Doctor Phillips. Just minutes from Restaurant Row, top-rated schools, shopping, parks, and major attractions, this property offers the best of Central Florida living. Step inside to an open-concept floor plan that flows seamlessly into the fully remodeled gourmet kitchen, featuring quartz countertops, modern appliances, and abundant storage—perfect for both everyday living and entertaining. Enjoy peace of mind with major system upgrades including a new AC pump, air handler, and ductwork, and the home has been fully re-piped for modern reliability. Luxury vinyl plank floors added throughout the entire house. The oversized master suite is a true retreat with a luxuriously renovated master bath, while the spacious living areas and split-bedroom layout provide comfort and privacy for the entire household. Step outside to your own private oasis—a large screened-in pool, renovated pool cage, new pool pump, and extended paver patio set the stage for unforgettable outdoor gatherings. The fully fenced backyard ensures privacy and security, ideal for pets or play. Even the garage has been upgraded with a finished floor, offering both utility and style. This move-in ready home is a rare find in an unbeatable location!
Financial Considerations
Price:
$649,000
HOA Fee:
N/A
Tax Amount:
$6708.82
Price per SqFt:
$336.62
Tax Legal Description:
SAND LAKE HILLS SECTION EIGHT 12/61 LOT790
Exterior Features
Lot Size:
11049
Lot Features:
N/A
Waterfront:
No
Parking Spaces:
N/A
Parking:
N/A
Roof:
Shingle
Pool:
Yes
Pool Features:
In Ground, Screen Enclosure
Interior Features
Bedrooms:
4
Bathrooms:
2
Heating:
Central
Cooling:
Central Air
Appliances:
Dishwasher, Disposal, Microwave, Range, Range Hood, Refrigerator
Furnished:
No
Floor:
Luxury Vinyl, Tile
Levels:
One
Additional Features
Property Sub Type:
Single Family Residence
Style:
N/A
Year Built:
1984
Construction Type:
Block, Stucco
Garage Spaces:
Yes
Covered Spaces:
N/A
Direction Faces:
South
Pets Allowed:
No
Special Condition:
None
Additional Features:
Rain Gutters, Sidewalk, Sliding Doors
Additional Features 2:
N/A
Map
- Address8410 SHADY GLEN DR
Featured Properties