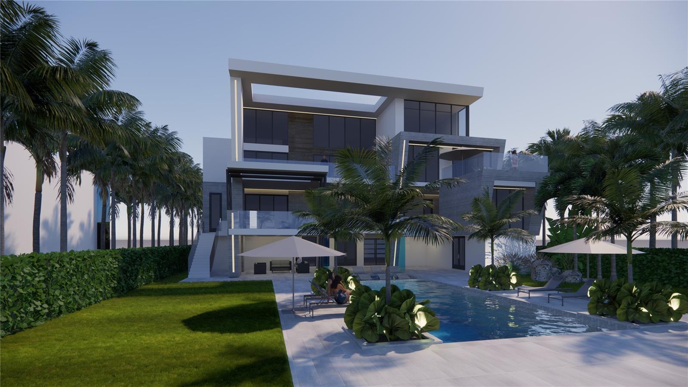
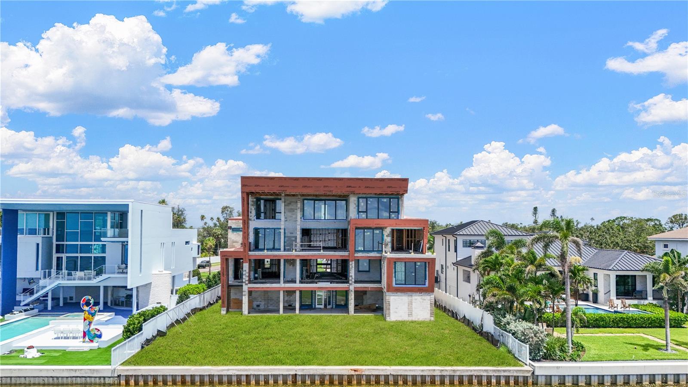
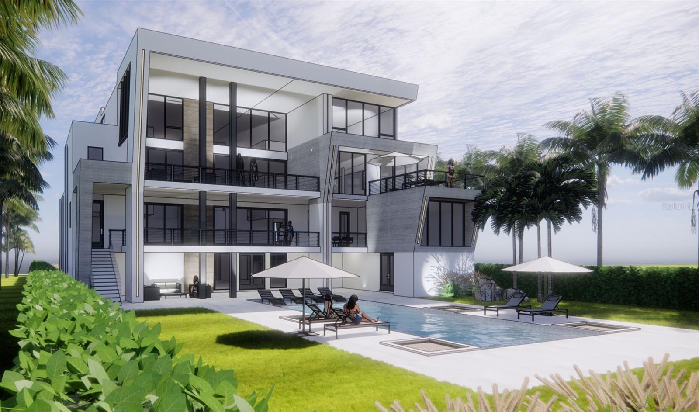
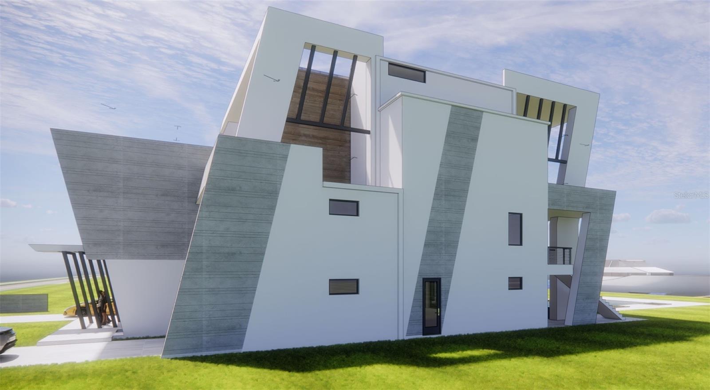
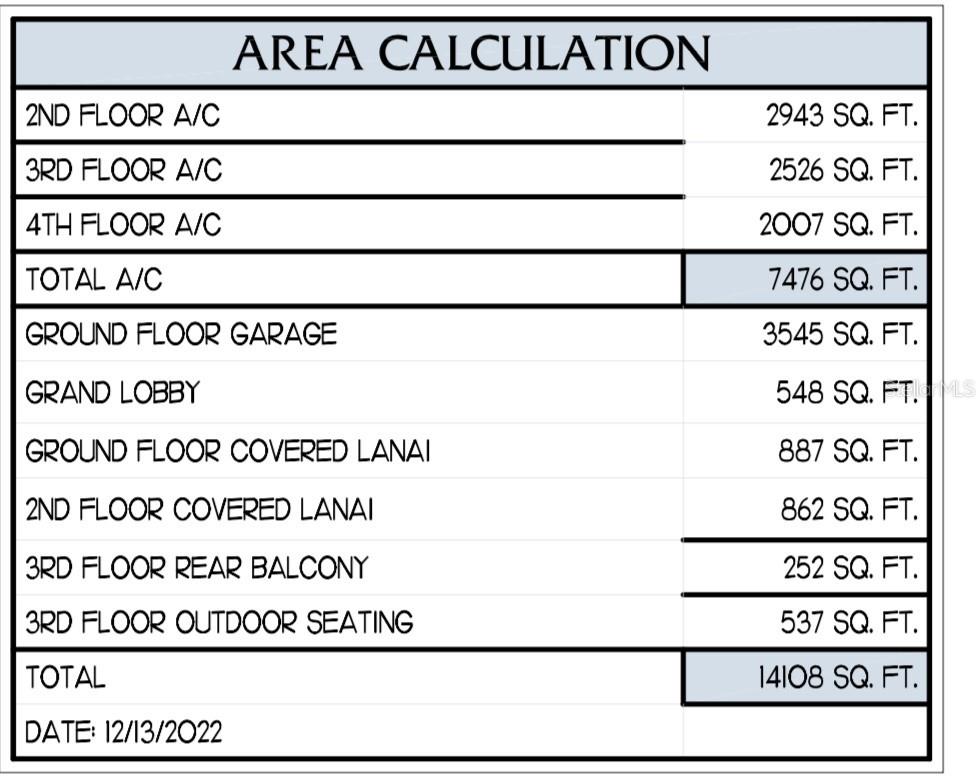
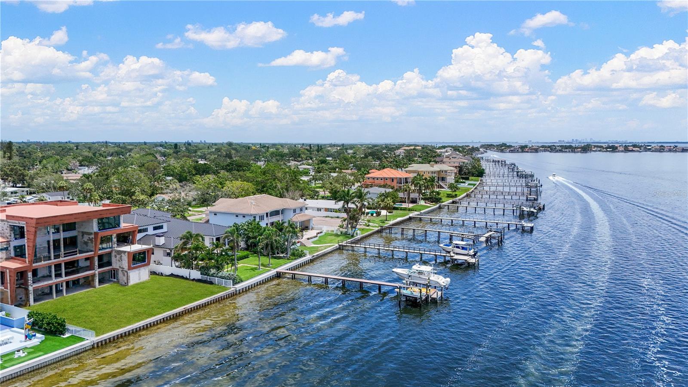
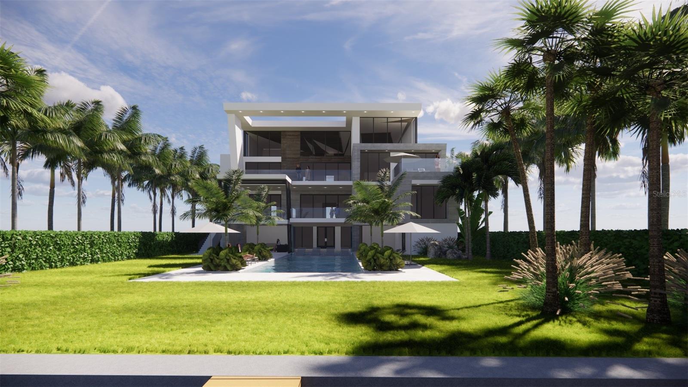
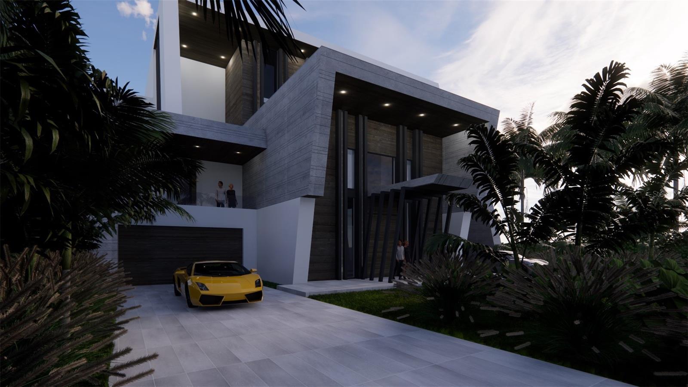
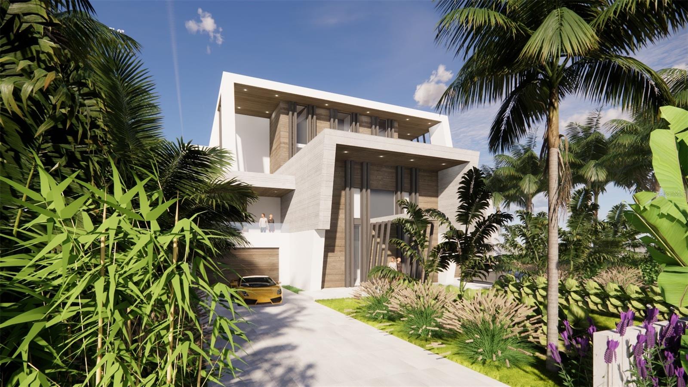
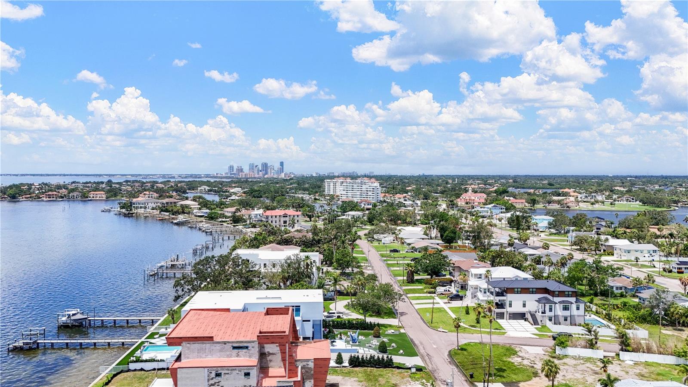
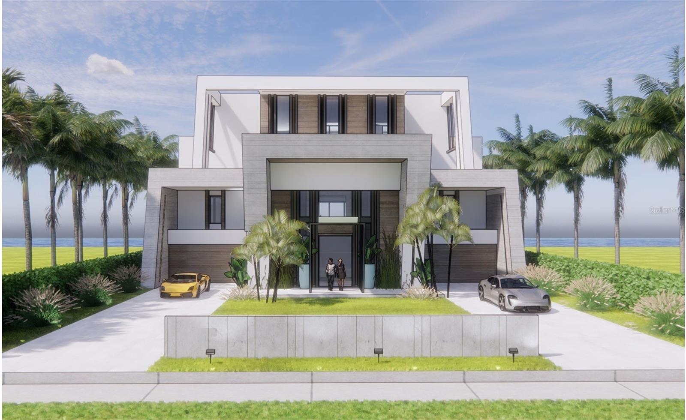
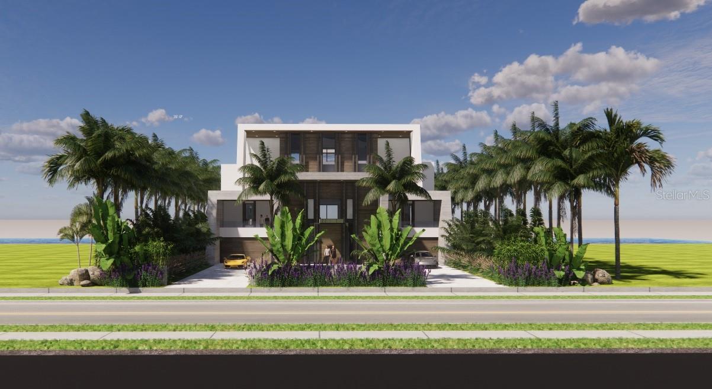
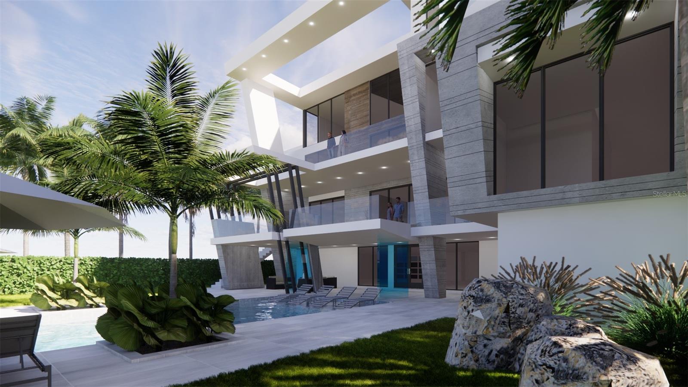
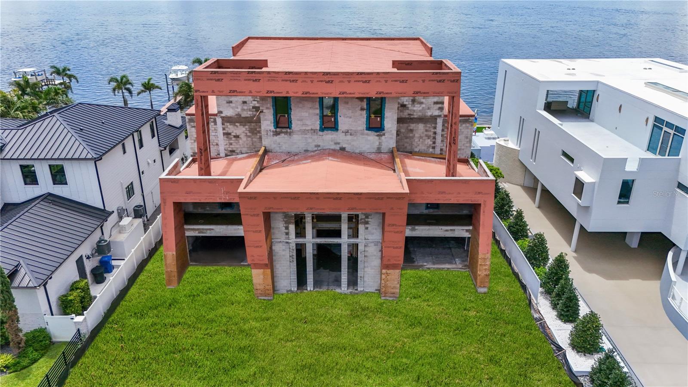
Pending
3611 BAYSHORE BLVD NE
$3,950,000
Features:
Property Details
Remarks
Under contract-accepting backup offers. Under Construction. A rare generational offering along St. Petersburg's desirable waterfront boulevard, this is not simply a property, but an extraordinary canvas awaiting its masterpiece. On 90 feet of direct Tampa Bay frontage, this structurally completed estate offers a fully engineered foundation of environmental resilience, designed to endure for generations while embracing panoramic, unobstructed sunrise vistas across the glistening bay. With its architectural shell fully constructed, featuring deep pile-reinforced foundations, solid concrete block masonry, hurricane-rated windows, steel beam integration and pre-constructed elevator core, the critical groundwork has been executed with precision. All vertical investment is fully funded, inspected and secured under active, transferable permits, eliminating years of entitlement risk and design delay. Now, the opportunity is yours with a blank canvas of enduring strength, awaiting only your vision, creativity and personal palette. Bring your paintbrush and colors. The remaining interior fit-out invites full customization, from grand entertaining spaces and gourmet culinary environments to private wellness retreats, resort-style outdoor living and state-of-the-art smart home integration. Encompassing over 7,400 square feet of permitted living space (more than 14,000 total), seven bedrooms with en suites, 11 baths and an eight-car garage.
Financial Considerations
Price:
$3,950,000
HOA Fee:
N/A
Tax Amount:
$56019.93
Price per SqFt:
$528.36
Tax Legal Description:
SHORE ACRES OVERLOOK SEC BLK 2, LOT 32 & NE'LY 1/2 OF LOT 33(SEE N09 MAP)
Exterior Features
Lot Size:
15943
Lot Features:
City Limits, Oversized Lot
Waterfront:
Yes
Parking Spaces:
N/A
Parking:
Basement
Roof:
Other
Pool:
No
Pool Features:
N/A
Interior Features
Bedrooms:
7
Bathrooms:
11
Heating:
Central
Cooling:
Central Air
Appliances:
Other
Furnished:
No
Floor:
Other
Levels:
Three Or More
Additional Features
Property Sub Type:
Single Family Residence
Style:
N/A
Year Built:
2025
Construction Type:
Block, Concrete, Metal Frame
Garage Spaces:
Yes
Covered Spaces:
N/A
Direction Faces:
Northwest
Pets Allowed:
Yes
Special Condition:
None
Additional Features:
Awning(s), Balcony
Additional Features 2:
N/A
Map
- Address3611 BAYSHORE BLVD NE
Featured Properties